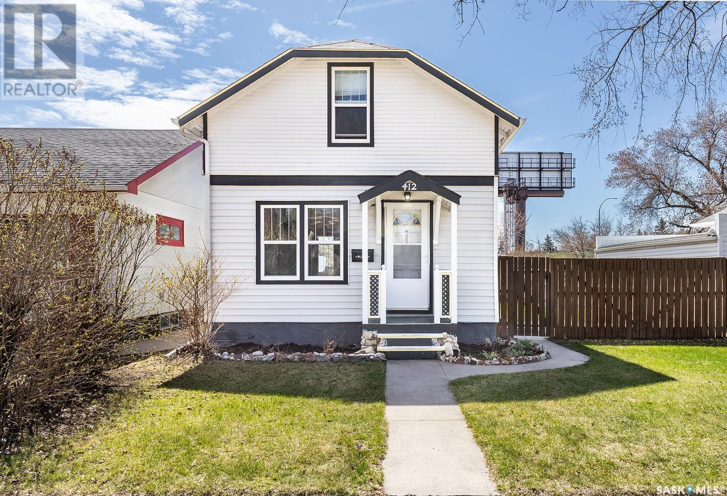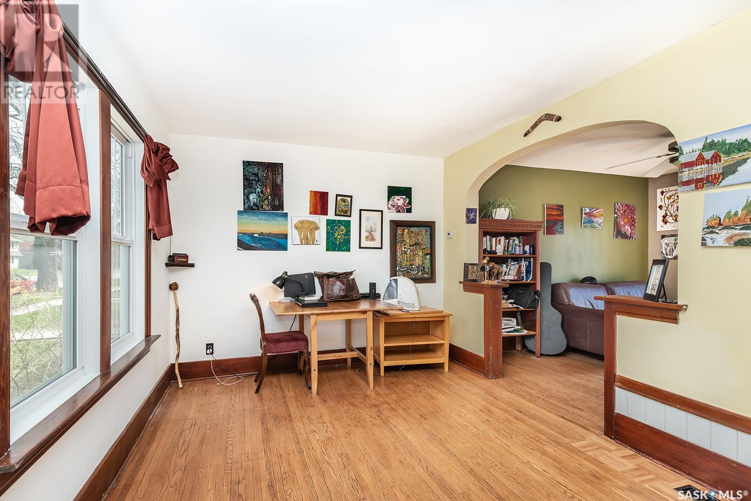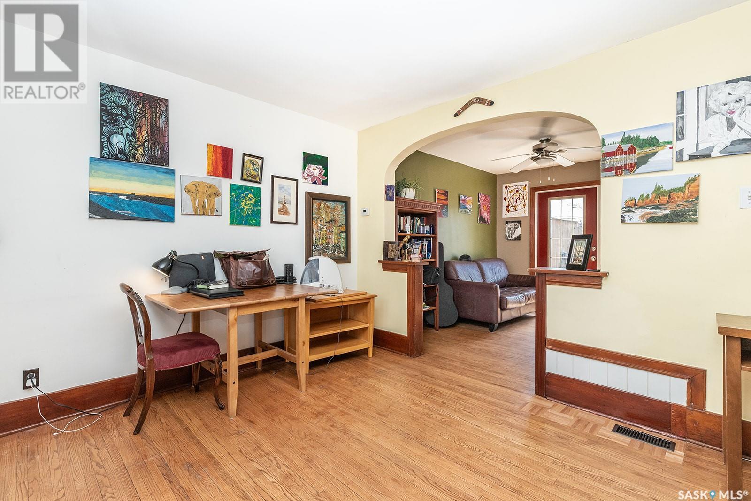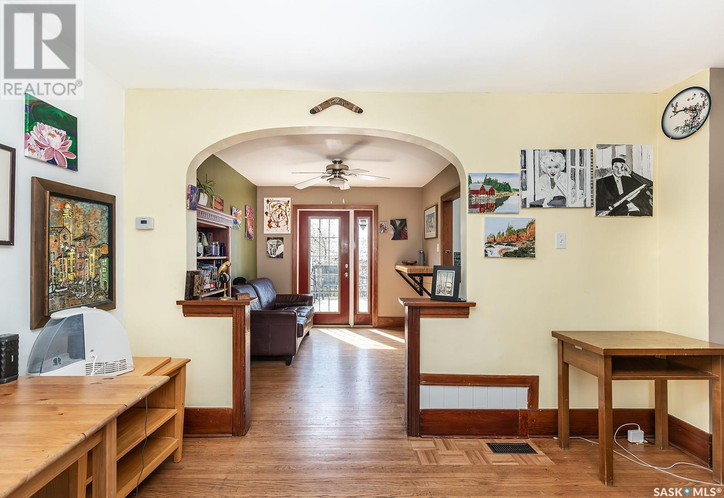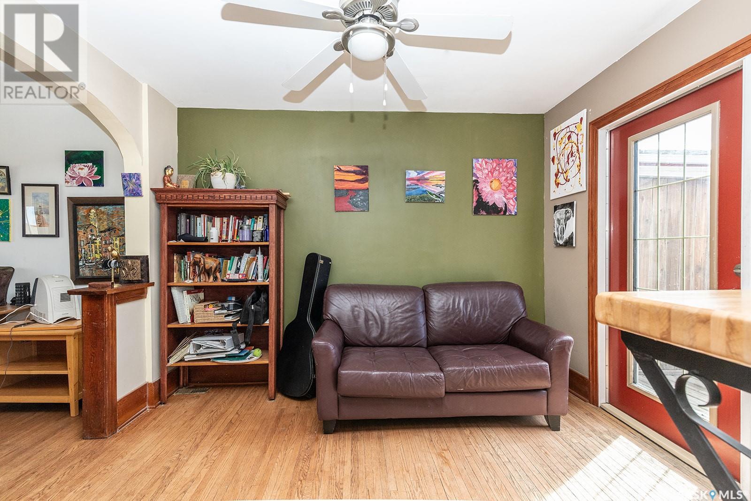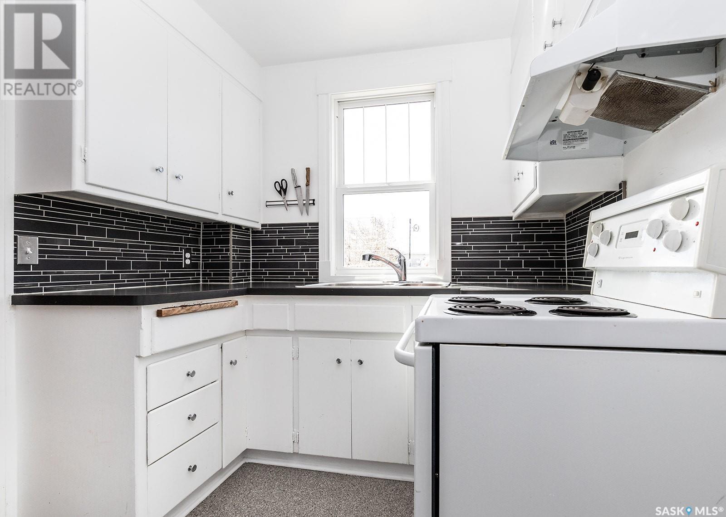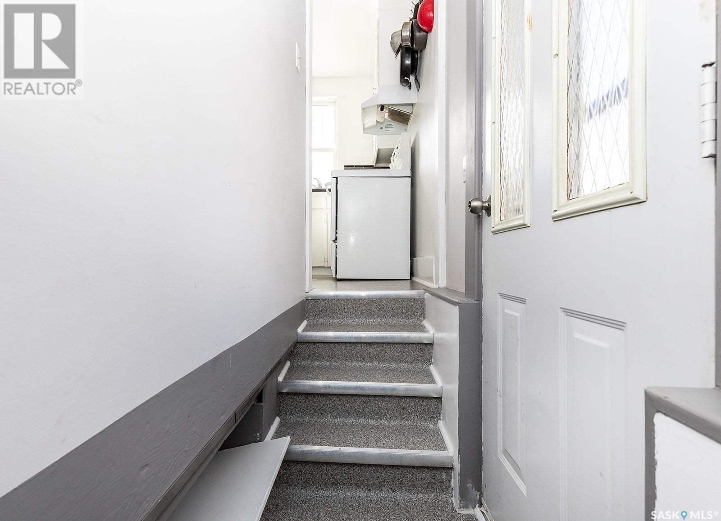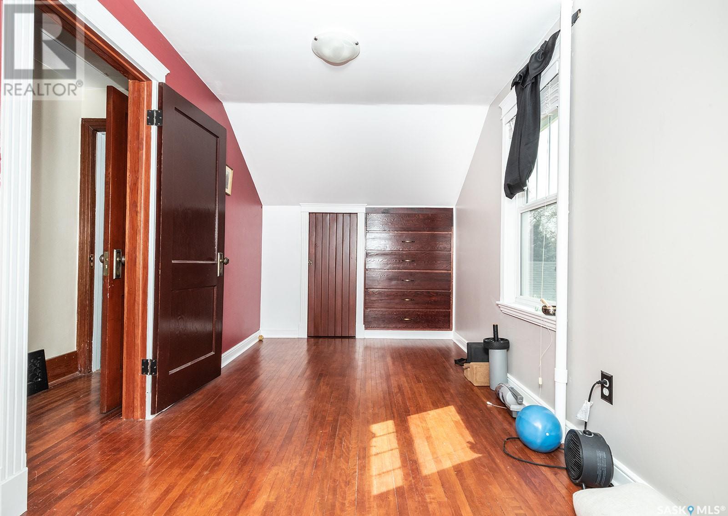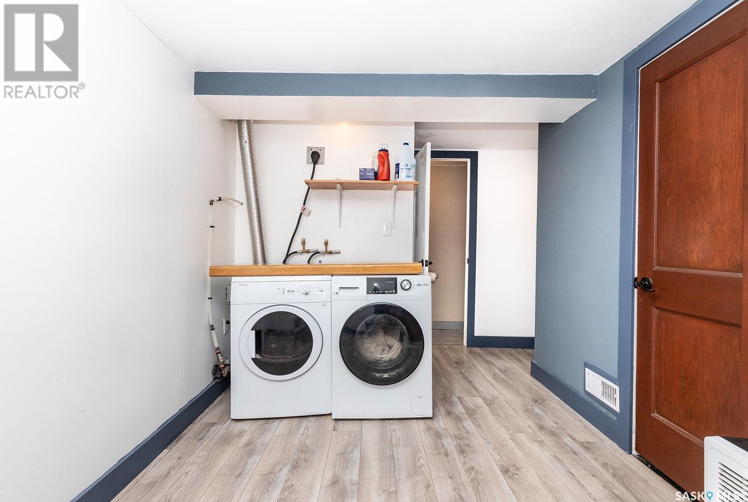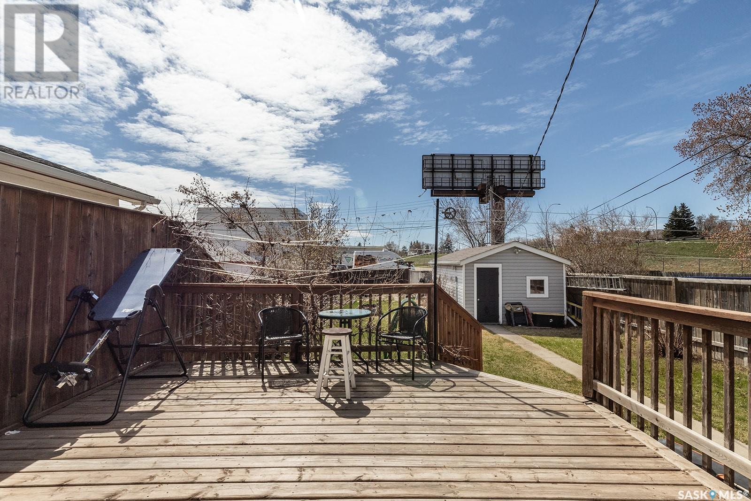Lorri Walters – Saskatoon REALTOR®
- Call or Text: (306) 221-3075
- Email: lorri@royallepage.ca
Description
Details
- Price:
- Type:
- Exterior:
- Garages:
- Bathrooms:
- Basement:
- Year Built:
- Style:
- Roof:
- Bedrooms:
- Frontage:
- Sq. Footage:
412 Taylor Street W Saskatoon, Saskatchewan S7M 0C8
$307,700
This 2-Storey character home is in Saskatoon’s mature Exhibition neighbourhood. The main floor hosts an inviting Living Room, semi-formal Dining Room and a compact Kitchen. There is a south facing deck with access from the Dining Room, and both the Deck and the Dining Room receive plenty of natural sunlight. The Deck is plumbed for a gas BBQ. Additionally, there is a patio / sitting area on the west side of this home. Both bedrooms are upstairs and are of ample size, but note the cantilevered ceiling in each bedroom. The main 4-piece bathroom is also upstairs. Downstairs offers a convenient Laundry area, a 3-piece Bathroom, a recreation / bonus room and the Utility Room. This home has seen many upgrades including siding, shingles, some windows and an upgraded electrical panel. The backyard is grassed and has a garden area. A Single Car Detached Garage (low door height, not suited for some vehicles) completes this welcoming property. It provides easy access to downtown as well as opportunity for walks along nearby river trails just a few blocks away. Call your favourite Realtor today. (id:62517)
Property Details
| MLS® Number | SK004682 |
| Property Type | Single Family |
| Neigbourhood | Exhibition |
| Features | Lane, Rectangular |
| Structure | Deck, Patio(s) |
Building
| Bathroom Total | 2 |
| Bedrooms Total | 2 |
| Appliances | Washer, Refrigerator, Dryer, Microwave, Hood Fan, Stove |
| Architectural Style | 2 Level |
| Basement Type | Full |
| Constructed Date | 1929 |
| Cooling Type | Window Air Conditioner |
| Heating Fuel | Natural Gas |
| Heating Type | Forced Air |
| Stories Total | 2 |
| Size Interior | 693 Ft2 |
| Type | House |
Parking
| Detached Garage | |
| Parking Space(s) | 2 |
Land
| Acreage | No |
| Fence Type | Fence |
| Landscape Features | Lawn, Garden Area |
| Size Irregular | 5096.00 |
| Size Total | 5096 Sqft |
| Size Total Text | 5096 Sqft |
Rooms
| Level | Type | Length | Width | Dimensions |
|---|---|---|---|---|
| Second Level | Bedroom | 9' 9" x 7' 6" | ||
| Second Level | Primary Bedroom | 8' 7" x 9' 11" | ||
| Second Level | 4pc Bathroom | 6' 6" x 5' 3" | ||
| Basement | Laundry Room | 10' 7" x 7' 8" | ||
| Basement | 3pc Bathroom | 8' 11" x 5' 2" | ||
| Basement | Other | 15' 11" x 7' 7" | ||
| Main Level | Living Room | 14' 3" x 9' 11" | ||
| Main Level | Dining Room | 11' 0" x 9' 3" | ||
| Main Level | Kitchen | 10' 0" x 7' 5" |
https://www.realtor.ca/real-estate/28272176/412-taylor-street-w-saskatoon-exhibition
Contact Us
Contact us for more information

Rodney (Rod) F Meier
Salesperson
#200 227 Primrose Drive
Saskatoon, Saskatchewan S7K 5E4
(306) 934-0909
(306) 242-0959
