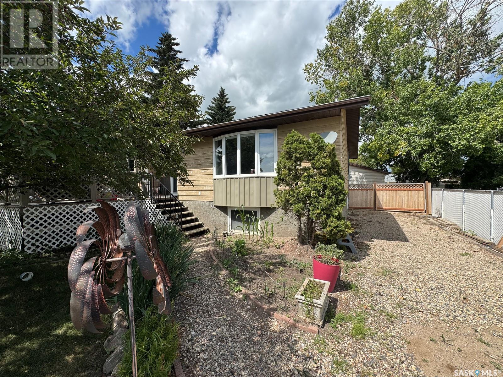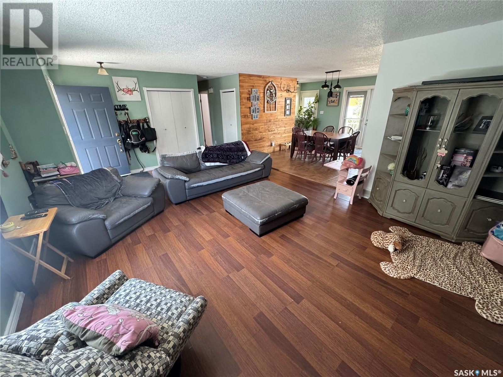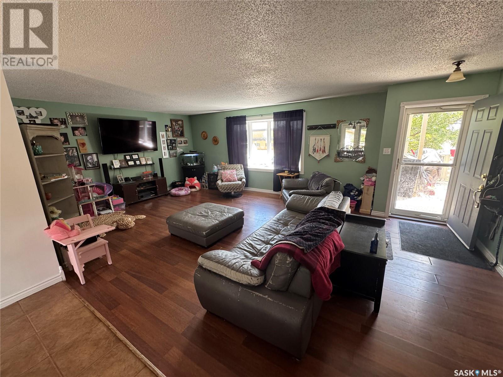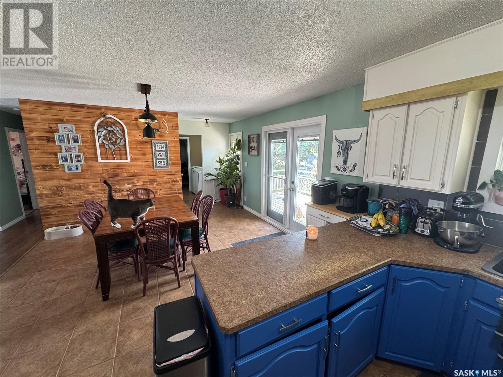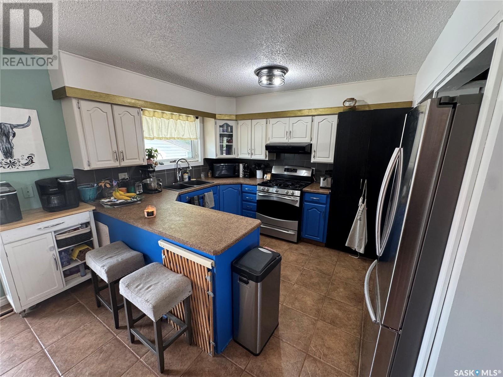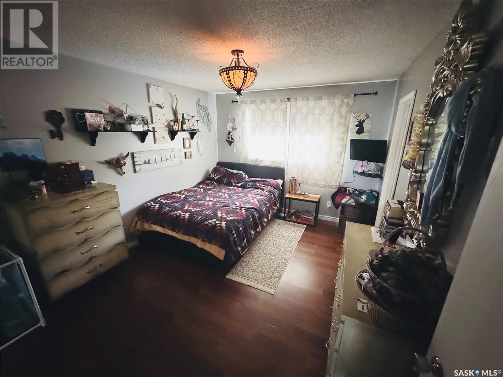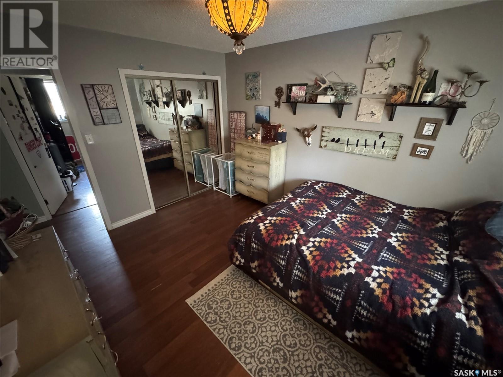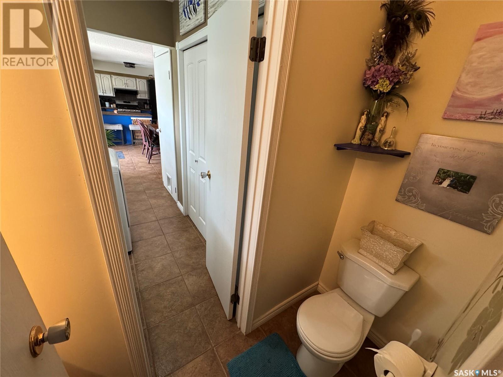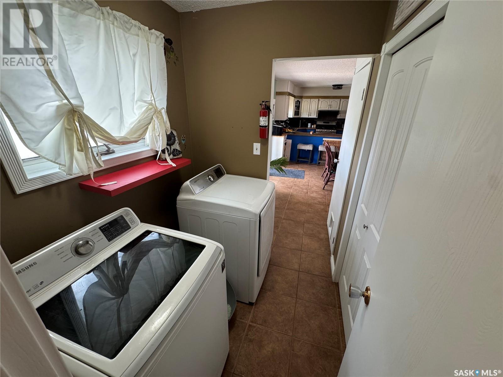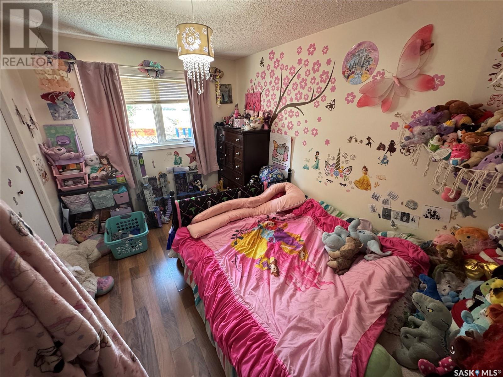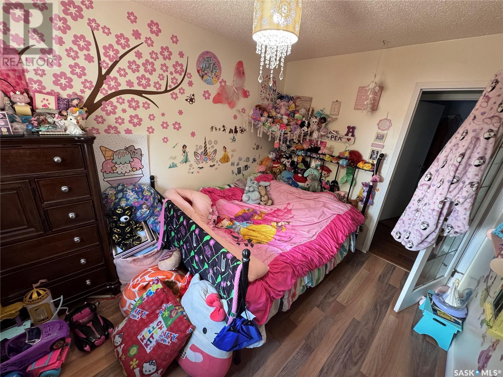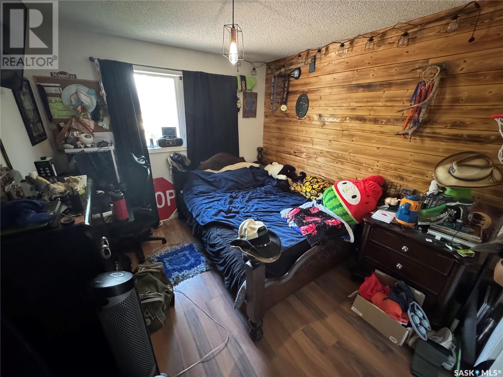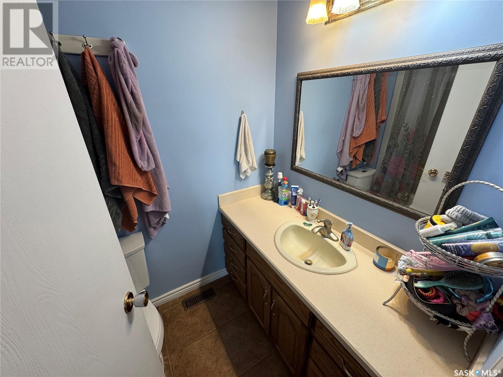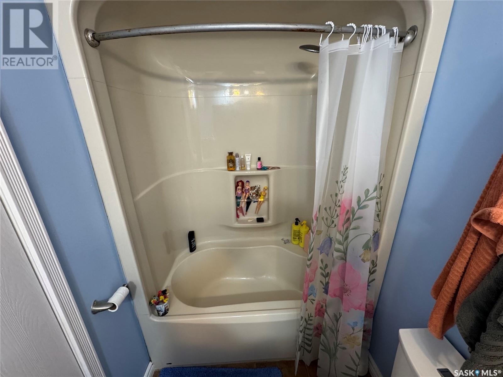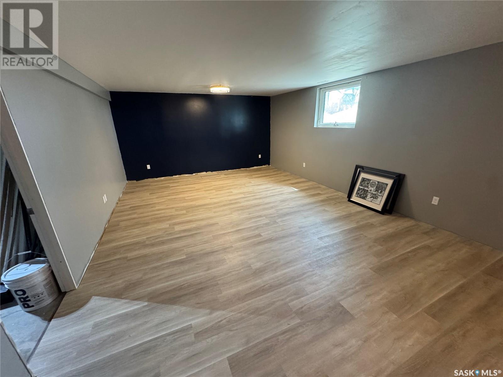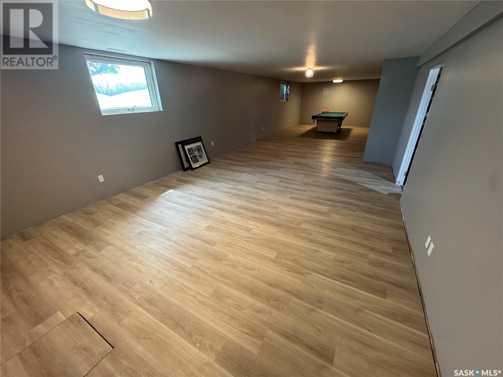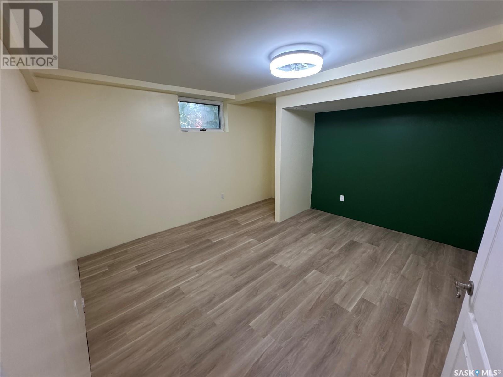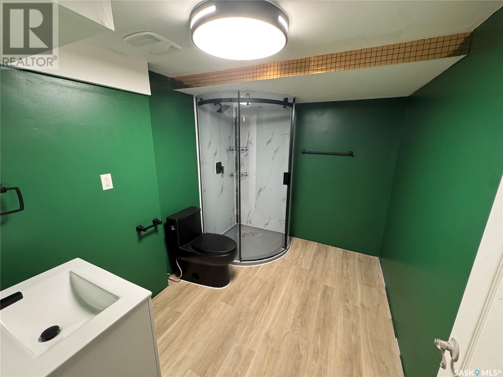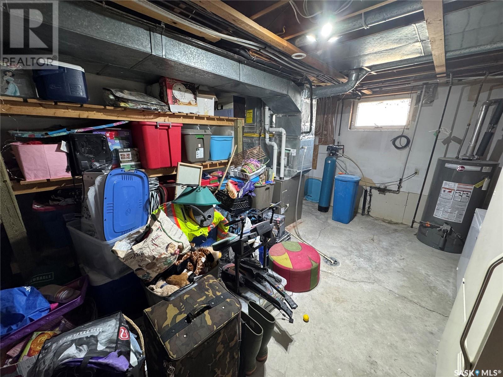Lorri Walters – Saskatoon REALTOR®
- Call or Text: (306) 221-3075
- Email: lorri@royallepage.ca
Description
Details
- Price:
- Type:
- Exterior:
- Garages:
- Bathrooms:
- Basement:
- Year Built:
- Style:
- Roof:
- Bedrooms:
- Frontage:
- Sq. Footage:
412 Mountain Street Strasbourg, Saskatchewan S0G 3V0
$299,900
Welcome to Strasbourg, just a quick 50-minute drive from Regina. This spacious bungalow is conveniently situated directly across from Strasbourg School (K-12). Enjoy a generous living room that flows into an open concept dining area and kitchen. New doors lead to a deck that provides a view of the expansive yard. The upper level features three well-sized bedrooms, including a convenient walkthrough bathroom that connects the primary bedroom to the laundry room. Descend to the fully renovated lower level, which boasts a Dricore Subfloor Insul-Armor underneath brand new laminate flooring. This area includes a spacious bedroom, a brand new bathroom, and a sizable utility room. Outside, you'll discover a double detached insulated garage and a large backyard perfect for children to play and for hosting BBQs with family and friends. Don’t miss this chance to make Strasbourg your home, a town that truly has it all! (id:62517)
Property Details
| MLS® Number | SK013970 |
| Property Type | Single Family |
| Features | Treed, Rectangular |
| Structure | Deck |
Building
| Bathroom Total | 3 |
| Bedrooms Total | 4 |
| Appliances | Washer, Refrigerator, Dishwasher, Dryer, Window Coverings, Garage Door Opener Remote(s), Stove |
| Architectural Style | Bungalow |
| Basement Development | Finished |
| Basement Type | Full (finished) |
| Constructed Date | 1986 |
| Cooling Type | Central Air Conditioning |
| Heating Fuel | Natural Gas |
| Heating Type | Forced Air |
| Stories Total | 1 |
| Size Interior | 1,370 Ft2 |
| Type | House |
Parking
| Detached Garage | |
| Gravel | |
| Parking Space(s) | 4 |
Land
| Acreage | No |
| Fence Type | Fence |
| Landscape Features | Lawn |
| Size Irregular | 8400.00 |
| Size Total | 8400 Sqft |
| Size Total Text | 8400 Sqft |
Rooms
| Level | Type | Length | Width | Dimensions |
|---|---|---|---|---|
| Basement | 4pc Bathroom | Measurements not available | ||
| Basement | Family Room | 15.5' x 45.0' | ||
| Basement | Bedroom | 13.0' x 12.4' | ||
| Basement | 3pc Bathroom | Measurements not available | ||
| Basement | Other | Measurements not available | ||
| Main Level | Living Room | 15.0' x 23.0' | ||
| Main Level | Kitchen | 7.0' x 10.6' | ||
| Main Level | Dining Room | 13.6' x 12.0' | ||
| Main Level | Bedroom | 10.10' x 13.0' | ||
| Main Level | 2pc Bathroom | Measurements not available | ||
| Main Level | Laundry Room | Measurements not available | ||
| Main Level | Bedroom | 12.0' x 8.10' | ||
| Main Level | Bedroom | 9.9' x 11.0' |
https://www.realtor.ca/real-estate/28667729/412-mountain-street-strasbourg
Contact Us
Contact us for more information
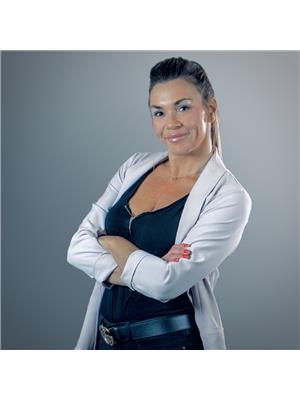
Alyssa Campbell
Salesperson
www.realtyexecutivesdiversified.com/
1362 Lorne Street
Regina, Saskatchewan S4R 2K1
(306) 779-3000
(306) 779-3001
www.realtyexecutivesdiversified.com/

