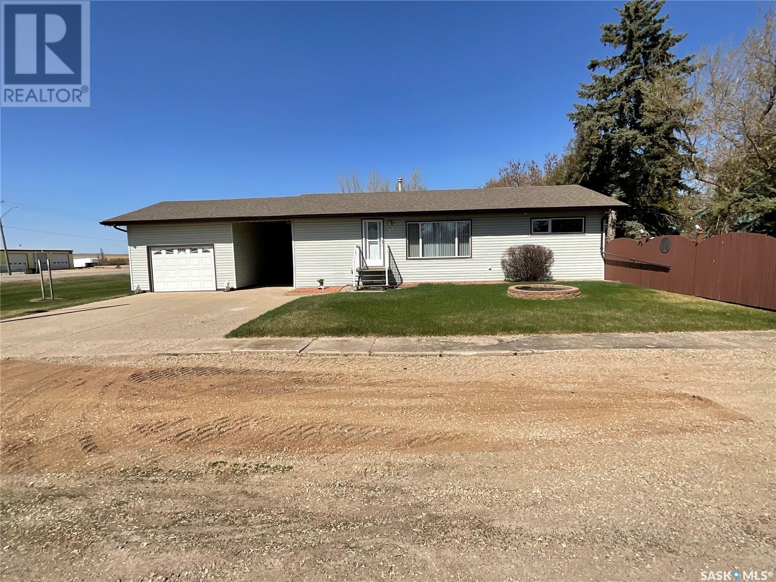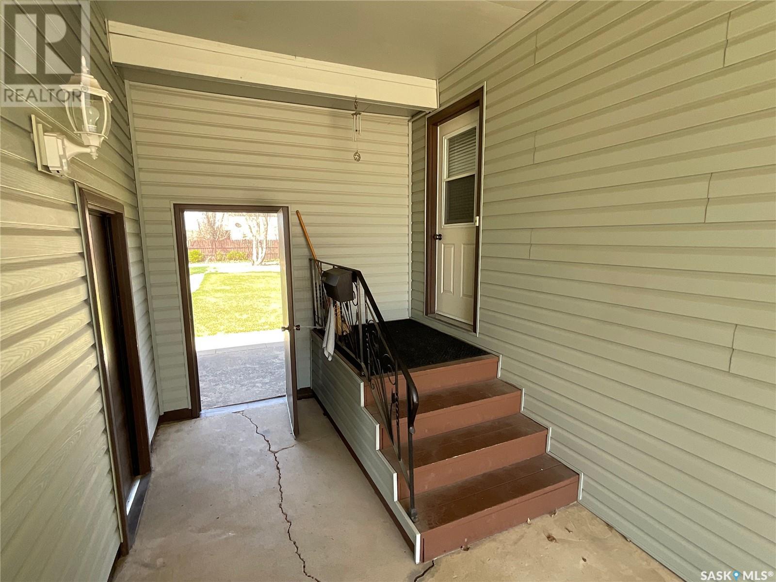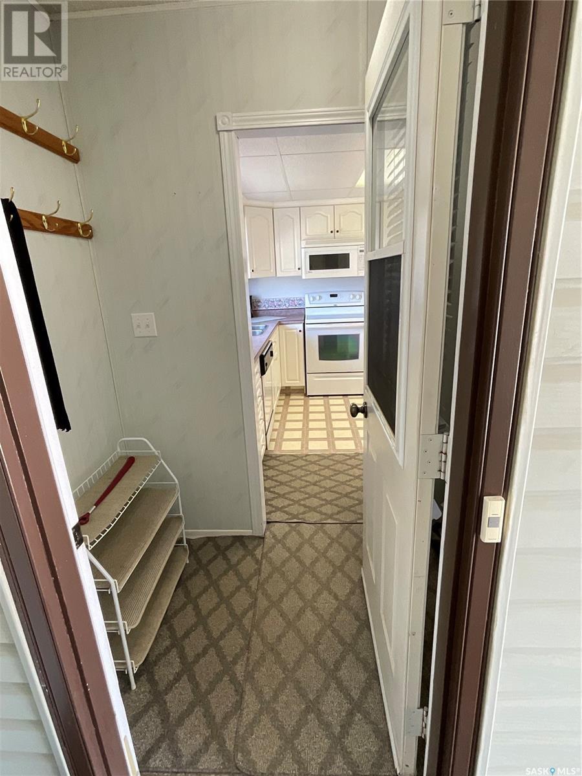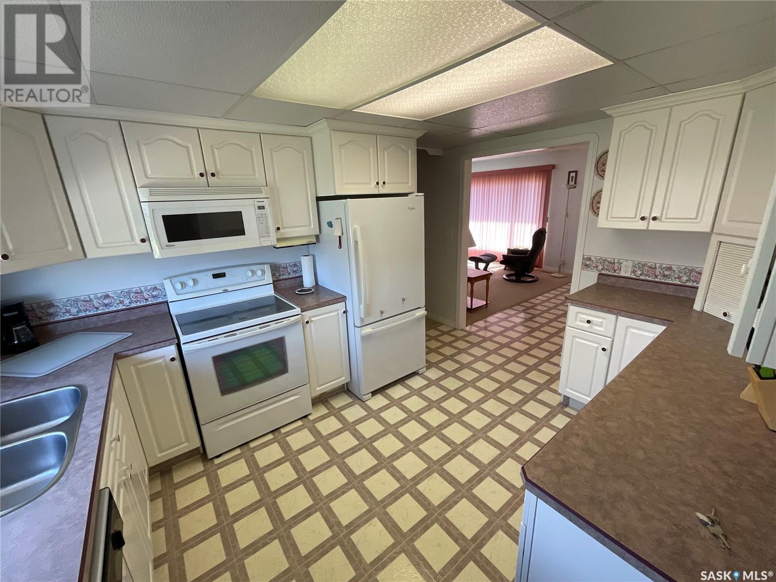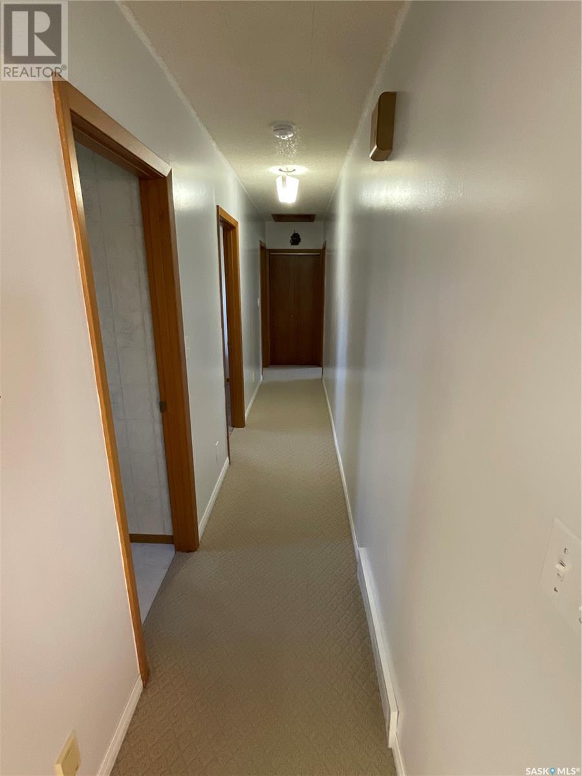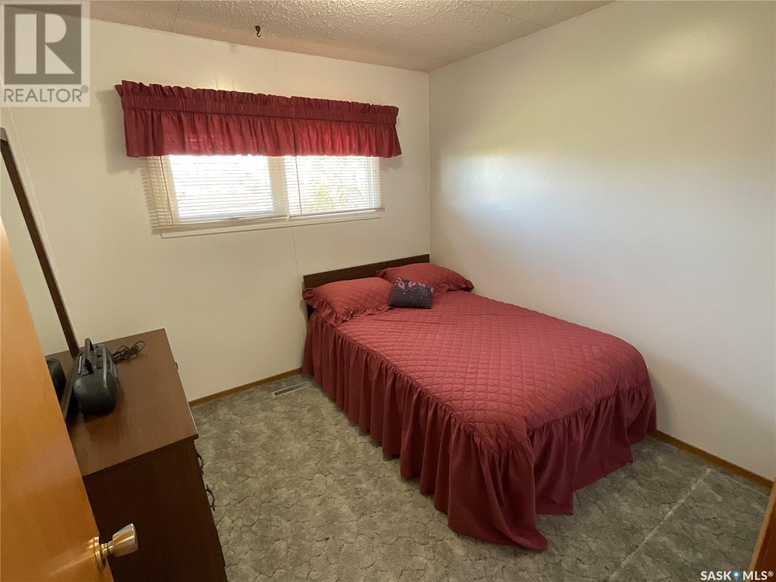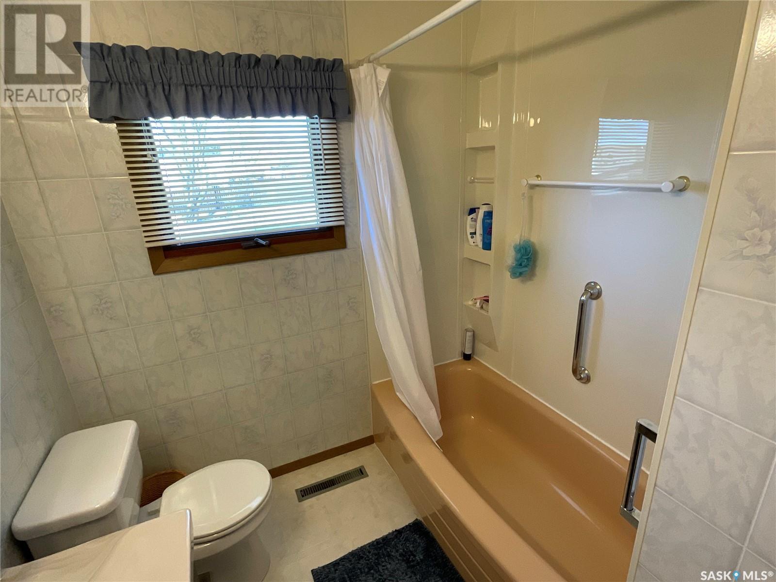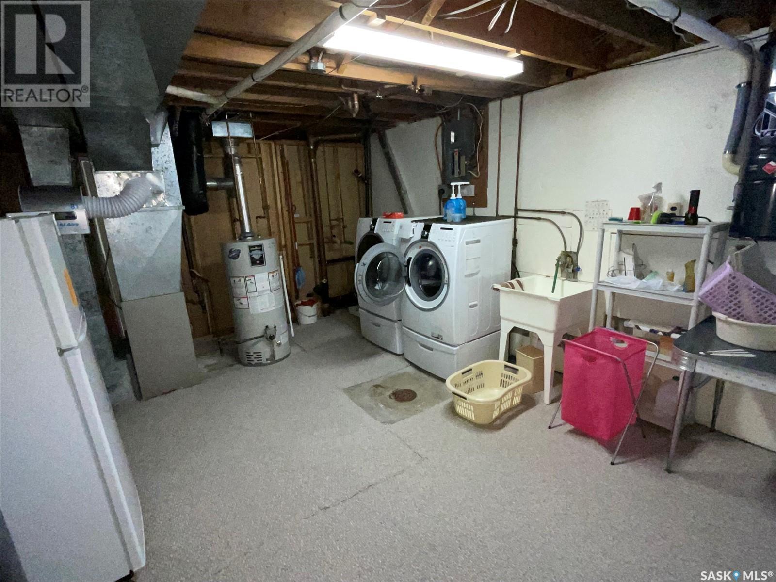Lorri Walters – Saskatoon REALTOR®
- Call or Text: (306) 221-3075
- Email: lorri@royallepage.ca
MLS®
Description
Details
- Price:
- Type:
- Exterior:
- Garages:
- Bathrooms:
- Basement:
- Year Built:
- Style:
- Roof:
- Bedrooms:
- Frontage:
- Sq. Footage:
Equipment:
412 2nd Street N Wakaw, Saskatchewan S0K 4P0
3 Bedroom
2 Bathroom
1,144 ft2
Bungalow
Forced Air
Lawn, Garden Area
$229,900
Meticulous house in Wakaw! This property has been so well maintianed it is turn key ready. With 1144 square feet, 3 bedrooms and 1 bathroom upstairs, there is so much space for a bedroom downstairs. The list over everytjing that has been upgraded. Furnace is 2005 and serviced every year! Water heater 2009, Kitchen cabinets 2006, siding 2006, front window and bedroom windows 2009, appliances 2012. There is a 16 X 24 heated detached garage and 2 large sheds in the back yard! (id:62517)
Property Details
| MLS® Number | SK004961 |
| Property Type | Single Family |
| Features | Corner Site, Lane, Rectangular, Sump Pump |
Building
| Bathroom Total | 2 |
| Bedrooms Total | 3 |
| Appliances | Washer, Refrigerator, Dishwasher, Dryer, Microwave, Window Coverings, Garage Door Opener Remote(s), Storage Shed, Stove |
| Architectural Style | Bungalow |
| Basement Development | Finished |
| Basement Type | Full (finished) |
| Constructed Date | 1961 |
| Heating Fuel | Natural Gas |
| Heating Type | Forced Air |
| Stories Total | 1 |
| Size Interior | 1,144 Ft2 |
| Type | House |
Parking
| Detached Garage | |
| Heated Garage | |
| Parking Space(s) | 3 |
Land
| Acreage | No |
| Fence Type | Partially Fenced |
| Landscape Features | Lawn, Garden Area |
| Size Frontage | 75 Ft |
| Size Irregular | 75x140 |
| Size Total Text | 75x140 |
Rooms
| Level | Type | Length | Width | Dimensions |
|---|---|---|---|---|
| Basement | Family Room | 11 ft | 32 ft | 11 ft x 32 ft |
| Basement | Den | 11 ft | Measurements not available x 11 ft | |
| Basement | 3pc Bathroom | x x x | ||
| Basement | Office | 8'1 x 8'9 | ||
| Basement | Playroom | 7'10 x 8'9 | ||
| Main Level | Living Room | 12'2 x 15'3 | ||
| Main Level | Dining Room | 12'2 x 9'1 | ||
| Main Level | Kitchen | 10 ft | Measurements not available x 10 ft | |
| Main Level | Primary Bedroom | 11'11 x 12'2 | ||
| Main Level | Bedroom | 9'2 x 12'2 | ||
| Main Level | Bedroom | 9'2 x 9'2 | ||
| Main Level | 4pc Bathroom | x x x |
https://www.realtor.ca/real-estate/28273658/412-2nd-street-n-wakaw
Contact Us
Contact us for more information

Richard Orenchuk
Salesperson
Exp Realty
#211 - 220 20th St W
Saskatoon, Saskatchewan S7M 0W9
#211 - 220 20th St W
Saskatoon, Saskatchewan S7M 0W9
(866) 773-5421
