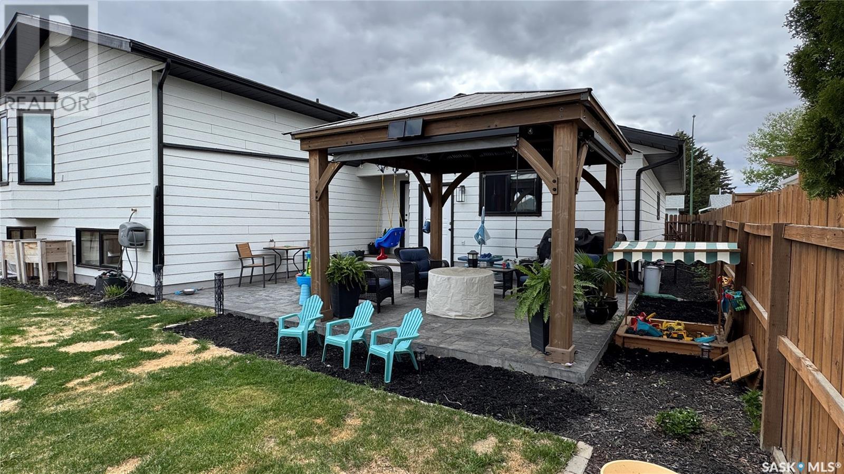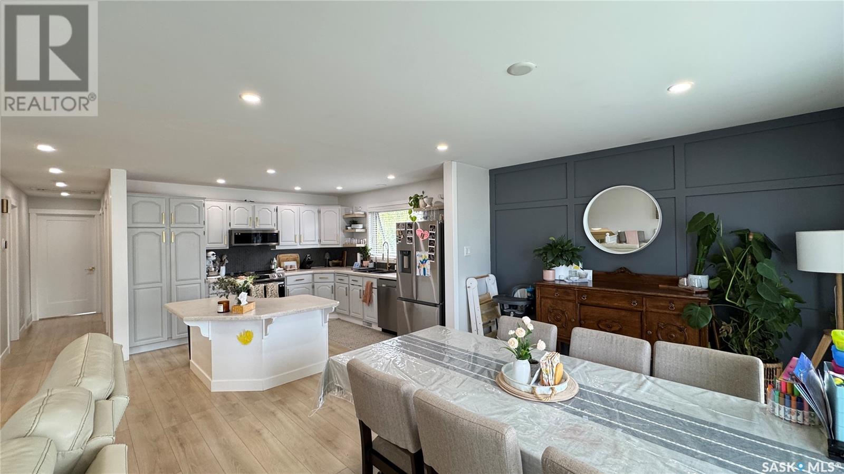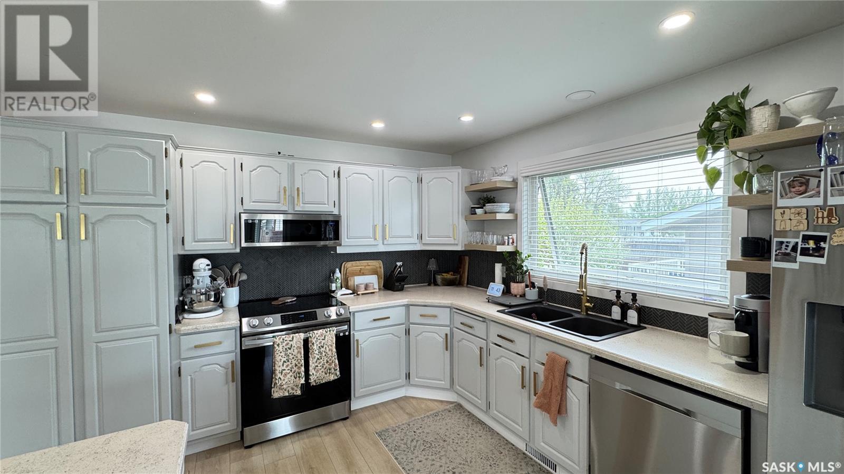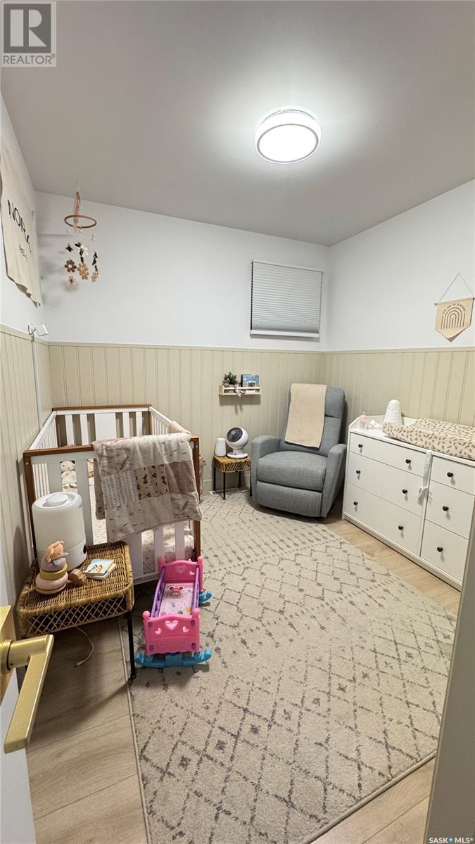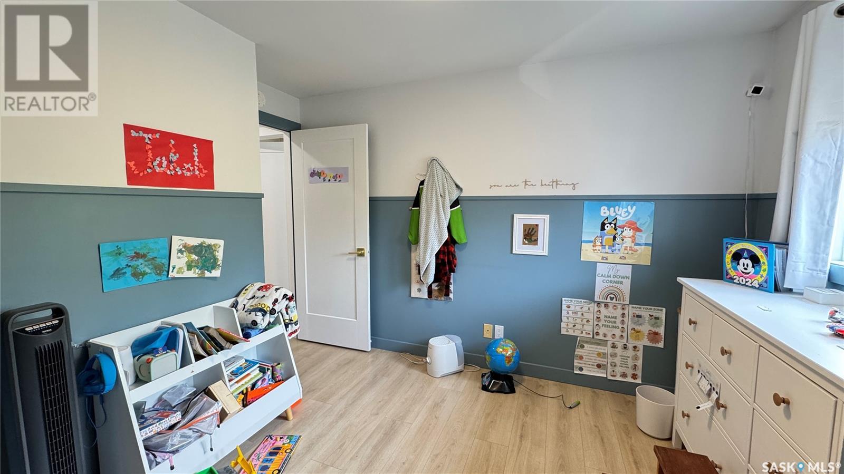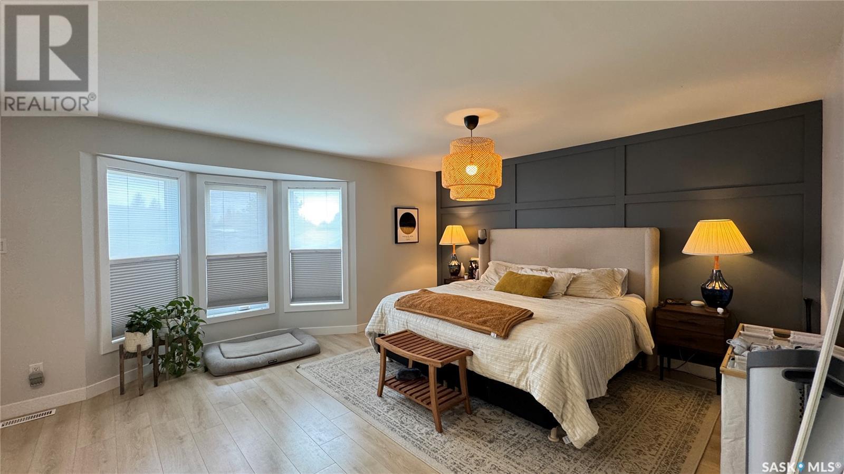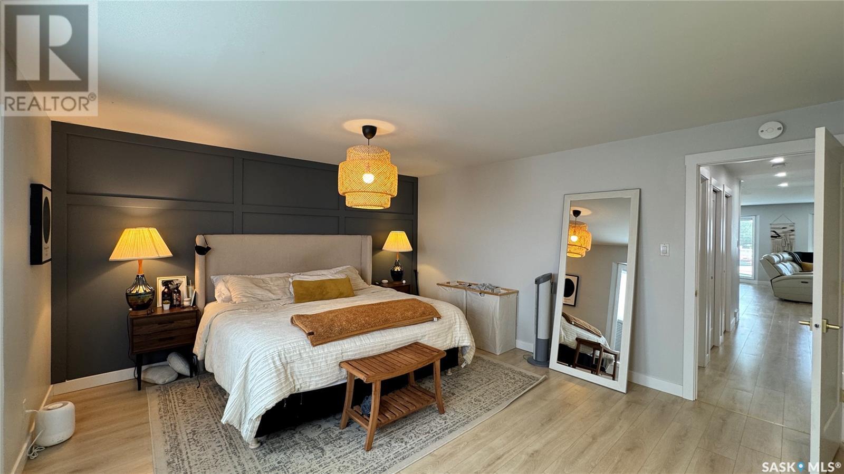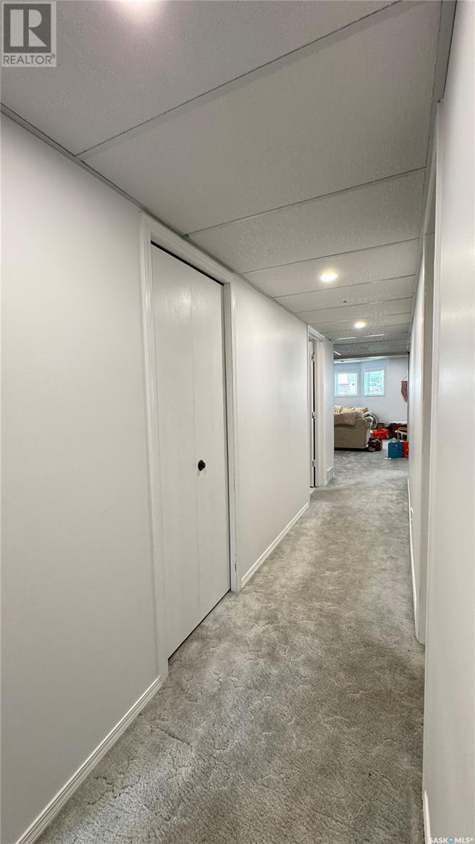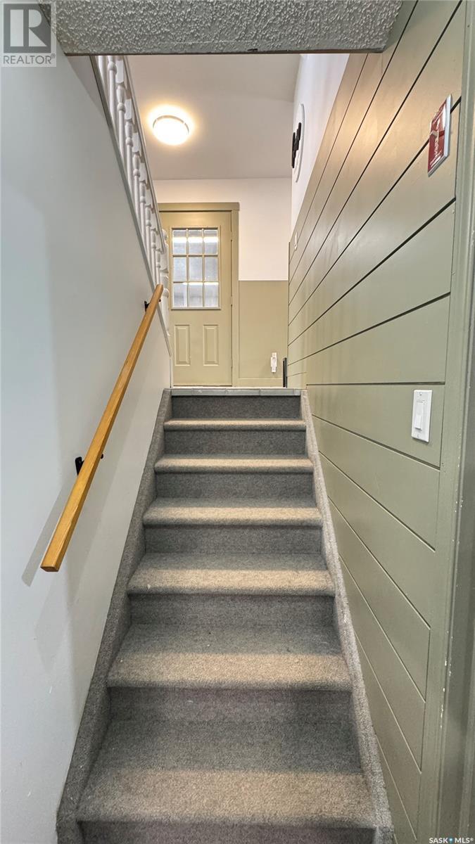Lorri Walters – Saskatoon REALTOR®
- Call or Text: (306) 221-3075
- Email: lorri@royallepage.ca
Description
Details
- Price:
- Type:
- Exterior:
- Garages:
- Bathrooms:
- Basement:
- Year Built:
- Style:
- Roof:
- Bedrooms:
- Frontage:
- Sq. Footage:
411 Mcgillivray Street Outlook, Saskatchewan S0L 2N0
$399,000
Beautifully Updated 4-Bedroom Bungalow in Outlook, SK – Move-In Ready! Welcome to this SPACIOUS 1,528 sq ft raised bungalow offering 4 bedrooms, 3 bathrooms, and a versatile main floor den currently used as a nursery. The OPEN-CONCEPT LIVING AREA connects the kitchen, dining, and living areas - ideal for everyday living and entertaining. The expansive primary suite feels like a show home, complete with his and her closets and a LUXURIOUS 4-piece en-suite featuring a MODERN SOAKER TUB and walk-in shower. The FULLY DEVELOPED BASEMENT includes a large family room, two generously sized bedrooms, a third bathroom, and laundry. RECENT UPGRADES span nearly the entire home - windows, doors, trim, paint, flooring, furnace, hot water heater, and more. The kitchen boasts stainless steel appliances and stylish finishes throughout. Enjoy the outdoors in your FULLY FENCED BACKYARD with patio, gazebo, and space for pets, play, or a garden. The extra-long heated and insulated garage includes room for a home gym or workshop. Located close to schools, the rink, and Outlook’s new swimming pool, this home blends comfort, convenience, and value. Don’t miss this opportunity - call today to book your showing! (id:62517)
Property Details
| MLS® Number | SK006305 |
| Property Type | Single Family |
| Features | Rectangular |
| Structure | Patio(s) |
Building
| Bathroom Total | 3 |
| Bedrooms Total | 4 |
| Appliances | Washer, Refrigerator, Dishwasher, Dryer, Microwave, Window Coverings, Garage Door Opener Remote(s), Stove |
| Architectural Style | Raised Bungalow |
| Basement Development | Finished |
| Basement Type | Full (finished) |
| Constructed Date | 1986 |
| Cooling Type | Central Air Conditioning |
| Heating Fuel | Natural Gas |
| Heating Type | Forced Air |
| Stories Total | 1 |
| Size Interior | 1,528 Ft2 |
| Type | House |
Parking
| Attached Garage | |
| Heated Garage | |
| Parking Space(s) | 2 |
Land
| Acreage | No |
| Fence Type | Fence |
| Landscape Features | Lawn, Underground Sprinkler |
| Size Frontage | 59 Ft |
| Size Irregular | 7031.00 |
| Size Total | 7031 Sqft |
| Size Total Text | 7031 Sqft |
Rooms
| Level | Type | Length | Width | Dimensions |
|---|---|---|---|---|
| Basement | Laundry Room | 10 ft ,4 in | 8 ft ,9 in | 10 ft ,4 in x 8 ft ,9 in |
| Basement | Bedroom | 14 ft | 9 ft ,3 in | 14 ft x 9 ft ,3 in |
| Basement | 3pc Bathroom | 7 ft ,4 in | 6 ft ,9 in | 7 ft ,4 in x 6 ft ,9 in |
| Basement | Bedroom | 12 ft ,4 in | 13 ft ,3 in | 12 ft ,4 in x 13 ft ,3 in |
| Basement | Family Room | 26 ft ,5 in | 18 ft ,3 in | 26 ft ,5 in x 18 ft ,3 in |
| Basement | Other | 6 ft | 13 ft ,5 in | 6 ft x 13 ft ,5 in |
| Main Level | Foyer | 5 ft ,10 in | 11 ft ,6 in | 5 ft ,10 in x 11 ft ,6 in |
| Main Level | Living Room | 12 ft ,10 in | 14 ft ,10 in | 12 ft ,10 in x 14 ft ,10 in |
| Main Level | Dining Room | 10 ft ,8 in | 12 ft ,8 in | 10 ft ,8 in x 12 ft ,8 in |
| Main Level | Kitchen | 12 ft | 12 ft ,8 in | 12 ft x 12 ft ,8 in |
| Main Level | 4pc Bathroom | 5 ft | 11 ft ,4 in | 5 ft x 11 ft ,4 in |
| Main Level | Den | 11 ft ,4 in | 8 ft ,5 in | 11 ft ,4 in x 8 ft ,5 in |
| Main Level | Bedroom | 10 ft ,10 in | 11 ft ,6 in | 10 ft ,10 in x 11 ft ,6 in |
| Main Level | Primary Bedroom | 13 ft ,9 in | 18 ft | 13 ft ,9 in x 18 ft |
| Main Level | 4pc Ensuite Bath | 13 ft ,8 in | 8 ft ,8 in | 13 ft ,8 in x 8 ft ,8 in |
| Main Level | Storage | 3 ft ,10 in | 7 ft ,1 in | 3 ft ,10 in x 7 ft ,1 in |
https://www.realtor.ca/real-estate/28331057/411-mcgillivray-street-outlook
Contact Us
Contact us for more information
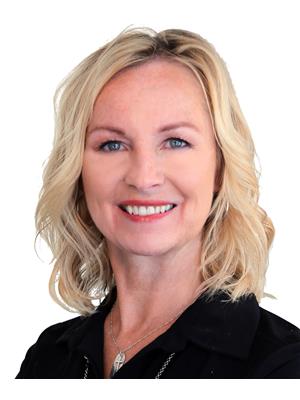
Benita Mcneill Realty P.c. Ltd.
Associate Broker
www.bestsaskatchewanrealestate.com/
1106 8th St E
Saskatoon, Saskatchewan S7H 0S4
(306) 665-3600
(306) 665-3618


