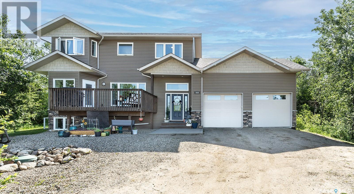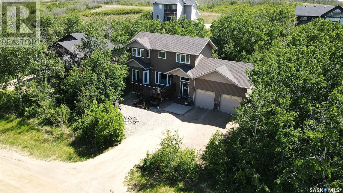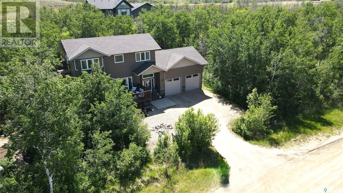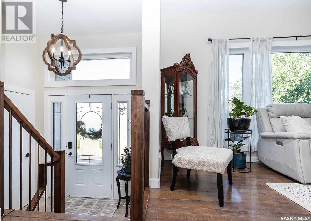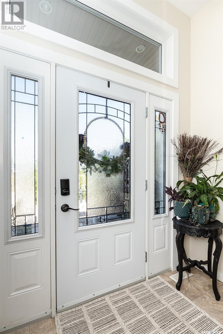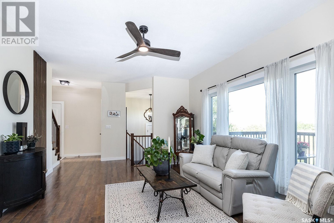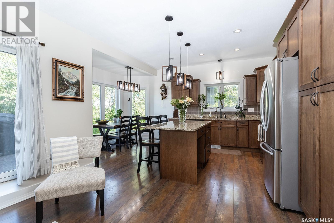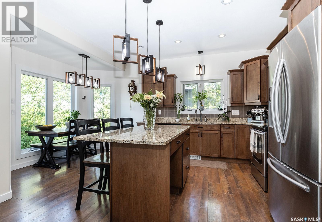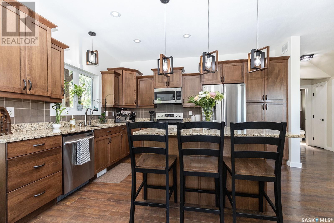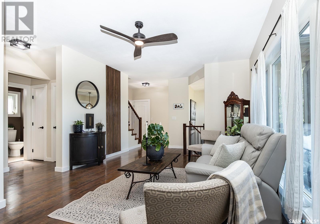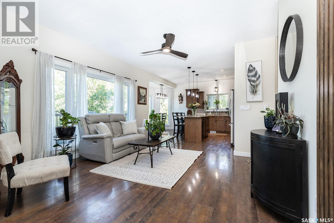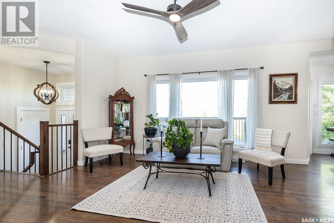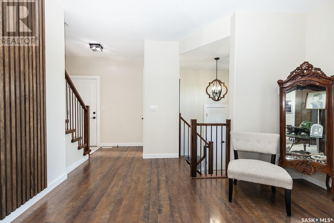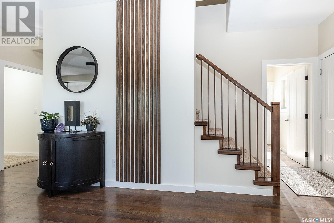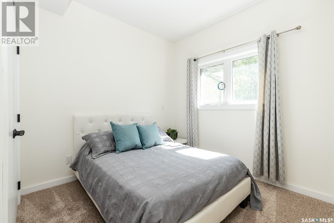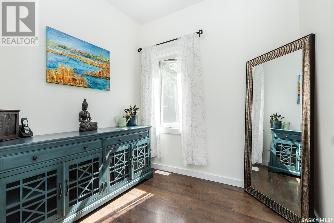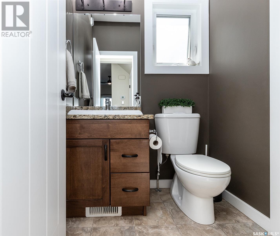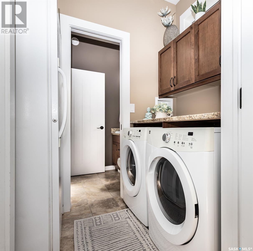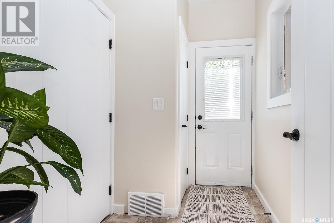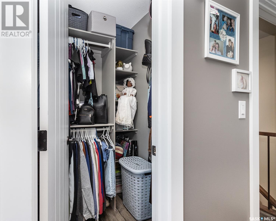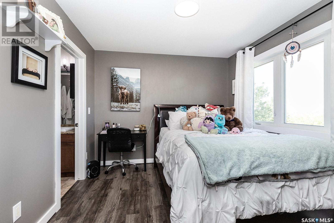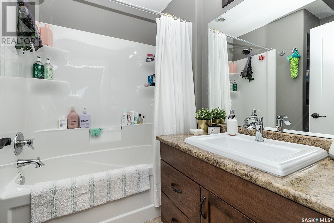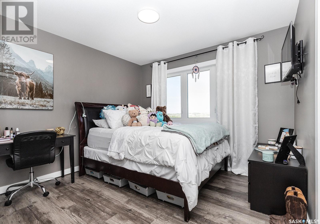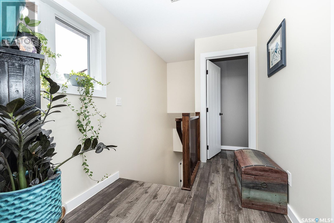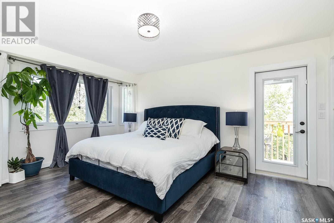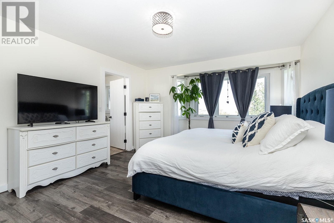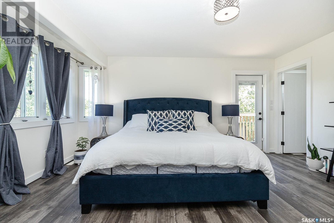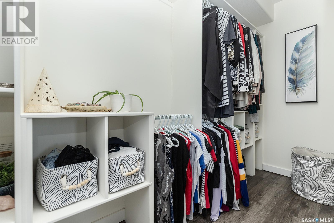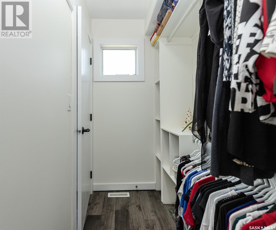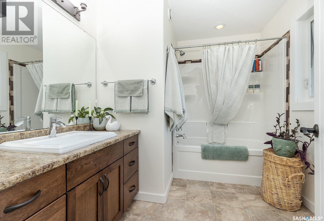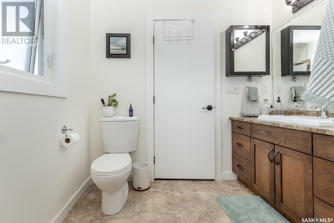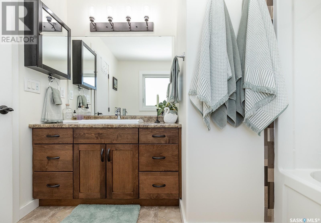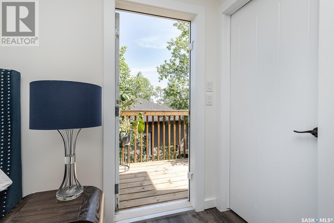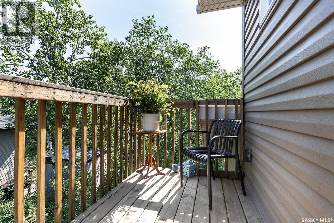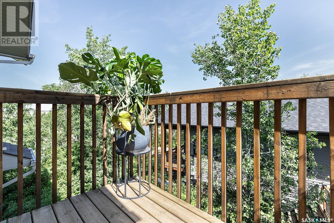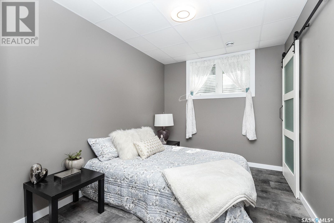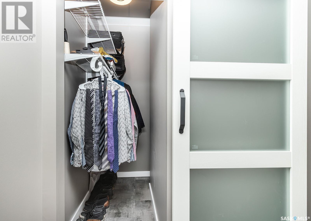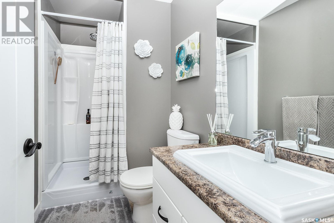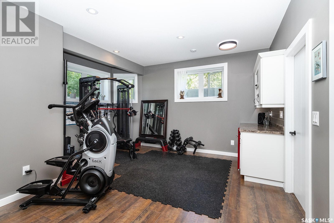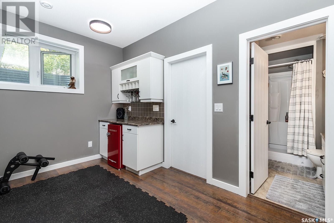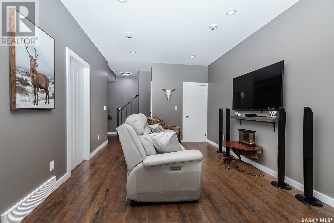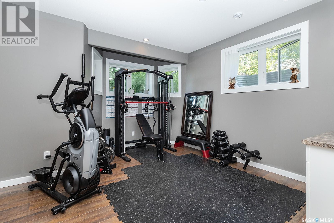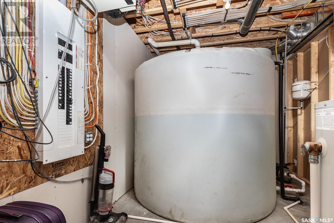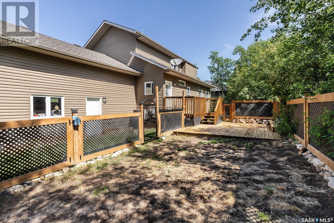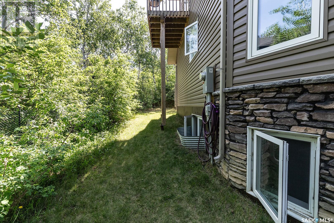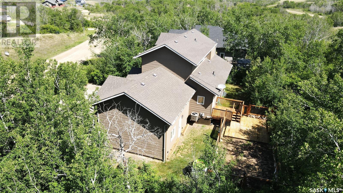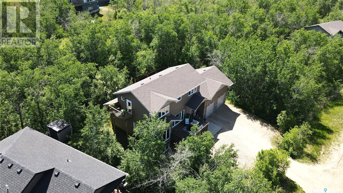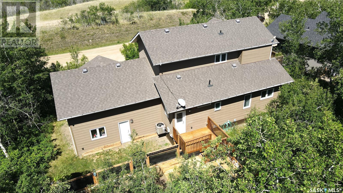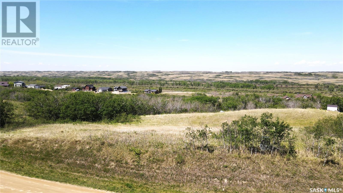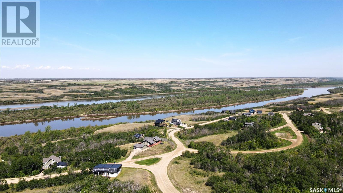Lorri Walters – Saskatoon REALTOR®
- Call or Text: (306) 221-3075
- Email: lorri@royallepage.ca
Description
Details
- Price:
- Type:
- Exterior:
- Garages:
- Bathrooms:
- Basement:
- Year Built:
- Style:
- Roof:
- Bedrooms:
- Frontage:
- Sq. Footage:
410 Saskatchewan Road Laird Rm No. 404, Saskatchewan S0K 2L0
$599,900
Sarilia Country Estates is truly a hidden gem for those who crave both tranquility and adventure. Nestled in nature, this community offers peaceful living with breathtaking scenery and an abundance of outdoor activities. Imagine waking up to the sight of deer and moose strolling through your yard and spending evenings under a sky lit only by the moon and stars—pure serenity! With easy access to hiking trails, a beach at the river, fantastic fishing spots, and opportunities for kayaking and paddleboarding in the summer, the North Saskatchewan River becomes your playground. Winter months bring even more adventure with snowshoeing and cross-country skiing at Rivers Ridge just down the road. Not only is nature a major highlight, but the sense of community is unparalleled. A shared fire pit, a play area for kids, a thriving community garden, and year-round outdoor fun make this a place where families, couples, and singles of all ages feel right at home. Plus, the rich Indigenous history surrounding the Carlton Trail adds a meaningful connection to the land, with natural plant medicines and Saskatoon berries in abundance. And with a short 35-minute commute to downtown Saskatoon via a double-lane highway, you get the perfect balance of country living without sacrificing city convenience. Low-maintenance acreage living without the hassle of excessive yard work—what more could you ask for? If you’re looking for a peaceful oasis with an active community and endless outdoor enjoyment, Sarilia Country Estates is the place to be! New furnace January/25, 1650 Gallon water tank in basement, 1650 holding tank with alarm cost to empty approx $170. Heating is approx $50 and power $125. (id:62517)
Property Details
| MLS® Number | SK007560 |
| Property Type | Single Family |
| Neigbourhood | Sarilia Country Estates |
| Community Features | School Bus |
| Features | Acreage, Treed, Rolling, Rectangular, Balcony, Sump Pump |
| Structure | Deck, Patio(s) |
Building
| Bathroom Total | 4 |
| Bedrooms Total | 5 |
| Appliances | Washer, Refrigerator, Dishwasher, Dryer, Microwave, Window Coverings, Garage Door Opener Remote(s), Stove |
| Architectural Style | 2 Level |
| Basement Development | Finished |
| Basement Type | Full (finished) |
| Constructed Date | 2013 |
| Cooling Type | Central Air Conditioning, Air Exchanger |
| Heating Fuel | Natural Gas |
| Heating Type | Forced Air |
| Stories Total | 2 |
| Size Interior | 1,615 Ft2 |
| Type | House |
Parking
| Attached Garage | |
| Gravel | |
| Parking Space(s) | 5 |
Land
| Acreage | Yes |
| Fence Type | Fence |
| Landscape Features | Lawn |
| Size Frontage | 62 Ft |
| Size Irregular | 8928.00 |
| Size Total | 8928 Sqft |
| Size Total Text | 8928 Sqft |
Rooms
| Level | Type | Length | Width | Dimensions |
|---|---|---|---|---|
| Second Level | Primary Bedroom | 16 ft ,6 in | 13 ft | 16 ft ,6 in x 13 ft |
| Second Level | 4pc Ensuite Bath | 7 ft ,7 in | 9 ft ,4 in | 7 ft ,7 in x 9 ft ,4 in |
| Second Level | Bedroom | 11 ft | 10 ft ,3 in | 11 ft x 10 ft ,3 in |
| Second Level | 4pc Bathroom | 6 ft ,6 in | 7 ft | 6 ft ,6 in x 7 ft |
| Basement | Family Room | 25 ft ,8 in | 11 ft ,5 in | 25 ft ,8 in x 11 ft ,5 in |
| Basement | Bedroom | Measurements not available | ||
| Basement | 3pc Bathroom | Measurements not available | ||
| Basement | Storage | 5 ft | 19 ft ,7 in | 5 ft x 19 ft ,7 in |
| Basement | Bedroom | 9 ft | 12 ft | 9 ft x 12 ft |
| Main Level | Living Room | 15 ft | 13 ft | 15 ft x 13 ft |
| Main Level | Kitchen | 10 ft ,10 in | 14 ft | 10 ft ,10 in x 14 ft |
| Main Level | Dining Room | 9 ft ,8 in | 6 ft ,10 in | 9 ft ,8 in x 6 ft ,10 in |
| Main Level | 2pc Bathroom | Measurements not available | ||
| Main Level | Bedroom | 8 ft ,7 in | 8 ft ,11 in | 8 ft ,7 in x 8 ft ,11 in |
| Main Level | Laundry Room | 5 ft ,5 in | 5 ft ,7 in | 5 ft ,5 in x 5 ft ,7 in |
Contact Us
Contact us for more information

Jo-Anne Larre
Salesperson
310 Wellman Lane - #210
Saskatoon, Saskatchewan S7T 0J1
(306) 653-8222
(306) 242-5503
