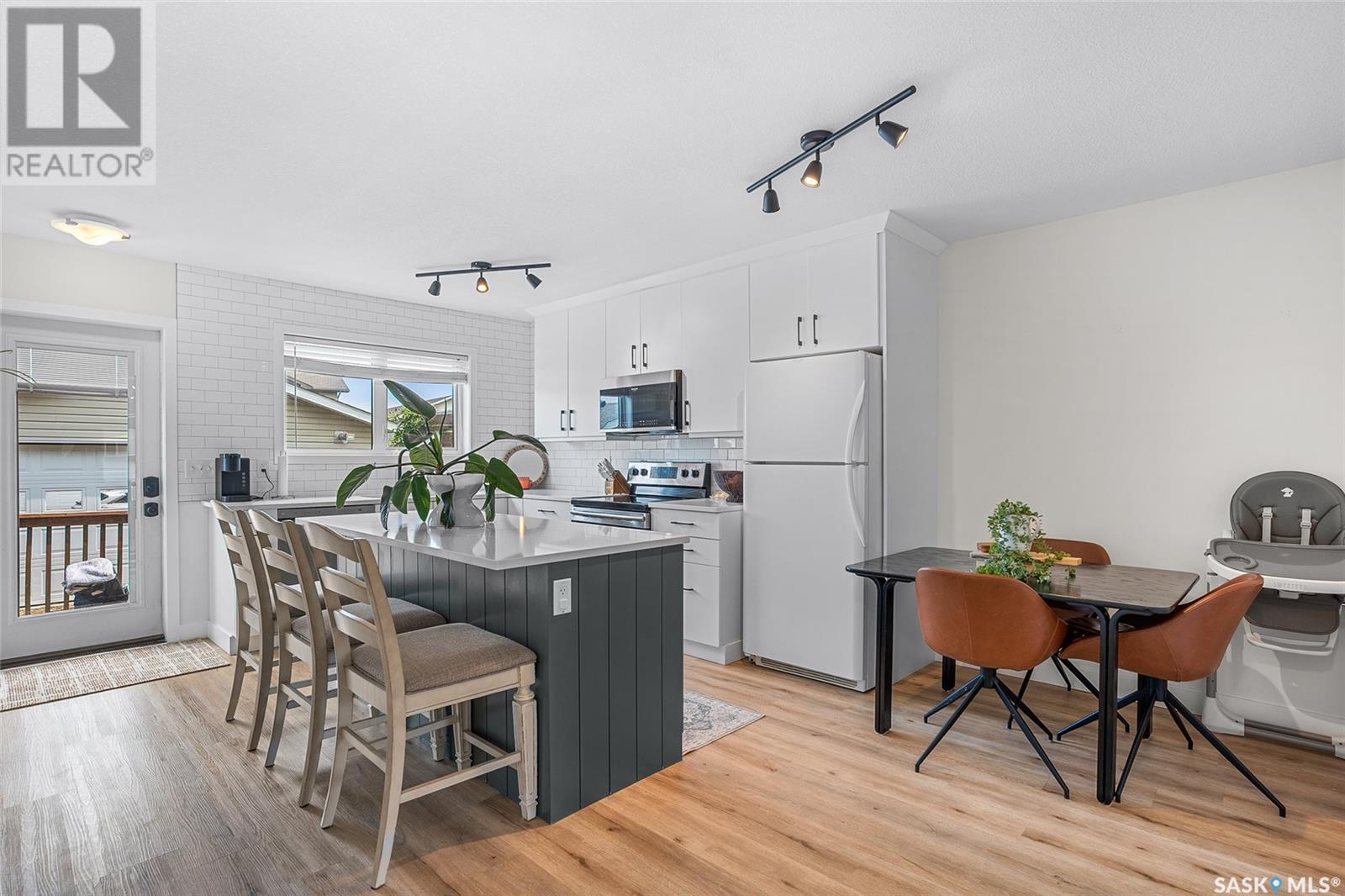Lorri Walters – Saskatoon REALTOR®
- Call or Text: (306) 221-3075
- Email: lorri@royallepage.ca
Description
Details
- Price:
- Type:
- Exterior:
- Garages:
- Bathrooms:
- Basement:
- Year Built:
- Style:
- Roof:
- Bedrooms:
- Frontage:
- Sq. Footage:
410 Rutherford Crescent Saskatoon, Saskatchewan S7N 4X7
$459,900
Welcome to 410 Rutherford Crescent, situated in the popular Sutherland Neighbourhood. This 2 storey home is developed top to bottom and includes a 20x22 insulated and heated garage. Recent upgrades to this home include: Newer Luxury Vinyl Plank flooring and paint. The main floor features a nice fireplace and feature wall that is very inviting. The trendy kitchen includes all appliances, subway tile backsplash, Clean modern doors, 2 tone island and quartz countertops. The kitchen is situated at the back of the house which allows great flow onto your private pressure treated deck (has a gas hook up for your bbq). Upstairs there are 3 bedrooms, and one 4pc bathroom. All bedrooms are vinyl plank floors(No carpet). The basement is fully developed and includes a large family room, 9ft ceilings, pot lights, 4th bedroom listed has Egress window but NO closet, 3pc bathroom, storage and laundry. The home includes air conditioning. This is a great value home for any one looking to get into home ownership, rental property or as student housing. Super close to U of S and all amenities. Call your REALTOR® today to schedule your private showing.... As per the Seller’s direction, all offers will be presented on 2025-06-13 at 7:00 PM (id:62517)
Property Details
| MLS® Number | SK008935 |
| Property Type | Single Family |
| Neigbourhood | Sutherland |
| Features | Rectangular |
| Structure | Deck |
Building
| Bathroom Total | 3 |
| Bedrooms Total | 4 |
| Appliances | Washer, Refrigerator, Dishwasher, Dryer, Microwave, Window Coverings, Garage Door Opener Remote(s), Storage Shed, Stove |
| Architectural Style | 2 Level |
| Basement Development | Finished |
| Basement Type | Full (finished) |
| Constructed Date | 2004 |
| Cooling Type | Central Air Conditioning |
| Fireplace Fuel | Electric |
| Fireplace Present | Yes |
| Fireplace Type | Conventional |
| Heating Fuel | Natural Gas |
| Heating Type | Forced Air |
| Stories Total | 2 |
| Size Interior | 1,124 Ft2 |
| Type | House |
Parking
| Detached Garage | |
| Heated Garage | |
| Parking Space(s) | 2 |
Land
| Acreage | No |
| Fence Type | Fence |
| Landscape Features | Lawn, Garden Area |
| Size Frontage | 29 Ft |
| Size Irregular | 2954.00 |
| Size Total | 2954 Sqft |
| Size Total Text | 2954 Sqft |
Rooms
| Level | Type | Length | Width | Dimensions |
|---|---|---|---|---|
| Second Level | Bedroom | 13 ft | 11 ft ,7 in | 13 ft x 11 ft ,7 in |
| Second Level | Bedroom | 8 ft ,5 in | 8 ft ,10 in | 8 ft ,5 in x 8 ft ,10 in |
| Second Level | Bedroom | 9 ft ,8 in | 10 ft ,11 in | 9 ft ,8 in x 10 ft ,11 in |
| Second Level | 4pc Bathroom | 8 ft | 5 ft | 8 ft x 5 ft |
| Basement | Family Room | 10 ft ,3 in | 13 ft ,2 in | 10 ft ,3 in x 13 ft ,2 in |
| Basement | Laundry Room | 8 ft | 8 ft | 8 ft x 8 ft |
| Basement | Bedroom | 8 ft ,4 in | 8 ft ,2 in | 8 ft ,4 in x 8 ft ,2 in |
| Basement | 3pc Bathroom | 4 ft ,8 in | 7 ft ,5 in | 4 ft ,8 in x 7 ft ,5 in |
| Main Level | Living Room | 14 ft ,3 in | 11 ft | 14 ft ,3 in x 11 ft |
| Main Level | Dining Room | 12 ft ,9 in | 7 ft ,10 in | 12 ft ,9 in x 7 ft ,10 in |
| Main Level | Kitchen | 10 ft ,4 in | 12 ft ,5 in | 10 ft ,4 in x 12 ft ,5 in |
| Main Level | 2pc Bathroom | 3 ft | 7 ft | 3 ft x 7 ft |
https://www.realtor.ca/real-estate/28446545/410-rutherford-crescent-saskatoon-sutherland
Contact Us
Contact us for more information

Sean Wilson
Salesperson
www.yxeagents.ca/
324 Duchess Street
Saskatoon, Saskatchewan S7K 0R1
(306) 242-6701











































