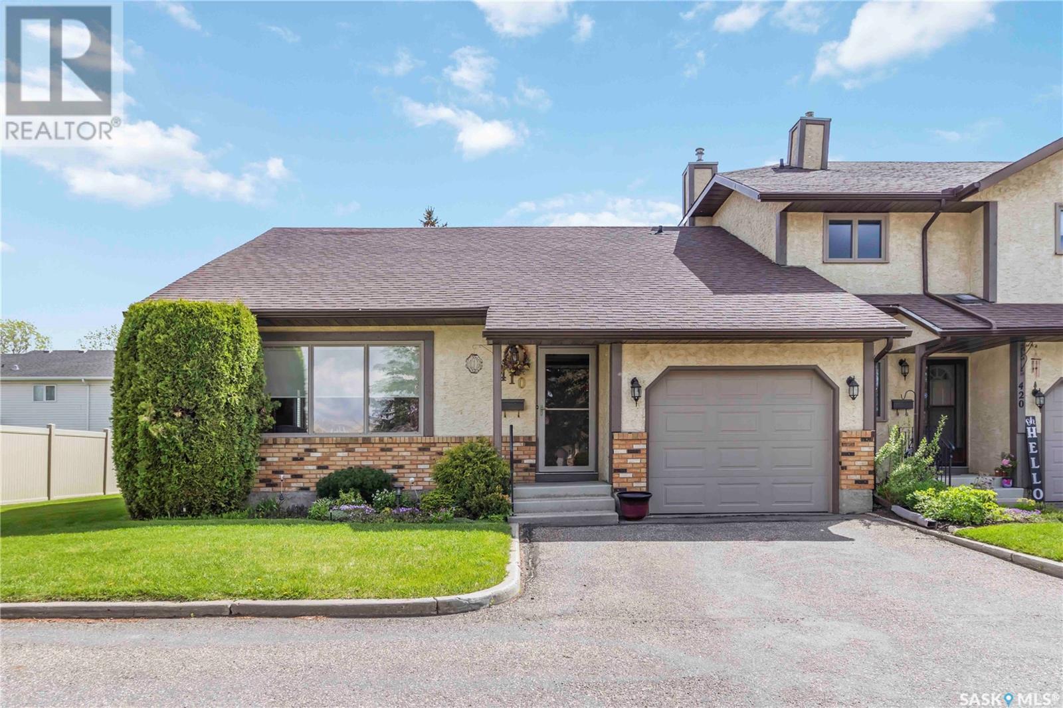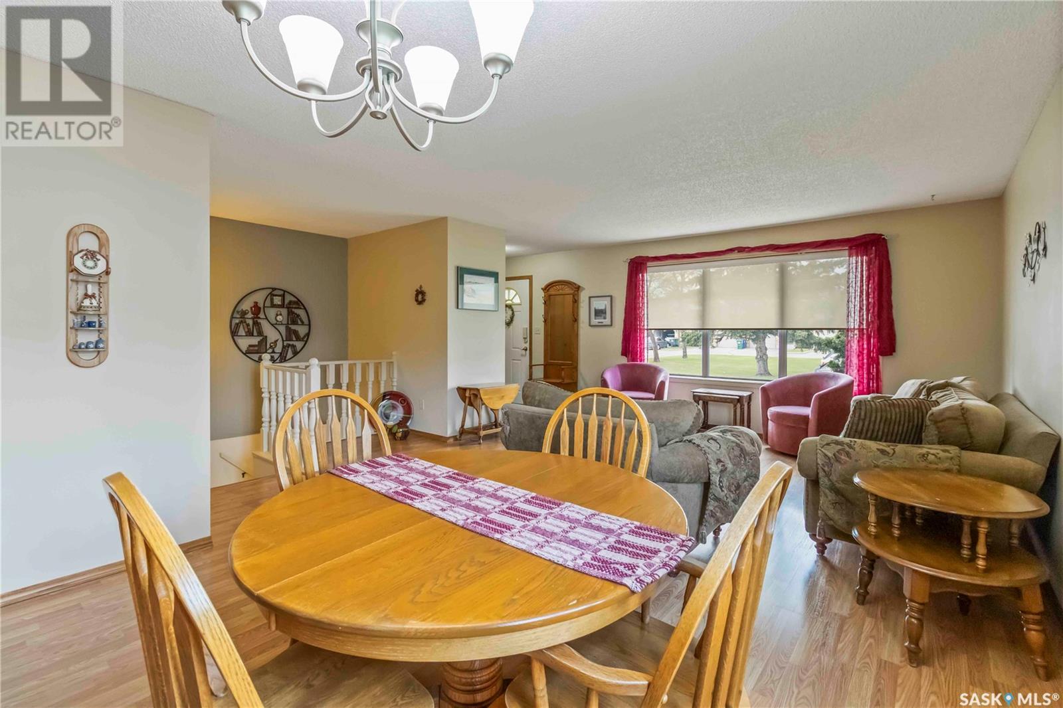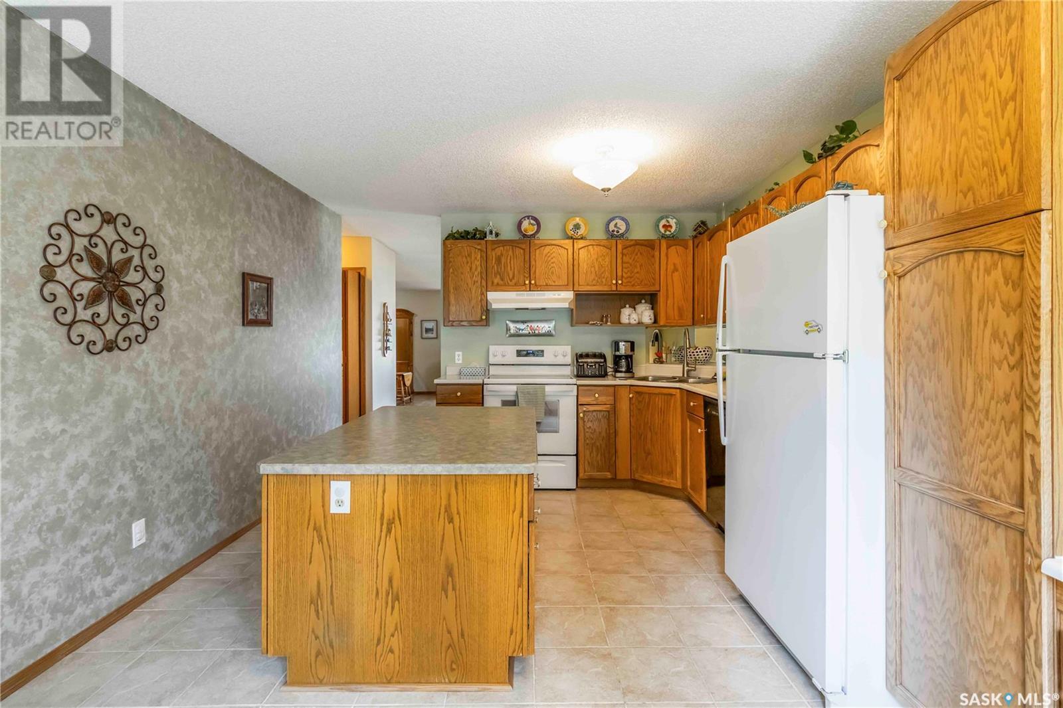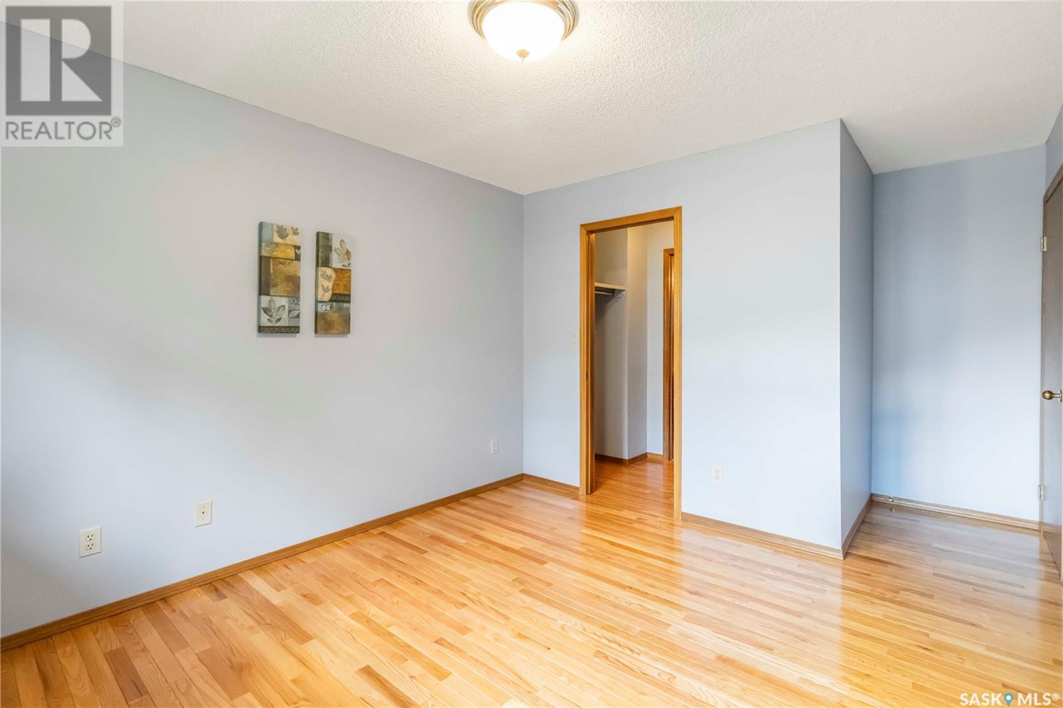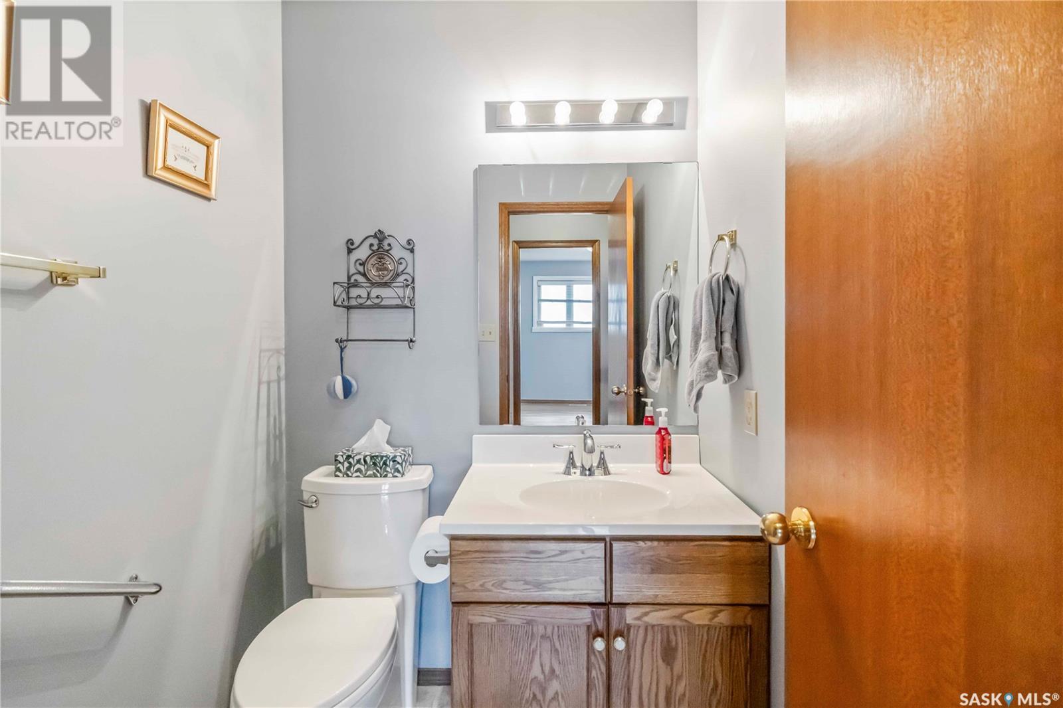Lorri Walters – Saskatoon REALTOR®
- Call or Text: (306) 221-3075
- Email: lorri@royallepage.ca
Description
Details
- Price:
- Type:
- Exterior:
- Garages:
- Bathrooms:
- Basement:
- Year Built:
- Style:
- Roof:
- Bedrooms:
- Frontage:
- Sq. Footage:
410 2510 Kenderdine Road Saskatoon, Saskatchewan S7N 4G5
$399,900Maintenance,
$550 Monthly
Maintenance,
$550 MonthlyWelcome to this immaculate, fully developed bungalow style townhouse in the sought after area of Erindale! This 1175 sq ft home features a single attached garage with direct entry. As you enter you are greeted with a large west facing open concept living/dining area, making this space bright and inviting. The kitchen has and abundance of beautiful oak cabinetry and a large island for extra storage and plenty of counter space for all you cooking needs. There you will also find a patio door which leads out to a large private deck to enjoy those sunny days. The nicely sized primary bedroom features hardwood floors, walk-through his and her closet leading to a private 2 piece en-suite. There is also a good size second bedroom, main floor laundry and 4 piece bath to finish off the main floor. As you enter the basement you will find a large open concept family room that features a wet bar, built-in shelving, lots of lighting, all in neutral tones making this space feel warm and comfortable. You will also find 2 more good size bedrooms, 3 piece bath and loads of storage. Not to mention this home is a corner unit with no neighbours to the North giving you one of the most private and quiet units in the Estate with central AC, central vacuum and 1 persnal and 2 additional visitor parking directly in front for all your visitors convenience! Immediate possession available. Enjoy living in a private bungalow style home while having the benefits of stress-free living condominium style. All just steps away from grocery stores, medical offices, pharmacies, shopping, schools, public transit and much more! Call to view today! (id:62517)
Property Details
| MLS® Number | SK007184 |
| Property Type | Single Family |
| Neigbourhood | Erindale |
| Community Features | Pets Allowed With Restrictions |
| Features | Treed, Corner Site |
| Structure | Deck |
Building
| Bathroom Total | 3 |
| Bedrooms Total | 4 |
| Appliances | Washer, Refrigerator, Dishwasher, Dryer, Microwave, Freezer, Window Coverings, Garage Door Opener Remote(s), Hood Fan, Central Vacuum, Stove |
| Architectural Style | Bungalow |
| Basement Development | Finished |
| Basement Type | Full (finished) |
| Constructed Date | 1988 |
| Cooling Type | Central Air Conditioning |
| Heating Fuel | Natural Gas |
| Heating Type | Forced Air |
| Stories Total | 1 |
| Size Interior | 1,175 Ft2 |
| Type | Row / Townhouse |
Parking
| Attached Garage | |
| Other | |
| Parking Space(s) | 3 |
Land
| Acreage | No |
| Fence Type | Partially Fenced |
| Landscape Features | Lawn, Underground Sprinkler |
Rooms
| Level | Type | Length | Width | Dimensions |
|---|---|---|---|---|
| Basement | Family Room | Measurements not available | ||
| Basement | 3pc Bathroom | Measurements not available | ||
| Basement | Other | 6 ft | 7 ft ,6 in | 6 ft x 7 ft ,6 in |
| Basement | Other | Measurements not available | ||
| Basement | Bedroom | 9 ft ,10 in | 11 ft ,2 in | 9 ft ,10 in x 11 ft ,2 in |
| Basement | Bedroom | 8 ft ,10 in | 11 ft ,2 in | 8 ft ,10 in x 11 ft ,2 in |
| Basement | Storage | Measurements not available | ||
| Main Level | Living Room | 14 ft ,9 in | 13 ft ,4 in | 14 ft ,9 in x 13 ft ,4 in |
| Main Level | Dining Room | 11 ft ,9 in | 9 ft ,11 in | 11 ft ,9 in x 9 ft ,11 in |
| Main Level | Kitchen | 11 ft ,9 in | 17 ft | 11 ft ,9 in x 17 ft |
| Main Level | Laundry Room | Measurements not available | ||
| Main Level | Primary Bedroom | 10 ft ,6 in | 11 ft ,10 in | 10 ft ,6 in x 11 ft ,10 in |
| Main Level | 4pc Bathroom | Measurements not available | ||
| Main Level | 2pc Bathroom | Measurements not available | ||
| Main Level | Bedroom | 12 ft ,8 in | 9 ft ,8 in | 12 ft ,8 in x 9 ft ,8 in |
https://www.realtor.ca/real-estate/28378958/410-2510-kenderdine-road-saskatoon-erindale
Contact Us
Contact us for more information

Callie A Wisser
Salesperson
#211 - 220 20th St W
Saskatoon, Saskatchewan S7M 0W9
(866) 773-5421

