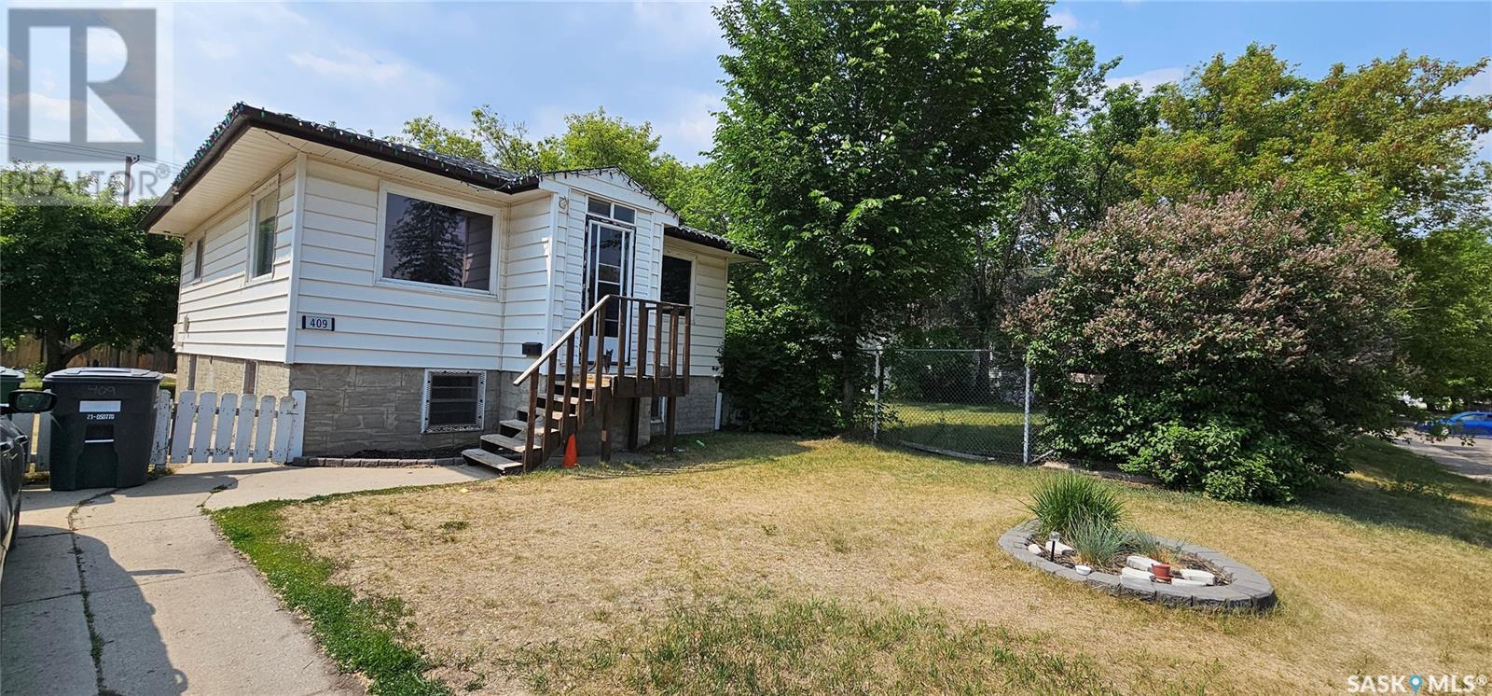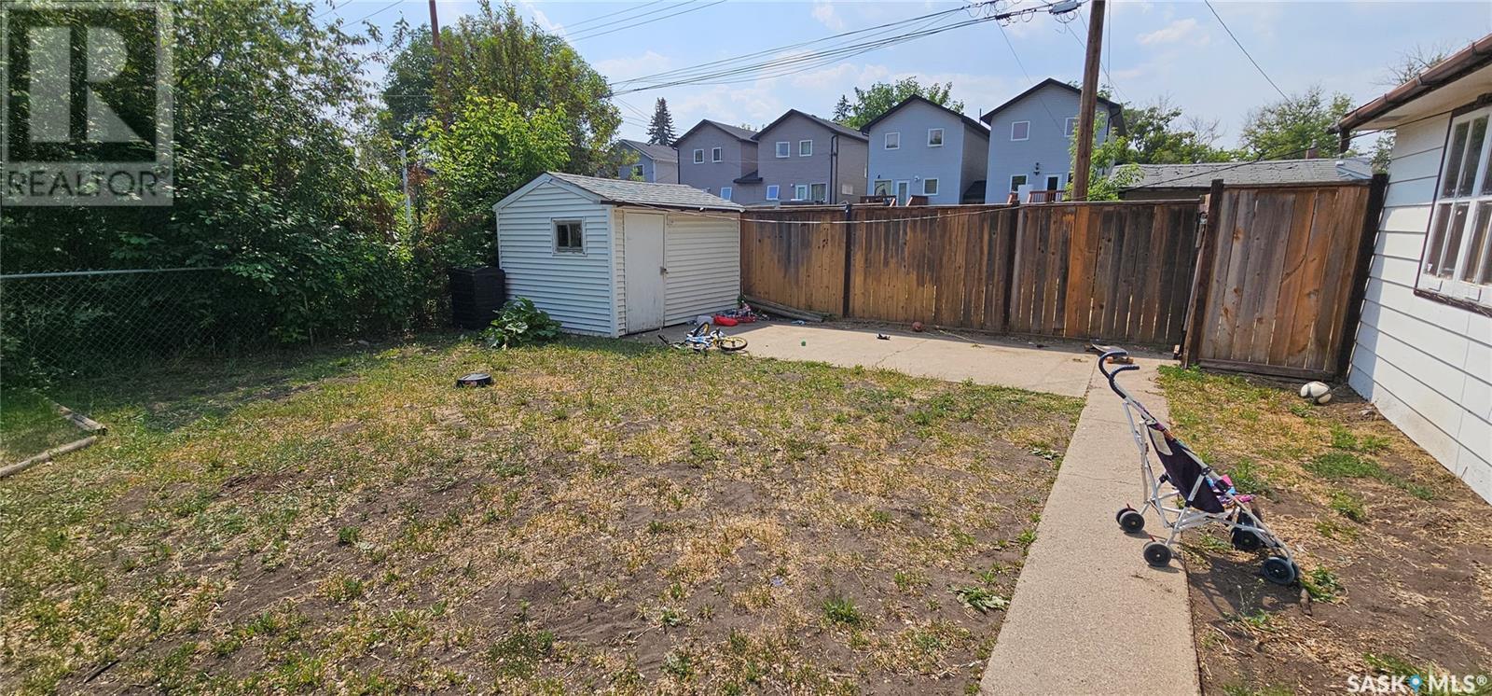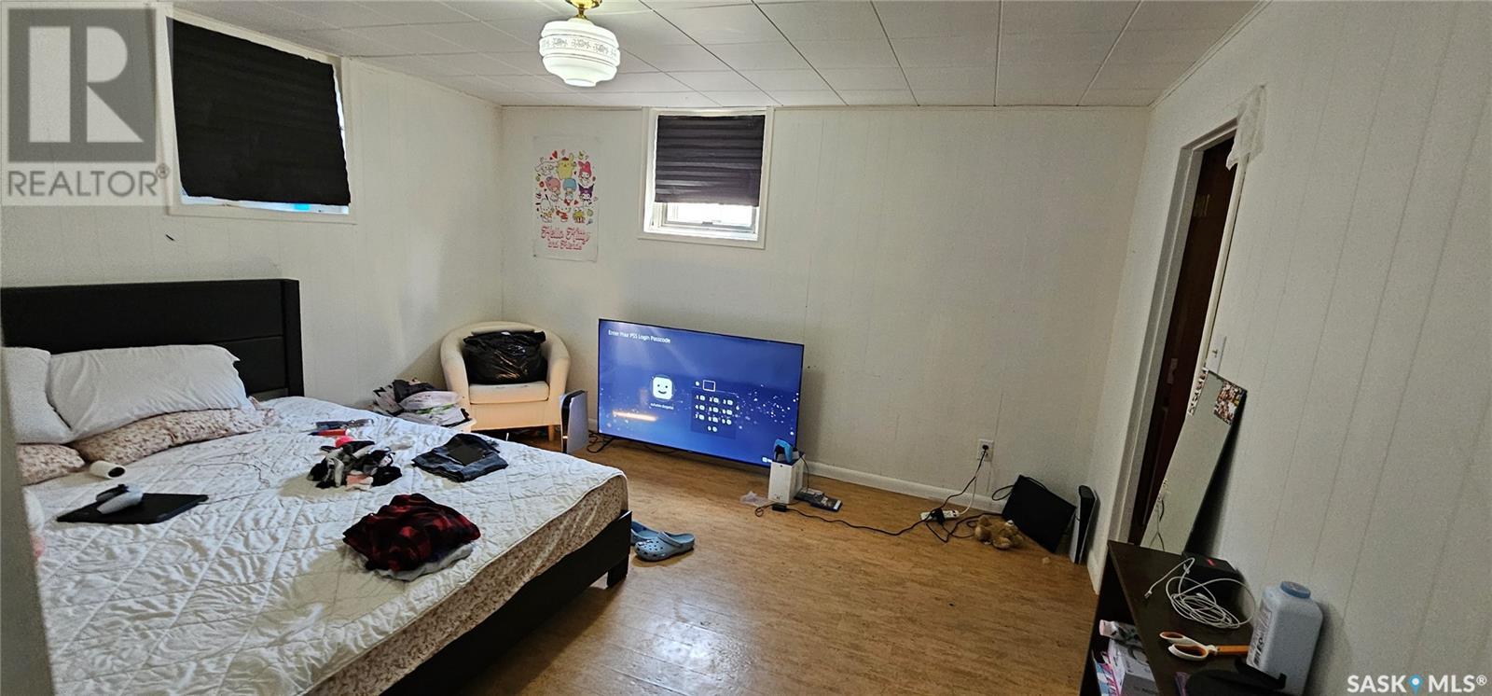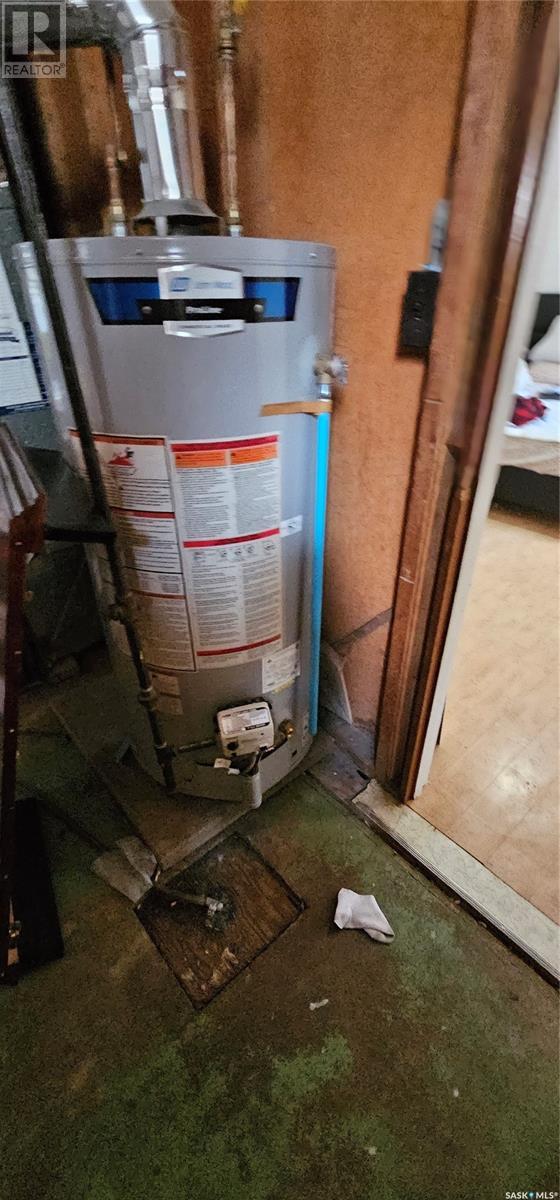Lorri Walters – Saskatoon REALTOR®
- Call or Text: (306) 221-3075
- Email: lorri@royallepage.ca
Description
Details
- Price:
- Type:
- Exterior:
- Garages:
- Bathrooms:
- Basement:
- Year Built:
- Style:
- Roof:
- Bedrooms:
- Frontage:
- Sq. Footage:
409 T Avenue S Saskatoon, Saskatchewan S7M 3B3
$249,900
This well-built raised bungalow is full of potential and sits on a generous 50-foot lot. The main floor offers a bright living room with hardwood floors, a practical kitchen with stainless steel appliances, two comfortable bedrooms, and a full bathroom. Downstairs, you'll find a space that was previously used as a non-conforming suite. It includes a living area, kitchen, bedroom, bathroom, laundry, and plenty of storage. The home has seen several updates, including a high-efficiency furnace, central A/C, and newer shingles. The mature, fenced backyard features a heated garage, a garden, a shed, flower beds, and a front driveway for easy access. Set in a well-established neighborhood close to all amenities, this property is perfect for first-time buyers or those looking for a solid investment opportunity. (id:62517)
Property Details
| MLS® Number | SK008744 |
| Property Type | Single Family |
| Neigbourhood | Pleasant Hill |
| Features | Treed, Rectangular |
Building
| Bathroom Total | 2 |
| Bedrooms Total | 3 |
| Architectural Style | Raised Bungalow |
| Basement Development | Finished |
| Basement Type | Full (finished) |
| Constructed Date | 1952 |
| Cooling Type | Central Air Conditioning |
| Heating Fuel | Natural Gas |
| Heating Type | Forced Air |
| Stories Total | 1 |
| Size Interior | 672 Ft2 |
| Type | House |
Parking
| Detached Garage | |
| Heated Garage | |
| Parking Space(s) | 3 |
Land
| Acreage | No |
| Fence Type | Fence |
| Landscape Features | Lawn, Garden Area |
| Size Frontage | 50 Ft |
| Size Irregular | 50x140 |
| Size Total Text | 50x140 |
Rooms
| Level | Type | Length | Width | Dimensions |
|---|---|---|---|---|
| Basement | Living Room | 13 ft ,2 in | 11 ft ,10 in | 13 ft ,2 in x 11 ft ,10 in |
| Basement | Kitchen | 10 ft ,7 in | 10 ft ,2 in | 10 ft ,7 in x 10 ft ,2 in |
| Basement | Bedroom | 11 ft ,7 in | 11 ft | 11 ft ,7 in x 11 ft |
| Basement | 3pc Bathroom | Measurements not available | ||
| Basement | Laundry Room | 12 ft | 12 ft ,5 in | 12 ft x 12 ft ,5 in |
| Main Level | Living Room | 12 ft | 17 ft | 12 ft x 17 ft |
| Main Level | Kitchen | 12 ft | 10 ft | 12 ft x 10 ft |
| Main Level | Bedroom | 12 ft | 10 ft ,5 in | 12 ft x 10 ft ,5 in |
| Main Level | Bedroom | 12 ft | 10 ft ,10 in | 12 ft x 10 ft ,10 in |
| Main Level | 4pc Bathroom | Measurements not available |
https://www.realtor.ca/real-estate/28435072/409-t-avenue-s-saskatoon-pleasant-hill
Contact Us
Contact us for more information

Numaan Shafqat
Salesperson
yxedreamhomes.com/
www.facebook.com/profile.php?id=100010577052143&mibextid=ZbWKwL
www.instagram.com/numaan_yxerealestate?utm_source=qr&igsh=cDZqZ3Bza290anI4
3032 Louise Street
Saskatoon, Saskatchewan S7J 3L8
(306) 373-7520
(306) 955-6235
rexsaskatoon.com/















