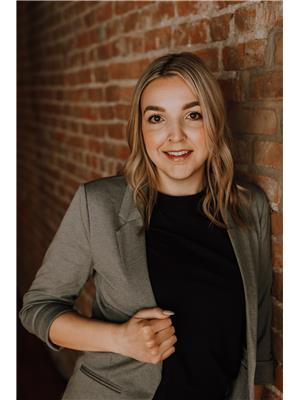Lorri Walters – Saskatoon REALTOR®
- Call or Text: (306) 221-3075
- Email: lorri@royallepage.ca
Description
Details
- Price:
- Type:
- Exterior:
- Garages:
- Bathrooms:
- Basement:
- Year Built:
- Style:
- Roof:
- Bedrooms:
- Frontage:
- Sq. Footage:
409 Meadow Ridge Drive Candle Lake, Saskatchewan S0J 3E0
$397,500
Escape to Aspen Estates and discover this Warman RTM gem! With 1,040 sqft of smartly designed living space, this 3-bedroom, 1-bathroom home features vaulted ceilings, abundant natural light, convenient laundry, and plenty of storage throughout. Nestled on a sprawling 1.24-acre lot surrounded by trees and tranquility, this home offers the perfect blend of comfort and nature. Step outside onto the massive wraparound deck—ideal for morning coffee or evening BBQs. Enjoy the private gazebo, cozy firepit area, and peaceful views under the open sky. Additional perks include your own private well (unlimited water!), water softener, stacked washer & dryer, a septic mound, and a cleared space ready for a garage or RV parking. High and dry, low-maintenance, and move-in ready—this property checks all the boxes. Aspen Estates is a welcoming, peaceful community where you can truly unwind. This could be #yourhappyplace (id:62517)
Property Details
| MLS® Number | SK012463 |
| Property Type | Single Family |
| Neigbourhood | Candle Lake |
| Features | Treed, Rectangular, Recreational |
| Structure | Deck |
Building
| Bathroom Total | 1 |
| Bedrooms Total | 3 |
| Appliances | Washer, Refrigerator, Dishwasher, Dryer, Microwave, Window Coverings, Stove |
| Architectural Style | Bungalow |
| Basement Type | Crawl Space |
| Constructed Date | 2010 |
| Heating Fuel | Natural Gas |
| Stories Total | 1 |
| Size Interior | 1,040 Ft2 |
| Type | House |
Parking
| Gravel | |
| Parking Space(s) | 4 |
Land
| Acreage | Yes |
| Size Frontage | 300 Ft |
| Size Irregular | 1.24 |
| Size Total | 1.24 Ac |
| Size Total Text | 1.24 Ac |
Rooms
| Level | Type | Length | Width | Dimensions |
|---|---|---|---|---|
| Main Level | Living Room | 14 ft | 12 ft | 14 ft x 12 ft |
| Main Level | Dining Room | 14 ft | 12 ft | 14 ft x 12 ft |
| Main Level | Kitchen | 14 ft | 10 ft | 14 ft x 10 ft |
| Main Level | 4pc Bathroom | 8 ft | 5 ft | 8 ft x 5 ft |
| Main Level | Bedroom | 10 ft | 10 ft | 10 ft x 10 ft |
| Main Level | Bedroom | 9 ft | 10 ft | 9 ft x 10 ft |
| Main Level | Bedroom | 9 ft | 10 ft | 9 ft x 10 ft |
| Main Level | Laundry Room | 8 ft | 4 ft | 8 ft x 4 ft |
https://www.realtor.ca/real-estate/28597594/409-meadow-ridge-drive-candle-lake-candle-lake
Contact Us
Contact us for more information

Rick Valcourt
Associate Broker
www.facebook.com/rickveXp
www.instagram.com/rickvexp/
x.com/RickVeXp
#211 - 220 20th St W
Saskatoon, Saskatchewan S7M 0W9
(866) 773-5421

Brooklynn (Brook) Valcourt
Salesperson
#211 - 220 20th St W
Saskatoon, Saskatchewan S7M 0W9
(866) 773-5421
































