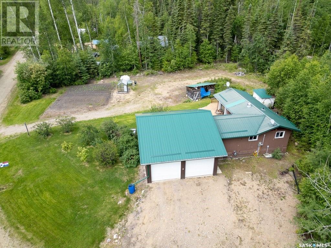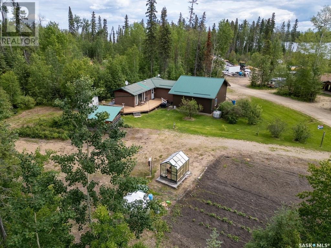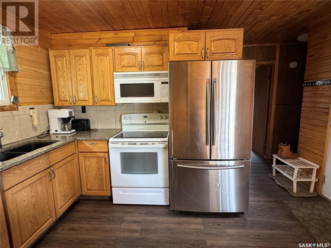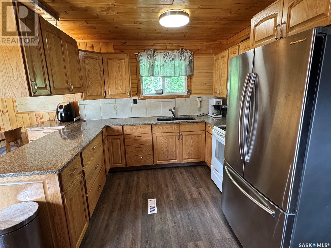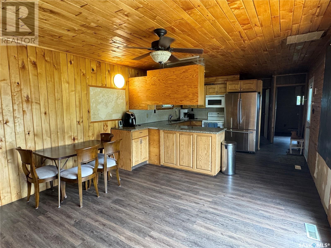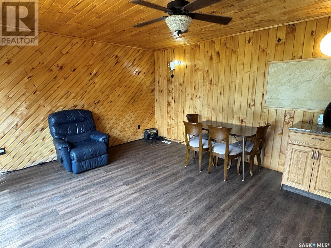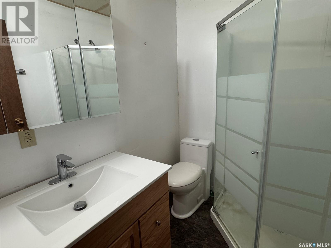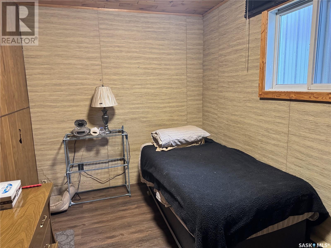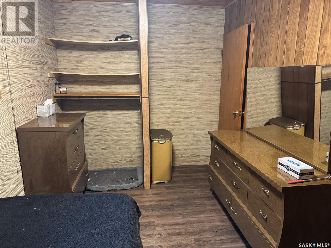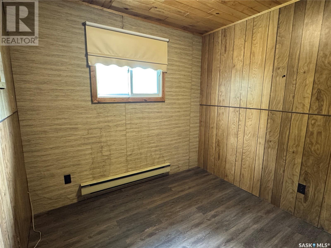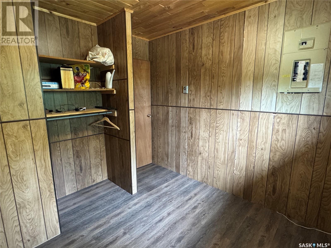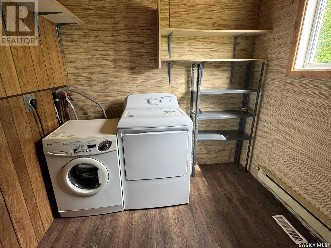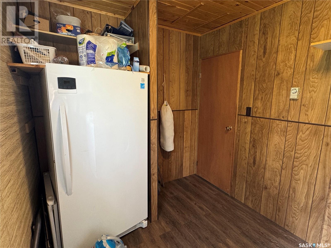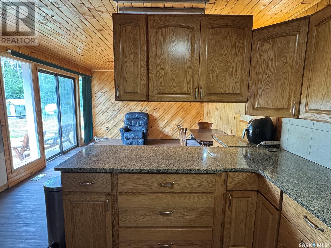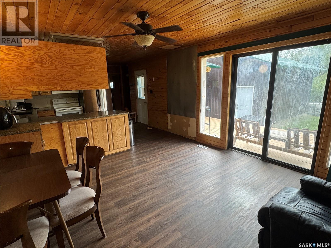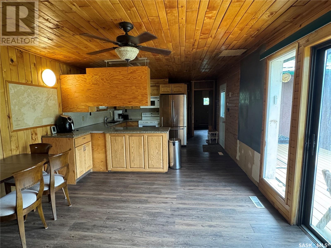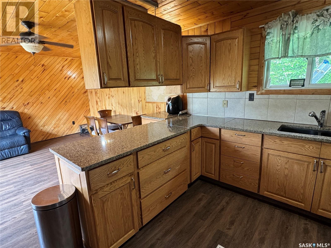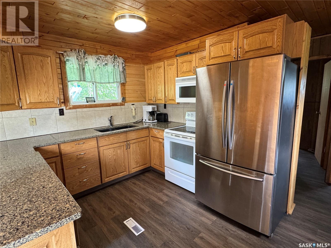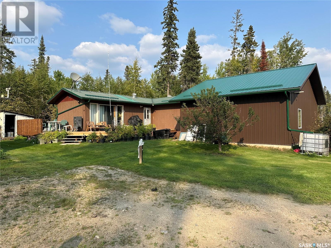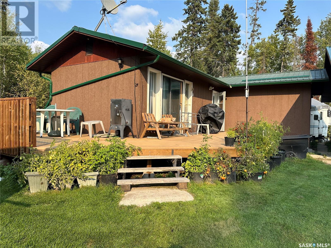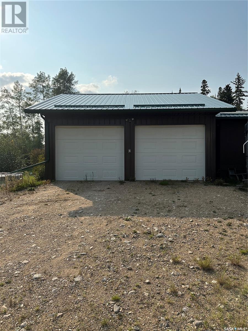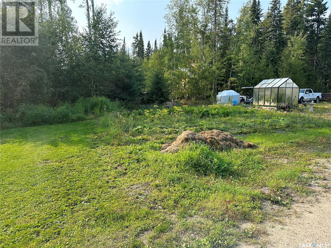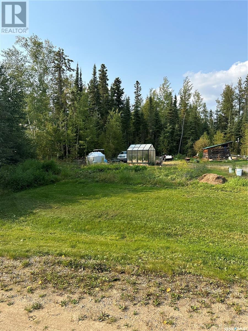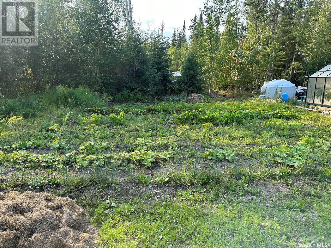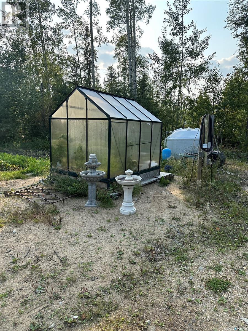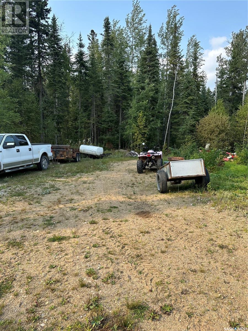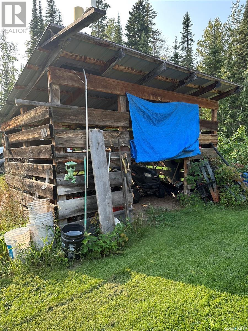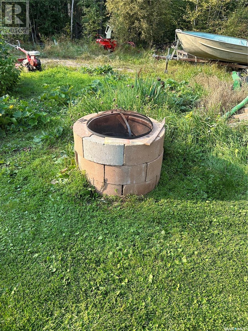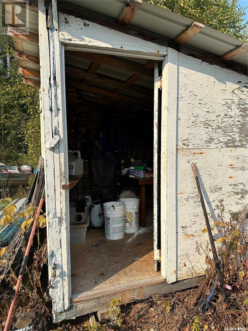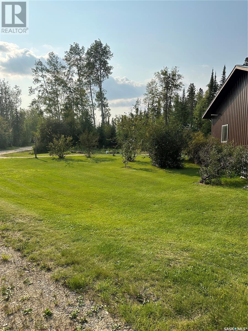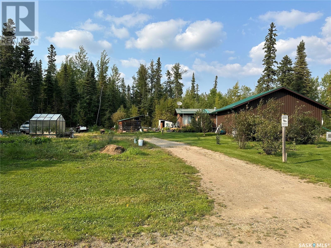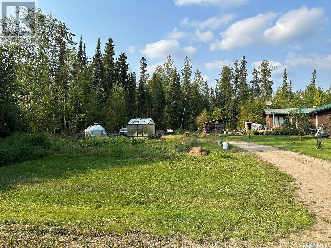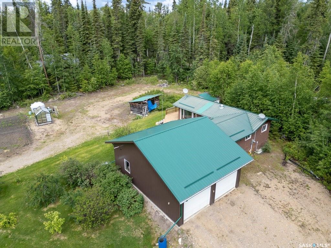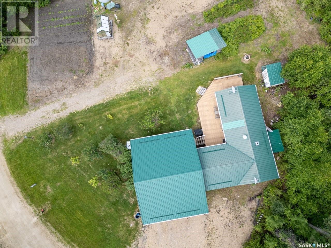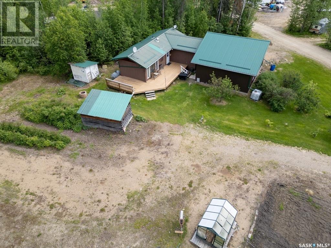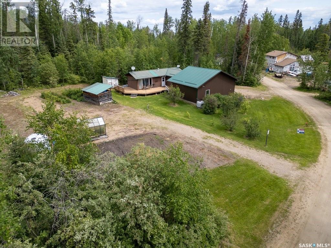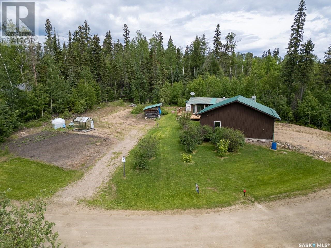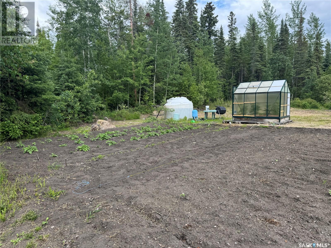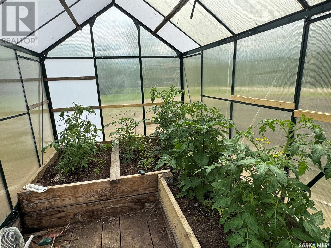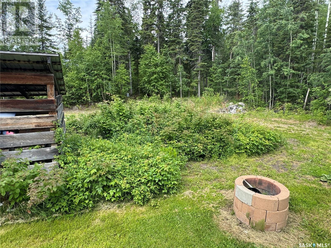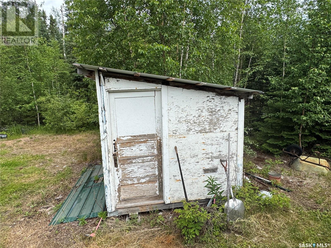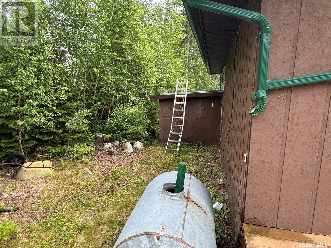Lorri Walters – Saskatoon REALTOR®
- Call or Text: (306) 221-3075
- Email: lorri@royallepage.ca
Description
Details
- Price:
- Type:
- Exterior:
- Garages:
- Bathrooms:
- Basement:
- Year Built:
- Style:
- Roof:
- Bedrooms:
- Frontage:
- Sq. Footage:
409 & 509 Mogwa Crescent Northern Admin District, Saskatchewan S0J 1L0
$265,000
Located in the resort community of Napatak, check out this charming two bedroom home with expansive outdoor space located over two generous lots. This property showcases an impressive array of outdoor features, including a large garden area, flourishing fruit trees, a small greenhouse, a well for watering in the yard, and a wood shed. With ample parking space and a 2 car heated detached shop, this presents a unique opportunity for those seeking a harmonious blend of indoor and outdoor living. Heat source for both the house and shop is supplied by natural gas. At the back of the house, is a water shed that holds a 1200 gallon water tank, and underground you will find a 1100 gallon septic tank. The empty lot has its own well, providing a reliable source of water for your gardening needs. Napatak Recreational Subdivision is located approximately 15 minutes south of La Ronge. Napatak features boat launches, hiking trails and beaches that run along the shores of Lac La Ronge. If you have a green thumb, a passion for projects, or simply value the serenity of this quiet community, this property might be the one for you! (id:62517)
Property Details
| MLS® Number | SK005734 |
| Property Type | Single Family |
| Neigbourhood | Napatak (Northern Admin District) |
| Features | Treed, Irregular Lot Size, Double Width Or More Driveway, Recreational, Sump Pump |
| Structure | Deck |
Building
| Bathroom Total | 1 |
| Bedrooms Total | 2 |
| Appliances | Washer, Refrigerator, Satellite Dish, Dryer, Microwave, Window Coverings, Garage Door Opener Remote(s), Storage Shed, Stove |
| Architectural Style | Bungalow |
| Basement Development | Not Applicable |
| Basement Type | Crawl Space (not Applicable) |
| Constructed Date | 1984 |
| Heating Fuel | Natural Gas |
| Heating Type | Forced Air |
| Stories Total | 1 |
| Size Interior | 728 Ft2 |
| Type | House |
Parking
| Detached Garage | |
| R V | |
| Gravel | |
| Heated Garage | |
| Parking Space(s) | 4 |
Land
| Acreage | No |
| Landscape Features | Lawn, Garden Area |
| Size Frontage | 218 Ft |
| Size Irregular | 0.58 |
| Size Total | 0.58 Ac |
| Size Total Text | 0.58 Ac |
Rooms
| Level | Type | Length | Width | Dimensions |
|---|---|---|---|---|
| Main Level | Kitchen | 12'7" x 9'7" | ||
| Main Level | Living Room | 13' x 12'7" | ||
| Main Level | 3pc Bathroom | 6'2" x 4'6" | ||
| Main Level | Bedroom | 9'4" x 8'2" | ||
| Main Level | Bedroom | 12'8" x 7'5" | ||
| Main Level | Laundry Room | 9'7" x 7'3" |
Contact Us
Contact us for more information
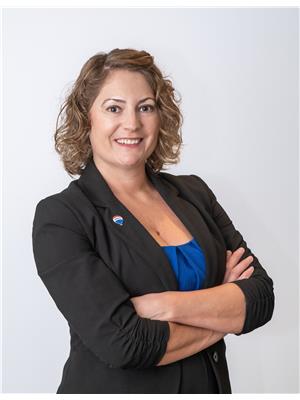
Karla Hardcastle
Broker
www.remaxlarongeproperties.ca/index.php
Box 641
Air Ronge, Saskatchewan S0J 3G0
(306) 425-8602
www.remaxlarongeproperties.ca/
