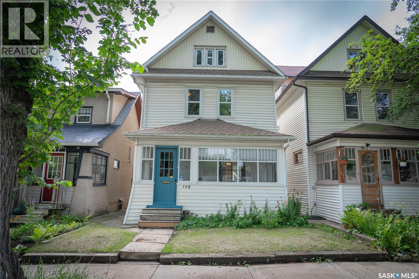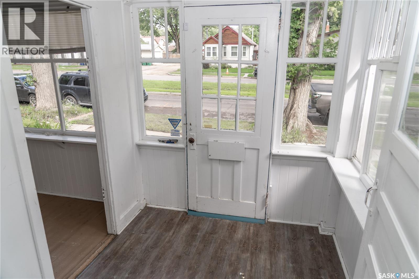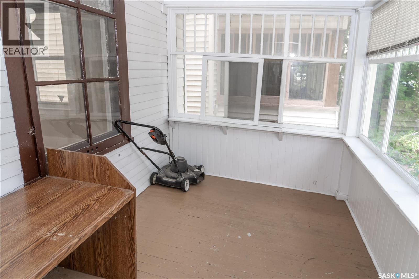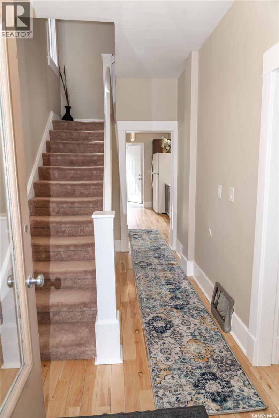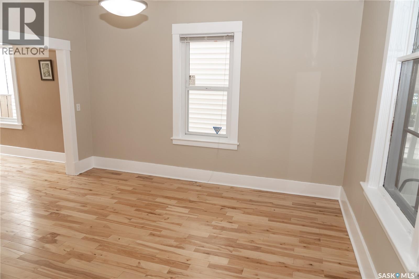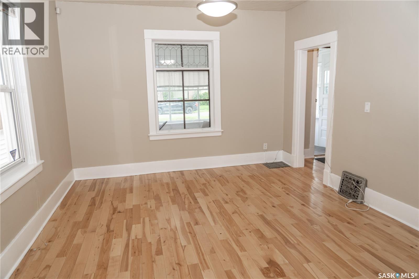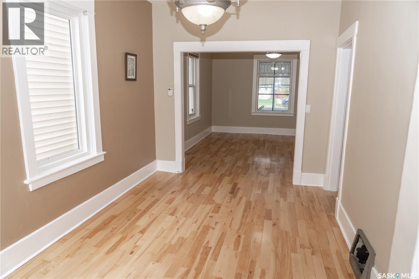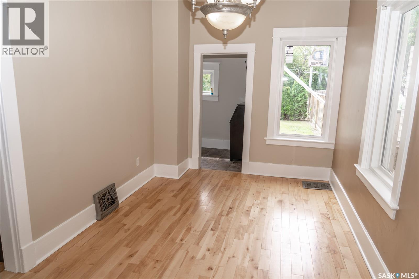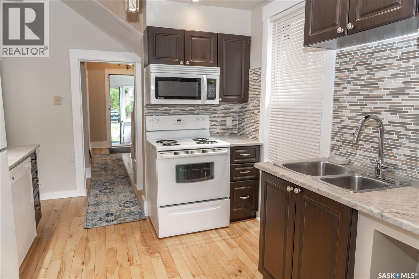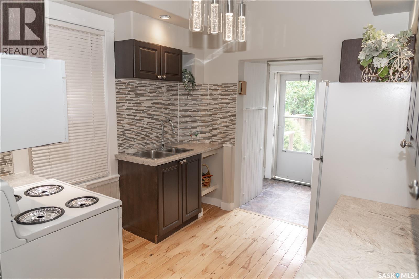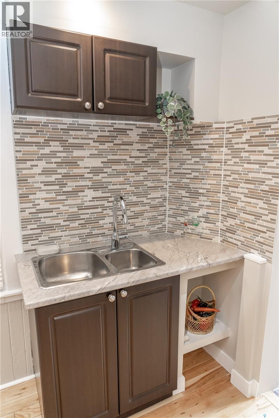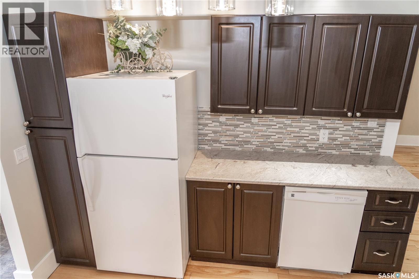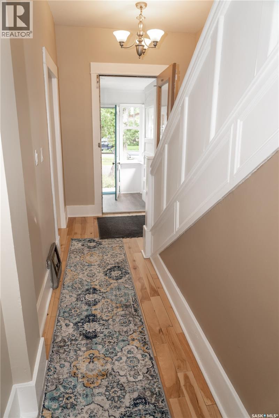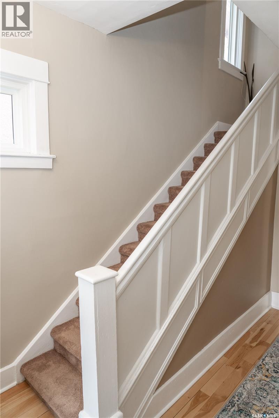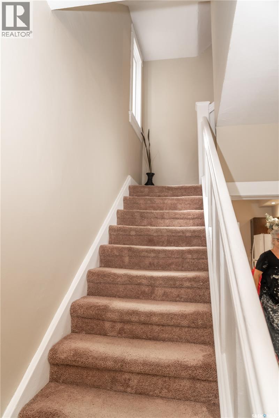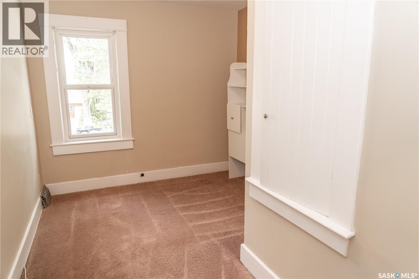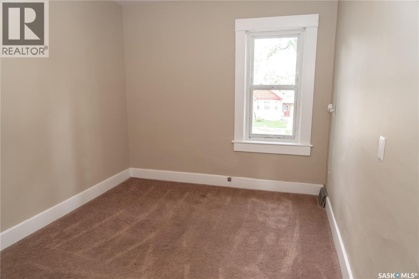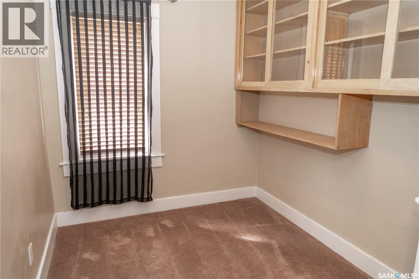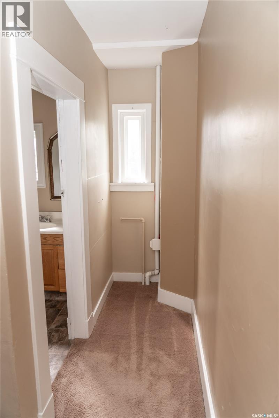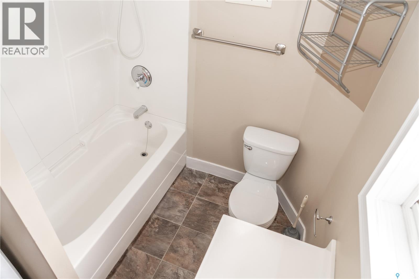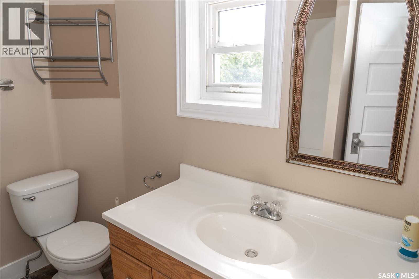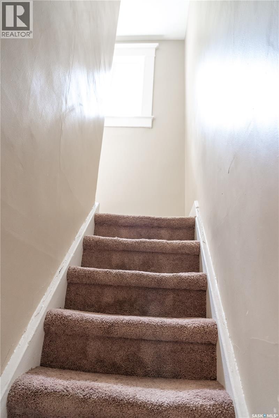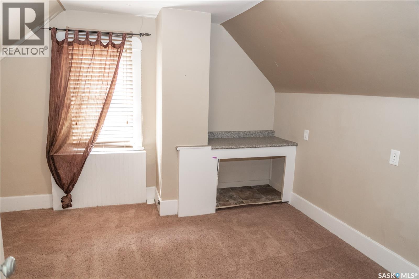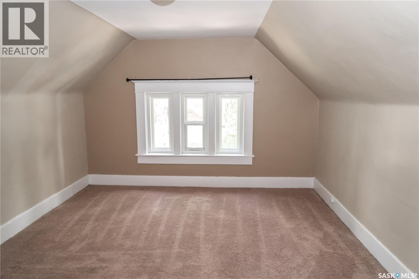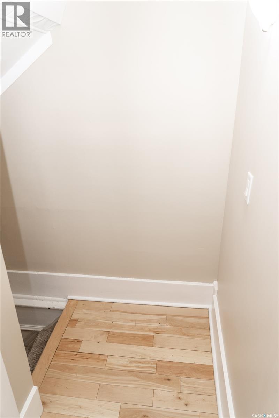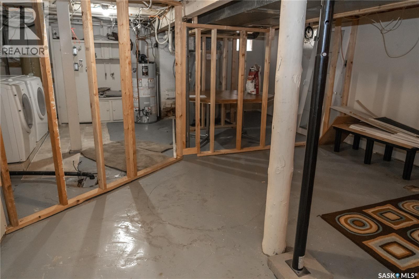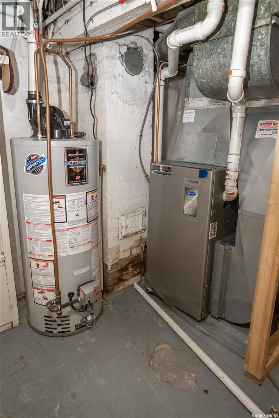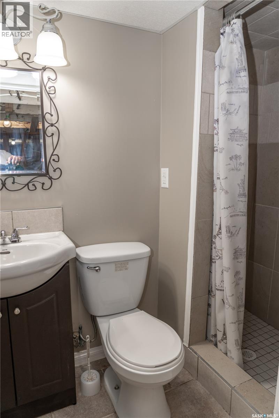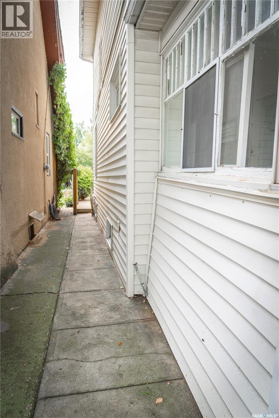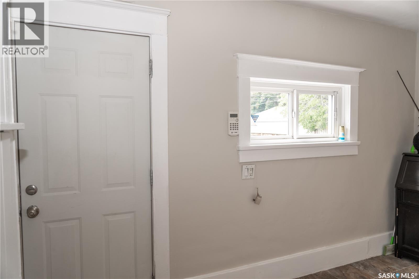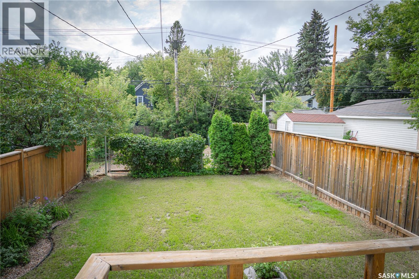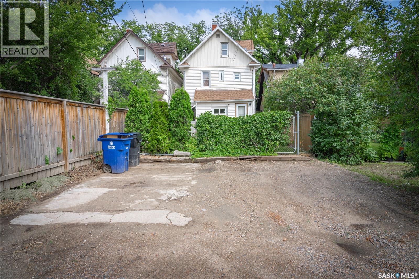Lorri Walters – Saskatoon REALTOR®
- Call or Text: (306) 221-3075
- Email: lorri@royallepage.ca
Description
Details
- Price:
- Type:
- Exterior:
- Garages:
- Bathrooms:
- Basement:
- Year Built:
- Style:
- Roof:
- Bedrooms:
- Frontage:
- Sq. Footage:
409 29th Street W Saskatoon, Saskatchewan S7L 0M3
$329,900
This beautifully maintained home blends character with thoughtful upgrades. Recent improvements include a high-efficiency water heater, newer heat exchanger in furnace and a steel back entrance door (2021), two brand-new windows (2025), and an updated kitchen with freshly refinished countertops and a stylish new backsplash (2025). Approximately 10 years ago, the windows, hardwood flooring, kitchen cabinetry, and shingles were updated. Desk in back sunroom and floor rug included. Situated on a fully landscaped lot, this property offers an unbeatable location—nestled between downtown and the vibrant 33rd Street business district, with quick access to Idylwyld Drive and all city amenities. Inside, the main floor features a bright sunroom, a welcoming living room with gorgeous hardwood floors, and a well-appointed kitchen with ample cupboard and counter space. All kitchen appliances are included. The second floor offers three generously sized bedrooms and a full bathroom, while the third floor provides two additional bedrooms—perfect for a growing family, home office, or guest space. The basement is framed and ready for finishing, with a completed three-piece bathroom, laundry area, and plenty of potential to make it your own. This home is move-in ready and waiting for its next chapter! Great income potential. Owner was getting between $3000-$3500 per month furnished over five years ago. (id:62517)
Property Details
| MLS® Number | SK015076 |
| Property Type | Single Family |
| Neigbourhood | Caswell Hill |
| Features | Lane |
| Structure | Deck |
Building
| Bathroom Total | 2 |
| Bedrooms Total | 5 |
| Appliances | Washer, Refrigerator, Dishwasher, Dryer, Microwave, Window Coverings, Central Vacuum, Stove |
| Architectural Style | 2 Level |
| Basement Development | Partially Finished |
| Basement Type | Full (partially Finished) |
| Constructed Date | 1912 |
| Heating Fuel | Natural Gas |
| Heating Type | Forced Air |
| Stories Total | 3 |
| Size Interior | 1,502 Ft2 |
| Type | House |
Parking
| None | |
| Parking Space(s) | 2 |
Land
| Acreage | No |
| Fence Type | Fence |
| Landscape Features | Lawn |
| Size Frontage | 25 Ft |
| Size Irregular | 3119.00 |
| Size Total | 3119 Sqft |
| Size Total Text | 3119 Sqft |
Rooms
| Level | Type | Length | Width | Dimensions |
|---|---|---|---|---|
| Second Level | Bedroom | 9 ft ,7 in | 7 ft | 9 ft ,7 in x 7 ft |
| Second Level | Bedroom | 13 ft | 9 ft ,4 in | 13 ft x 9 ft ,4 in |
| Second Level | Bedroom | 11 ft | 8 ft ,1 in | 11 ft x 8 ft ,1 in |
| Second Level | 4pc Bathroom | Measurements not available | ||
| Third Level | Bedroom | 13 ft | 11 ft | 13 ft x 11 ft |
| Third Level | Bedroom | 12 ft ,1 in | 9 ft ,4 in | 12 ft ,1 in x 9 ft ,4 in |
| Basement | 3pc Bathroom | Measurements not available | ||
| Basement | Laundry Room | Measurements not available | ||
| Main Level | Kitchen | 12 ft ,4 in | 9 ft ,8 in | 12 ft ,4 in x 9 ft ,8 in |
| Main Level | Living Room | 13 ft ,6 in | 12 ft | 13 ft ,6 in x 12 ft |
| Main Level | Dining Room | 13 ft | 9 ft | 13 ft x 9 ft |
| Main Level | Other | Measurements not available |
https://www.realtor.ca/real-estate/28711422/409-29th-street-w-saskatoon-caswell-hill
Contact Us
Contact us for more information
Raychel Moore
Salesperson
#211 - 220 20th St W
Saskatoon, Saskatchewan S7M 0W9
(866) 773-5421
