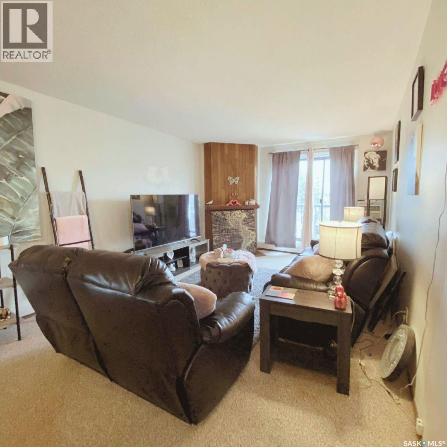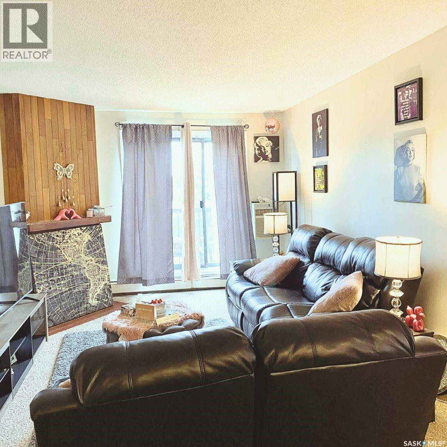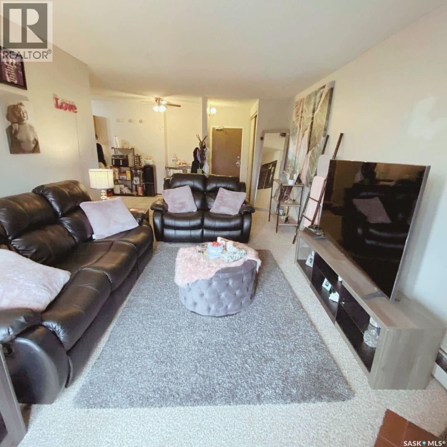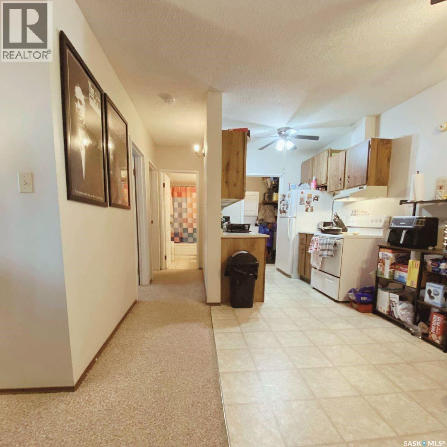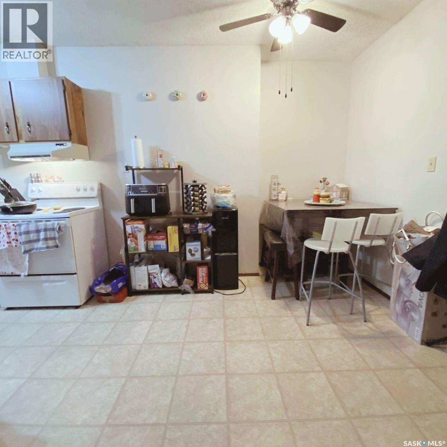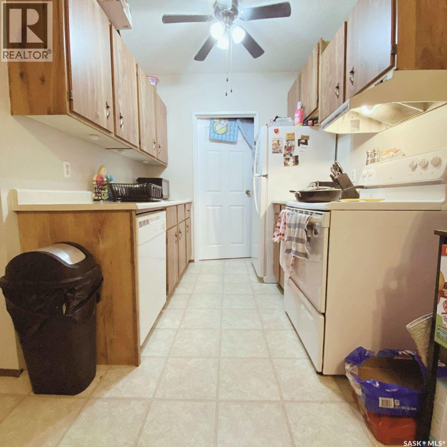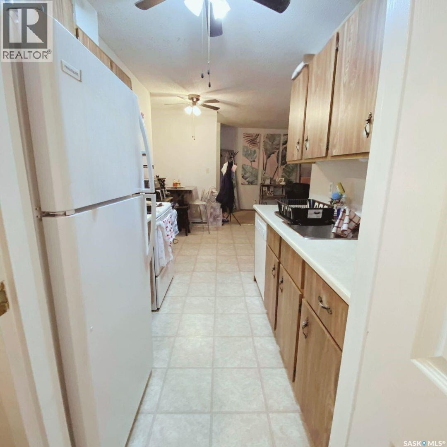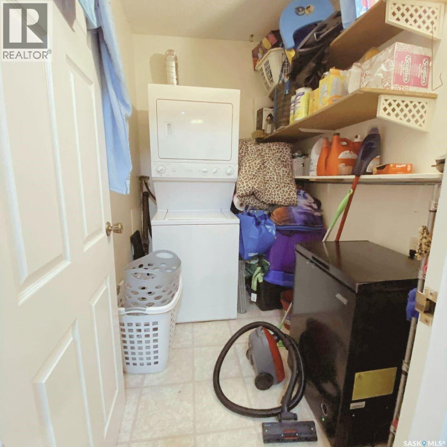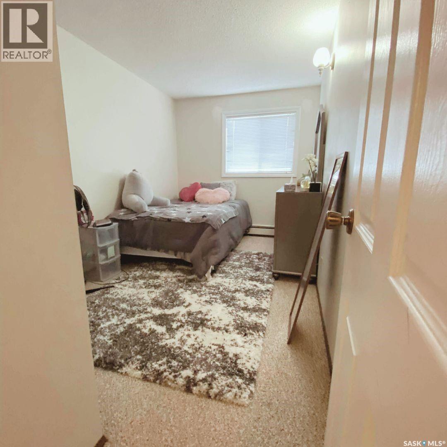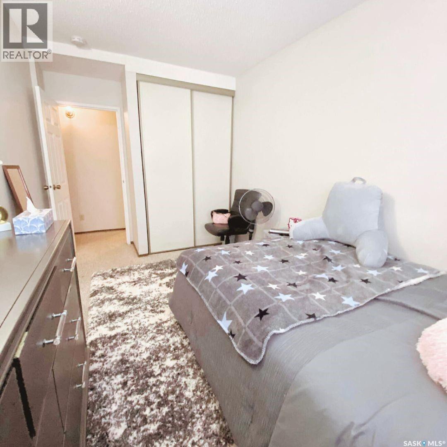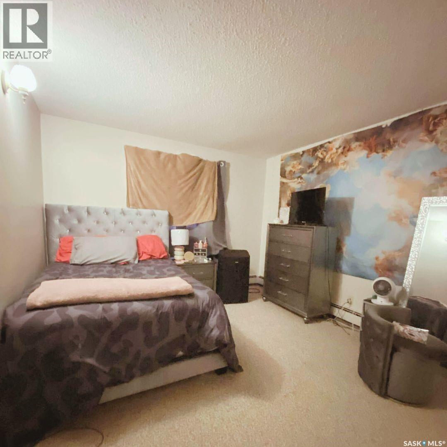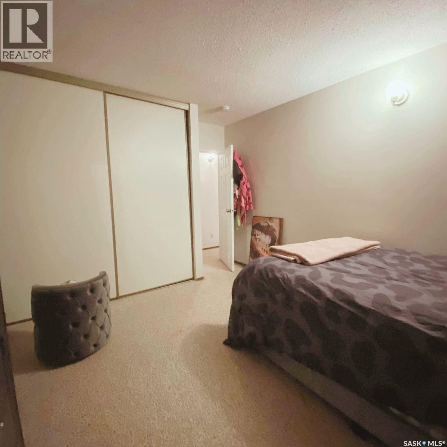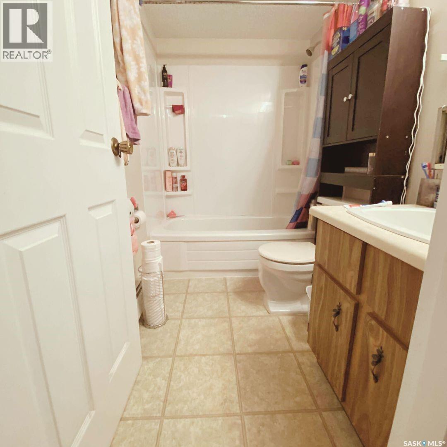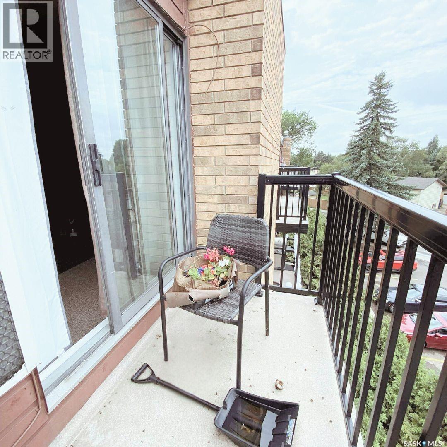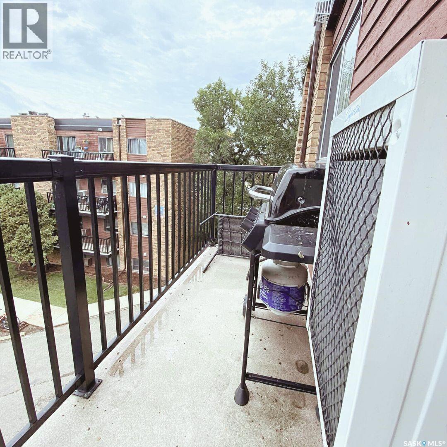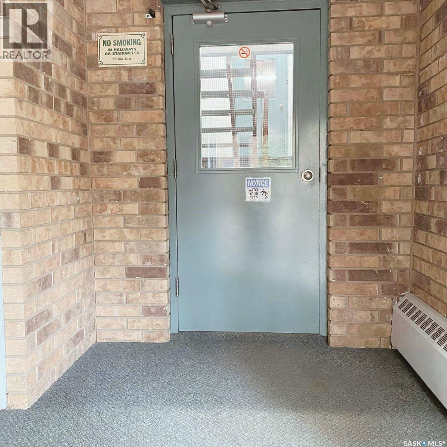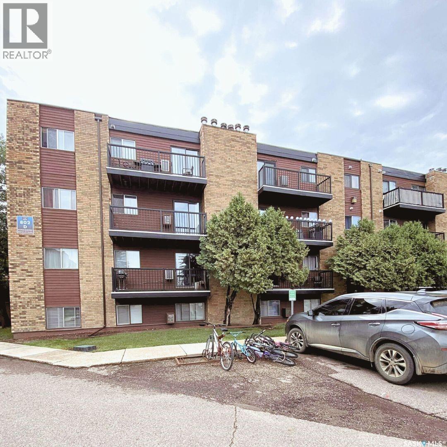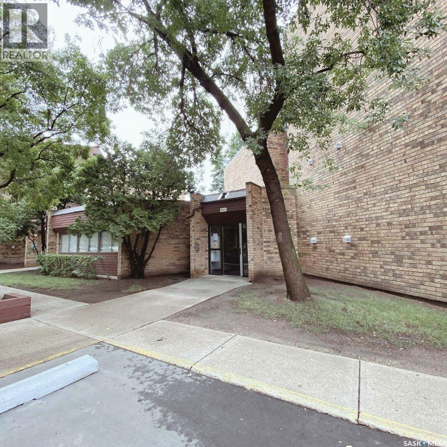Lorri Walters – Saskatoon REALTOR®
- Call or Text: (306) 221-3075
- Email: lorri@royallepage.ca
Description
Details
- Price:
- Type:
- Exterior:
- Garages:
- Bathrooms:
- Basement:
- Year Built:
- Style:
- Roof:
- Bedrooms:
- Frontage:
- Sq. Footage:
407d 802 Kingsmere Boulevard Saskatoon, Saskatchewan S7J 4B7
$164,900Maintenance,
$440.24 Monthly
Maintenance,
$440.24 MonthlyWelcome to 407D – 802 Kingsmere Blvd., a bright and functional 2-bedroom, 1-bath condo located in the heart of Lakeview. This top-floor unit offers a spacious living room with patio doors leading to a private balcony — perfect for morning coffee or evening relaxation. The well-appointed kitchen includes ample cabinetry and a convenient dining area. Both bedrooms are generously sized, and the full bath is clean and functional. In-suite laundry/storage adds convenience, and one electrified surface parking stall is included. Excellent location within walking distance to Lakeview Square, bus stops, schools, and parks, with quick access to 8th Street and Circle Drive. Ideal for first-time buyers, students, or investors. Vacant, easy to show. Immediate possession available. Photos were taken when it was tenant-occupied. (id:62517)
Property Details
| MLS® Number | SK015536 |
| Property Type | Single Family |
| Neigbourhood | Lakeview SA |
| Community Features | Pets Allowed With Restrictions |
| Features | Balcony |
Building
| Bathroom Total | 1 |
| Bedrooms Total | 2 |
| Appliances | Washer, Refrigerator, Intercom, Dishwasher, Dryer, Microwave, Stove |
| Architectural Style | High Rise |
| Constructed Date | 1982 |
| Cooling Type | Wall Unit |
| Fireplace Fuel | Wood |
| Fireplace Present | Yes |
| Fireplace Type | Conventional |
| Heating Type | Baseboard Heaters, Hot Water |
| Size Interior | 850 Ft2 |
| Type | Apartment |
Parking
| Surfaced | 1 |
| Other | |
| None | |
| Parking Space(s) | 1 |
Land
| Acreage | No |
Rooms
| Level | Type | Length | Width | Dimensions |
|---|---|---|---|---|
| Second Level | Bedroom | 11'3" x 14'3" | ||
| Main Level | Living Room | 15'10" x 11'57" | ||
| Main Level | Kitchen | 7'1" x 7'4" | ||
| Main Level | Dining Room | 9'7" x 10'9" | ||
| Main Level | 4pc Bathroom | 7'8" x 4'9" | ||
| Main Level | Bedroom | 8'1" x 14'3" | ||
| Main Level | Laundry Room | 7'8" x 5'5" |
https://www.realtor.ca/real-estate/28728600/407d-802-kingsmere-boulevard-saskatoon-lakeview-sa
Contact Us
Contact us for more information
Kathleen Mer Bonita-Florida
Salesperson
www.rogdynamic.com/
130-250 Hunter Road
Saskatoon, Saskatchewan S7T 0Y4
(306) 373-3003
(306) 249-5232

