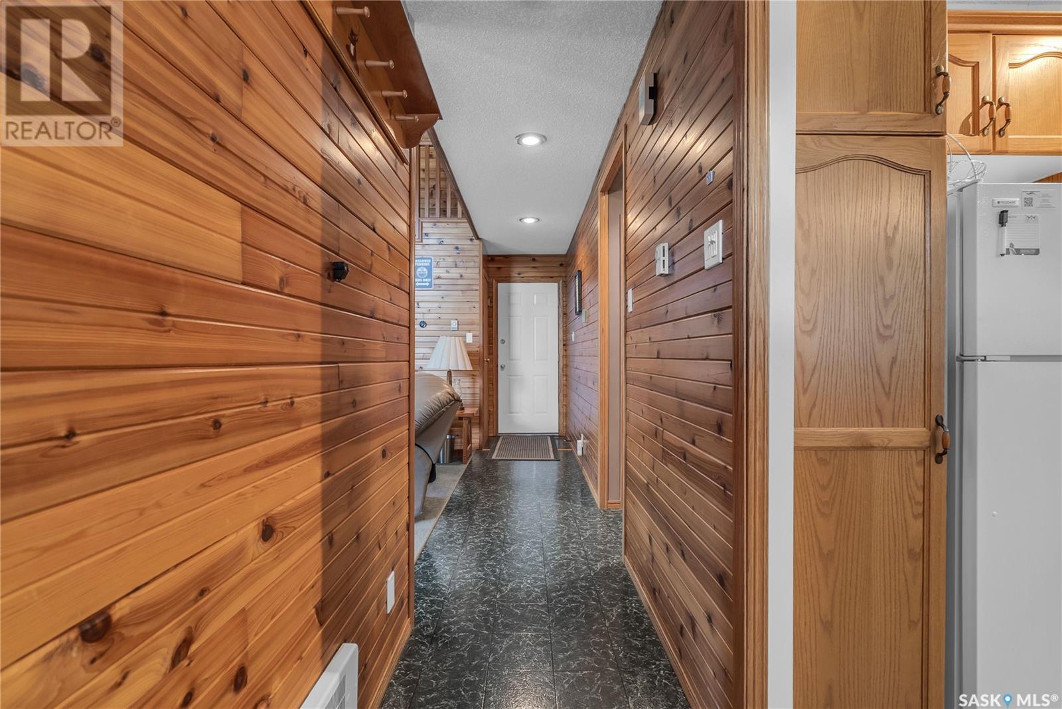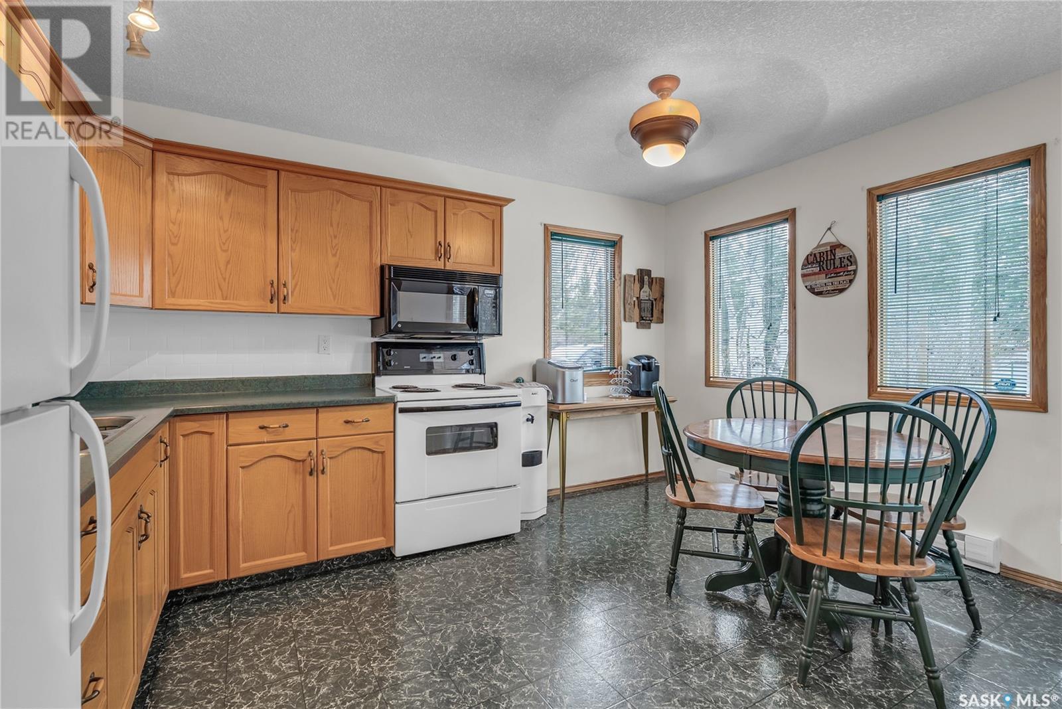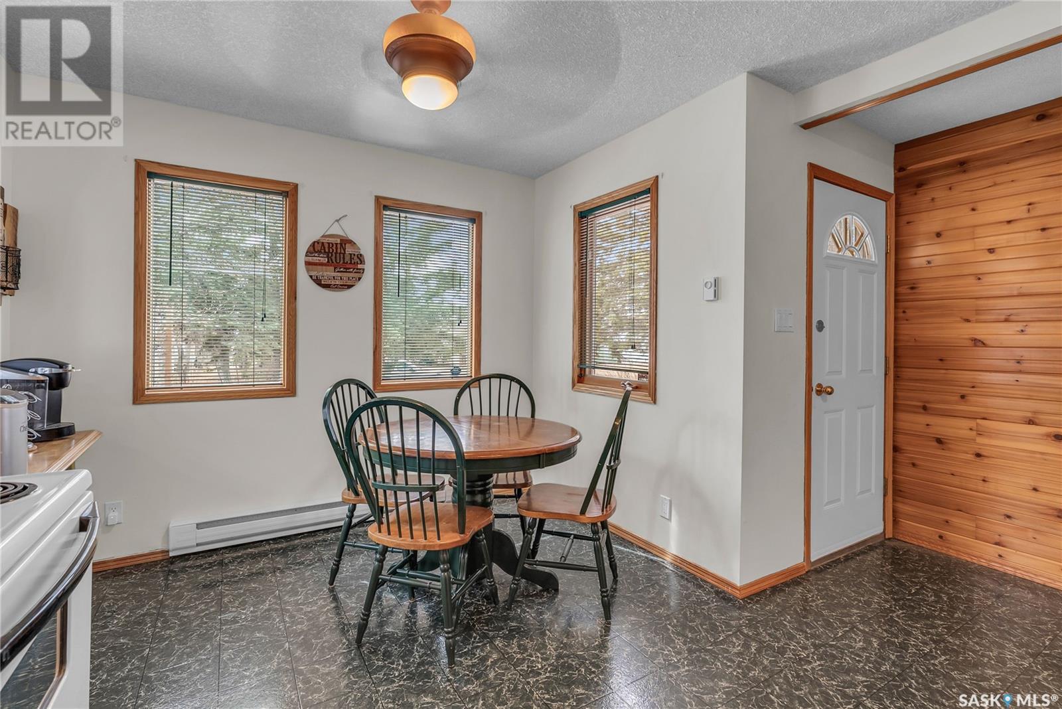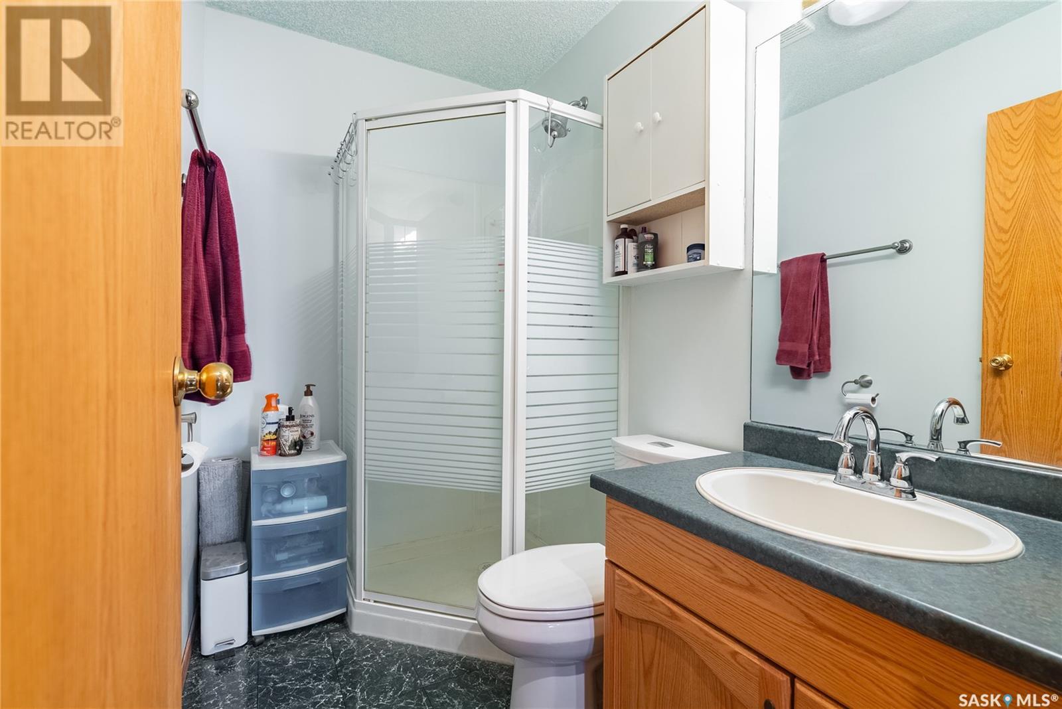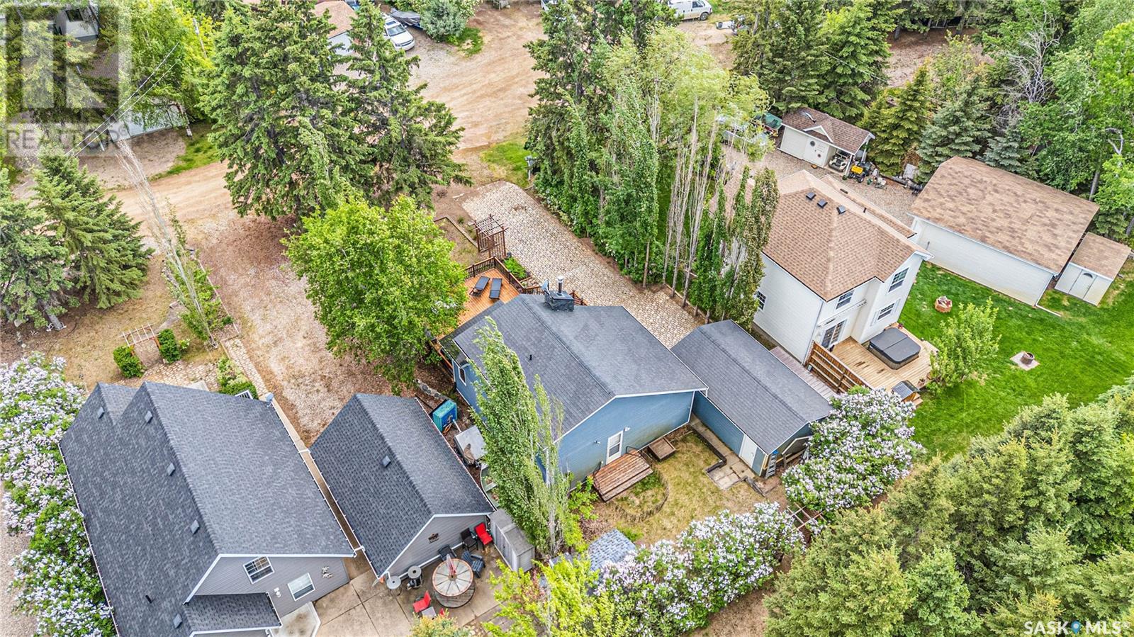Lorri Walters – Saskatoon REALTOR®
- Call or Text: (306) 221-3075
- Email: lorri@royallepage.ca
Description
Details
- Price:
- Type:
- Exterior:
- Garages:
- Bathrooms:
- Basement:
- Year Built:
- Style:
- Roof:
- Bedrooms:
- Frontage:
- Sq. Footage:
407 Sunridge Place Pebble Baye, Saskatchewan S0J 2G0
$324,900
Welcome to 407 Sunridge place Pebble Baye. Escape to tranquility in this stunning one and half story cabin overlooking beautiful Iroquois Lake. Just 1.5 hours from the city, this getaway offers the perfect blend of modern design and cozy, rustic interiors filled with natural light, situated perfectly on a quite cul-de-sac. You have nice cozy kitchen and dining area, main floor bedroom with laundry, 3 pc bath on main along with beautiful living room with natural gas fire place, tons of natural light. Moving upstairs you have 2 more bedrooms, imagine waking up in your primary bedroom making a coffee and going out on your private balcony with lake views. Step outside onto the expansive cedar deck, where you’ll find a private hot tub, out door shower and unbeatable lake views—ideal for an ice cold summertime beverage or unwind and enjoy evening sunsets. Back yard is nice and private great for those evening camp fires. Whether you're into fishing, boating, or high-energy water sports, quad & snowmobile Trails. Iroquois Lake is the perfect playground. This cabin is your year-round escape to nature—without sacrificing comfort or style. Phone Your Favourite Realtor® to view this beautiful Cabin. (id:62517)
Property Details
| MLS® Number | SK003421 |
| Property Type | Single Family |
| Features | Cul-de-sac, Treed, Balcony, Recreational |
| Structure | Deck |
Building
| Bathroom Total | 1 |
| Bedrooms Total | 3 |
| Appliances | Washer, Refrigerator, Satellite Dish, Dryer, Microwave, Freezer, Window Coverings, Garage Door Opener Remote(s), Storage Shed, Stove |
| Basement Development | Not Applicable |
| Basement Type | Crawl Space (not Applicable) |
| Constructed Date | 1996 |
| Cooling Type | Window Air Conditioner |
| Fireplace Fuel | Gas |
| Fireplace Present | Yes |
| Fireplace Type | Conventional |
| Heating Fuel | Electric, Natural Gas |
| Heating Type | Baseboard Heaters |
| Stories Total | 2 |
| Size Interior | 1,221 Ft2 |
| Type | House |
Parking
| Detached Garage | |
| Interlocked | |
| Parking Space(s) | 3 |
Land
| Acreage | No |
| Landscape Features | Lawn |
| Size Frontage | 57 Ft |
| Size Irregular | 57x114 |
| Size Total Text | 57x114 |
Rooms
| Level | Type | Length | Width | Dimensions |
|---|---|---|---|---|
| Second Level | Bedroom | 9'10'' x 10'10'' | ||
| Second Level | Primary Bedroom | 10'2'' x 14'4'' | ||
| Main Level | Kitchen/dining Room | 14' x 9'7'' | ||
| Main Level | Living Room | 14'4'' x 17'2'' | ||
| Main Level | Bedroom | 9'9'' x 10'10'' | ||
| Main Level | 3pc Bathroom | Measurements not available |
https://www.realtor.ca/real-estate/28202110/407-sunridge-place-pebble-baye
Contact Us
Contact us for more information
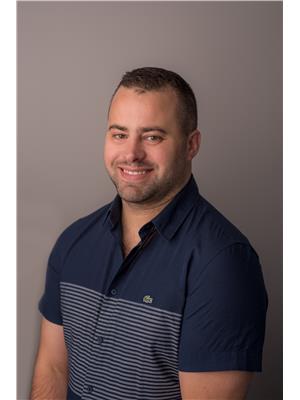
Brad Hyde Realty Prof. Corp.
Salesperson
714 Duchess Street
Saskatoon, Saskatchewan S7K 0R3
(306) 653-2213
(888) 623-6153
boyesgrouprealty.com/


