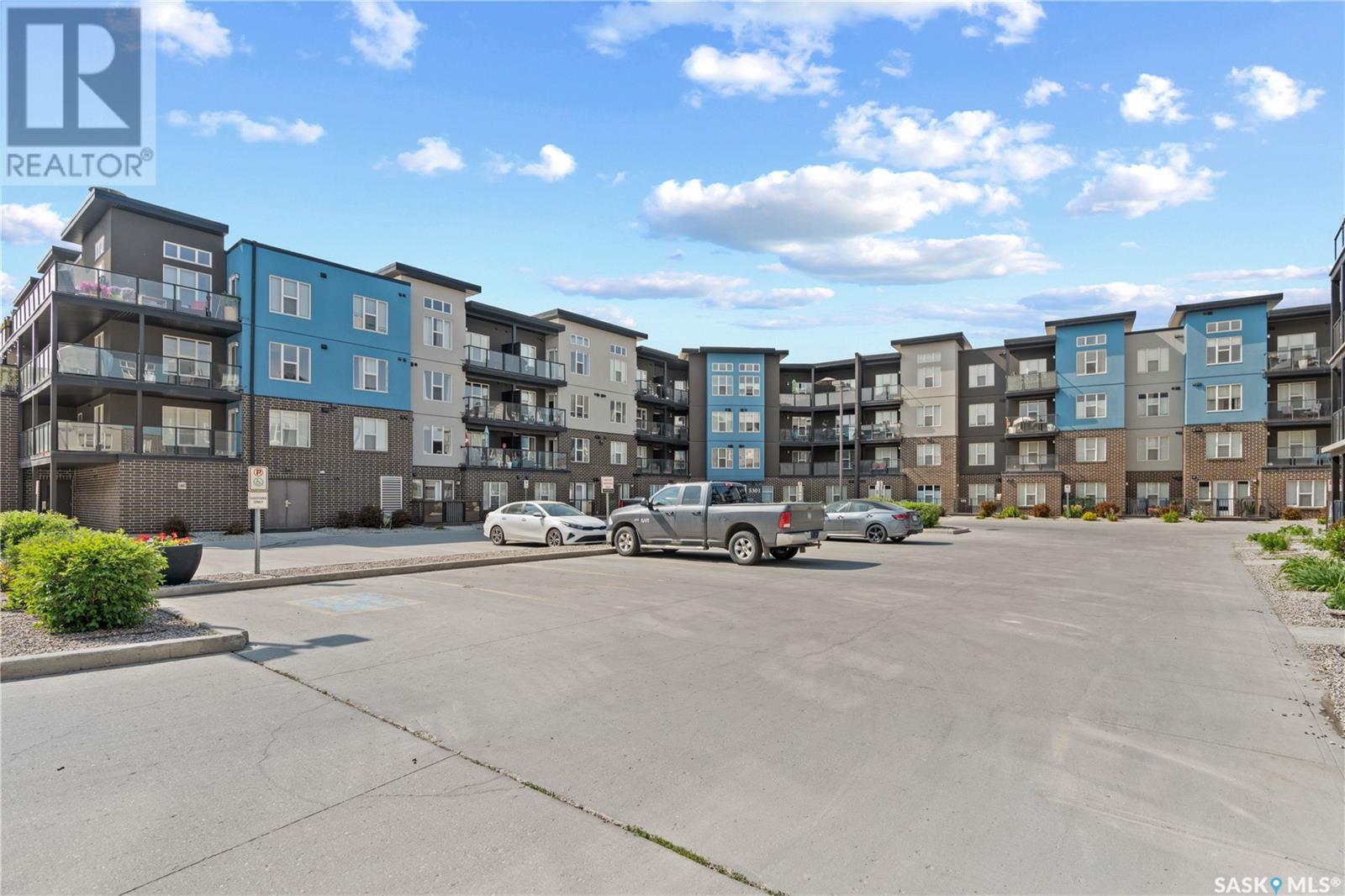Lorri Walters – Saskatoon REALTOR®
- Call or Text: (306) 221-3075
- Email: lorri@royallepage.ca
Description
Details
- Price:
- Type:
- Exterior:
- Garages:
- Bathrooms:
- Basement:
- Year Built:
- Style:
- Roof:
- Bedrooms:
- Frontage:
- Sq. Footage:
407 5301 Universal Crescent Regina, Saskatchewan S4W 0L2
$249,900Maintenance,
$329 Monthly
Maintenance,
$329 MonthlyWelcome to Fontaine Bleu in Harbour Landing, a sought-after condo complex known for its resort-style amenities and unbeatable location in one of Regina’s most desirable neighbourhoods. This top-floor one-bedroom, one-bathroom condo is filled with natural light thanks to its soaring ceilings and oversized windows. The open-concept living space features a modern kitchen with granite countertops, stainless steel appliances, and plenty of storage. The spacious bedroom includes a walk-in closet that connects directly to the bathroom for added privacy and convenience. The bathroom also has a second entrance from the main living area, offering easy access for guests. Just off the main living space, you'll find a private balcony with a natural gas hookup and phantom screen, perfect for morning coffee or evening BBQs. A bonus room provides flexible space for a home office, small workout area, or extra storage, whatever suits your lifestyle. The unit also comes with a heated underground parking stall and a secure underground storage locker for added convenience. Residents at Fontaine Bleu enjoy access to premium amenities including a fully equipped fitness room, a private theatre room, and a rentable guest suite for visitors, along with underground bike storage, car wash and puppy wash. Whether you're a first-time buyer, investor, or looking to simplify, this well-appointed condo checks all the boxes. Condo fees include: Common Area Maintenance, External Building Maintenance, Heat, Lawn care, Reserve Fund, Sewer, Snow Removal, Water, Insurance (Common), and Garbage. Book your private showing today! (id:62517)
Property Details
| MLS® Number | SK012827 |
| Property Type | Single Family |
| Neigbourhood | Harbour Landing |
| Community Features | Pets Allowed With Restrictions |
| Features | Elevator, Wheelchair Access, Balcony |
Building
| Bathroom Total | 1 |
| Bedrooms Total | 1 |
| Amenities | Exercise Centre, Guest Suite |
| Appliances | Washer, Refrigerator, Intercom, Dryer, Microwave, Window Coverings, Garage Door Opener Remote(s), Stove |
| Architectural Style | High Rise |
| Constructed Date | 2013 |
| Cooling Type | Central Air Conditioning |
| Heating Fuel | Natural Gas |
| Heating Type | Forced Air |
| Size Interior | 667 Ft2 |
| Type | Apartment |
Parking
| Underground | 2 |
| Parking Space(s) | 2 |
Land
| Acreage | No |
Rooms
| Level | Type | Length | Width | Dimensions |
|---|---|---|---|---|
| Fourth Level | Kitchen | 12 ft ,5 in | 8 ft ,10 in | 12 ft ,5 in x 8 ft ,10 in |
| Fourth Level | Living Room | 10 ft ,5 in | 16 ft ,8 in | 10 ft ,5 in x 16 ft ,8 in |
| Fourth Level | Bonus Room | 7 ft ,11 in | 7 ft ,10 in | 7 ft ,11 in x 7 ft ,10 in |
| Fourth Level | Bedroom | 10 ft ,4 in | 10 ft ,4 in | 10 ft ,4 in x 10 ft ,4 in |
| Fourth Level | 4pc Bathroom | Measurements not available | ||
| Fourth Level | Laundry Room | Measurements not available |
https://www.realtor.ca/real-estate/28613176/407-5301-universal-crescent-regina-harbour-landing
Contact Us
Contact us for more information

Elena Schmidt
Salesperson
www.reginarealestatehomes.ca/
www.facebook.com/elenaschmidtrealtor
www.instagram.com/realestateschmidty/
1362 Lorne Street
Regina, Saskatchewan S4R 2K1
(306) 779-3000
(306) 779-3001
www.realtyexecutivesdiversified.com/




































