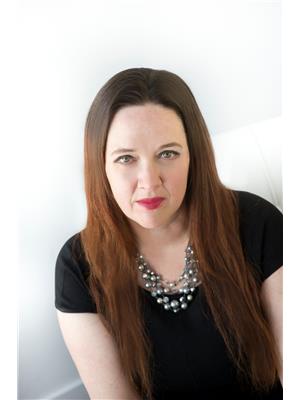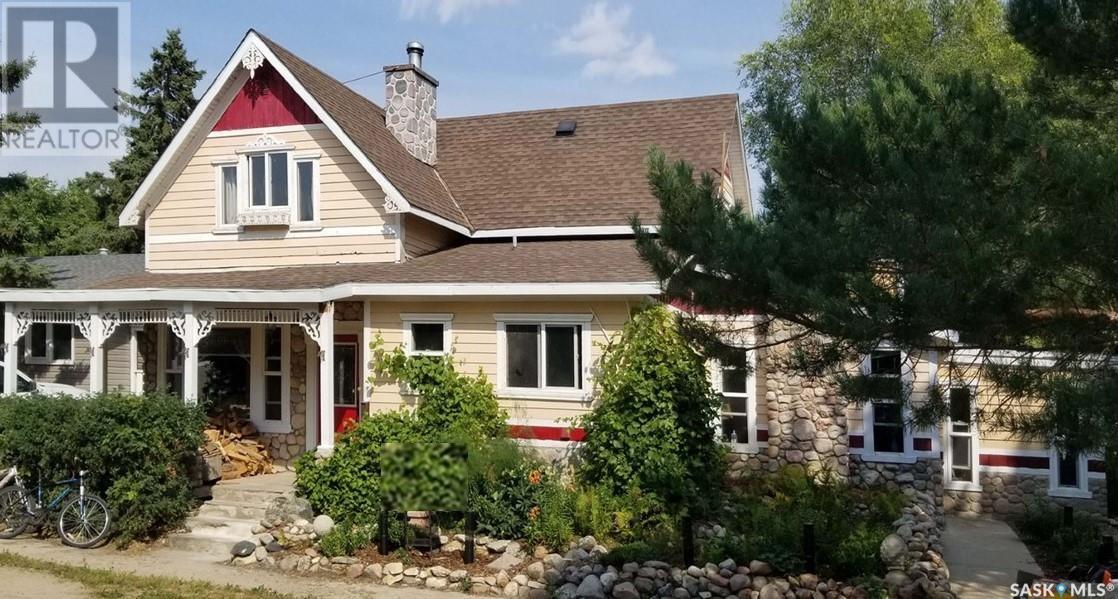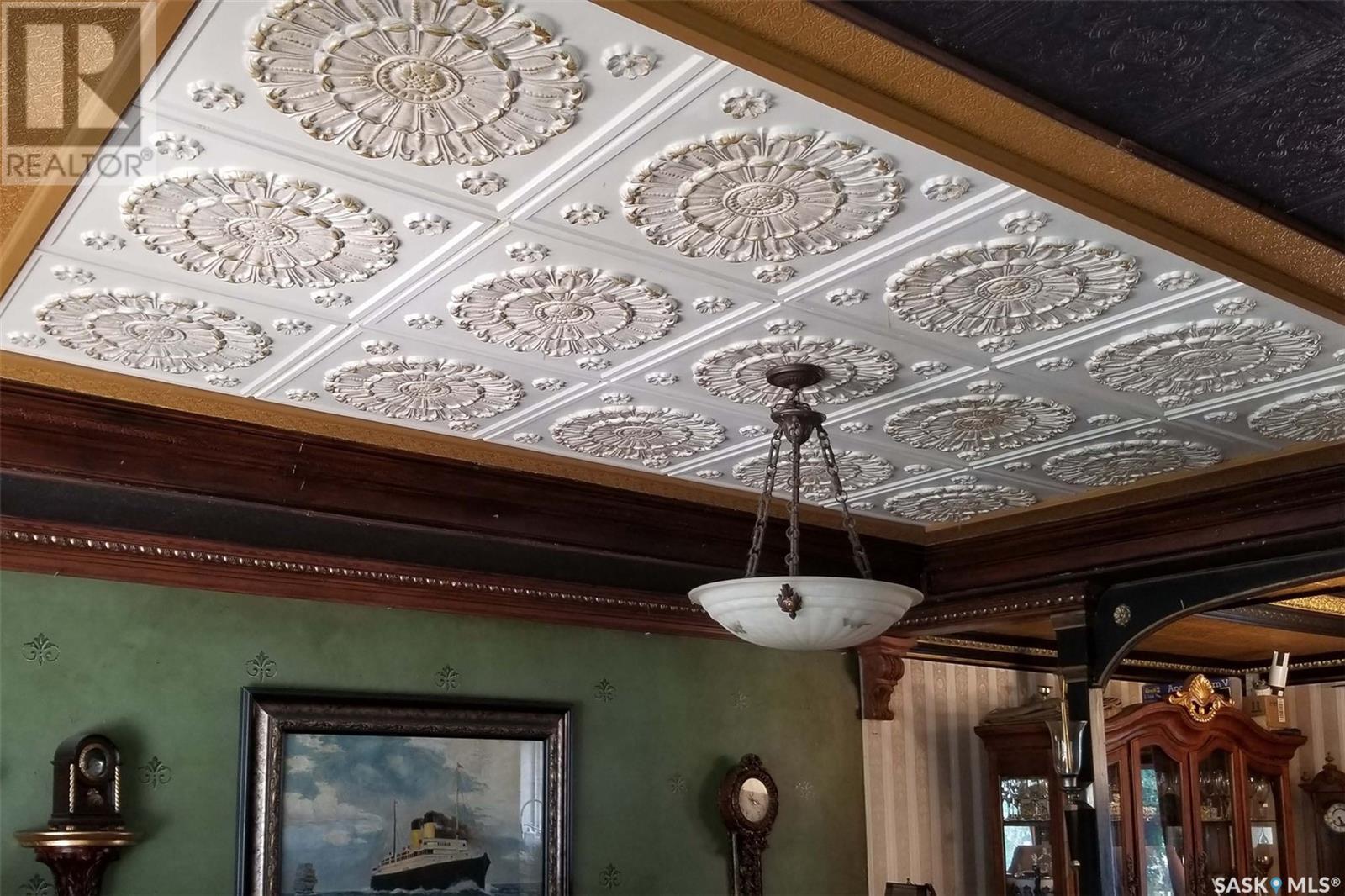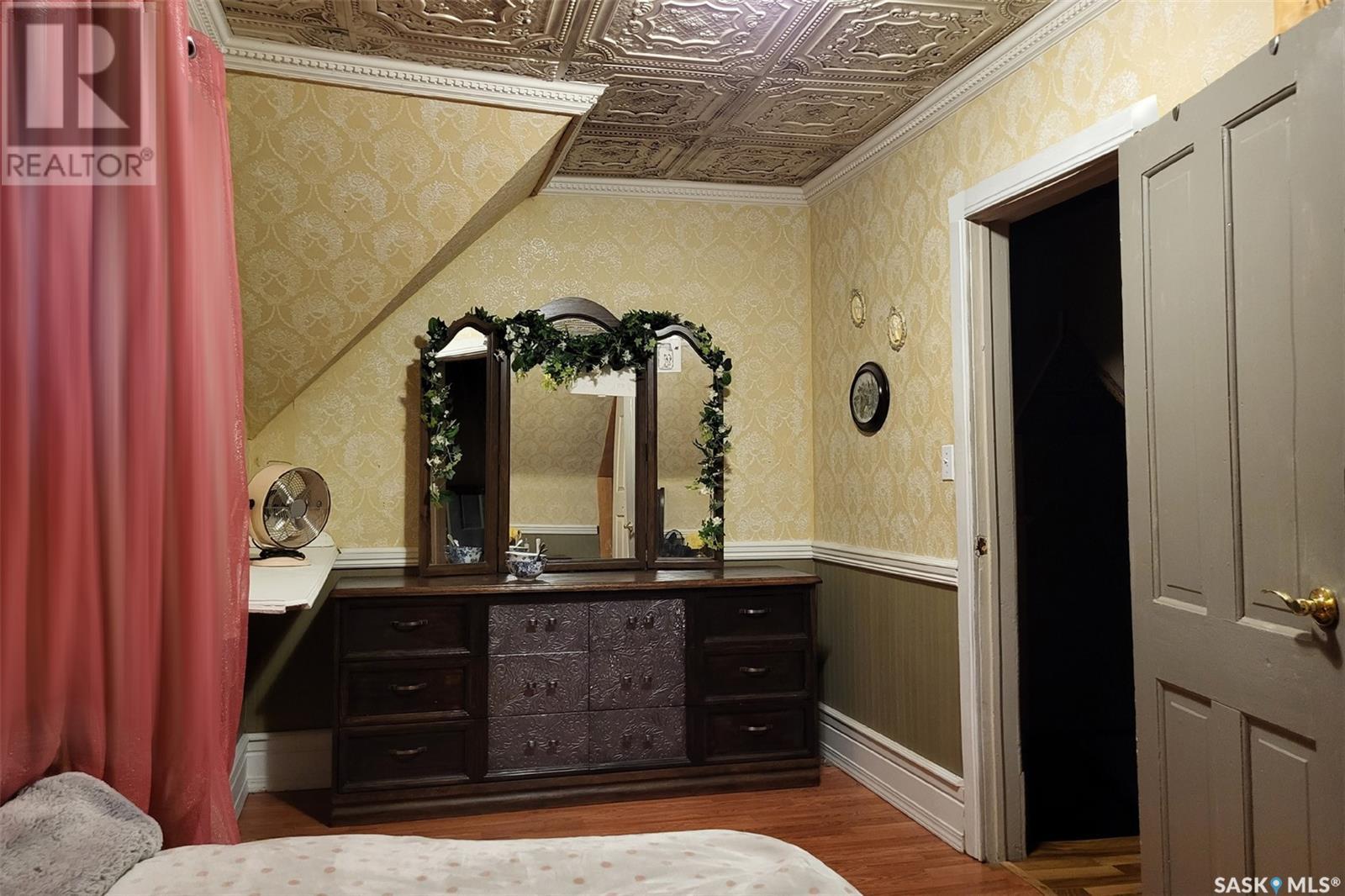Lorri Walters – Saskatoon REALTOR®
- Call or Text: (306) 221-3075
- Email: lorri@royallepage.ca
Description
Details
- Price:
- Type:
- Exterior:
- Garages:
- Bathrooms:
- Basement:
- Year Built:
- Style:
- Roof:
- Bedrooms:
- Frontage:
- Sq. Footage:
406 Edward Street Radisson, Saskatchewan S0K 3L0
$239,900
Discover the charm of 406 Edward Street, nestled in the welcoming community of Radisson—just a short 45-minute drive northwest of Saskatoon. This delightful character home stands out with its lovely curb appeal, spacious yard, and timeless details throughout. Step inside to a warm and inviting main floor that offers a comfortable living room, formal dining area, functional kitchen, a cozy bedroom, sunny front porch, convenient laundry room, and two bathrooms. Upstairs, you’ll find three more bedrooms, including one with a private balcony that overlooks the tranquil side yard—perfect for your morning coffee or evening unwind. From the unique layout to the historic touches, this home is full of personality and charm. A must-see for those looking to own a piece of character-filled comfort in a friendly small-town setting! (id:62517)
Property Details
| MLS® Number | SK002429 |
| Property Type | Single Family |
| Features | Treed, Balcony |
| Structure | Patio(s) |
Building
| Bathroom Total | 2 |
| Bedrooms Total | 4 |
| Appliances | Washer, Refrigerator, Dryer, Storage Shed, Stove |
| Basement Development | Unfinished |
| Basement Type | Partial (unfinished) |
| Constructed Date | 1908 |
| Cooling Type | Window Air Conditioner |
| Fireplace Fuel | Wood |
| Fireplace Present | Yes |
| Fireplace Type | Conventional |
| Heating Fuel | Natural Gas |
| Heating Type | Forced Air |
| Stories Total | 2 |
| Size Interior | 1,561 Ft2 |
| Type | House |
Parking
| Parking Space(s) | 2 |
Land
| Acreage | No |
| Fence Type | Partially Fenced |
| Landscape Features | Lawn, Garden Area |
| Size Irregular | 0.24 |
| Size Total | 0.24 Ac |
| Size Total Text | 0.24 Ac |
Rooms
| Level | Type | Length | Width | Dimensions |
|---|---|---|---|---|
| Second Level | Bedroom | 13 ft | 9 ft | 13 ft x 9 ft |
| Second Level | Bedroom | 15 ft ,6 in | 7 ft ,5 in | 15 ft ,6 in x 7 ft ,5 in |
| Second Level | Bedroom | 11 ft | 12 ft | 11 ft x 12 ft |
| Second Level | Dining Nook | 3 ft ,8 in | 5 ft ,8 in | 3 ft ,8 in x 5 ft ,8 in |
| Second Level | Dining Nook | 5 ft ,4 in | 4 ft | 5 ft ,4 in x 4 ft |
| Main Level | Living Room | 14 ft | 12 ft | 14 ft x 12 ft |
| Main Level | Dining Room | 8 ft | 15 ft | 8 ft x 15 ft |
| Main Level | Kitchen | 15 ft ,2 in | 13 ft ,2 in | 15 ft ,2 in x 13 ft ,2 in |
| Main Level | 2pc Bathroom | X x X | ||
| Main Level | Laundry Room | X x X | ||
| Main Level | Bedroom | 21 ft ,4 in | 11 ft | 21 ft ,4 in x 11 ft |
| Main Level | Sunroom | 11 ft ,10 in | 7 ft ,4 in | 11 ft ,10 in x 7 ft ,4 in |
https://www.realtor.ca/real-estate/28154423/406-edward-street-radisson
Contact Us
Contact us for more information

Sheri Willick Realty P.c. Inc.
Associate Broker
www.sheriwillick.com/
200-301 1st Avenue North
Saskatoon, Saskatchewan S7K 1X5
(306) 652-2882

























