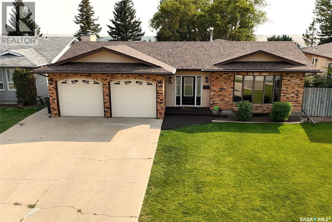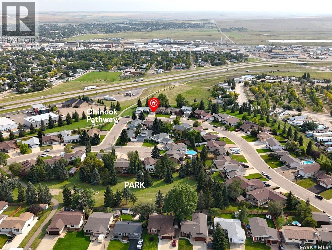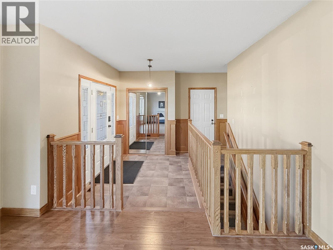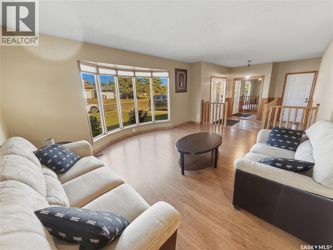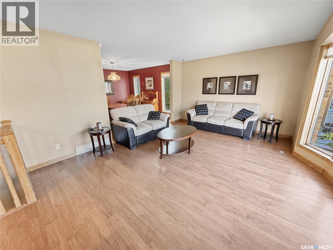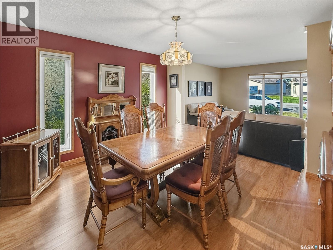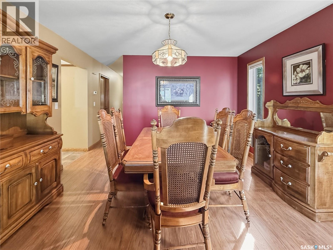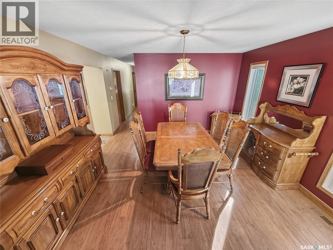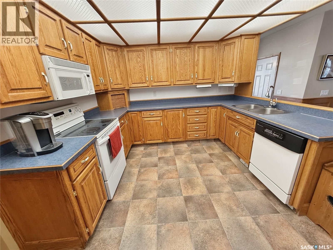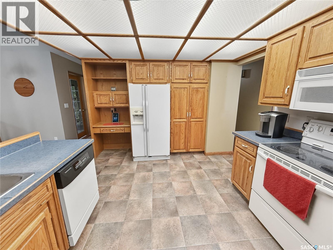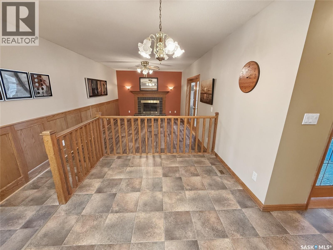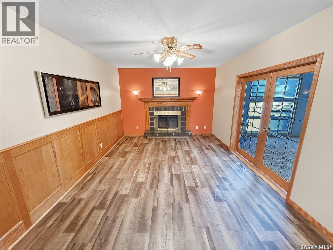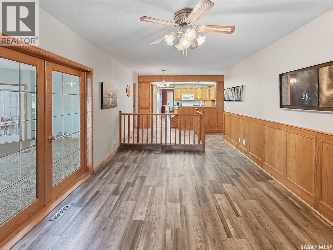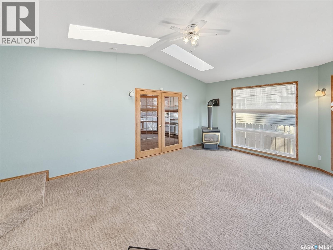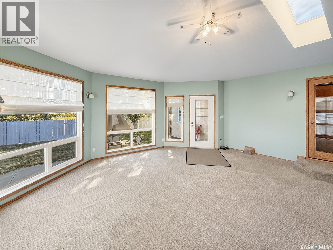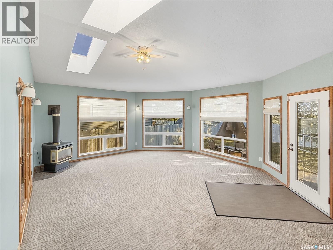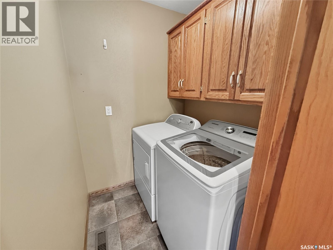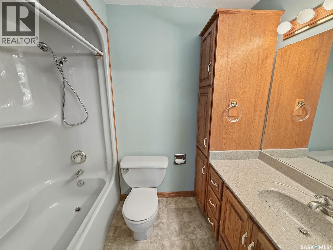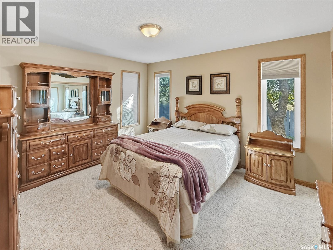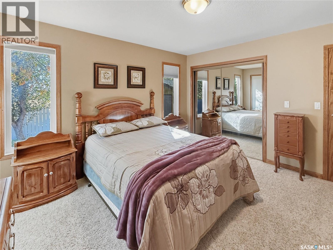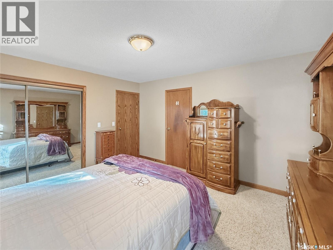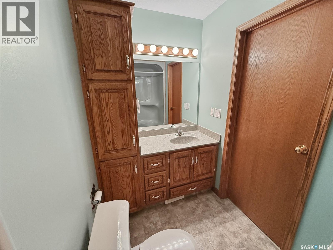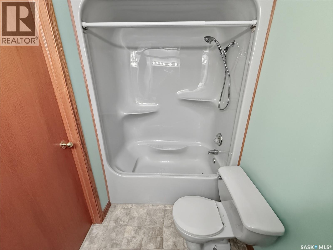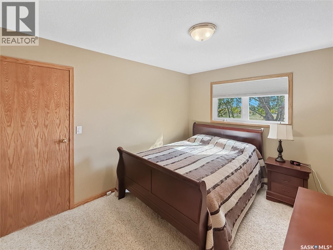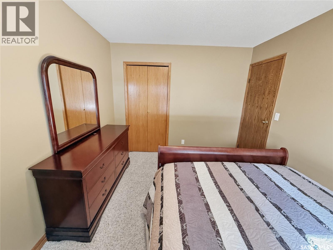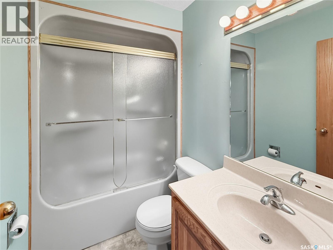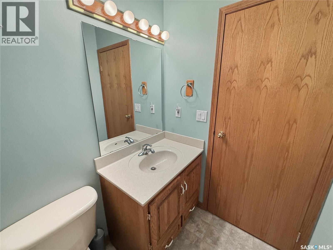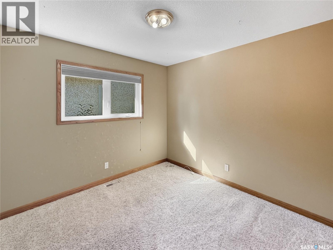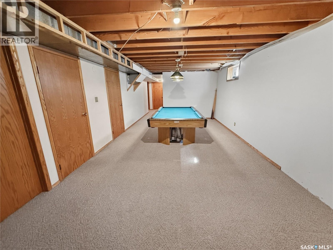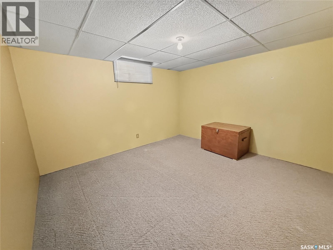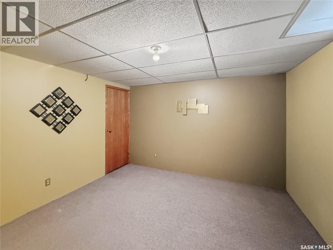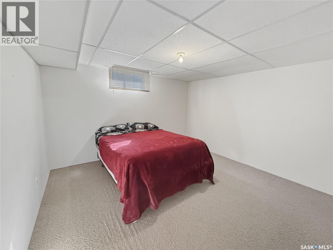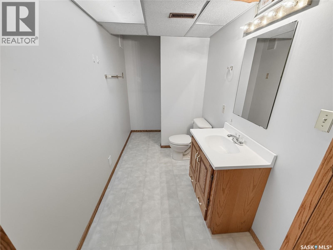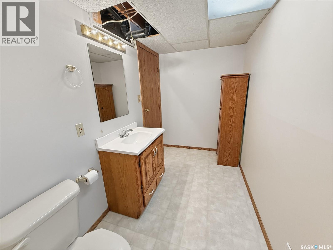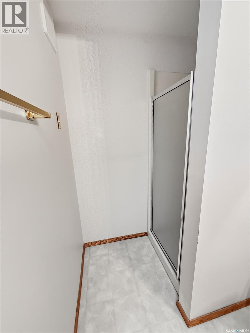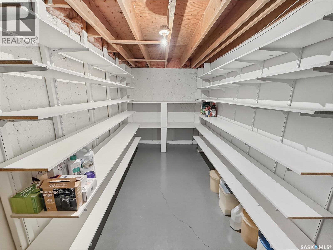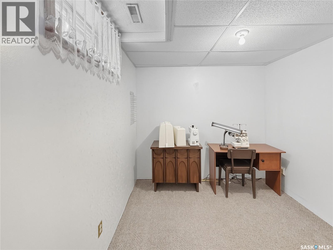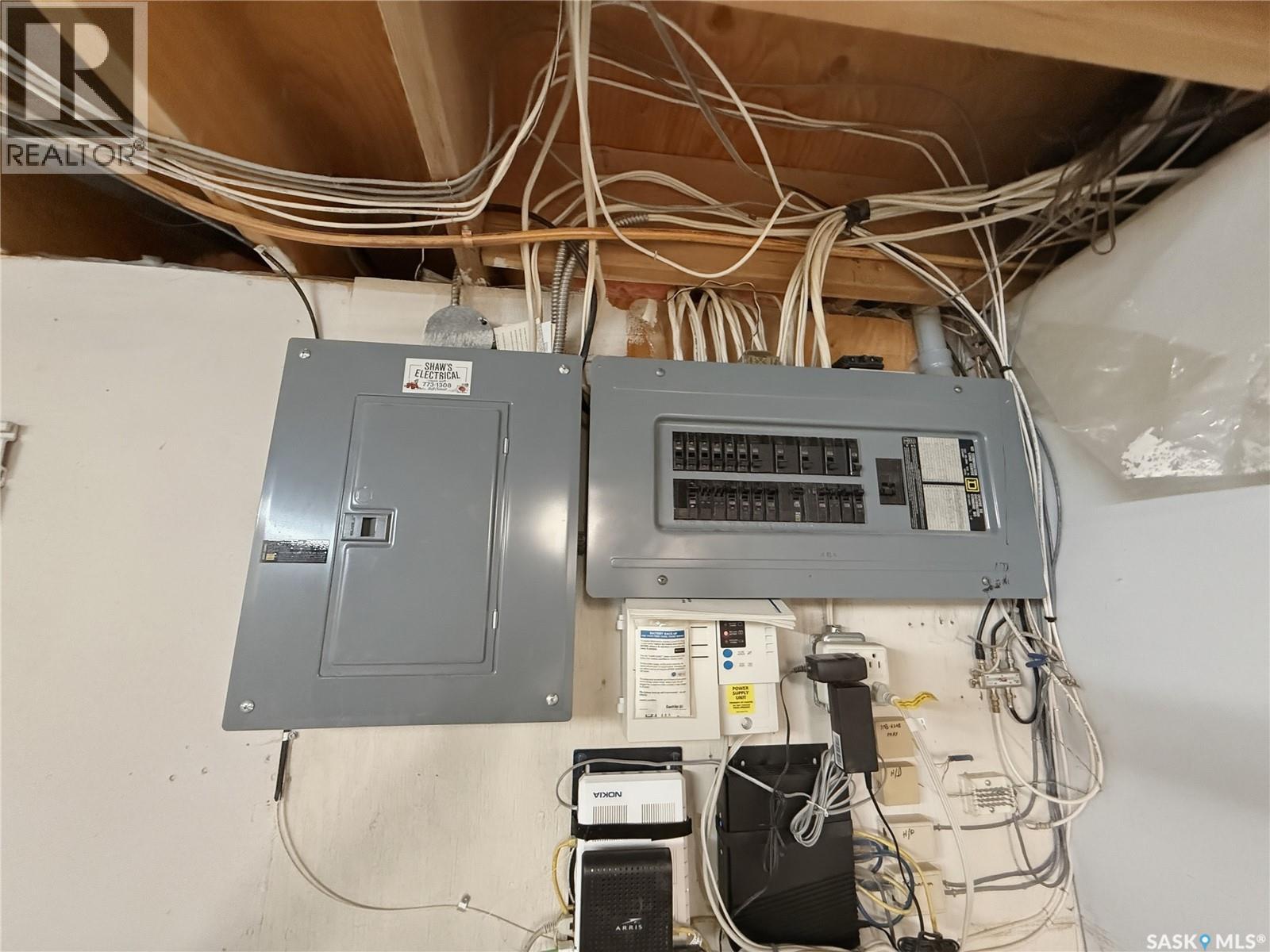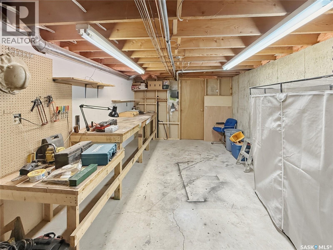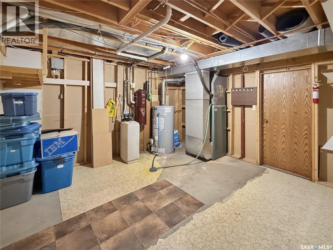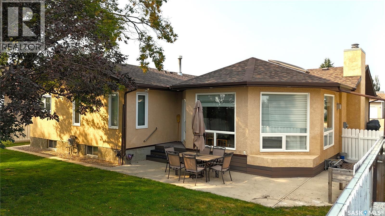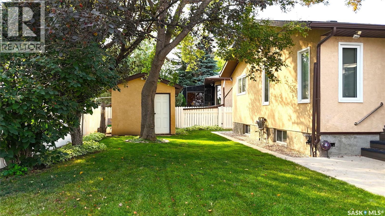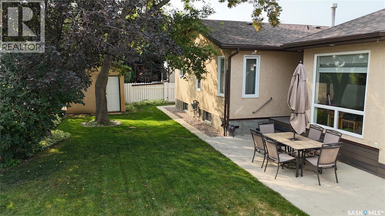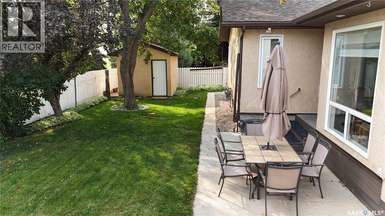Lorri Walters – Saskatoon REALTOR®
- Call or Text: (306) 221-3075
- Email: lorri@royallepage.ca
Description
Details
- Price:
- Type:
- Exterior:
- Garages:
- Bathrooms:
- Basement:
- Year Built:
- Style:
- Roof:
- Bedrooms:
- Frontage:
- Sq. Footage:
406 Curry Crescent Swift Current, Saskatchewan S9H 4X4
$479,000
Sprawling bungalows of this size are a rare find—especially in the sought-after Trail subdivision, a family-friendly area just steps from the Chinook Pathway. This brick-and-stucco home backs onto peaceful greenspace & offers a private, treed setting, while a neighborhood park just a block away adds to the community feel. Step inside to a grand foyer that opens to a bright living room & flows seamlessly into a formal dining space. The oak kitchen provides ample cabinets & counters plus a sunny dining nook overlooking the family room. Just a couple steps down, the family room shines W luxury vinyl plank flooring & a cozy wood-burning fireplace—perfect for gathering. French doors lead to a south-facing sunroom W skylight, gas stove & backyard access, flooding the home W warmth & natural light. Out back, enjoy your private retreat W mature trees, fencing, patio & shed—ideal for both play & relaxation. The main floor offers convenient laundry, 3 bedrooms including a primary suite W full 4-pc bath, plus an additional 4-pc bath. The lower level extends your living space W an oversized rec room (pool & ping pong tables included!), 3 more bedrooms, a 3-pc bath, storage, mechanical room & a large workshop. Additional highlights: • Double-attached garage • Brick & stucco exterior for timeless curb appeal • 30-yr shingles less than 5 yrs old • Backing greenspace & near park • Exceptional layout offering both formal & casual living This home delivers space for everyone & everything—plus endless potential to make it your own. Don’t miss this one! As per the Seller’s direction, all offers will be presented on 10/06/2025 12:06AM. (id:62517)
Property Details
| MLS® Number | SK019543 |
| Property Type | Single Family |
| Neigbourhood | Trail |
| Features | Treed, Irregular Lot Size, Double Width Or More Driveway |
| Structure | Patio(s) |
Building
| Bathroom Total | 3 |
| Bedrooms Total | 6 |
| Appliances | Washer, Refrigerator, Dishwasher, Dryer, Microwave, Window Coverings, Garage Door Opener Remote(s), Hood Fan, Storage Shed, Stove |
| Architectural Style | Bungalow |
| Basement Development | Partially Finished |
| Basement Type | Partial (partially Finished) |
| Constructed Date | 1986 |
| Cooling Type | Central Air Conditioning |
| Fireplace Fuel | Gas,wood |
| Fireplace Present | Yes |
| Fireplace Type | Conventional,conventional |
| Heating Fuel | Natural Gas |
| Heating Type | Forced Air |
| Stories Total | 1 |
| Size Interior | 2,015 Ft2 |
| Type | House |
Parking
| Attached Garage | |
| Parking Space(s) | 6 |
Land
| Acreage | No |
| Fence Type | Fence |
| Landscape Features | Lawn, Underground Sprinkler |
| Size Frontage | 61 Ft ,11 In |
| Size Irregular | 6813.80 |
| Size Total | 6813.8 Sqft |
| Size Total Text | 6813.8 Sqft |
Rooms
| Level | Type | Length | Width | Dimensions |
|---|---|---|---|---|
| Basement | Other | 25 ft ,9 in | 12 ft ,7 in | 25 ft ,9 in x 12 ft ,7 in |
| Basement | Bedroom | 11 ft ,10 in | 12 ft ,8 in | 11 ft ,10 in x 12 ft ,8 in |
| Basement | Bedroom | 8 ft ,3 in | 9 ft ,6 in | 8 ft ,3 in x 9 ft ,6 in |
| Basement | Bedroom | 11 ft ,11 in | 12 ft ,6 in | 11 ft ,11 in x 12 ft ,6 in |
| Basement | 3pc Bathroom | 12 ft ,7 in | 5 ft ,4 in | 12 ft ,7 in x 5 ft ,4 in |
| Basement | Workshop | 19 ft ,11 in | 11 ft ,2 in | 19 ft ,11 in x 11 ft ,2 in |
| Basement | Other | 13 ft ,7 in | 14 ft ,3 in | 13 ft ,7 in x 14 ft ,3 in |
| Main Level | Living Room | 16 ft ,11 in | 12 ft | 16 ft ,11 in x 12 ft |
| Main Level | Dining Room | 12 ft | 12 ft ,11 in | 12 ft x 12 ft ,11 in |
| Main Level | Bedroom | 12 ft ,3 in | 9 ft ,7 in | 12 ft ,3 in x 9 ft ,7 in |
| Main Level | Bedroom | 9 ft ,11 in | 9 ft ,7 in | 9 ft ,11 in x 9 ft ,7 in |
| Main Level | Primary Bedroom | 12 ft ,3 in | 13 ft ,7 in | 12 ft ,3 in x 13 ft ,7 in |
| Main Level | 4pc Ensuite Bath | 8 ft ,2 in | 4 ft ,11 in | 8 ft ,2 in x 4 ft ,11 in |
| Main Level | Kitchen | 14 ft | 10 ft ,9 in | 14 ft x 10 ft ,9 in |
| Main Level | Family Room | 16 ft ,7 in | 11 ft ,11 in | 16 ft ,7 in x 11 ft ,11 in |
| Main Level | Sunroom | 16 ft | 21 ft | 16 ft x 21 ft |
| Main Level | Laundry Room | 4 ft ,11 in | 4 ft ,10 in | 4 ft ,11 in x 4 ft ,10 in |
| Main Level | Foyer | 7 ft | 9 ft ,4 in | 7 ft x 9 ft ,4 in |
| Main Level | Dining Nook | 7 ft ,11 in | 8 ft ,6 in | 7 ft ,11 in x 8 ft ,6 in |
| Main Level | 4pc Bathroom | 4 ft ,10 in | 7 ft ,10 in | 4 ft ,10 in x 7 ft ,10 in |
https://www.realtor.ca/real-estate/28929634/406-curry-crescent-swift-current-trail
Contact Us
Contact us for more information

Shannon Runcie
Salesperson
shannonruncie.com/
#706-2010 11th Ave
Regina, Saskatchewan S4P 0J3
(866) 773-5421

