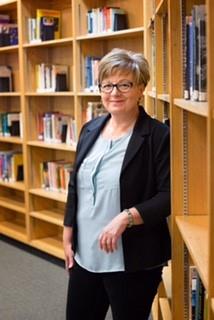Lorri Walters – Saskatoon REALTOR®
- Call or Text: (306) 221-3075
- Email: lorri@royallepage.ca
Description
Details
- Price:
- Type:
- Exterior:
- Garages:
- Bathrooms:
- Basement:
- Year Built:
- Style:
- Roof:
- Bedrooms:
- Frontage:
- Sq. Footage:
406 1st Avenue S Kelvington, Saskatchewan S0A 1W0
$349,900
Heres a rare find in our small town you wont want to miss out on. This is an extensively renovated home on a large lot on the edge of town and a dead end street. Whether you are moving into town from the farm and looking for a quiet spot or looking for a bigger home to raise your kids in, this has it all. You can see a lot of the upgrades in the photos but some you acknowledge as well are the extra insulation under the vinyl siding, in floor natural gas boiler system in the garage, PAX closet systems in master bedroom, beautiful large kitchen, hardwood floors, the wall of windows across the front, fantastic entrance ways from garage and front door, huge laundry room on main floor to name a few. The yard is surrounded by mature trees and you feel like you are on an acreage. This three car 30x40 garage is every mans dream and a rare thing to find already done for you! Come take a look, you wont be disappointed. (id:62517)
Property Details
| MLS® Number | SK014104 |
| Property Type | Single Family |
| Features | Treed, Rectangular, Sump Pump |
| Structure | Deck |
Building
| Bathroom Total | 2 |
| Bedrooms Total | 4 |
| Appliances | Washer, Refrigerator, Dishwasher, Dryer, Microwave, Alarm System, Window Coverings, Garage Door Opener Remote(s), Stove |
| Architectural Style | Bungalow |
| Basement Development | Partially Finished |
| Basement Type | Partial (partially Finished) |
| Constructed Date | 1967 |
| Cooling Type | Central Air Conditioning |
| Fire Protection | Alarm System |
| Fireplace Fuel | Gas |
| Fireplace Present | Yes |
| Fireplace Type | Conventional |
| Heating Fuel | Natural Gas |
| Heating Type | Forced Air |
| Stories Total | 1 |
| Size Interior | 1,744 Ft2 |
| Type | House |
Parking
| Attached Garage | |
| Interlocked | |
| Heated Garage | |
| Parking Space(s) | 6 |
Land
| Acreage | No |
| Landscape Features | Lawn |
| Size Frontage | 130 Ft |
| Size Irregular | 20800.00 |
| Size Total | 20800 Sqft |
| Size Total Text | 20800 Sqft |
Rooms
| Level | Type | Length | Width | Dimensions |
|---|---|---|---|---|
| Basement | Storage | 10 ft ,10 in | 6 ft | 10 ft ,10 in x 6 ft |
| Basement | Bedroom | 12 ft ,9 in | 11 ft ,2 in | 12 ft ,9 in x 11 ft ,2 in |
| Basement | 4pc Bathroom | 6 ft ,8 in | 5 ft | 6 ft ,8 in x 5 ft |
| Basement | Bedroom | 16 ft ,7 in | 9 ft | 16 ft ,7 in x 9 ft |
| Basement | Other | 26 ft ,5 in | 12 ft ,10 in | 26 ft ,5 in x 12 ft ,10 in |
| Basement | Dining Nook | 9 ft ,9 in | 8 ft ,11 in | 9 ft ,9 in x 8 ft ,11 in |
| Main Level | Enclosed Porch | 27 ft | 7 ft ,7 in | 27 ft x 7 ft ,7 in |
| Main Level | Foyer | 11 ft ,9 in | 9 ft ,1 in | 11 ft ,9 in x 9 ft ,1 in |
| Main Level | Den | 11 ft ,9 in | 8 ft ,2 in | 11 ft ,9 in x 8 ft ,2 in |
| Main Level | Mud Room | 8 ft ,11 in | 7 ft ,6 in | 8 ft ,11 in x 7 ft ,6 in |
| Main Level | Laundry Room | 11 ft ,9 in | 8 ft ,8 in | 11 ft ,9 in x 8 ft ,8 in |
| Main Level | Living Room | 15 ft ,7 in | 13 ft ,2 in | 15 ft ,7 in x 13 ft ,2 in |
| Main Level | Dining Room | 13 ft ,2 in | 12 ft | 13 ft ,2 in x 12 ft |
| Main Level | Kitchen | 14 ft ,7 in | 12 ft | 14 ft ,7 in x 12 ft |
| Main Level | 4pc Bathroom | 8 ft ,8 in | 6 ft ,8 in | 8 ft ,8 in x 6 ft ,8 in |
| Main Level | Primary Bedroom | 13 ft ,5 in | 12 ft ,2 in | 13 ft ,5 in x 12 ft ,2 in |
| Main Level | Bedroom | 11 ft ,2 in | 10 ft ,2 in | 11 ft ,2 in x 10 ft ,2 in |
https://www.realtor.ca/real-estate/28666947/406-1st-avenue-s-kelvington
Contact Us
Contact us for more information

Kelly J Swartz
Salesperson
714 Duchess Street
Saskatoon, Saskatchewan S7K 0R3
(306) 653-2213
(888) 623-6153
boyesgrouprealty.com/

















































