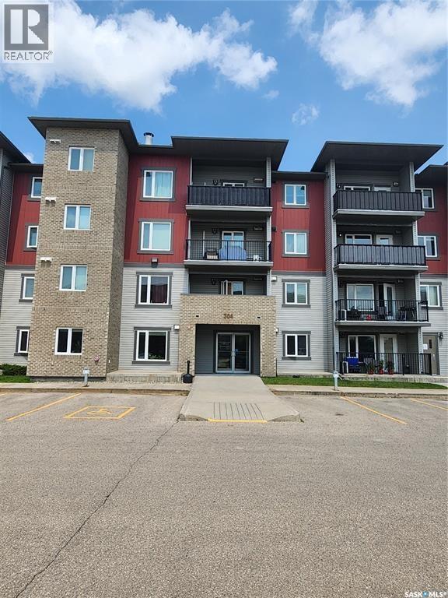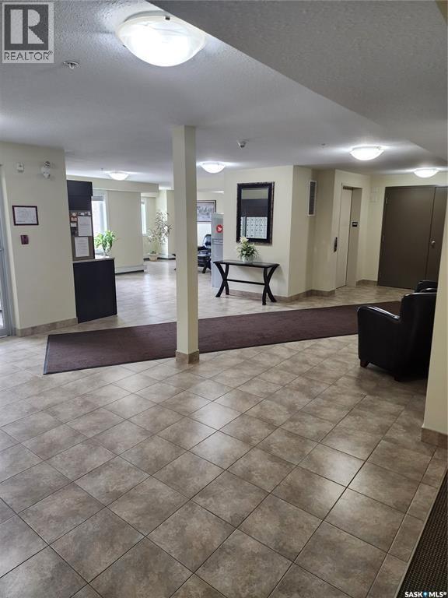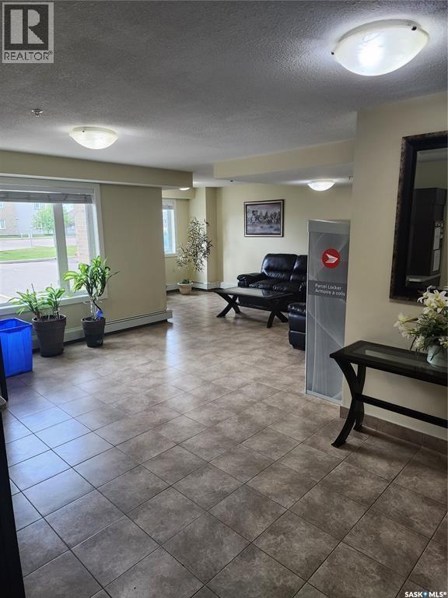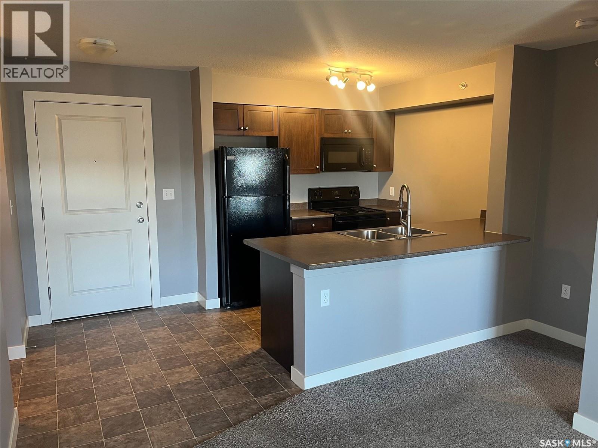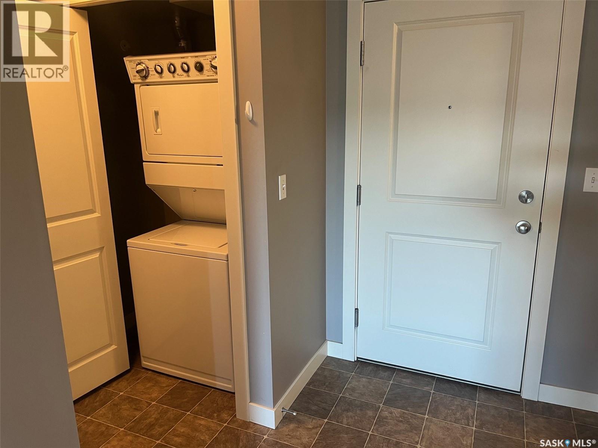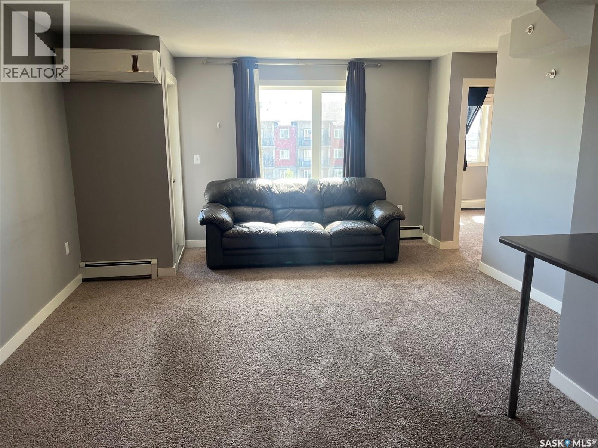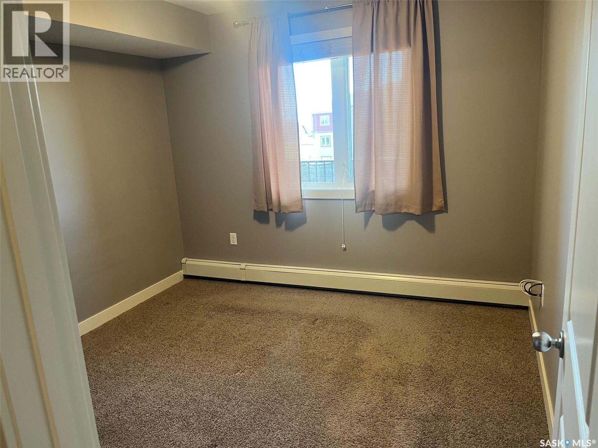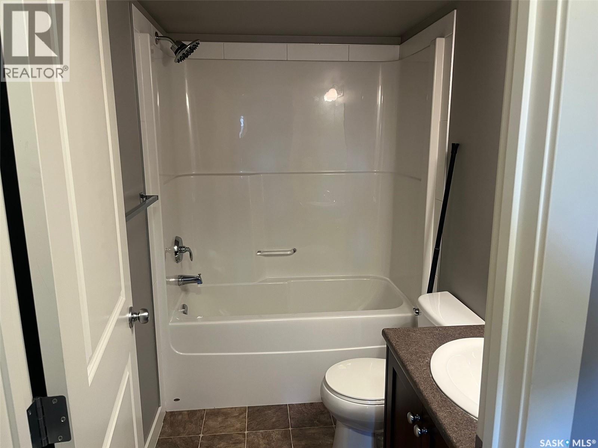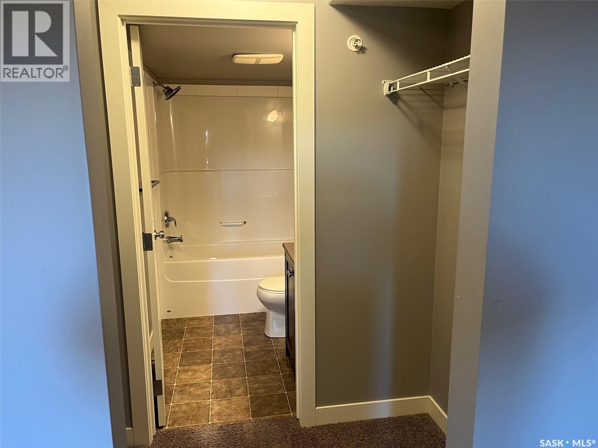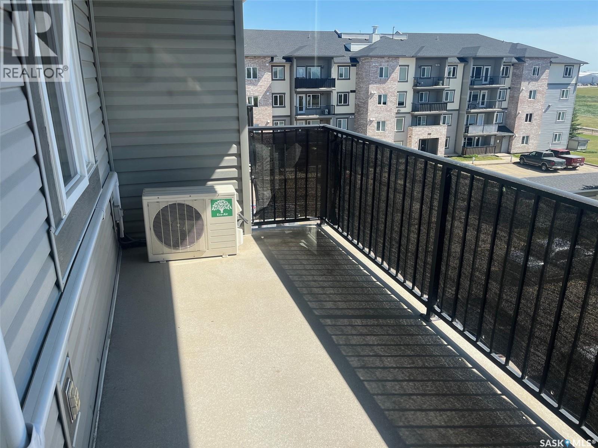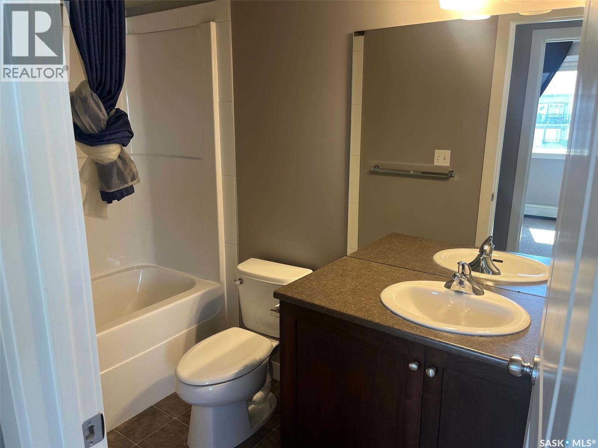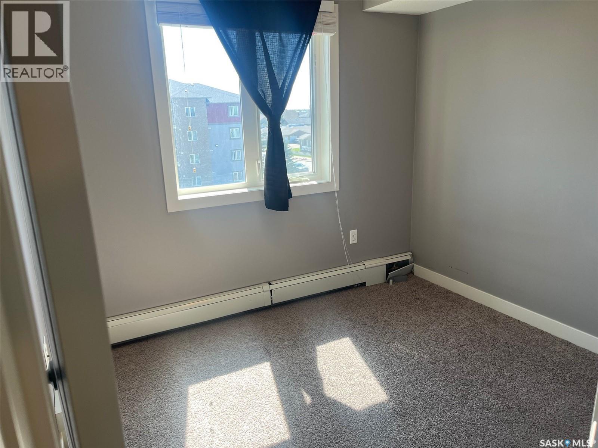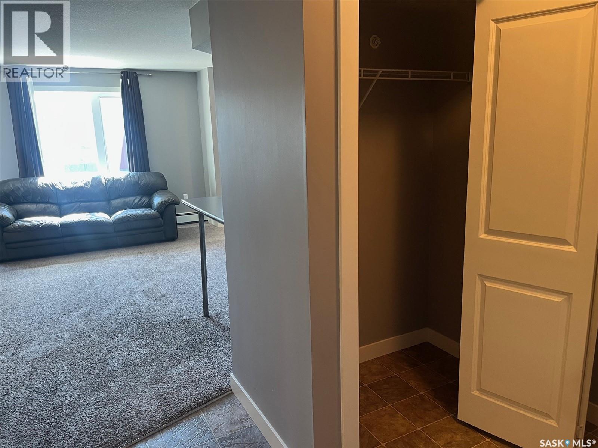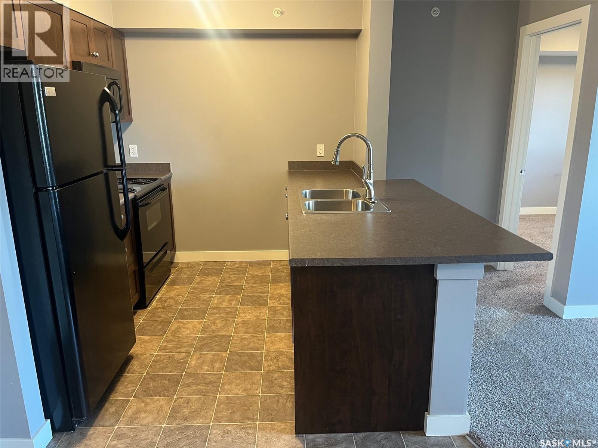Lorri Walters – Saskatoon REALTOR®
- Call or Text: (306) 221-3075
- Email: lorri@royallepage.ca
Description
Details
- Price:
- Type:
- Exterior:
- Garages:
- Bathrooms:
- Basement:
- Year Built:
- Style:
- Roof:
- Bedrooms:
- Frontage:
- Sq. Footage:
405 304 Petterson Drive Estevan, Saskatchewan S4A 2B8
$139,900Maintenance,
$450 Monthly
Maintenance,
$450 MonthlyTop Floor 2-Bedroom Condo with South-Facing Views Welcome to this bright and inviting two-bedroom, two-bathroom condo located on the top floor of a quiet, safe, and well-maintained building. Offering 814 square feet of thoughtfully designed living space, this home blends comfort and convenience with plenty of natural light. The open-concept layout creates an easy flow between the kitchen, dining, and living areas, making it perfect for both everyday living and entertaining. The kitchen features sleek black appliances, while the living room and bedrooms are finished with cozy carpeting that adds warmth throughout. South-facing windows bring in an abundance of sunshine, and the private balcony provides the ideal spot to enjoy your morning coffee or relax in the evening. The primary bedroom includes a walk-through closet leading to a private ensuite, offering both privacy and functionality. A second bedroom and full bathroom make this home a great fit for downsizers, professionals, or small families. For added convenience, the condo includes heated indoor parking, so you never have to worry about winter weather. Quiet, secure, and move-in ready, this condo is a fantastic opportunity for anyone seeking a comfortable home with low-maintenance living. (id:62517)
Property Details
| MLS® Number | SK016433 |
| Property Type | Single Family |
| Neigbourhood | Trojan |
| Community Features | Pets Allowed With Restrictions |
| Features | Balcony |
Building
| Bathroom Total | 2 |
| Bedrooms Total | 2 |
| Appliances | Washer, Refrigerator, Dishwasher, Dryer, Microwave, Garage Door Opener Remote(s), Stove |
| Architectural Style | High Rise |
| Constructed Date | 2012 |
| Cooling Type | Wall Unit |
| Heating Fuel | Natural Gas |
| Heating Type | Baseboard Heaters, Hot Water |
| Size Interior | 814 Ft2 |
| Type | Apartment |
Parking
| Underground | |
| Other | |
| Heated Garage | |
| Parking Space(s) | 1 |
Land
| Acreage | No |
| Landscape Features | Lawn |
Rooms
| Level | Type | Length | Width | Dimensions |
|---|---|---|---|---|
| Main Level | Kitchen | 8 ft | 8 ft x Measurements not available | |
| Main Level | Foyer | 10 ft | Measurements not available x 10 ft | |
| Main Level | Living Room | 14 ft | 14 ft x Measurements not available | |
| Main Level | Bedroom | 10 ft | Measurements not available x 10 ft | |
| Main Level | Bedroom | 9 ft | 9 ft x Measurements not available | |
| Main Level | 4pc Bathroom | 8 ft | 5 ft | 8 ft x 5 ft |
| Main Level | 4pc Bathroom | 5 ft | Measurements not available x 5 ft | |
| Main Level | Other | 6 ft | 4 ft | 6 ft x 4 ft |
https://www.realtor.ca/real-estate/28767991/405-304-petterson-drive-estevan-trojan
Contact Us
Contact us for more information

Terry Germain
Salesperson
1205 4th Street
Estevan, Saskatchewan S4A 0W8
(306) 634-1020
(306) 634-0088
