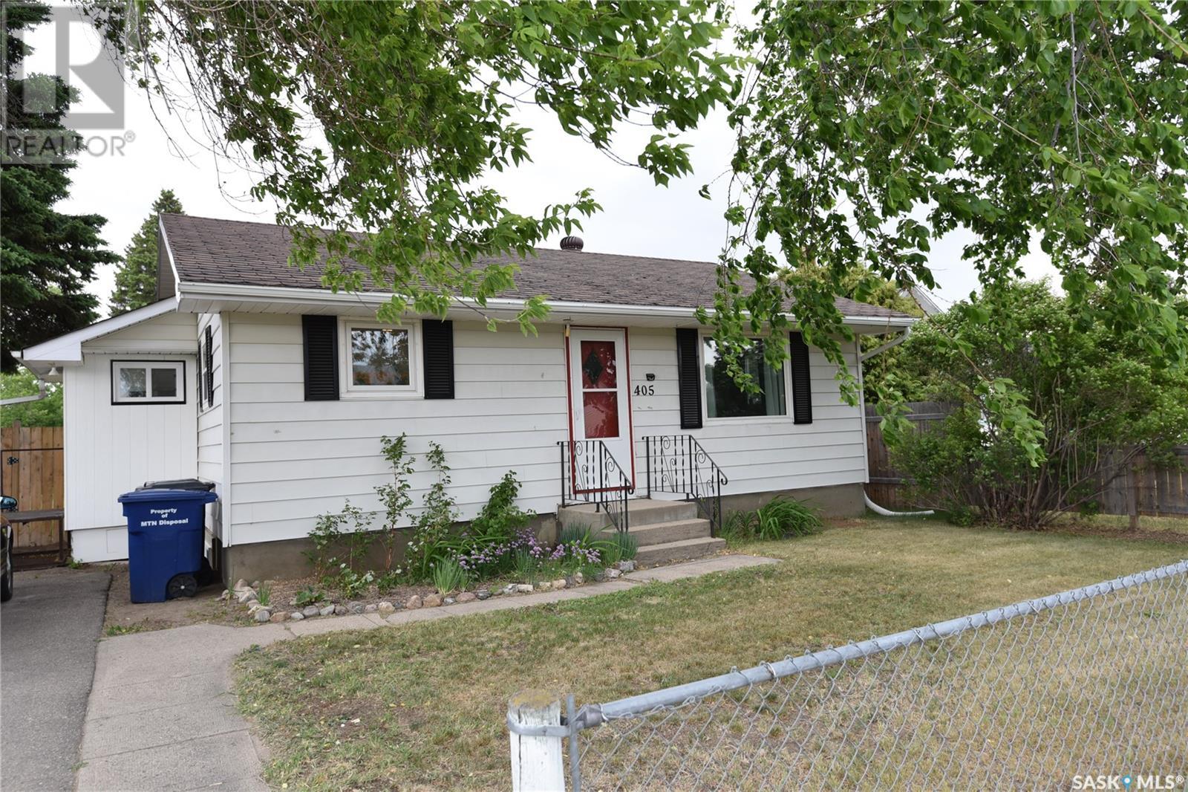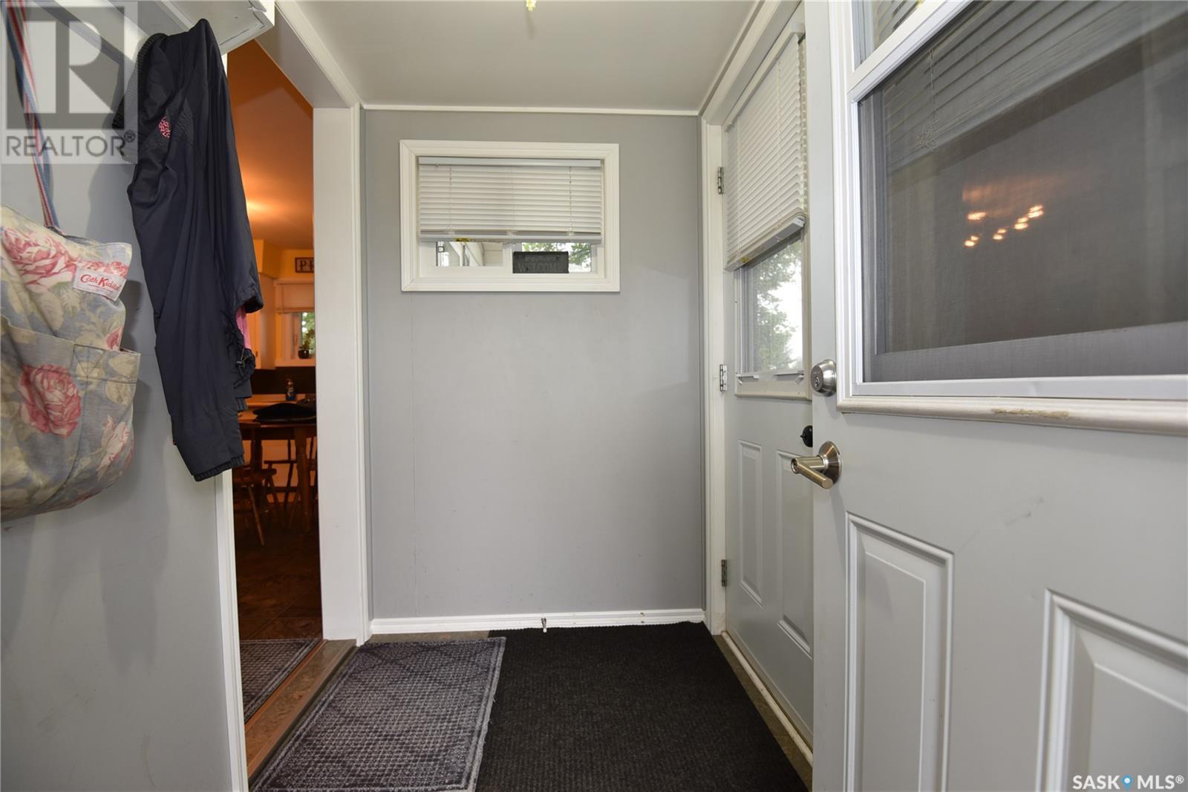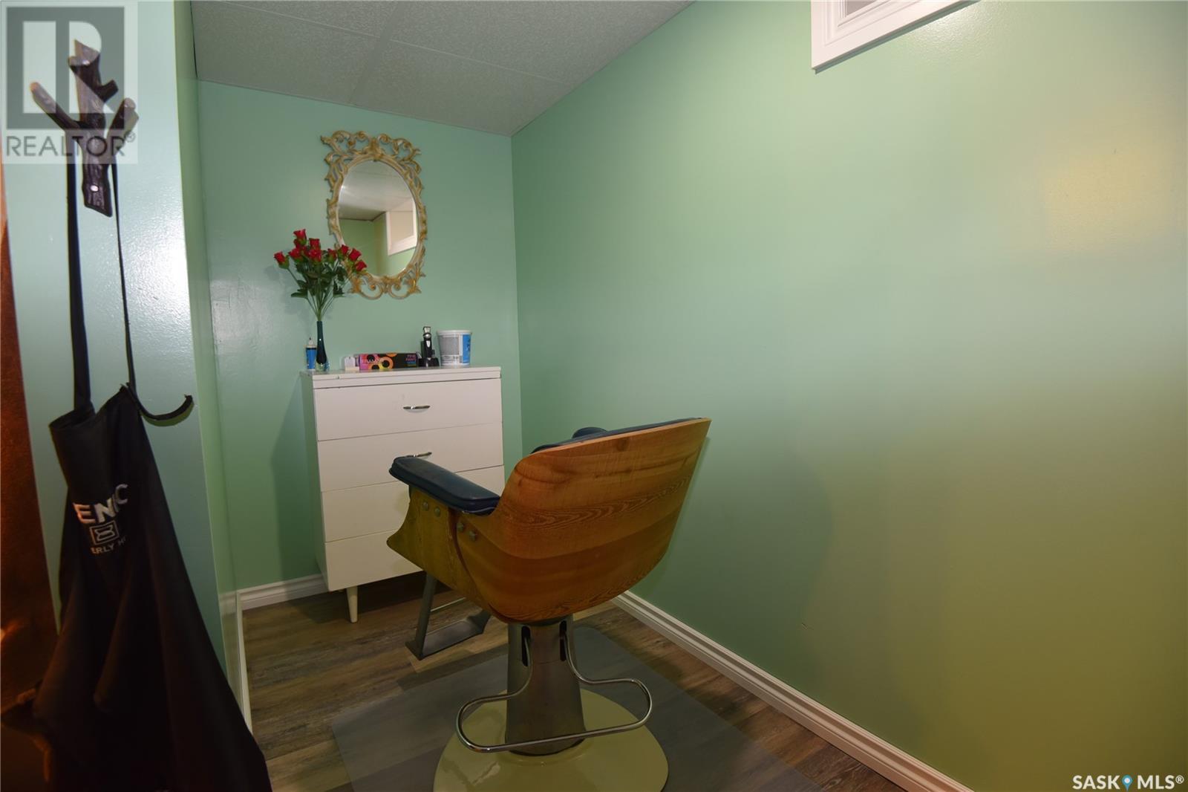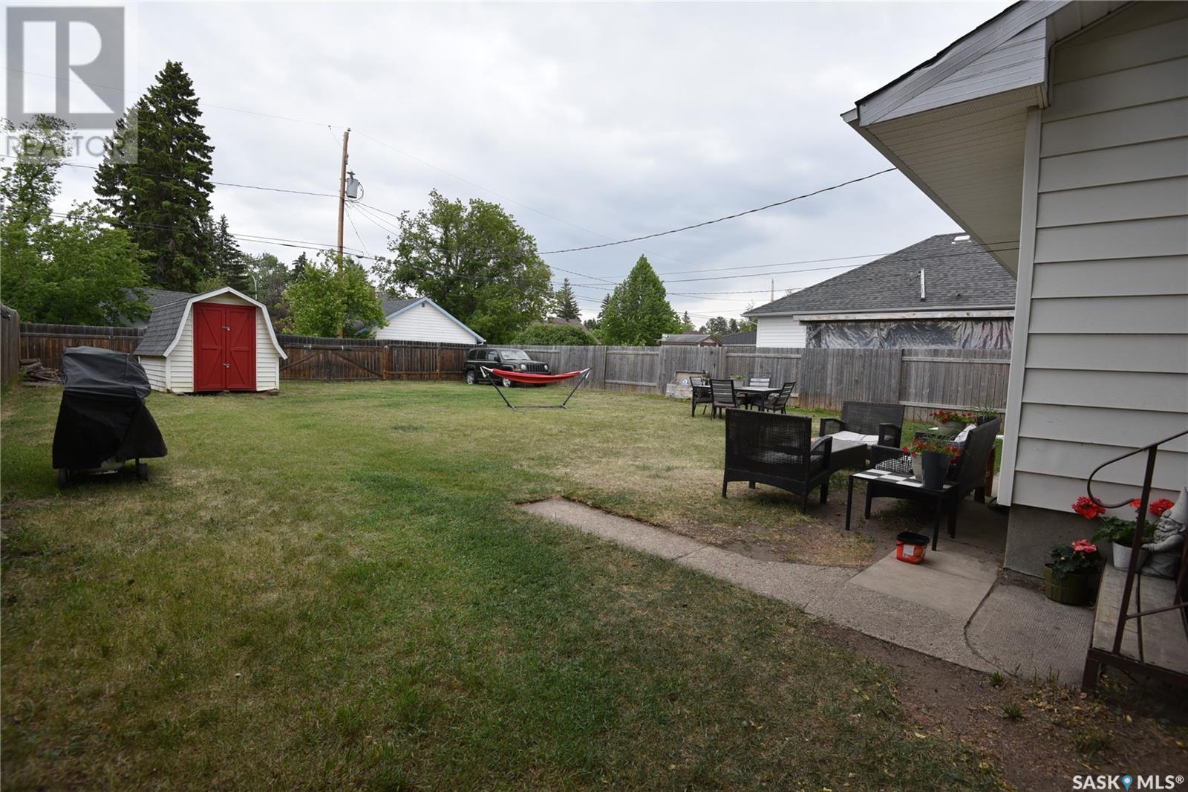Lorri Walters – Saskatoon REALTOR®
- Call or Text: (306) 221-3075
- Email: lorri@royallepage.ca
Description
Details
- Price:
- Type:
- Exterior:
- Garages:
- Bathrooms:
- Basement:
- Year Built:
- Style:
- Roof:
- Bedrooms:
- Frontage:
- Sq. Footage:
405 1st Street W Nipawin, Saskatchewan S0E 1E0
$148,000
Ideal for first-time home buyers or those looking to downsize, this well-located property is within walking distance to downtown and close to park. It features a functional layout with a bright living room and a spacious bonus family room in the basement. With 4 bedrooms and 2 bathrooms, there’s plenty of space for family or guests. The fully fenced, oversized backyard includes a shed and a large gate for convenient rear access. Recent updates include new windows in 2022 and a basement renovation in 2021—move in and enjoy! (id:62517)
Property Details
| MLS® Number | SK008755 |
| Property Type | Single Family |
| Features | Lane, Rectangular |
Building
| Bathroom Total | 2 |
| Bedrooms Total | 4 |
| Appliances | Washer, Refrigerator, Dryer, Window Coverings, Storage Shed, Stove |
| Architectural Style | Bungalow |
| Basement Development | Finished |
| Basement Type | Full (finished) |
| Constructed Date | 1960 |
| Heating Fuel | Natural Gas |
| Heating Type | Forced Air |
| Stories Total | 1 |
| Size Interior | 820 Ft2 |
| Type | House |
Parking
| None | |
| Parking Space(s) | 2 |
Land
| Acreage | No |
| Fence Type | Fence |
| Size Frontage | 50 Ft |
| Size Irregular | 0.14 |
| Size Total | 0.14 Ac |
| Size Total Text | 0.14 Ac |
Rooms
| Level | Type | Length | Width | Dimensions |
|---|---|---|---|---|
| Basement | Family Room | 10'10 x 16'8 | ||
| Basement | 3pc Bathroom | 9'10 x 9'11 | ||
| Basement | Bedroom | 7' x 10'5 | ||
| Basement | Bedroom | 9'2 x 8' | ||
| Basement | Laundry Room | 5'10 x 5'10 | ||
| Basement | Other | Measurements not available | ||
| Main Level | Enclosed Porch | 7'2 x 4'7 | ||
| Main Level | Kitchen/dining Room | 12' x 11'2 | ||
| Main Level | Primary Bedroom | 10' x 11' | ||
| Main Level | Bedroom | 9'9 x 10' | ||
| Main Level | 4pc Bathroom | 7' x 5' | ||
| Main Level | Living Room | 12 ft | 12 ft x Measurements not available |
https://www.realtor.ca/real-estate/28435369/405-1st-street-w-nipawin
Contact Us
Contact us for more information

Kristine Kitchen
Salesperson
www.nipawinrealestate.com/
Po Box 1656
Nipawin, Saskatchewan
(306) 862-5318
(306) 862-9678









































