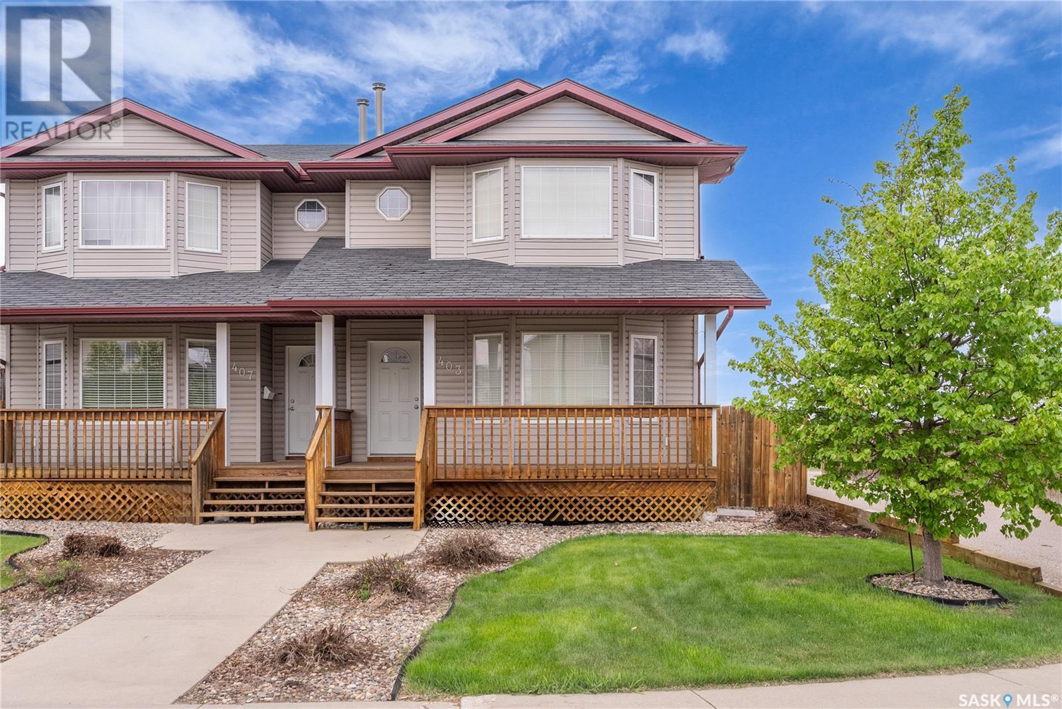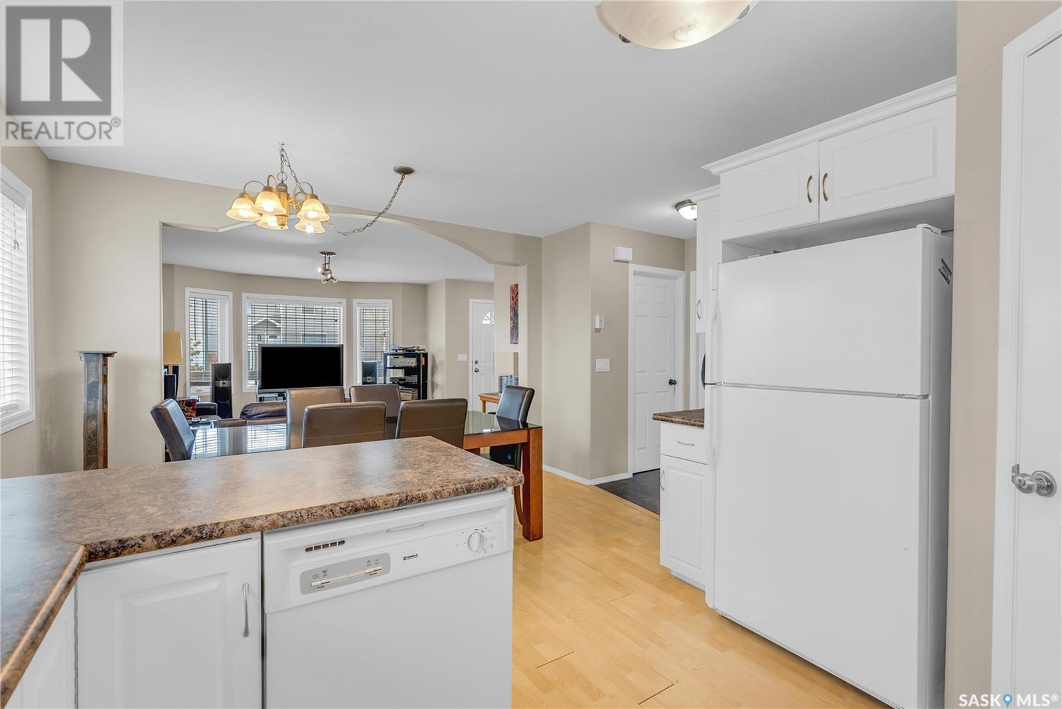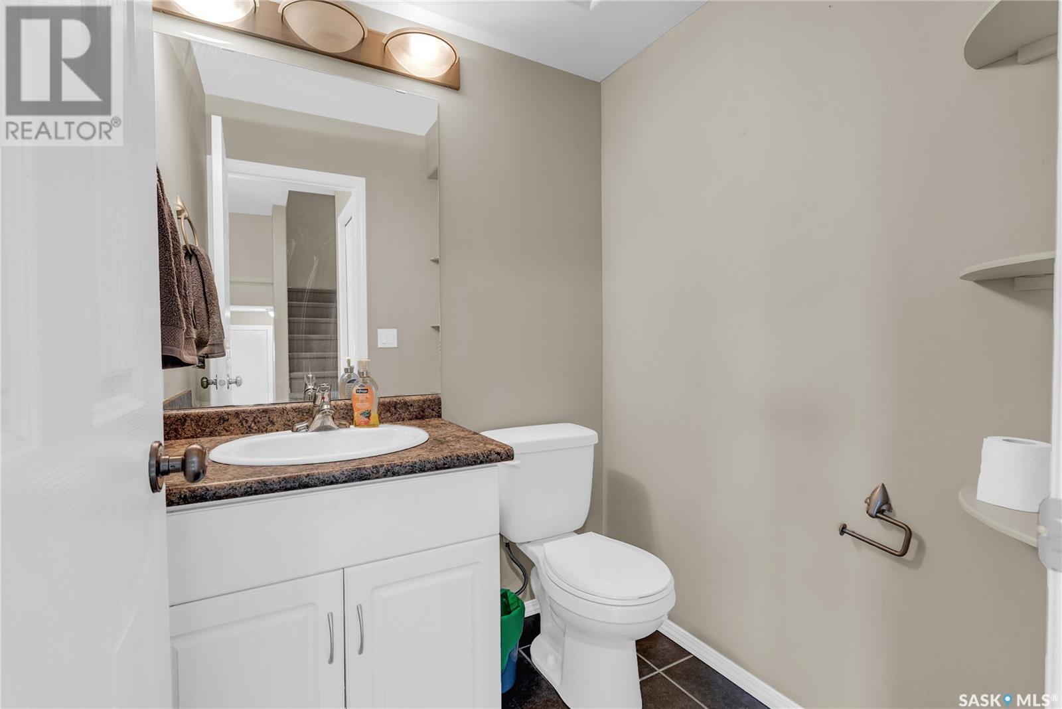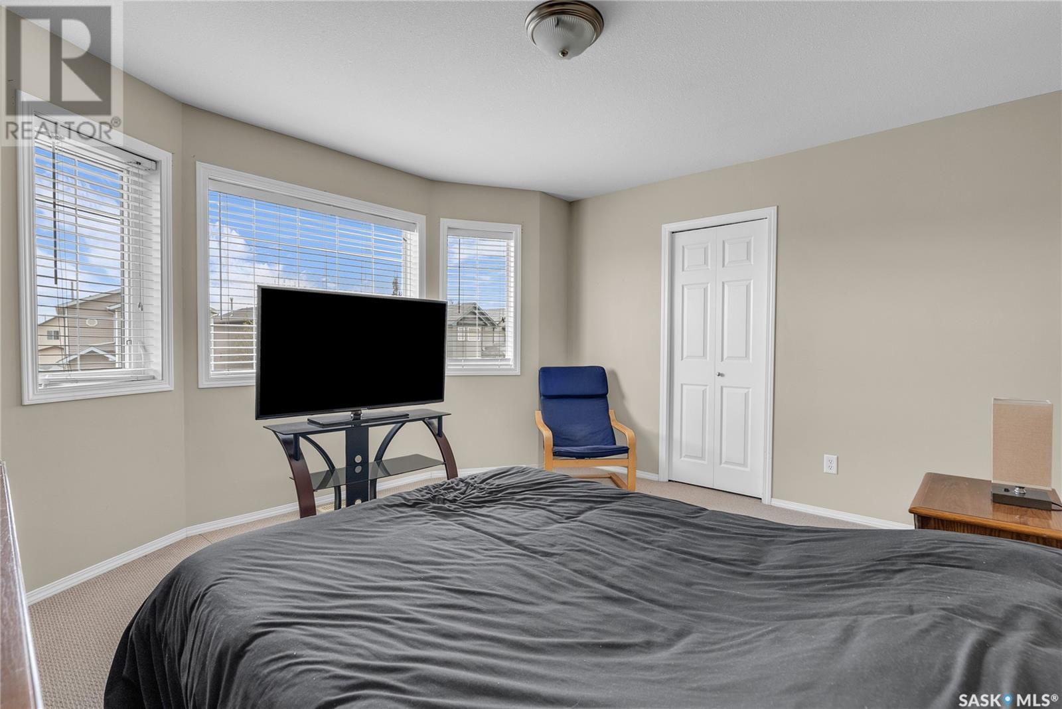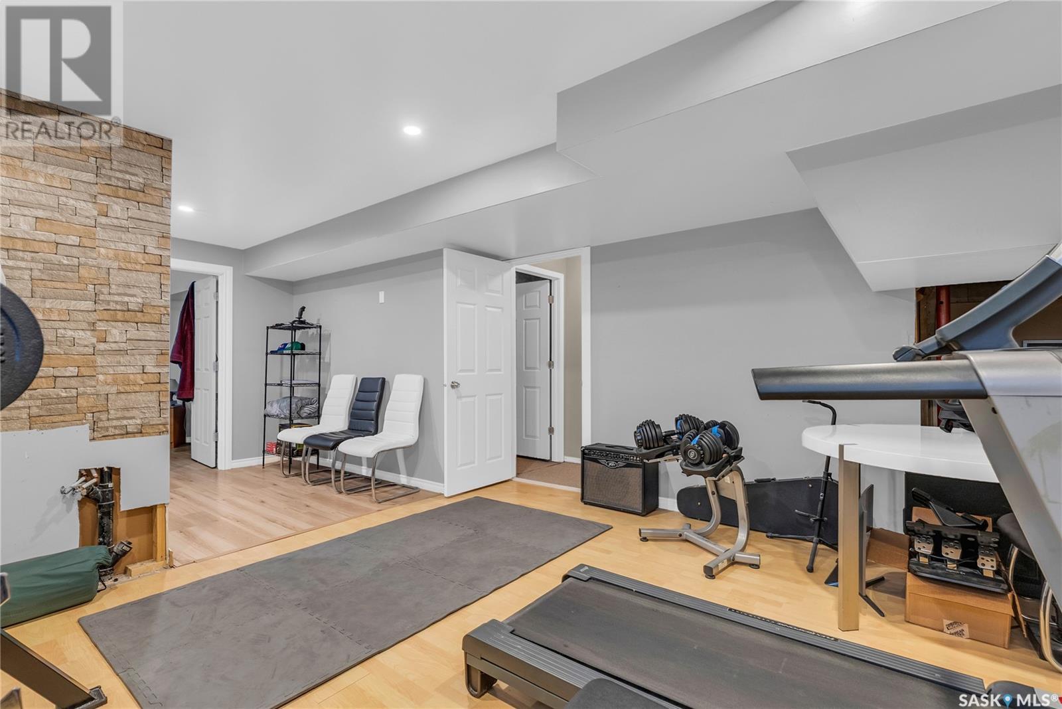Lorri Walters – Saskatoon REALTOR®
- Call or Text: (306) 221-3075
- Email: lorri@royallepage.ca
Description
Details
- Price:
- Type:
- Exterior:
- Garages:
- Bathrooms:
- Basement:
- Year Built:
- Style:
- Roof:
- Bedrooms:
- Frontage:
- Sq. Footage:
403 Rutherford Crescent Saskatoon, Saskatchewan S7N 4X7
$449,900
Welcome to 403 Rutherford Cres in Saskatoons Sutherland community! This 1278 sq ft 2 storey semi-detached home is fully developed and offers 4 bedrooms, 3 bathrooms, single detached garage and an open concept main floor. Other key features: all appliances, washer, dryer, central air conditioning, underground sprinklers, and is fully fenced. There is a walk way beside the lot and also no backing neighbours, so this yard is very private. Great location, close to University so would also make a great investment property or for the kids to go to school! Don't miss out! (id:62517)
Property Details
| MLS® Number | SK008697 |
| Property Type | Single Family |
| Neigbourhood | Sutherland |
| Features | Corner Site, Irregular Lot Size, Lane, Double Width Or More Driveway |
| Structure | Deck |
Building
| Bathroom Total | 2 |
| Bedrooms Total | 4 |
| Appliances | Washer, Refrigerator, Dishwasher, Dryer, Microwave, Window Coverings, Garage Door Opener Remote(s), Stove |
| Architectural Style | 2 Level |
| Basement Development | Finished |
| Basement Type | Full (finished) |
| Constructed Date | 2004 |
| Construction Style Attachment | Semi-detached |
| Cooling Type | Central Air Conditioning |
| Heating Fuel | Natural Gas |
| Heating Type | Forced Air |
| Stories Total | 2 |
| Size Interior | 1,278 Ft2 |
Parking
| Detached Garage | |
| Gravel | |
| Parking Space(s) | 2 |
Land
| Acreage | No |
| Fence Type | Fence |
| Landscape Features | Lawn, Underground Sprinkler |
| Size Frontage | 25 Ft |
| Size Irregular | 25x110 |
| Size Total Text | 25x110 |
Rooms
| Level | Type | Length | Width | Dimensions |
|---|---|---|---|---|
| Second Level | Bedroom | 9 ft | 9 ft ,10 in | 9 ft x 9 ft ,10 in |
| Second Level | Bedroom | 8 ft ,7 in | 10 ft ,2 in | 8 ft ,7 in x 10 ft ,2 in |
| Second Level | 4pc Bathroom | 10 ft ,8 in | 4 ft ,4 in | 10 ft ,8 in x 4 ft ,4 in |
| Second Level | Primary Bedroom | 12 ft ,2 in | 13 ft ,7 in | 12 ft ,2 in x 13 ft ,7 in |
| Basement | Family Room | 13 ft ,7 in | 14 ft ,7 in | 13 ft ,7 in x 14 ft ,7 in |
| Basement | Games Room | 12 ft ,3 in | 7 ft ,9 in | 12 ft ,3 in x 7 ft ,9 in |
| Basement | Bedroom | 12 ft ,3 in | 9 ft ,2 in | 12 ft ,3 in x 9 ft ,2 in |
| Basement | Laundry Room | Measurements not available | ||
| Basement | Other | Measurements not available | ||
| Main Level | Living Room | 13 ft ,5 in | 13 ft ,8 in | 13 ft ,5 in x 13 ft ,8 in |
| Main Level | Dining Room | 7 ft ,10 in | 12 ft ,4 in | 7 ft ,10 in x 12 ft ,4 in |
| Main Level | Kitchen | 11 ft ,11 in | 9 ft ,5 in | 11 ft ,11 in x 9 ft ,5 in |
| Main Level | 2pc Bathroom | Measurements not available |
https://www.realtor.ca/real-estate/28432540/403-rutherford-crescent-saskatoon-sutherland
Contact Us
Contact us for more information

Kris Miazga
Salesperson
200-301 1st Avenue North
Saskatoon, Saskatchewan S7K 1X5
(306) 652-2882
