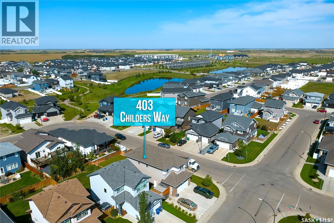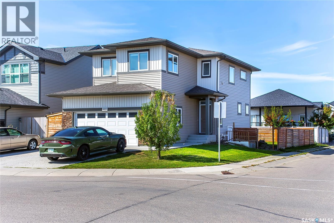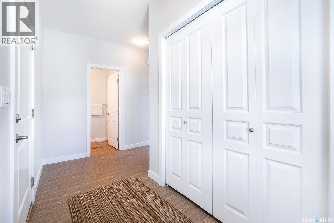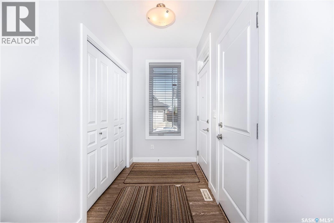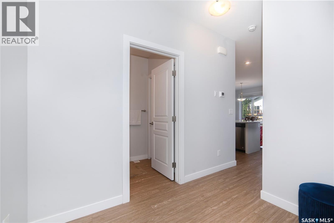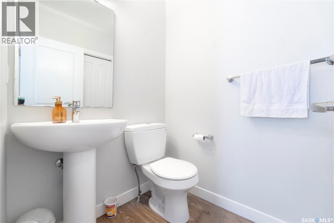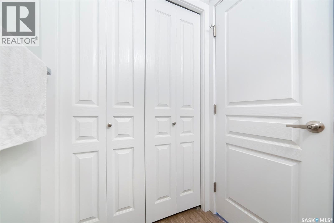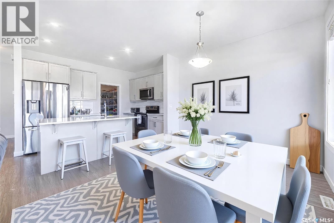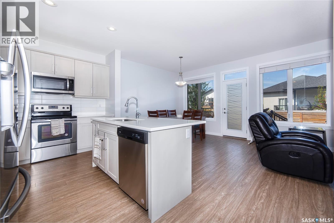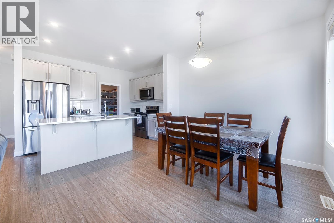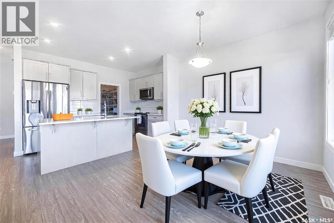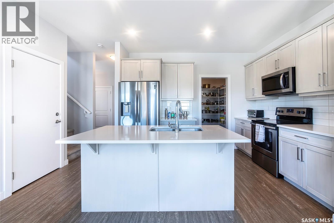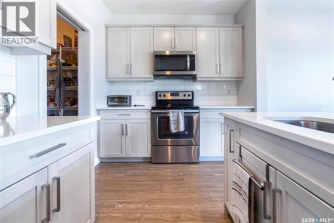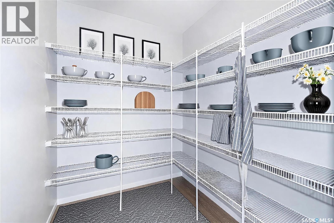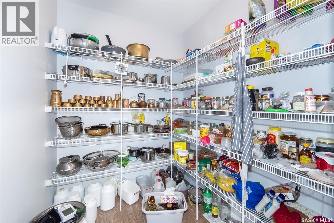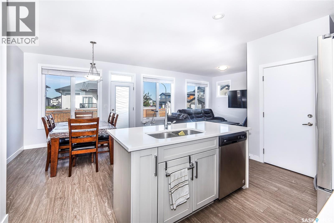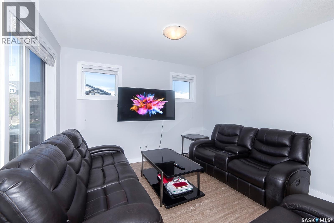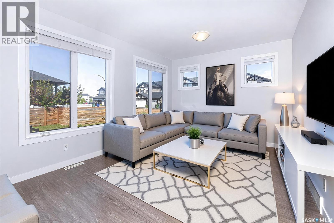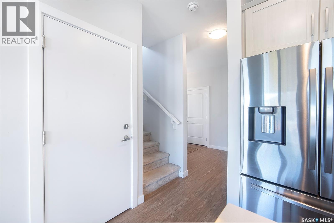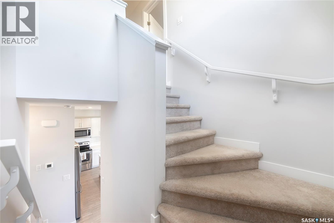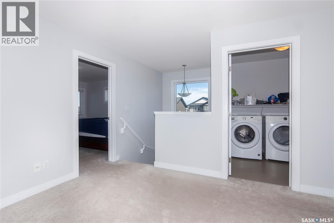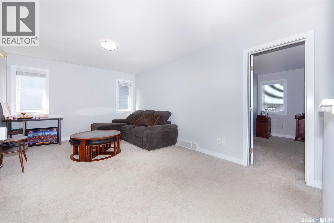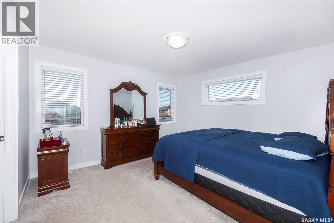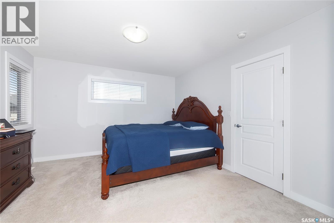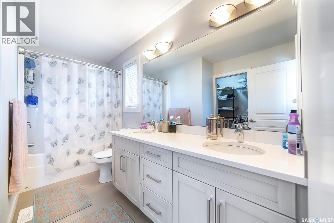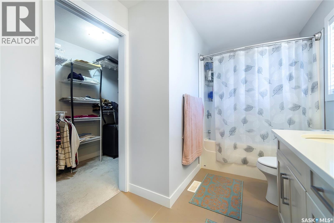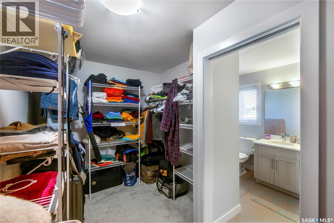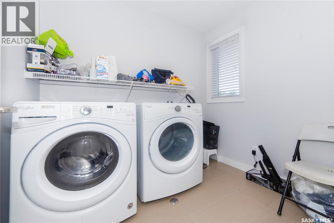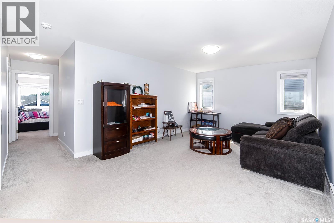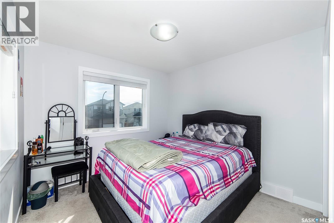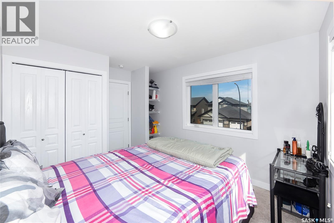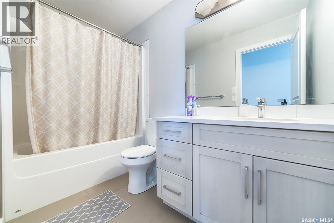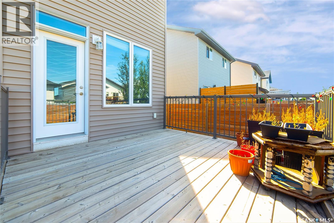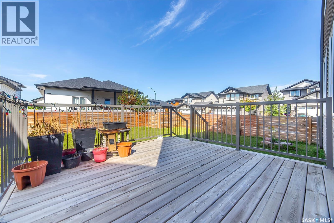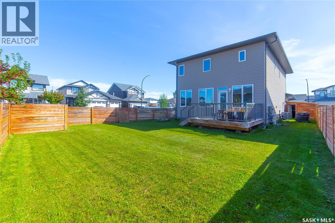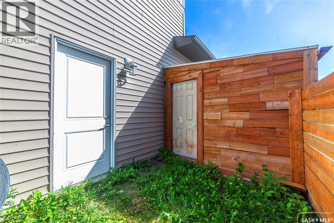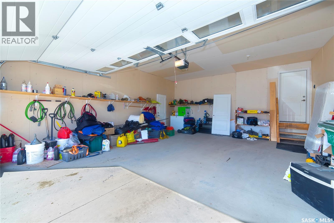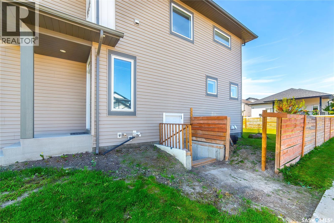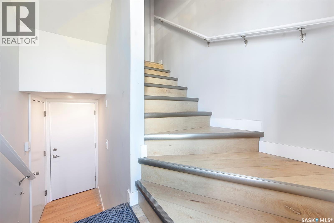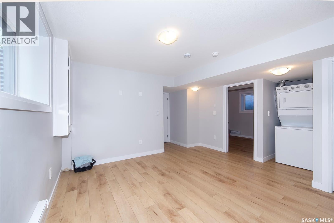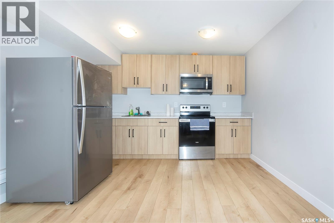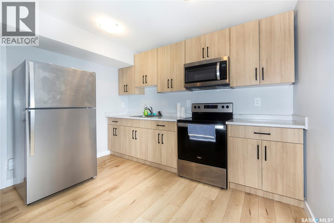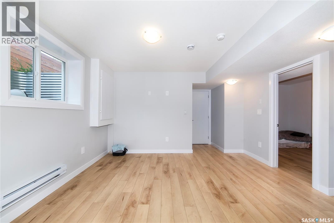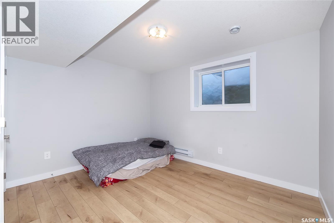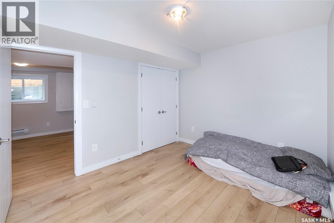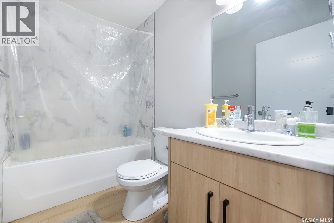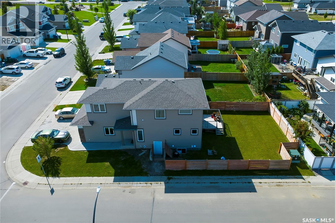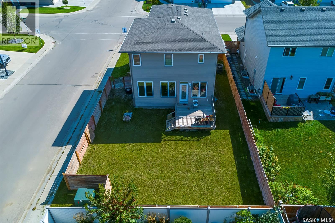Lorri Walters – Saskatoon REALTOR®
- Call or Text: (306) 221-3075
- Email: lorri@royallepage.ca
Description
Details
- Price:
- Type:
- Exterior:
- Garages:
- Bathrooms:
- Basement:
- Year Built:
- Style:
- Roof:
- Bedrooms:
- Frontage:
- Sq. Footage:
403 Childers Way Saskatoon, Saskatchewan S7L 4P2
$581,000
Welcome to this beautifully designed home featuring 3 bedrooms, 2.5 baths, and a fully legal 1-bedroom basement suite—ideal for families or investors. The main floor boasts an open-concept living, kitchen, and dining area with direct deck access, a large pantry, and a convenient half bath. Upstairs offers a spacious bonus room, laundry area, a primary suite with a 4-piece ensuite, plus two additional bedrooms and another full bath. The legal basement suite includes a private entrance, separate laundry, a full kitchen and dining area, living room, one bedroom, and a 4-piece bath—perfect as a mortgage helper or extended family space. Additional highlights include a double attached garage, corner lot location, and a front and back yard sprinkler system. This property perfectly combines comfort, functionality, and income potential in one exceptional package. Photos 9,12,15 & 19 have been virtually staged to help illustrate potential furniture placement and visualize the use of space. (id:62517)
Property Details
| MLS® Number | SK017366 |
| Property Type | Single Family |
| Neigbourhood | Kensington |
| Features | Corner Site, Irregular Lot Size |
Building
| Bathroom Total | 4 |
| Bedrooms Total | 4 |
| Appliances | Washer, Refrigerator, Dryer, Garage Door Opener Remote(s), Stove |
| Architectural Style | 2 Level |
| Basement Development | Finished |
| Basement Type | Full (finished) |
| Constructed Date | 2018 |
| Cooling Type | Central Air Conditioning |
| Heating Fuel | Electric, Natural Gas |
| Heating Type | Forced Air |
| Stories Total | 2 |
| Size Interior | 1,805 Ft2 |
| Type | House |
Parking
| Attached Garage | |
| Parking Space(s) | 4 |
Land
| Acreage | No |
| Size Frontage | 43 Ft ,9 In |
| Size Irregular | 5052.00 |
| Size Total | 5052 Sqft |
| Size Total Text | 5052 Sqft |
Rooms
| Level | Type | Length | Width | Dimensions |
|---|---|---|---|---|
| Second Level | Primary Bedroom | 13 ft | 12 ft ,5 in | 13 ft x 12 ft ,5 in |
| Second Level | 4pc Ensuite Bath | Measurements not available | ||
| Second Level | Bonus Room | 14 ft ,8 in | 11 ft | 14 ft ,8 in x 11 ft |
| Second Level | Bedroom | 10 ft ,10 in | 10 ft ,10 in | 10 ft ,10 in x 10 ft ,10 in |
| Second Level | Bedroom | 9 ft ,8 in | 10 ft ,10 in | 9 ft ,8 in x 10 ft ,10 in |
| Second Level | 4pc Bathroom | Measurements not available | ||
| Second Level | Laundry Room | 7 ft ,10 in | 6 ft ,11 in | 7 ft ,10 in x 6 ft ,11 in |
| Basement | Kitchen | 11 ft ,9 in | 7 ft ,10 in | 11 ft ,9 in x 7 ft ,10 in |
| Basement | Living Room | 11 ft ,10 in | 12 ft ,10 in | 11 ft ,10 in x 12 ft ,10 in |
| Basement | Bedroom | 11 ft ,10 in | 10 ft ,10 in | 11 ft ,10 in x 10 ft ,10 in |
| Basement | 4pc Bathroom | Measurements not available | ||
| Basement | Other | Measurements not available | ||
| Main Level | Living Room | 14 ft | 11 ft ,10 in | 14 ft x 11 ft ,10 in |
| Main Level | Dining Room | 10 ft ,5 in | 10 ft ,8 in | 10 ft ,5 in x 10 ft ,8 in |
| Main Level | Kitchen | 12 ft | 8 ft ,10 in | 12 ft x 8 ft ,10 in |
| Main Level | 2pc Bathroom | Measurements not available |
https://www.realtor.ca/real-estate/28809953/403-childers-way-saskatoon-kensington
Contact Us
Contact us for more information

Aman Singh
Salesperson
www.facebook.com/profile.php?id=100071100973146
instagram.com/realtoramansingh
www.linkedin.com/in/realtoramansingh
714 Duchess Street
Saskatoon, Saskatchewan S7K 0R3
(306) 653-2213
(888) 623-6153
boyesgrouprealty.com/

