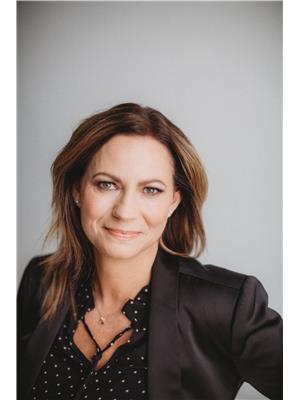Lorri Walters – Saskatoon REALTOR®
- Call or Text: (306) 221-3075
- Email: lorri@royallepage.ca
Description
Details
- Price:
- Type:
- Exterior:
- Garages:
- Bathrooms:
- Basement:
- Year Built:
- Style:
- Roof:
- Bedrooms:
- Frontage:
- Sq. Footage:
403 5th Avenue E Watrous, Saskatchewan S0K 4T0
$249,900
Welcome to this charming 2-bedroom, 2-bathroom bungalow in the vibrant community of Watrous. This well-maintained home offers a functional layout with a bright living room, a dedicated dining area, and a kitchen complete with appliances. The spacious basement features a large family room, ample storage, and a convenient laundry room. There easily could be a third bedroom added in the large basement family room space. Enjoy outdoor living in the massive backyard, complete with a pergola, garden space, and plenty of room to add an additional garage. The property also includes a single attached garage and sits on an oversized lot, offering plenty of space both inside and out. A great opportunity for anyone looking for small-town living with room to grow. Watrous, SK, a progressive town between Saskatoon (60 mins away) and Regina, is a hub for agriculture, mining, and tourism, notably for its proximity to the mineral-rich Little Manitou Lake and Manitou Springs Resort. It offers full amenities, including K-12 schooling, healthcare, and recreational facilities, providing a balanced lifestyle with small-town charm. (id:62517)
Property Details
| MLS® Number | SK013434 |
| Property Type | Single Family |
| Features | Treed, Lane, Rectangular |
| Structure | Deck |
Building
| Bathroom Total | 2 |
| Bedrooms Total | 2 |
| Appliances | Washer, Refrigerator, Dishwasher, Dryer, Microwave, Window Coverings, Hood Fan, Storage Shed, Stove |
| Architectural Style | Bungalow |
| Basement Development | Finished |
| Basement Type | Full (finished) |
| Constructed Date | 1965 |
| Cooling Type | Central Air Conditioning |
| Heating Fuel | Natural Gas |
| Heating Type | Forced Air |
| Stories Total | 1 |
| Size Interior | 906 Ft2 |
| Type | House |
Parking
| Attached Garage | |
| Parking Pad | |
| Parking Space(s) | 4 |
Land
| Acreage | No |
| Fence Type | Fence |
| Landscape Features | Lawn, Garden Area |
| Size Frontage | 65 Ft |
| Size Irregular | 9100.00 |
| Size Total | 9100 Sqft |
| Size Total Text | 9100 Sqft |
Rooms
| Level | Type | Length | Width | Dimensions |
|---|---|---|---|---|
| Basement | Family Room | 10 ft ,10 in | 32 ft ,4 in | 10 ft ,10 in x 32 ft ,4 in |
| Basement | Storage | 5 ft ,8 in | 9 ft ,7 in | 5 ft ,8 in x 9 ft ,7 in |
| Basement | 3pc Bathroom | Measurements not available | ||
| Basement | Other | 12 ft ,6 in | 19 ft ,5 in | 12 ft ,6 in x 19 ft ,5 in |
| Main Level | Living Room | 11 ft | 15 ft ,8 in | 11 ft x 15 ft ,8 in |
| Main Level | Kitchen | 11 ft ,2 in | 8 ft ,1 in | 11 ft ,2 in x 8 ft ,1 in |
| Main Level | Dining Room | 8 ft ,2 in | 11 ft ,3 in | 8 ft ,2 in x 11 ft ,3 in |
| Main Level | Bedroom | 10 ft ,8 in | 12 ft ,4 in | 10 ft ,8 in x 12 ft ,4 in |
| Main Level | Bedroom | 8 ft ,2 in | 10 ft ,3 in | 8 ft ,2 in x 10 ft ,3 in |
| Main Level | 4pc Bathroom | Measurements not available |
https://www.realtor.ca/real-estate/28644431/403-5th-avenue-e-watrous
Contact Us
Contact us for more information

Lisa Mueller
Associate Broker
www.youtube.com/embed/fai2z_w6jIE
www.lisamueller.ca/
310 Wellman Lane - #210
Saskatoon, Saskatchewan S7T 0J1
(306) 653-8222
(306) 242-5503


















































