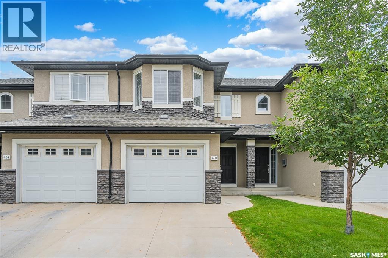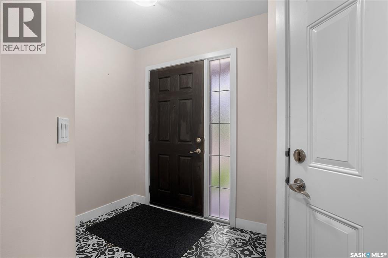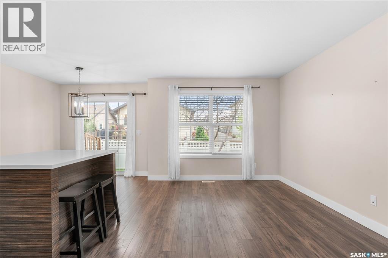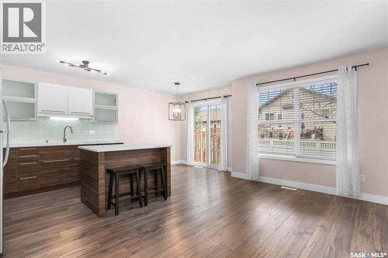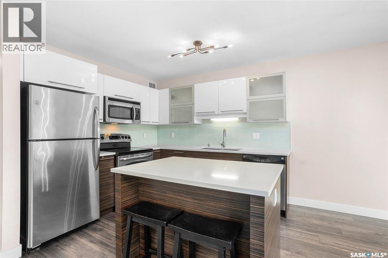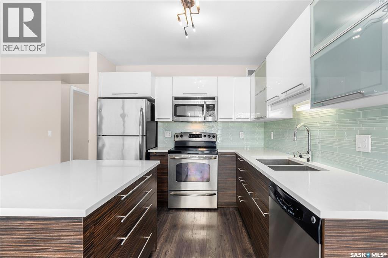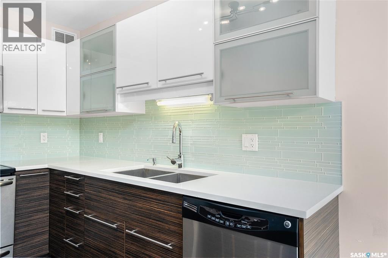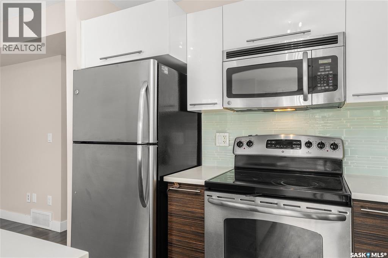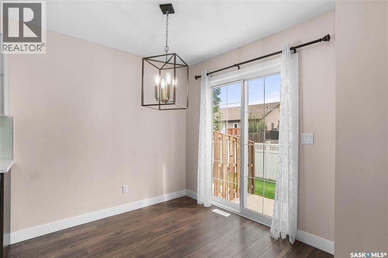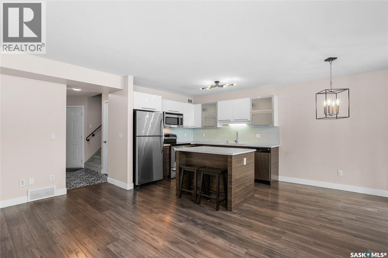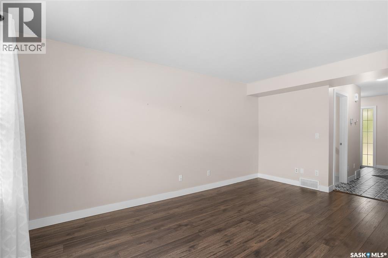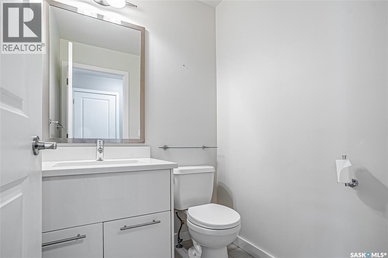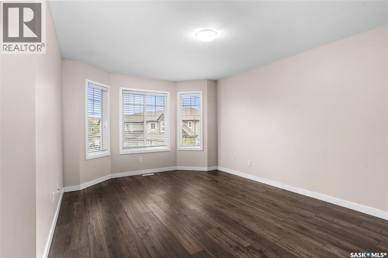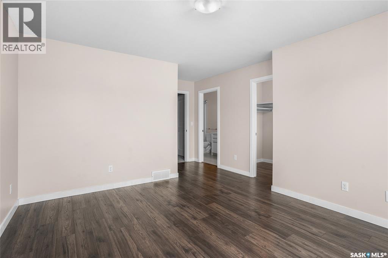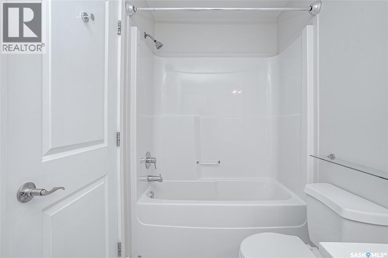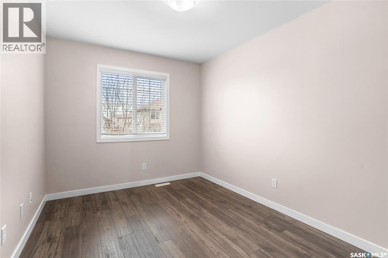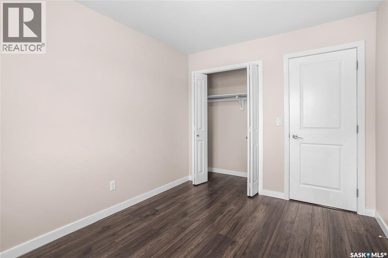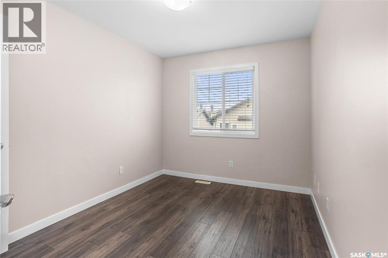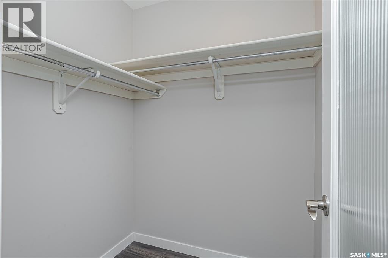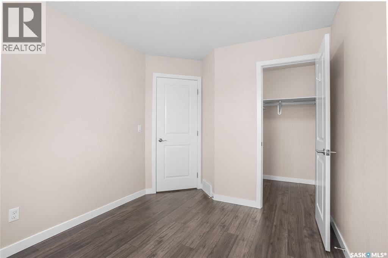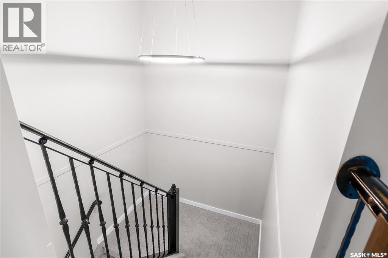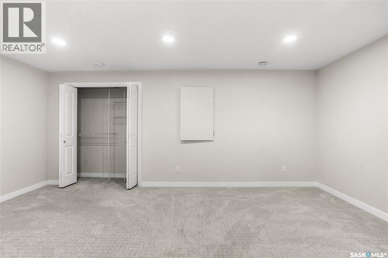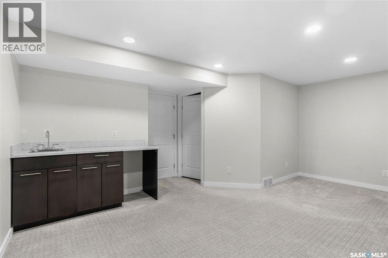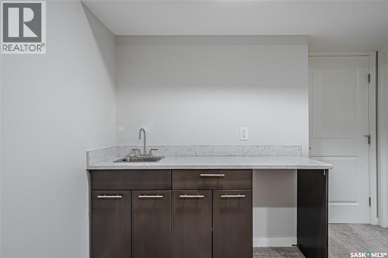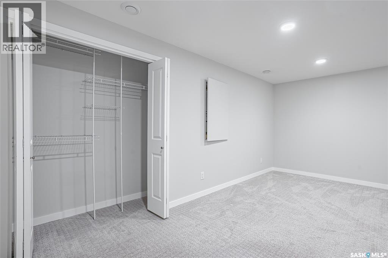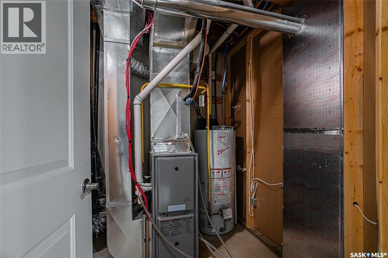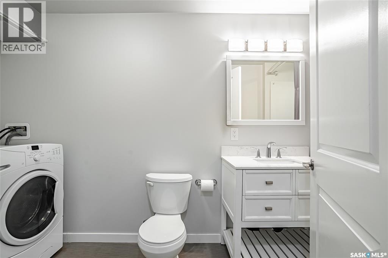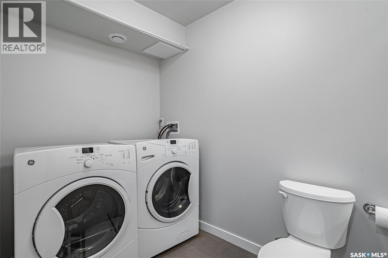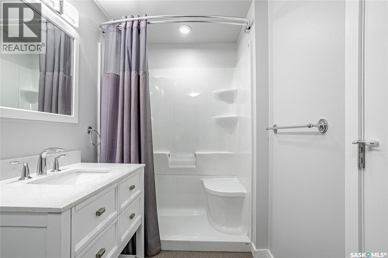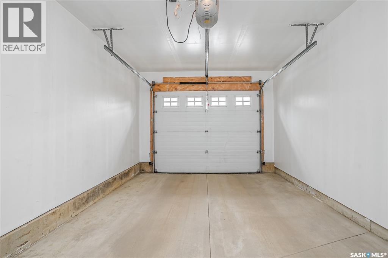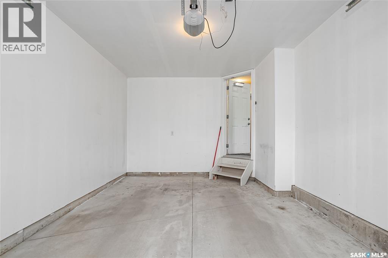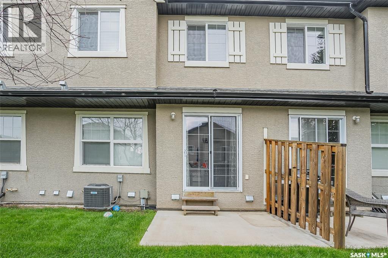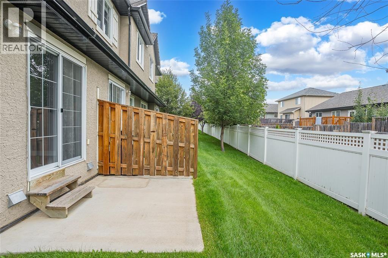Lorri Walters – Saskatoon REALTOR®
- Call or Text: (306) 221-3075
- Email: lorri@royallepage.ca
Description
Details
- Price:
- Type:
- Exterior:
- Garages:
- Bathrooms:
- Basement:
- Year Built:
- Style:
- Roof:
- Bedrooms:
- Frontage:
- Sq. Footage:
403 410 Hunter Road Saskatoon, Saskatchewan S7T 0L5
$379,900Maintenance,
$451 Monthly
Maintenance,
$451 MonthlyWelcome to #403 - 410 Hunter Road, a great three bedroom, three bathroom townhouse that offers a perfect blend of modern touches and practical convenience. The heart of this home is the stylish kitchen, boasting a central island, quartz countertops, four stainless steel appliances, modern tile and lighting, and clever built-in cupboard features. The open-concept dining and living room area flows seamlessly to a private patio, ideal for relaxing or entertaining. Upstairs, the master suite is bathed in natural light and features a spacious walk-in closet and a four-piece ensuite. The fully developed basement offers a cozy family room complete with a mini-bar, alongside a convenient three-piece bathroom and laundry area. With a single-car attached garage and a location that can't be beat, this townhouse is perfect for first-time buyers, university students, or those looking to downsize. Enjoy the convenience of being steps from a bus stop, shopping centers, parks, and essential professional services, with downtown and the University of Saskatchewan just a short 10-minute drive away. (id:62517)
Property Details
| MLS® Number | SK014786 |
| Property Type | Single Family |
| Neigbourhood | Stonebridge |
| Community Features | Pets Allowed With Restrictions |
| Features | Treed |
| Structure | Patio(s) |
Building
| Bathroom Total | 3 |
| Bedrooms Total | 3 |
| Appliances | Washer, Refrigerator, Dishwasher, Dryer, Microwave, Window Coverings, Garage Door Opener Remote(s), Stove |
| Basement Development | Finished |
| Basement Type | Full (finished) |
| Constructed Date | 2011 |
| Cooling Type | Central Air Conditioning |
| Heating Fuel | Natural Gas |
| Size Interior | 1,280 Ft2 |
| Type | Row / Townhouse |
Parking
| Attached Garage | |
| Parking Space(s) | 2 |
Land
| Acreage | No |
| Landscape Features | Lawn |
Rooms
| Level | Type | Length | Width | Dimensions |
|---|---|---|---|---|
| Second Level | Bedroom | 11 ft ,6 in | 17 ft | 11 ft ,6 in x 17 ft |
| Second Level | Bedroom | 8 ft ,10 in | 11 ft ,5 in | 8 ft ,10 in x 11 ft ,5 in |
| Second Level | Bedroom | 8 ft ,10 in | 10 ft | 8 ft ,10 in x 10 ft |
| Second Level | 4pc Bathroom | Measurements not available | ||
| Basement | Family Room | 13 ft ,6 in | 18 ft ,3 in | 13 ft ,6 in x 18 ft ,3 in |
| Basement | Laundry Room | 5 ft ,3 in | 14 ft ,4 in | 5 ft ,3 in x 14 ft ,4 in |
| Main Level | Living Room | 10 ft | 15 ft ,10 in | 10 ft x 15 ft ,10 in |
| Main Level | Kitchen/dining Room | 9 ft | 17 ft ,4 in | 9 ft x 17 ft ,4 in |
| Main Level | Foyer | 4 ft ,2 in | 13 ft ,2 in | 4 ft ,2 in x 13 ft ,2 in |
| Main Level | 2pc Bathroom | Measurements not available |
https://www.realtor.ca/real-estate/28696582/403-410-hunter-road-saskatoon-stonebridge
Contact Us
Contact us for more information

Derrick Brucks
Salesperson
620 Heritage Lane
Saskatoon, Saskatchewan S7H 5P5
(306) 242-3535
(306) 244-5506
