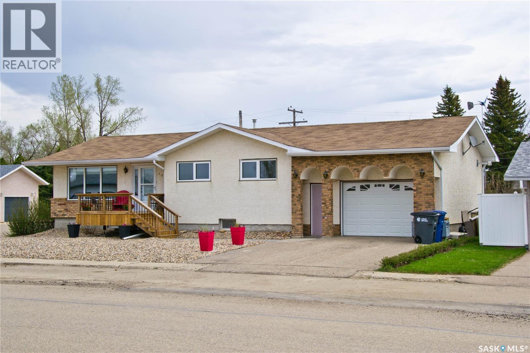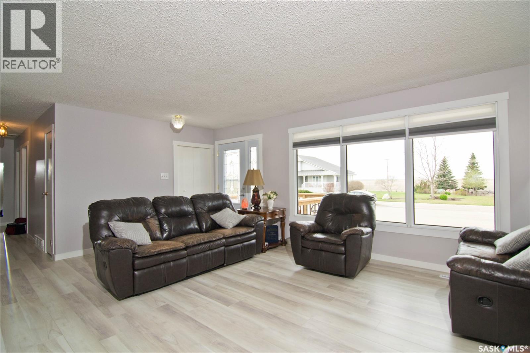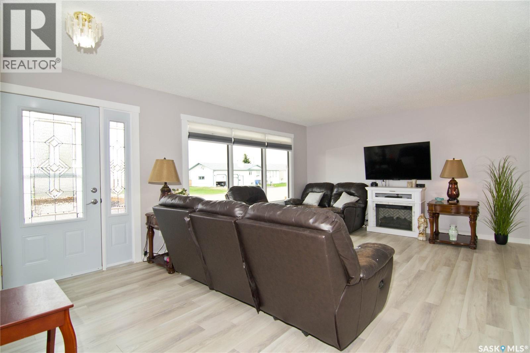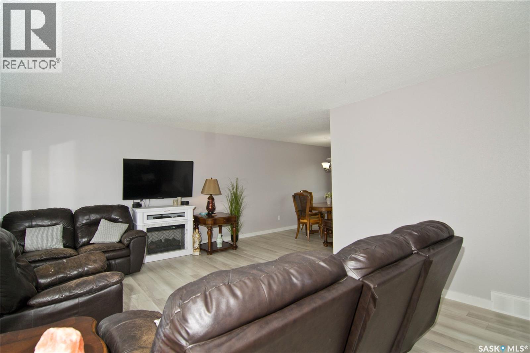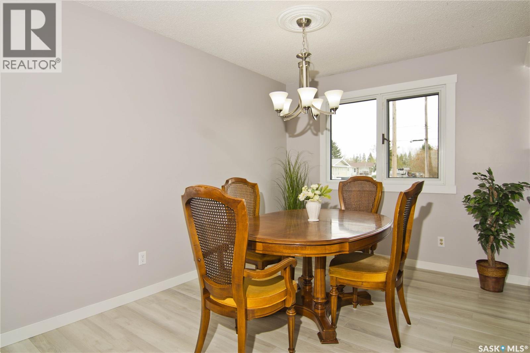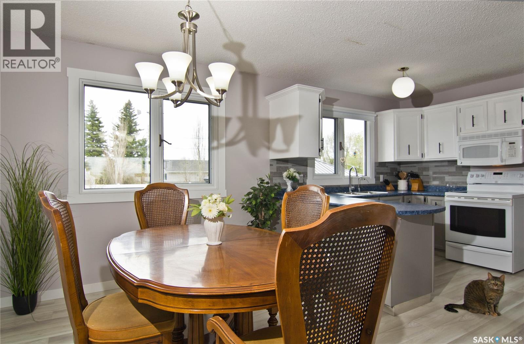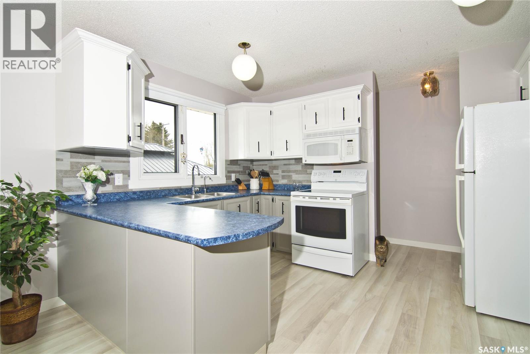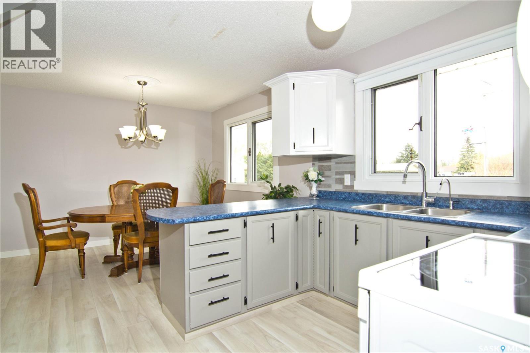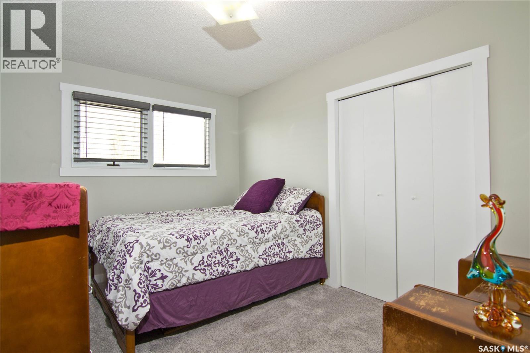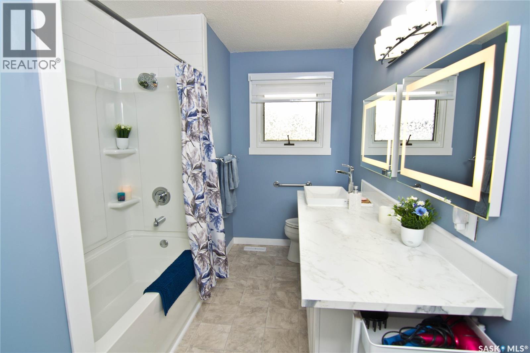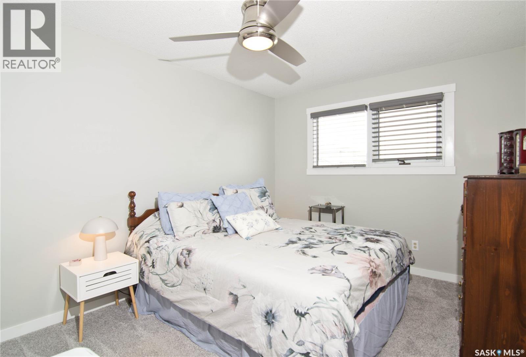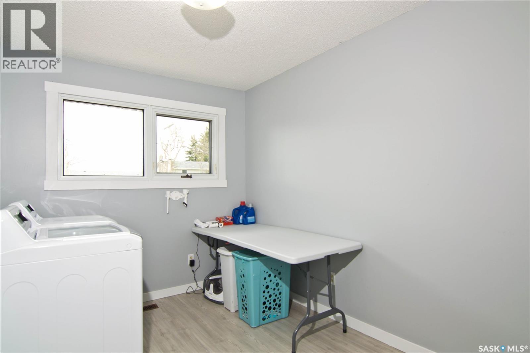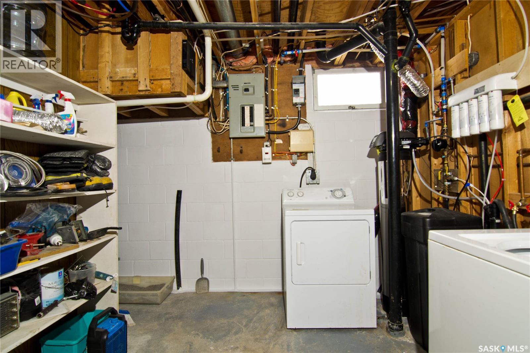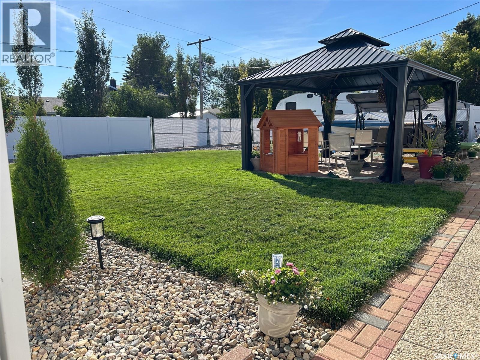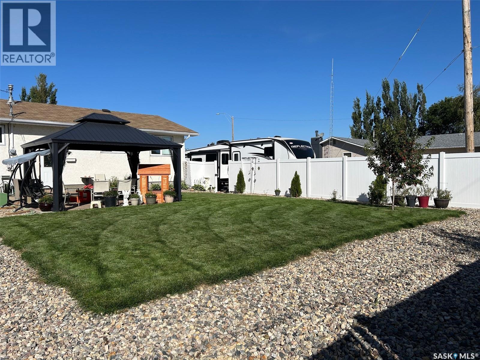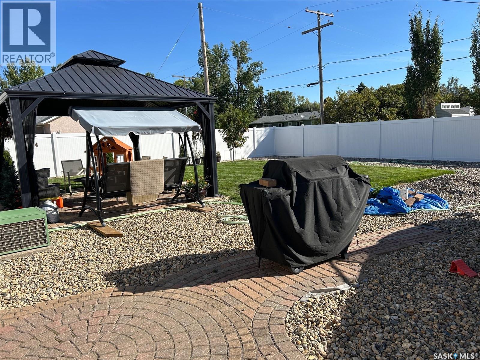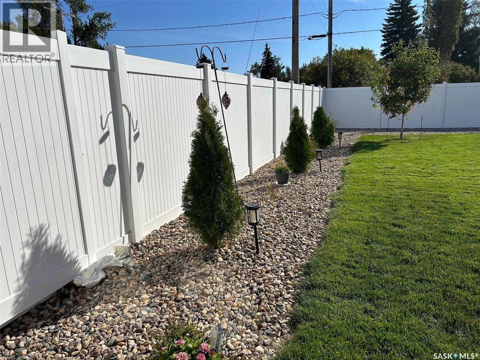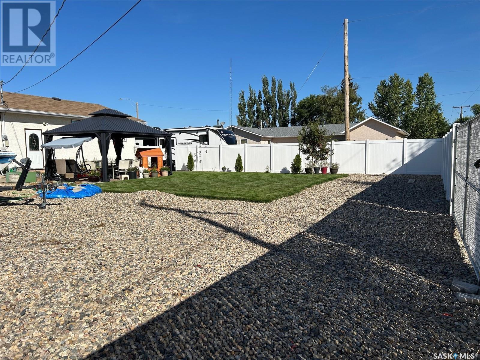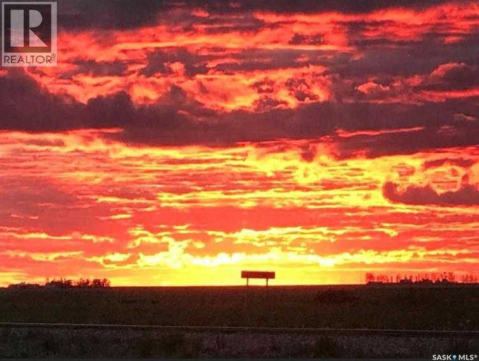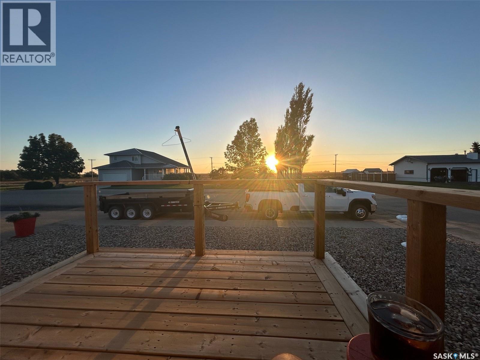Lorri Walters – Saskatoon REALTOR®
- Call or Text: (306) 221-3075
- Email: lorri@royallepage.ca
Description
Details
- Price:
- Type:
- Exterior:
- Garages:
- Bathrooms:
- Basement:
- Year Built:
- Style:
- Roof:
- Bedrooms:
- Frontage:
- Sq. Footage:
403 2nd Avenue W Montmartre Rm No. 126, Saskatchewan S0G 3M0
$244,900
Welcome to the charming and vibrant community of Montmartre “Paris of the Prairies” located 1 hour east of Regina on Highway 48! This nicely cared for “one owner” home is perfectly situated in this unique rural village for raising a family with all the necessary amenities for comfortable living. The 1136 s.f. bungalow is situated on a large lot with a spectacular view of the prairie sunsets! It has 2 bdms on main and 1 bdm in basement, plus a large main floor laundry room that could be changed back to a bedroom, kitchen, living rm, dining rm and full bath on main floor. Oversized single attached garaged is insulated and heated with 10 ft. ceiling. Plenty of parking in back and room for RV. Home improvements and updates include: Entire front and back yards landscaped in 2022/23; bathroom 2024; master and spare room totally reno’d 2021; relocated laundry rm upstairs and totally reno’d with laminate, water hook-up; laminate flooring throughout main flr 2025; painted entire main flr 2025; PVC/chain link Fence 2021- has movable panel for ease of access for RV parking spot; radiant heat for garage 2022, front deck 2024, metal gazebo (anchored) 2024; paving stone 2022 & 2023 (gazebo stone). Basement is dated with a bedroom, rec room, storage room, utility room, bathroom and a den previously used as a hair salon. Montmartre boasts several amenities for comfortable family living – K to 12 school with attached daycare, 9 hole golf course, health centre, nursing home, 3 restaurants including a fine dining bistro, Co-op food store with liquor and gas bar, full service post office, plus much more. Reverse Osmosis system included. Appliances included and hot tub included in “as is” condition. Don’t miss out on this opportunity! (id:62517)
Property Details
| MLS® Number | SK005615 |
| Property Type | Single Family |
| Features | Treed, Corner Site, Double Width Or More Driveway |
| Structure | Deck, Patio(s) |
Building
| Bathroom Total | 2 |
| Bedrooms Total | 3 |
| Appliances | Washer, Refrigerator, Dryer, Microwave, Freezer, Window Coverings, Garage Door Opener Remote(s), Stove |
| Architectural Style | Bungalow |
| Constructed Date | 1978 |
| Cooling Type | Central Air Conditioning |
| Heating Fuel | Natural Gas |
| Heating Type | Forced Air |
| Stories Total | 1 |
| Size Interior | 1,136 Ft2 |
| Type | House |
Parking
| Attached Garage | |
| Parking Pad | |
| R V | |
| Gravel | |
| Heated Garage | |
| Parking Space(s) | 8 |
Land
| Acreage | No |
| Fence Type | Fence |
| Landscape Features | Lawn |
| Size Frontage | 72 Ft |
| Size Irregular | 8496.00 |
| Size Total | 8496 Sqft |
| Size Total Text | 8496 Sqft |
Rooms
| Level | Type | Length | Width | Dimensions |
|---|---|---|---|---|
| Basement | Bedroom | Measurements not available | ||
| Basement | Den | Measurements not available | ||
| Basement | Other | Measurements not available | ||
| Basement | Storage | Measurements not available | ||
| Basement | 3pc Bathroom | Measurements not available | ||
| Main Level | Kitchen | 12 ft | 9 ft ,1 in | 12 ft x 9 ft ,1 in |
| Main Level | Dining Room | 12 ft ,4 in | 8 ft ,1 in | 12 ft ,4 in x 8 ft ,1 in |
| Main Level | Living Room | 19 ft ,3 in | 13 ft | 19 ft ,3 in x 13 ft |
| Main Level | Bedroom | 11 ft ,7 in | 8 ft ,11 in | 11 ft ,7 in x 8 ft ,11 in |
| Main Level | Bedroom | 11 ft ,7 in | 9 ft ,11 in | 11 ft ,7 in x 9 ft ,11 in |
| Main Level | Laundry Room | 12 ft | 8 ft | 12 ft x 8 ft |
| Main Level | 4pc Bathroom | Measurements not available |
https://www.realtor.ca/real-estate/28301642/403-2nd-avenue-w-montmartre-rm-no-126
Contact Us
Contact us for more information

Lyle Buddecke
Associate Broker
#1 - 1708 8th Avenue
Regina, Saskatchewan
(306) 535-7167
regina.2percentrealty.ca/
