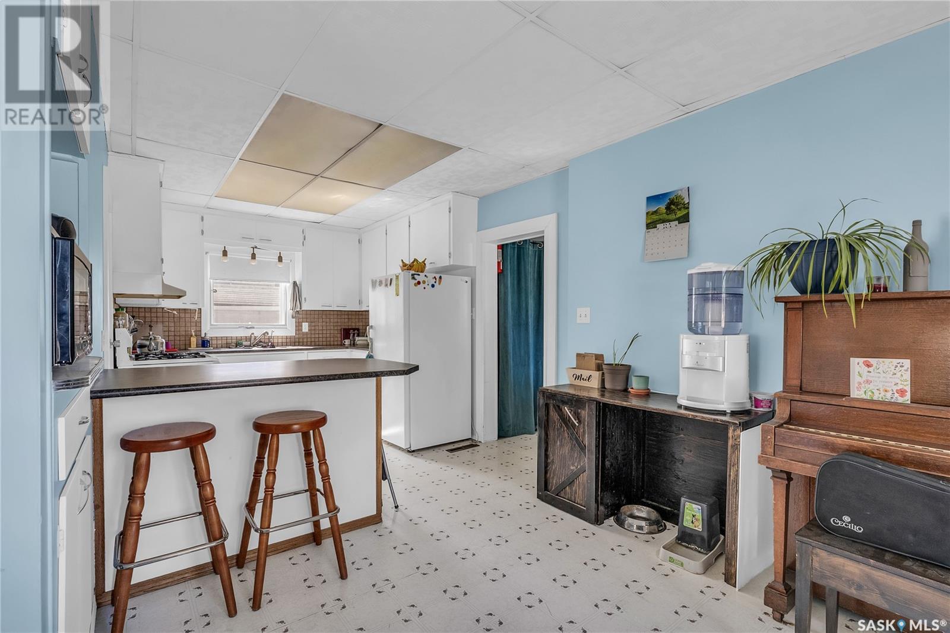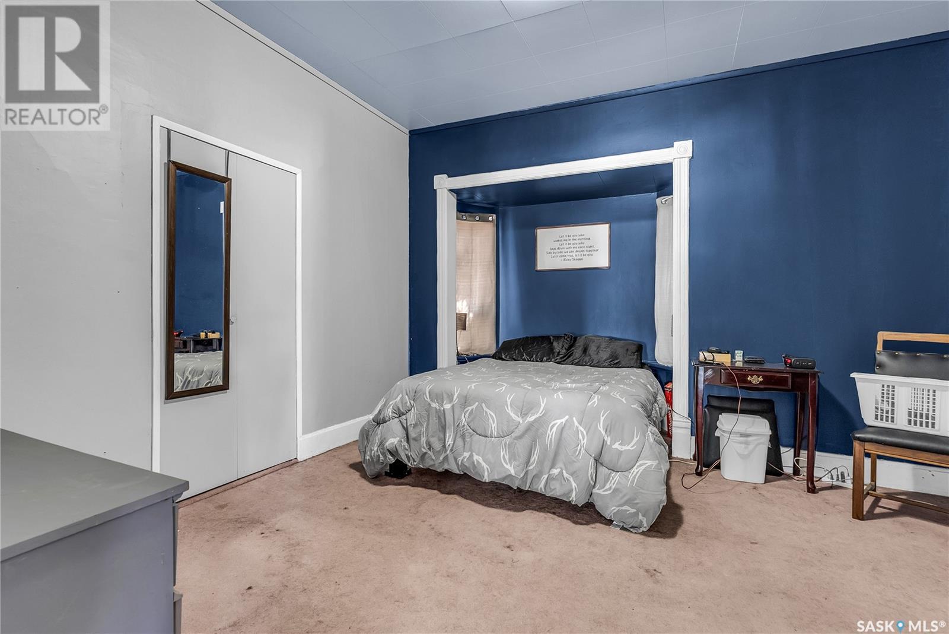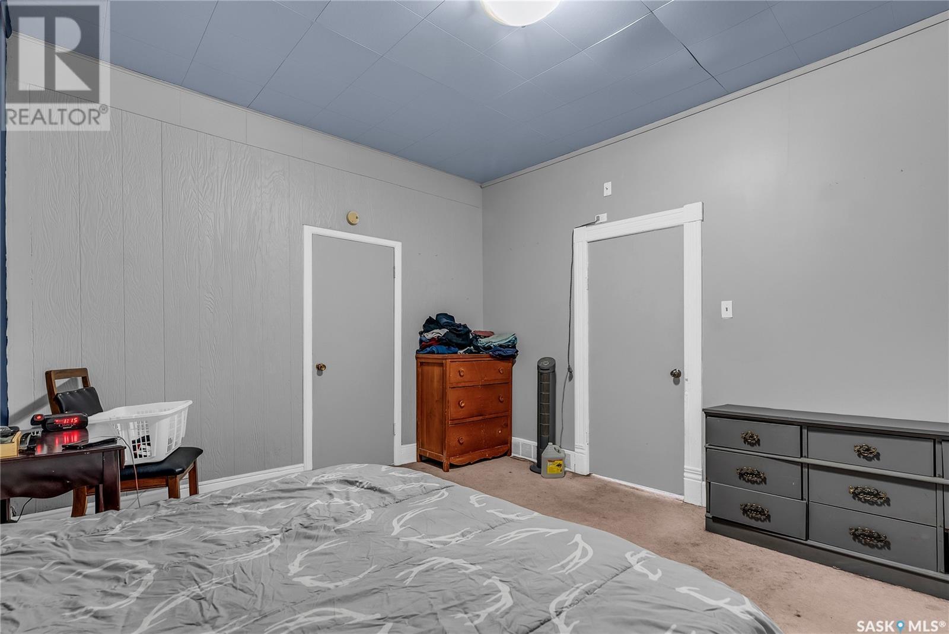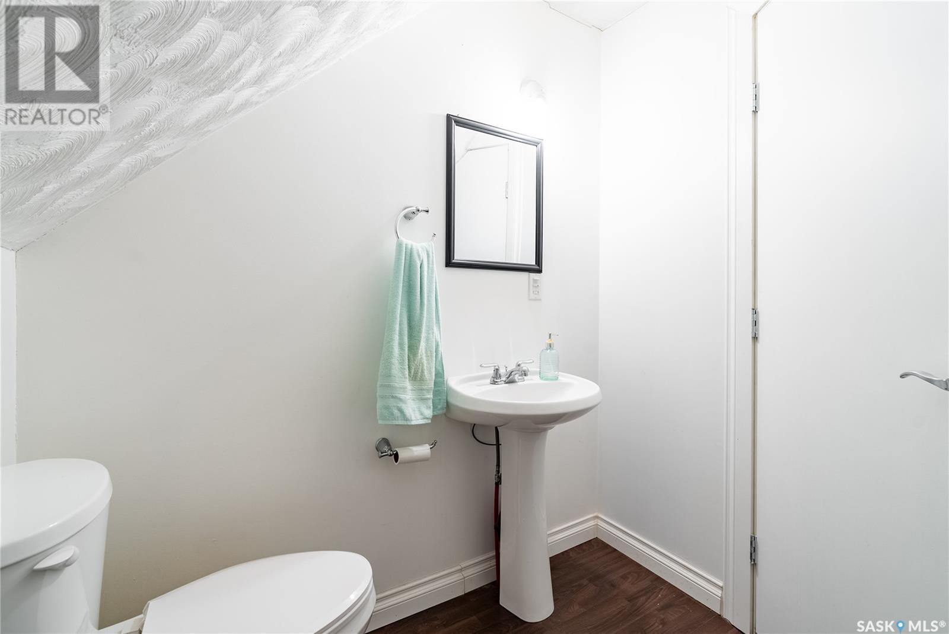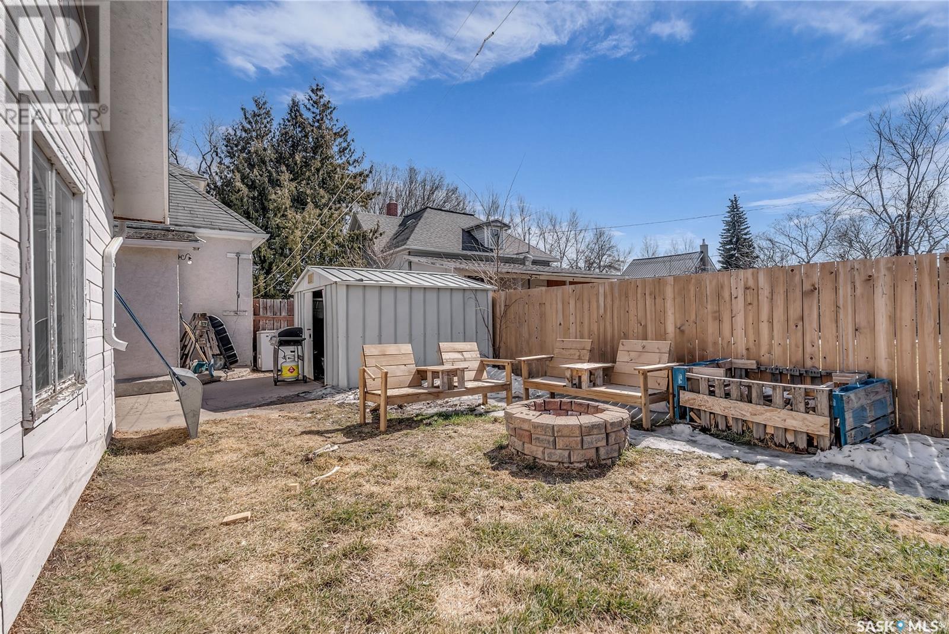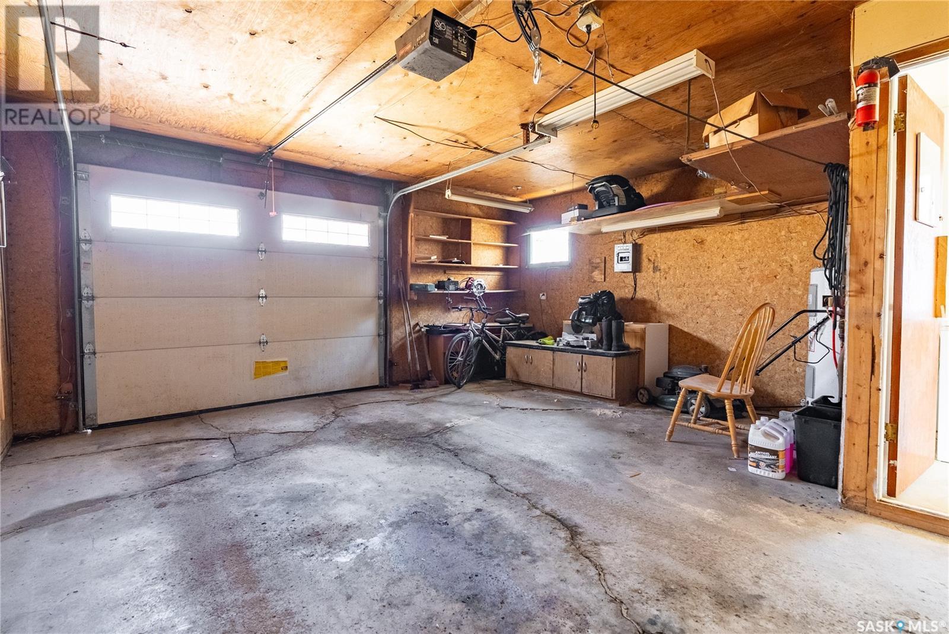Lorri Walters – Saskatoon REALTOR®
- Call or Text: (306) 221-3075
- Email: lorri@royallepage.ca
Description
Details
- Price:
- Type:
- Exterior:
- Garages:
- Bathrooms:
- Basement:
- Year Built:
- Style:
- Roof:
- Bedrooms:
- Frontage:
- Sq. Footage:
402 Railway Avenue Rosthern, Saskatchewan S0K 3R0
$199,900
Discover this charming 3-bedroom, 1.5-bathroom home on a private corner lot in the welcoming town of Rosthern. The main floor features a bright living room with a cozy natural gas fireplace, perfect for relaxing evenings. A U-shaped kitchen opens to the dining area, creating a functional layout for everyday living and entertaining. The primary bedroom is conveniently located on the main floor, while two additional bedrooms and a half bath are found upstairs. Step outside to enjoy a fully fenced backyard—ideal for kids, pets, or summer gatherings. The detached garage offers extra storage or workshop space. Located just a short drive from Saskatoon, Rosthern offers small-town living with big amenities. Enjoy a community pool, modern hockey and curling rink, and the stunning Valley Regional Park with its beautiful golf course. This is a wonderful opportunity to own a cozy, well-kept home in a vibrant and growing community. (id:62517)
Property Details
| MLS® Number | SK002476 |
| Property Type | Single Family |
| Features | Corner Site, Lane, Rectangular |
Building
| Bathroom Total | 2 |
| Bedrooms Total | 3 |
| Appliances | Washer, Refrigerator, Dryer, Stove |
| Basement Development | Unfinished |
| Basement Type | Partial (unfinished) |
| Constructed Date | 1904 |
| Cooling Type | Central Air Conditioning |
| Fireplace Fuel | Gas |
| Fireplace Present | Yes |
| Fireplace Type | Conventional |
| Heating Fuel | Natural Gas |
| Heating Type | Forced Air |
| Stories Total | 2 |
| Size Interior | 1,379 Ft2 |
| Type | House |
Parking
| Detached Garage | |
| Parking Space(s) | 3 |
Land
| Acreage | No |
| Fence Type | Fence |
| Landscape Features | Lawn |
| Size Frontage | 52 Ft |
| Size Irregular | 6770.00 |
| Size Total | 6770 Sqft |
| Size Total Text | 6770 Sqft |
Rooms
| Level | Type | Length | Width | Dimensions |
|---|---|---|---|---|
| Second Level | Bedroom | 14'5 x 7' | ||
| Second Level | Bedroom | 9' x 12' | ||
| Second Level | 2pc Bathroom | 5'5 x 6' | ||
| Main Level | Kitchen | 12' x 9'4 | ||
| Main Level | Dining Room | 9'9 x 13'5 | ||
| Main Level | Living Room | 20' x 13' | ||
| Main Level | Primary Bedroom | 13' x 11'7 | ||
| Main Level | 4pc Bathroom | 6' x 8' | ||
| Main Level | Other | 6'8 x 12' |
https://www.realtor.ca/real-estate/28168538/402-railway-avenue-rosthern
Contact Us
Contact us for more information

Kelly Reimer
Salesperson
Box 1630
Warman, Saskatchewan S0K 4S0
(306) 668-0123
(306) 668-0125







