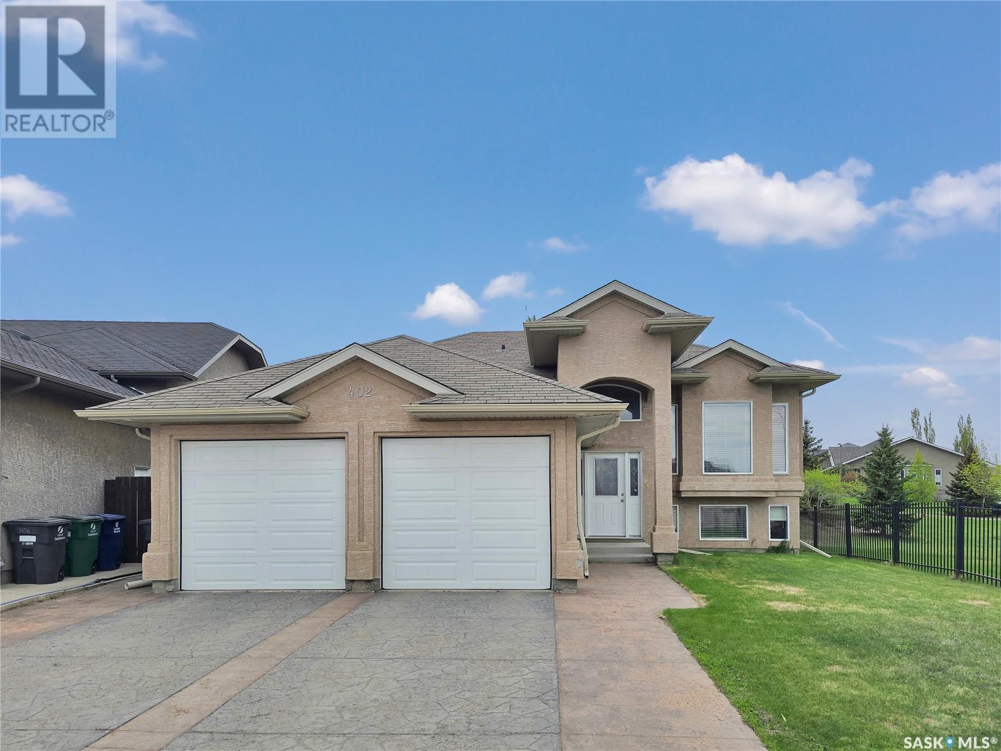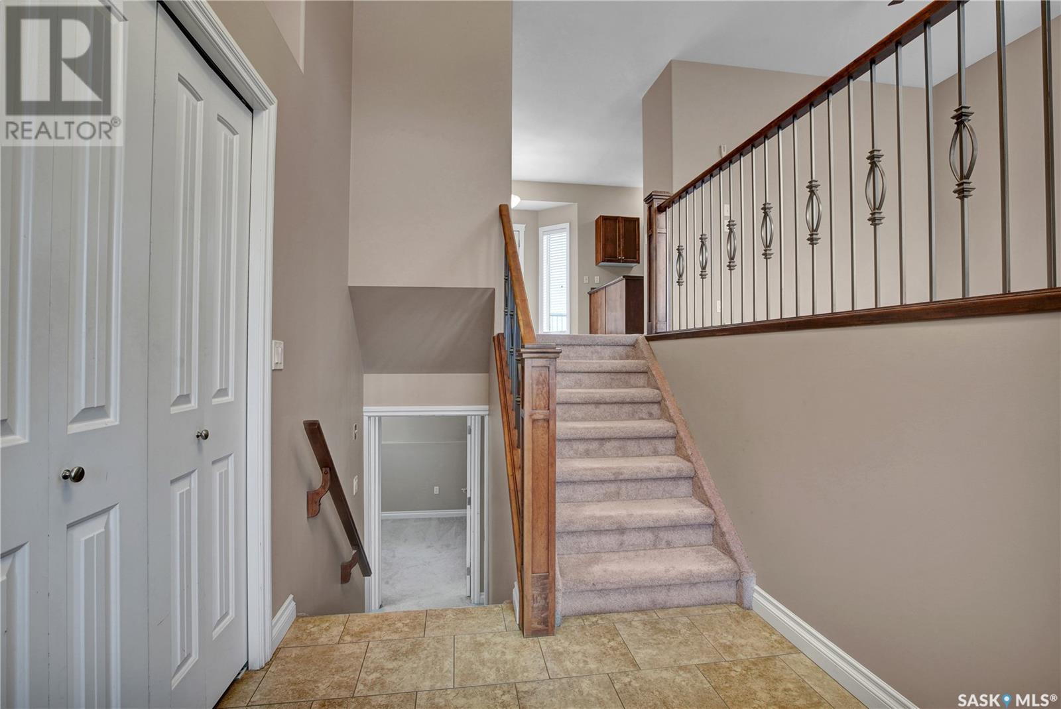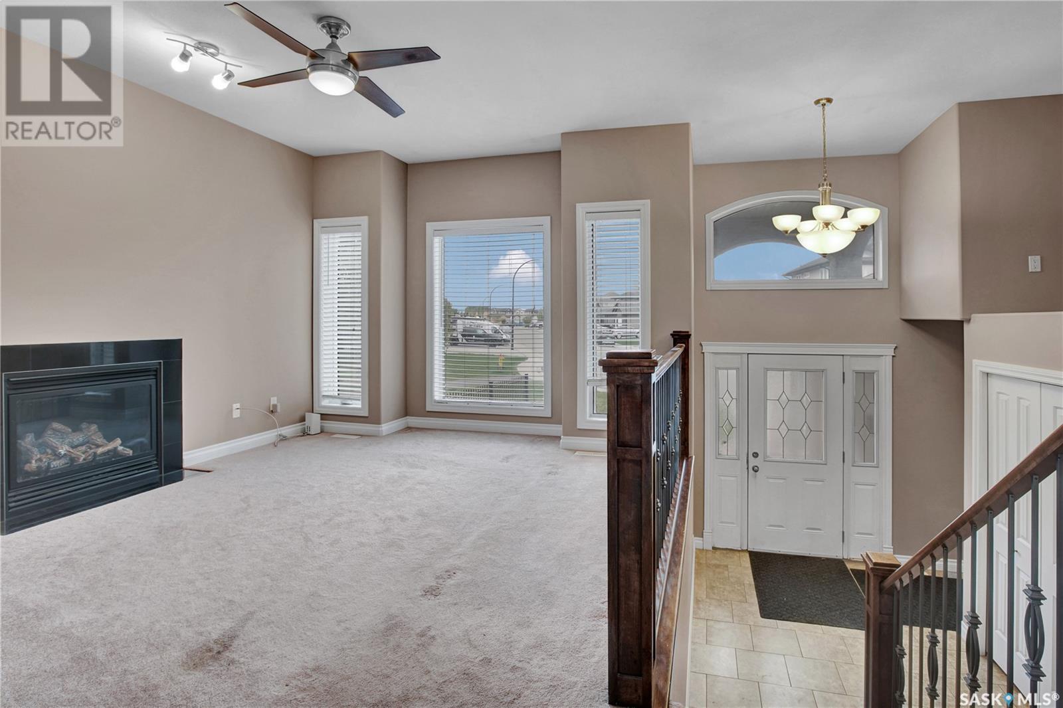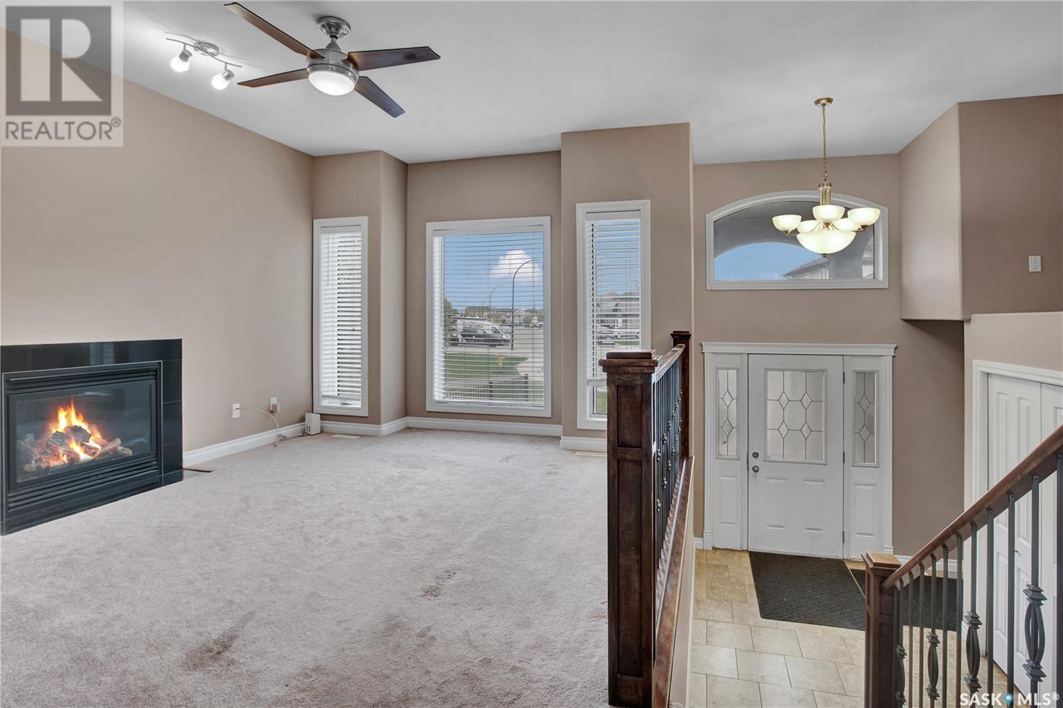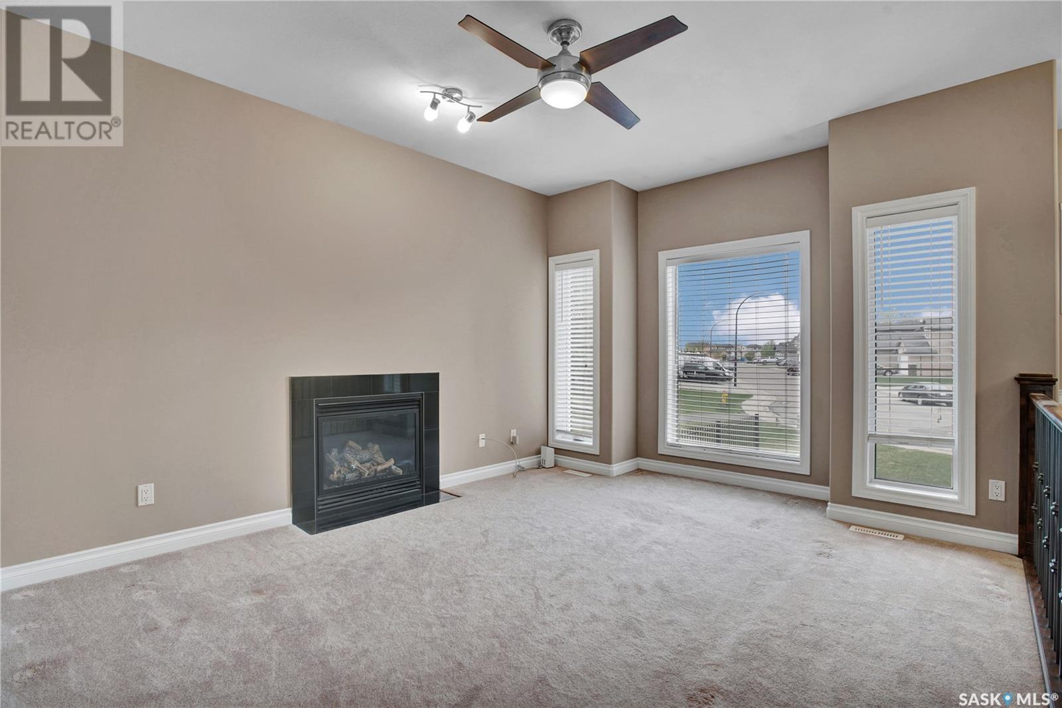Lorri Walters – Saskatoon REALTOR®
- Call or Text: (306) 221-3075
- Email: lorri@royallepage.ca
Description
Details
- Price:
- Type:
- Exterior:
- Garages:
- Bathrooms:
- Basement:
- Year Built:
- Style:
- Roof:
- Bedrooms:
- Frontage:
- Sq. Footage:
402 Mckague Crescent Saskatoon, Saskatchewan S7R 0A6
$489,900
Welcome to 402 McKague Crescent, a well maintained bilevel home tucked into the Hampton Village neighbourhood. Step inside to discover an inviting main level featuring a cozy living room with a gas-fired fireplace, perfect for chilly evenings, and a bright dining area access to your private deck—ideal for summer barbecues or morning coffees. The well-appointed kitchen boasts a handy corner pantry and abundant cabinetry. There are 3 generous bedrooms, a 3-piece ensuite, as well as a 4-piece main bath. The fully developed basement offers a second kitchen, a large family room for movie nights, two additional bedrooms, a 4-piece bathroom and extra storage space. Whether you're a growing family, investor or first time home buyer this home delivers. Conveniently located near schools, shops and amenities, it's the perfect blend of comfort, convenience and community. Don't miss your chance to make it yours! Call your REALTOR® today! (id:62517)
Property Details
| MLS® Number | SK007580 |
| Property Type | Single Family |
| Neigbourhood | Hampton Village |
| Features | Sump Pump |
| Structure | Deck |
Building
| Bathroom Total | 3 |
| Bedrooms Total | 5 |
| Appliances | Washer, Refrigerator, Dishwasher, Dryer, Garage Door Opener Remote(s), Hood Fan, Stove |
| Architectural Style | Bi-level |
| Basement Development | Finished |
| Basement Type | Full (finished) |
| Constructed Date | 2008 |
| Heating Fuel | Natural Gas |
| Heating Type | Forced Air |
| Size Interior | 1,141 Ft2 |
| Type | House |
Parking
| Attached Garage | |
| Parking Space(s) | 4 |
Land
| Acreage | No |
| Fence Type | Fence |
| Landscape Features | Lawn |
| Size Frontage | 48 Ft ,3 In |
| Size Irregular | 5608.00 |
| Size Total | 5608 Sqft |
| Size Total Text | 5608 Sqft |
Rooms
| Level | Type | Length | Width | Dimensions |
|---|---|---|---|---|
| Basement | Family Room | 10 ft ,11 in | 11 ft ,4 in | 10 ft ,11 in x 11 ft ,4 in |
| Basement | Kitchen/dining Room | 14 ft ,7 in | 9 ft ,5 in | 14 ft ,7 in x 9 ft ,5 in |
| Basement | Bedroom | 11 ft ,7 in | 9 ft | 11 ft ,7 in x 9 ft |
| Basement | Bedroom | 9 ft ,8 in | 9 ft | 9 ft ,8 in x 9 ft |
| Basement | 4pc Bathroom | 4 ft ,11 in | 6 ft | 4 ft ,11 in x 6 ft |
| Basement | Laundry Room | 11'05 x 11'00 | ||
| Main Level | Living Room | 11 ft ,6 in | 12 ft ,11 in | 11 ft ,6 in x 12 ft ,11 in |
| Main Level | Kitchen | 9 ft ,9 in | 9 ft ,5 in | 9 ft ,9 in x 9 ft ,5 in |
| Main Level | Dining Room | 9 ft ,5 in | 9 ft ,4 in | 9 ft ,5 in x 9 ft ,4 in |
| Main Level | Primary Bedroom | 12 ft | 10 ft ,11 in | 12 ft x 10 ft ,11 in |
| Main Level | 3pc Ensuite Bath | 5 ft ,7 in | 5 ft ,10 in | 5 ft ,7 in x 5 ft ,10 in |
| Main Level | Bedroom | 10 ft ,1 in | 9 ft ,7 in | 10 ft ,1 in x 9 ft ,7 in |
| Main Level | Bedroom | 10 ft ,5 in | 9 ft ,7 in | 10 ft ,5 in x 9 ft ,7 in |
| Main Level | 4pc Bathroom | 5 ft ,11 in | 4 ft ,11 in | 5 ft ,11 in x 4 ft ,11 in |
| Main Level | Foyer | 8 ft ,6 in | 6 ft ,7 in | 8 ft ,6 in x 6 ft ,7 in |
https://www.realtor.ca/real-estate/28384530/402-mckague-crescent-saskatoon-hampton-village
Contact Us
Contact us for more information

Terra Wiebe
Salesperson
310 Wellman Lane - #210
Saskatoon, Saskatchewan S7T 0J1
(306) 653-8222
(306) 242-5503
