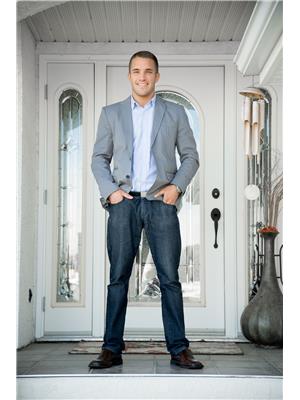Lorri Walters – Saskatoon REALTOR®
- Call or Text: (306) 221-3075
- Email: lorri@royallepage.ca
Description
Details
- Price:
- Type:
- Exterior:
- Garages:
- Bathrooms:
- Basement:
- Year Built:
- Style:
- Roof:
- Bedrooms:
- Frontage:
- Sq. Footage:
401 Bendel Crescent Martensville, Saskatchewan S0K 2T2
$719,900
Wow, this home has it all! Situated in the corner of a quiet cres, this raised bungalow is close to parks, walking trails, & many other amenities. 1,516 sqft of living space above grade w/ 3 bed & 2 full baths upstairs. Big bay windows in the front living room (SW facing) & vaulted ceilings throughout main. Custom maple kitchen (backsplash, breakfast bar, lots of cabinet storage) leading into the dining room w/ big windows giving an abundance of natural light light. Patio doors off dining room lead onto the 2-tier composite deck (partially covered w/ privacy screen). Beautifully kept maple hardwood throughout the main level transition into the bedrooms. Primary bedroom features walk-in closet & good-sized en-suite bathroom w/ tile soaker jacuzzi tub. Notice the massive amount of space the basement offers, from wide hallways, tons of storage, oversized bedroom + 4pc bath, & a big cozy living room (stone gas fireplace). Great space for entertaining guests with custom wet-bar area. Games room could easily be converted into a 5th bedroom + office. Electrical is already set up, all you’d have to do is frame one wall. Onto the man-cave dream 24x28 attached + 26x28 detached heated garages! Detached garage offers built in work bench, two windows, & nice wood finish inside. Last but not least, this home features a one-of-a-kind yard that you won’t find anywhere else in town! Professionally landscaped & wonderfully kept all around. Mature tree’s for privacy throughout plus shrubs, apple tree, crab apple tree, 3 cherry trees, 2 rhubarb plants & raspberries. Storage under the deck, tons of stamped concrete (patio), shed, fire pit, dog-run and RV parking + parking for a few more vehicles behind garage! Notable upgrades include electric + gas dual fuel stove, hardwood is a few years old, painted bedrooms & newer garage heaters. This is truly a unique property… rare find. The best part is the immaculate pride of ownership. See in person to fully appreciate the value. Call today! (id:62517)
Property Details
| MLS® Number | SK010479 |
| Property Type | Single Family |
| Features | Treed, Irregular Lot Size |
| Structure | Deck, Patio(s) |
Building
| Bathroom Total | 3 |
| Bedrooms Total | 4 |
| Appliances | Washer, Refrigerator, Dishwasher, Dryer, Microwave, Garburator, Humidifier, Window Coverings, Stove |
| Architectural Style | Raised Bungalow |
| Basement Development | Finished |
| Basement Type | Full (finished) |
| Constructed Date | 2008 |
| Cooling Type | Central Air Conditioning, Air Exchanger |
| Fireplace Fuel | Gas |
| Fireplace Present | Yes |
| Fireplace Type | Conventional |
| Heating Fuel | Natural Gas |
| Heating Type | Forced Air |
| Stories Total | 1 |
| Size Interior | 1,516 Ft2 |
| Type | House |
Parking
| Attached Garage | |
| Detached Garage | |
| Heated Garage | |
| Parking Space(s) | 9 |
Land
| Acreage | No |
| Fence Type | Fence |
| Landscape Features | Lawn, Underground Sprinkler, Garden Area |
| Size Frontage | 49 Ft |
| Size Irregular | 0.30 |
| Size Total | 0.3 Ac |
| Size Total Text | 0.3 Ac |
Rooms
| Level | Type | Length | Width | Dimensions |
|---|---|---|---|---|
| Basement | Family Room | 21 ft | 25 ft | 21 ft x 25 ft |
| Basement | Bedroom | 13 ft | 10 ft | 13 ft x 10 ft |
| Basement | Games Room | 11 ft | 30 ft | 11 ft x 30 ft |
| Basement | 4pc Bathroom | Measurements not available | ||
| Basement | Other | Measurements not available | ||
| Main Level | Kitchen | 12 ft | 9 ft | 12 ft x 9 ft |
| Main Level | Living Room | 16 ft | 13 ft | 16 ft x 13 ft |
| Main Level | Dining Room | 14 ft | 17 ft | 14 ft x 17 ft |
| Main Level | Primary Bedroom | 12 ft | 13 ft | 12 ft x 13 ft |
| Main Level | 4pc Bathroom | Measurements not available | ||
| Main Level | Bedroom | 11 ft | 11 ft | 11 ft x 11 ft |
| Main Level | Bedroom | 9 ft | 10 ft ,6 in | 9 ft x 10 ft ,6 in |
| Main Level | 4pc Bathroom | Measurements not available | ||
| Main Level | Laundry Room | Measurements not available |
https://www.realtor.ca/real-estate/28514810/401-bendel-crescent-martensville
Contact Us
Contact us for more information

Ryan Tomyn
Broker
ryantomyn.ca/
Box 1630
Warman, Saskatchewan S0K 4S0
(306) 668-0123
(306) 668-0125
















































