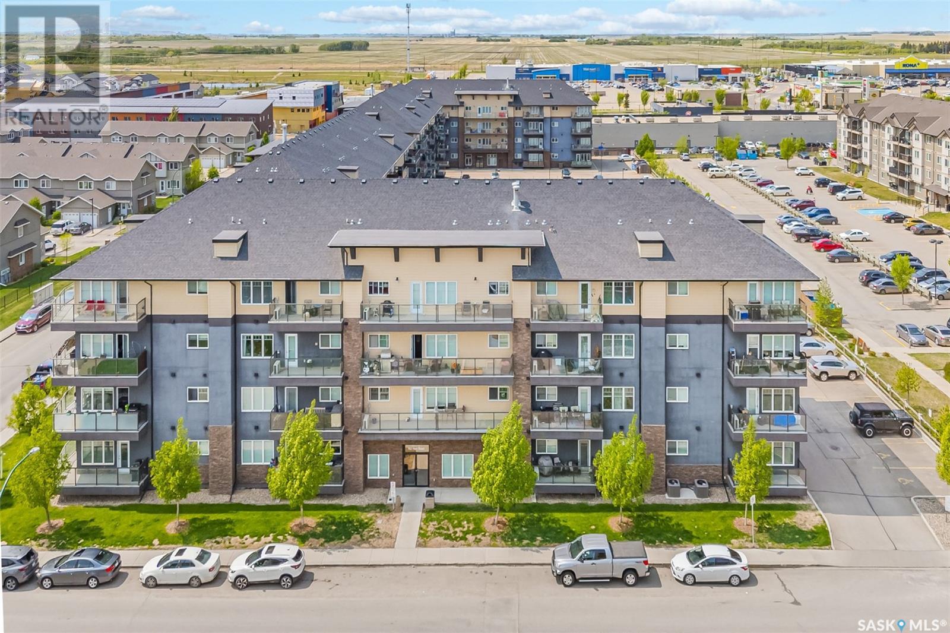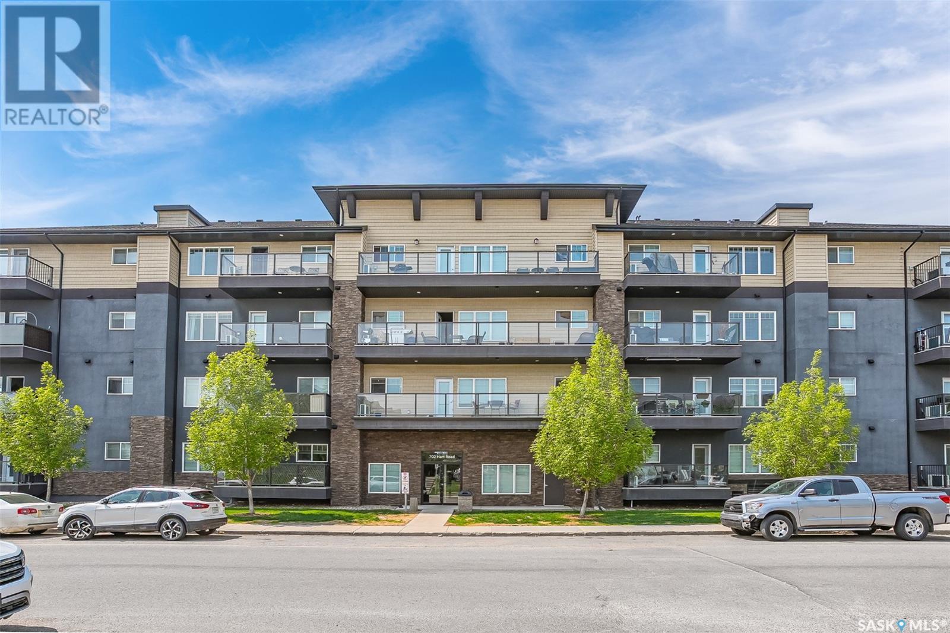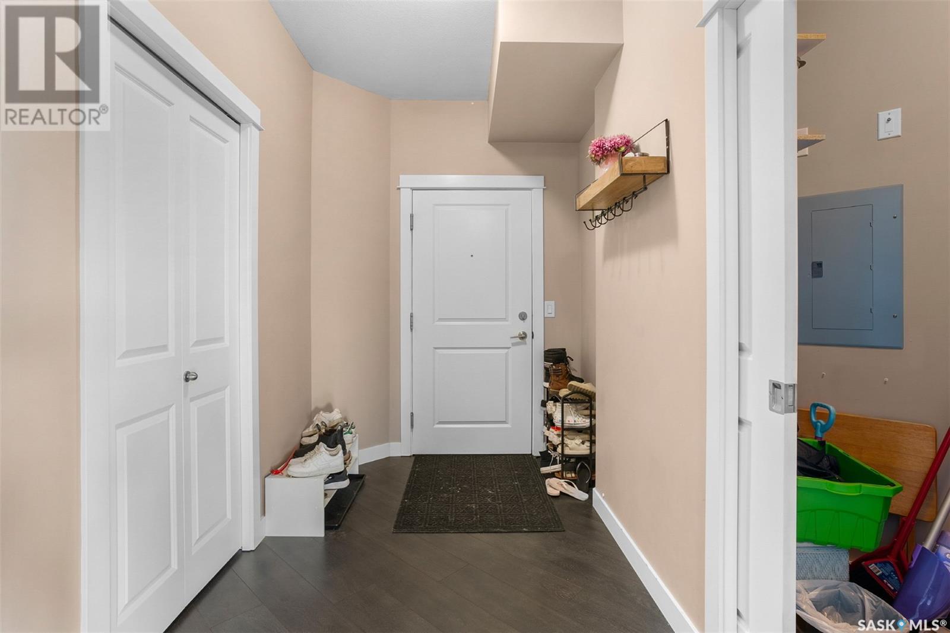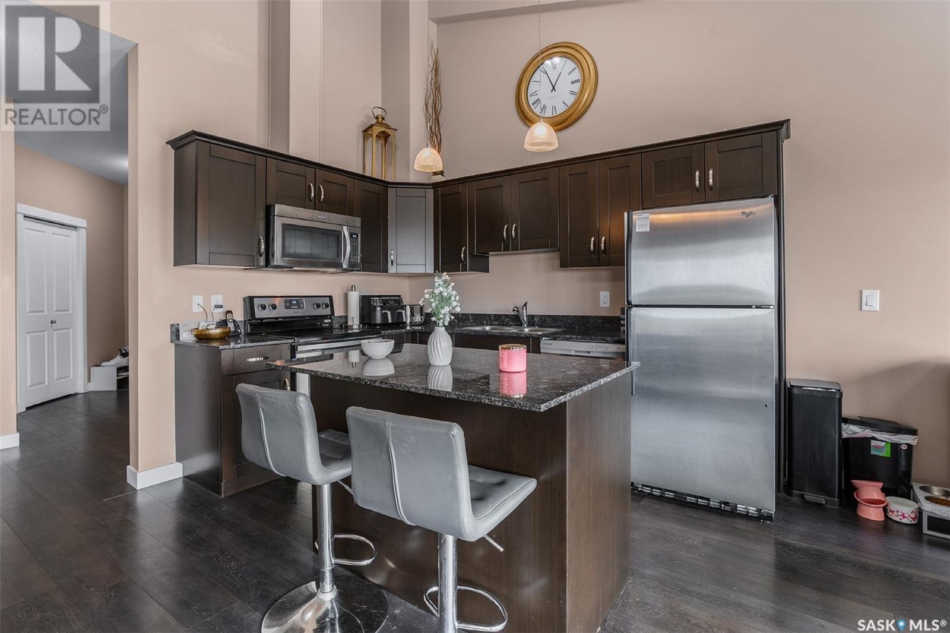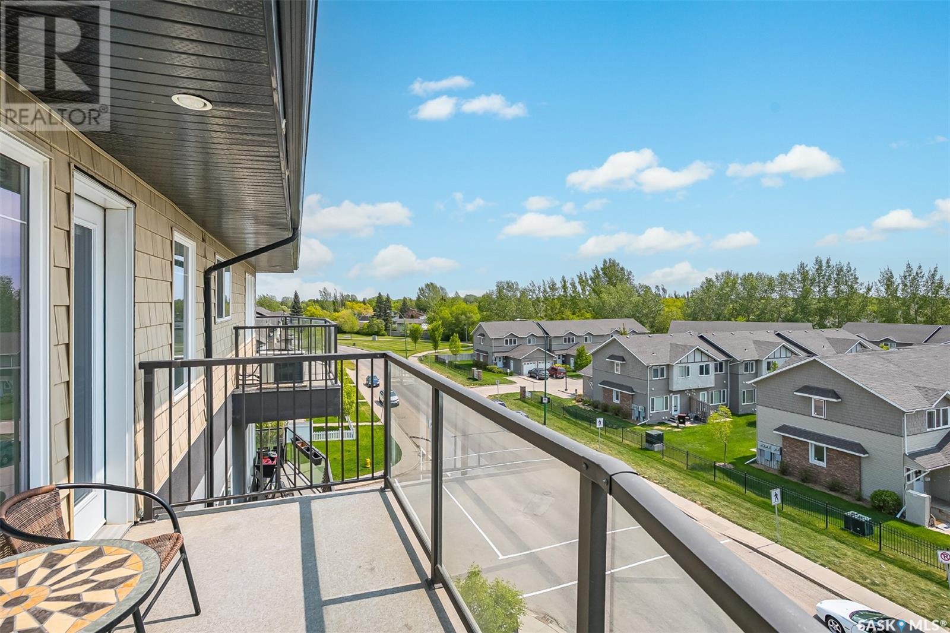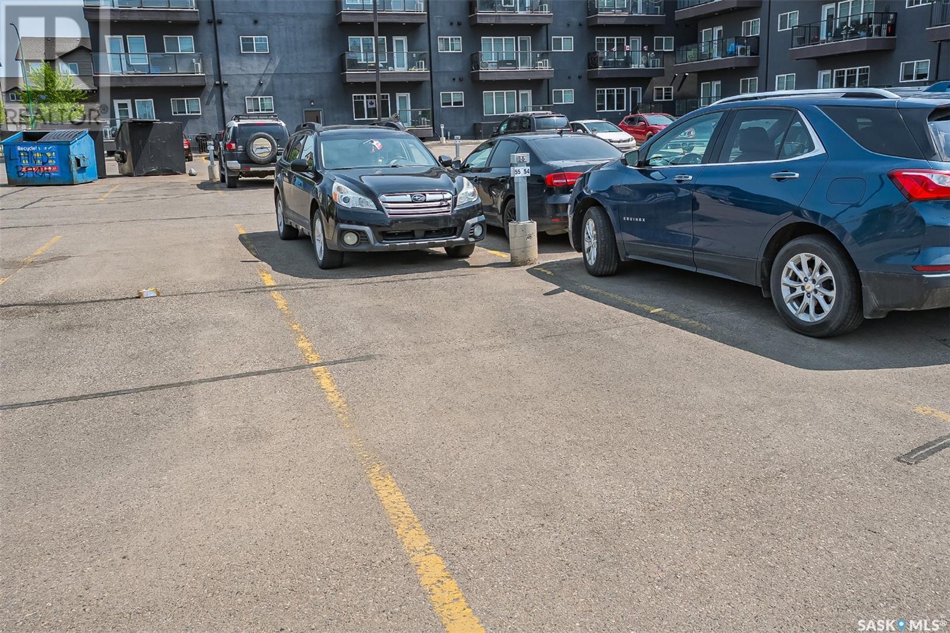Lorri Walters – Saskatoon REALTOR®
- Call or Text: (306) 221-3075
- Email: lorri@royallepage.ca
Description
Details
- Price:
- Type:
- Exterior:
- Garages:
- Bathrooms:
- Basement:
- Year Built:
- Style:
- Roof:
- Bedrooms:
- Frontage:
- Sq. Footage:
401 702 Hart Road Saskatoon, Saskatchewan S7M 5B4
$225,000Maintenance,
$518.69 Monthly
Maintenance,
$518.69 MonthlyWelcome to 401 – 702 Hart Road! This beautiful top-floor, corner-unit condo is one of the largest and most sought-after two-bedroom layouts in the complex—offering a rare combination of space, style, and sun exposure. Step inside and be greeted by soaring vaulted ceilings, elegant granite countertops, and an abundance of natural light that fills the open-concept living space. The modern kitchen, complete with a stylish island and stainless steel appliances, is perfect for casual dining or entertaining. The two bedrooms are well-sized, and the in-suite laundry adds convenience to your daily routine. You'll love the private south-facing balcony, equipped with a natural gas BBQ hookup—ideal for relaxing or hosting friends on warm evenings. Comfort is top of mind with features like wall-mounted air conditioning, two electrified parking stalls, and ample visitor parking. The building also offers an elevator and a shared amenities room for added convenience. Location is key—situated close to Walmart, Tim Hortons, Co-op Gas Bar, the Shaw Centre, grocery stores, restaurants, schools, parks, and the countless shops in Kensington. Plus, quick access to Circle Drive makes commuting a breeze. This condo offers the perfect blend of lifestyle and location. Don’t miss your chance to call it home—schedule your viewing today! (id:62517)
Property Details
| MLS® Number | SK007496 |
| Property Type | Single Family |
| Neigbourhood | Blairmore |
| Community Features | Pets Allowed With Restrictions |
| Features | Elevator, Wheelchair Access, Balcony |
Building
| Bathroom Total | 1 |
| Bedrooms Total | 2 |
| Appliances | Washer, Refrigerator, Dishwasher, Dryer, Stove |
| Architectural Style | High Rise |
| Constructed Date | 2014 |
| Cooling Type | Wall Unit |
| Heating Type | Baseboard Heaters, Hot Water |
| Size Interior | 923 Ft2 |
| Type | Apartment |
Parking
| Surfaced | 2 |
| Parking Space(s) | 2 |
Land
| Acreage | No |
Rooms
| Level | Type | Length | Width | Dimensions |
|---|---|---|---|---|
| Main Level | 4pc Bathroom | 8'5" x 4'11" | ||
| Main Level | Bedroom | 11 ft | 11 ft x Measurements not available | |
| Main Level | Dining Room | 9'11" x 10'7" | ||
| Main Level | Kitchen | 11'7" x 13'5" | ||
| Main Level | Laundry Room | 8'6" x 5'7" | ||
| Main Level | Living Room | 9'11" x 12'7" | ||
| Main Level | Primary Bedroom | 12'9" x 9'5" |
https://www.realtor.ca/real-estate/28381470/401-702-hart-road-saskatoon-blairmore
Contact Us
Contact us for more information

Candace Epp Realty Prof. Corp.
Associate Broker
www.candaceepprealty.com/
714 Duchess Street
Saskatoon, Saskatchewan S7K 0R3
(306) 653-2213
(888) 623-6153
boyesgrouprealty.com/
