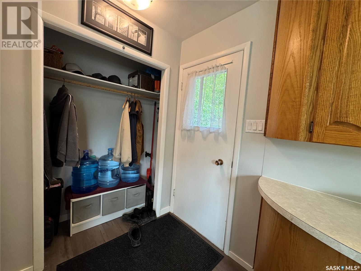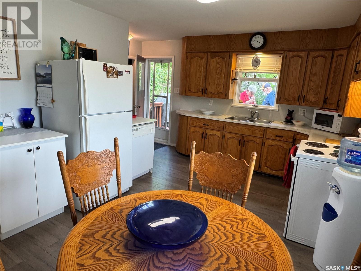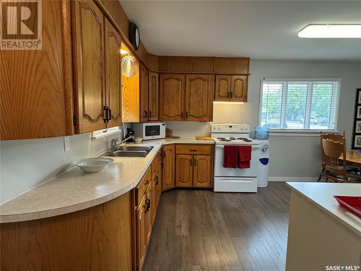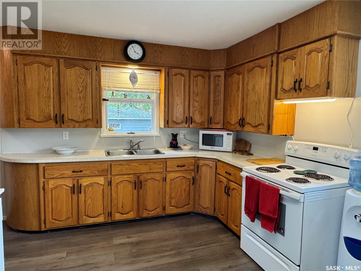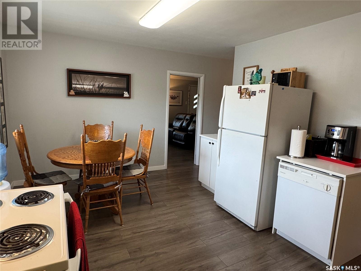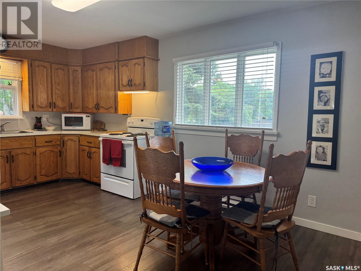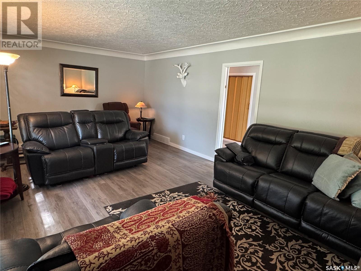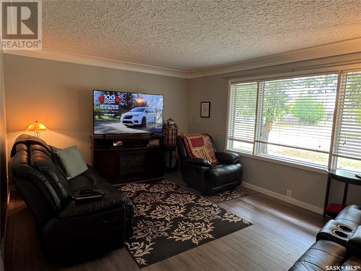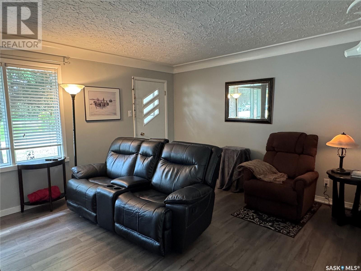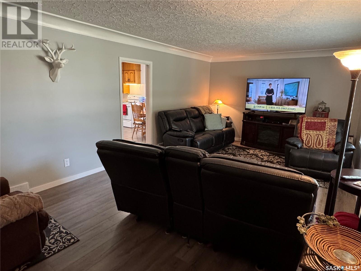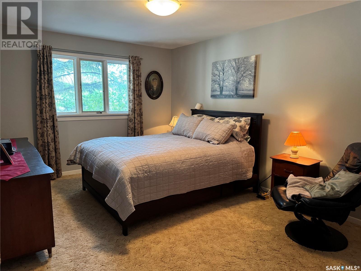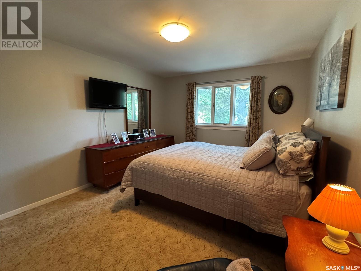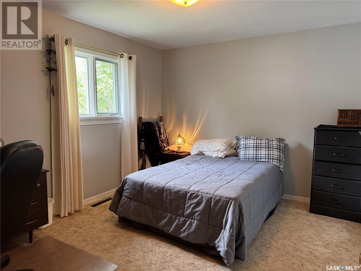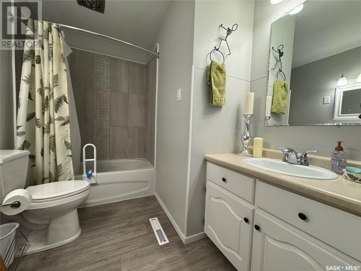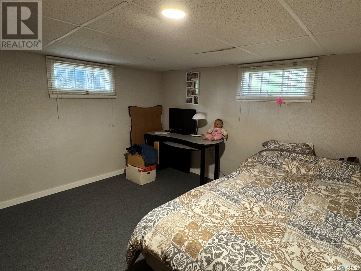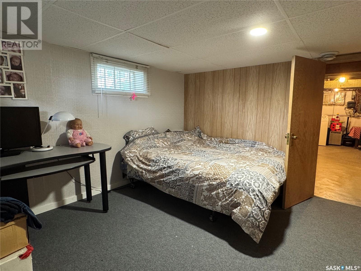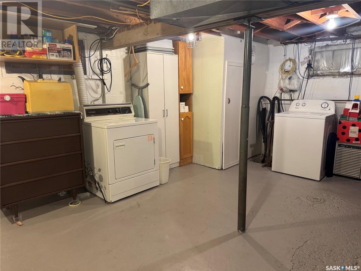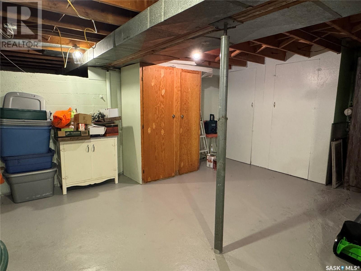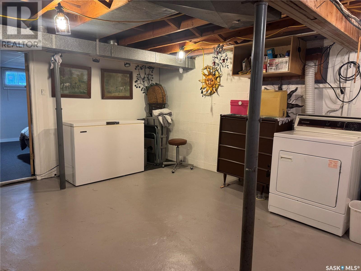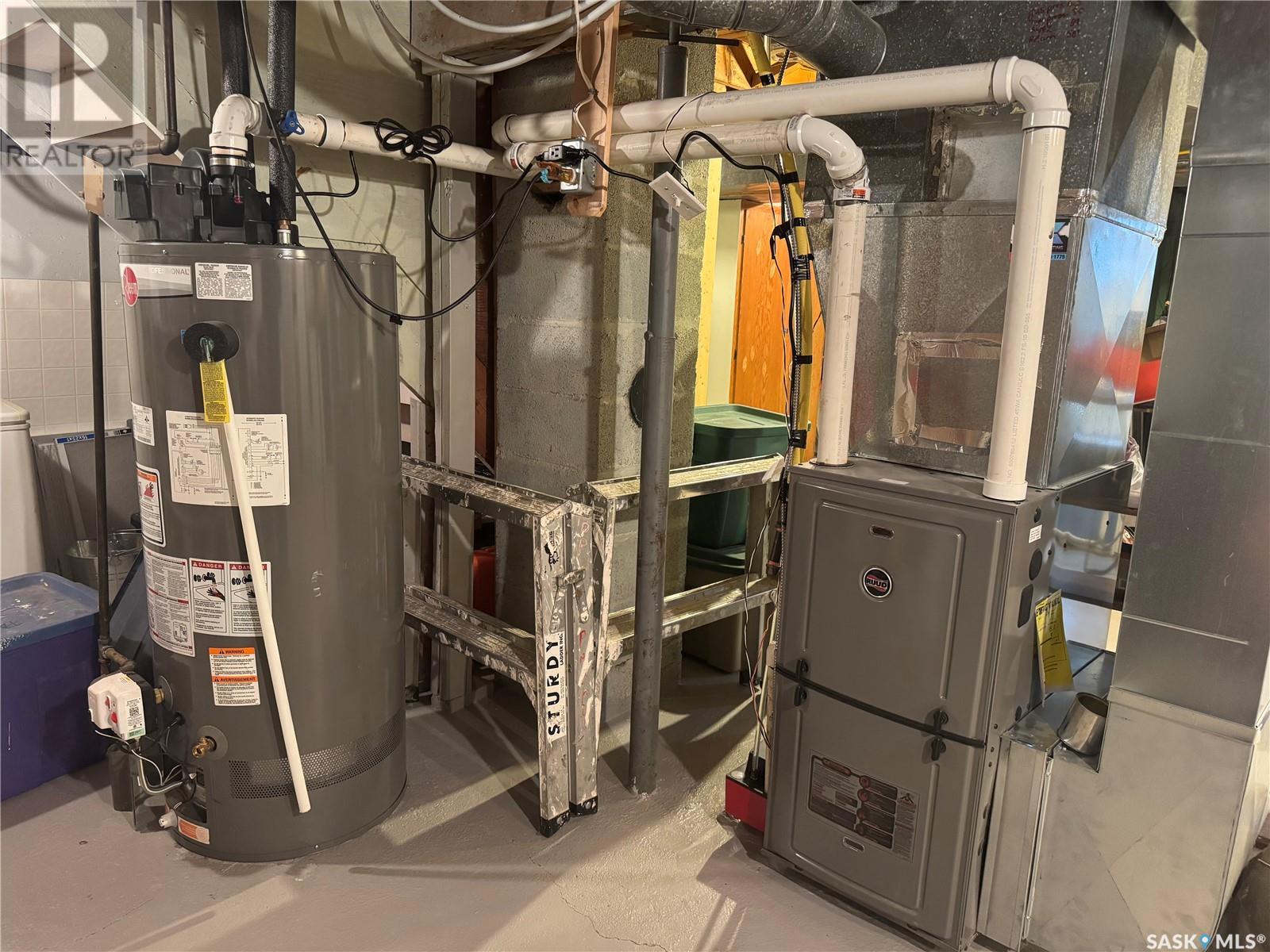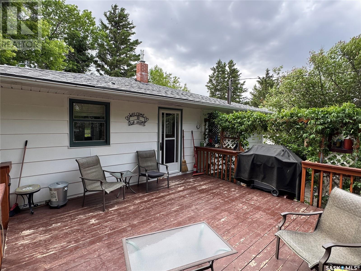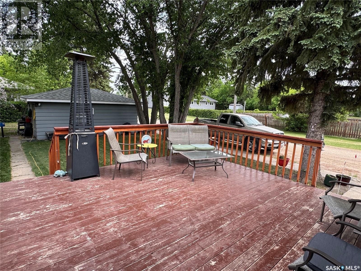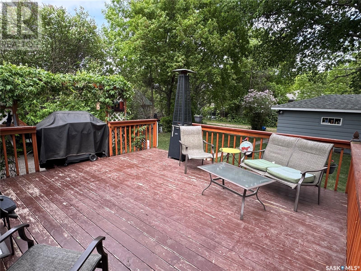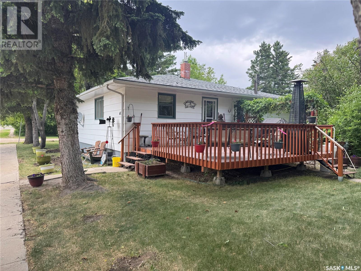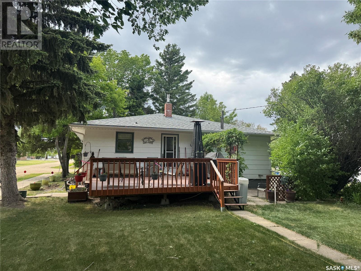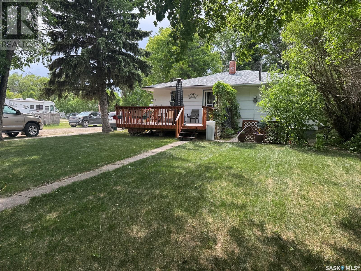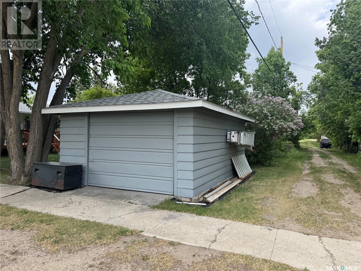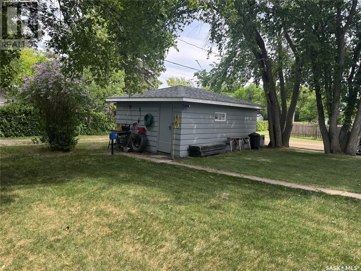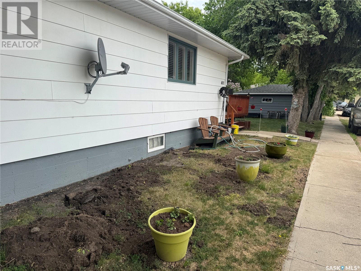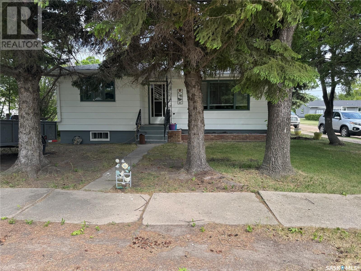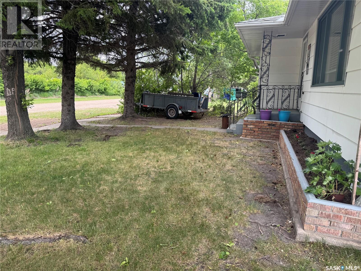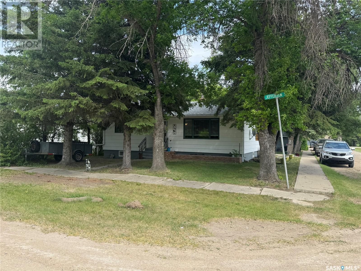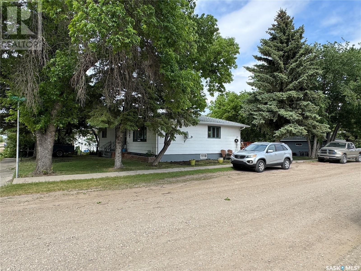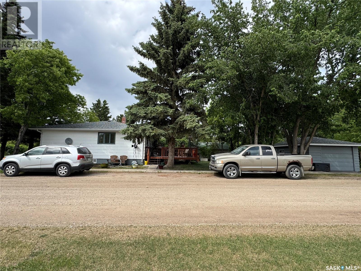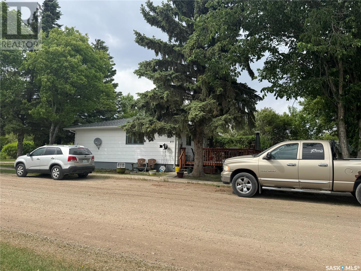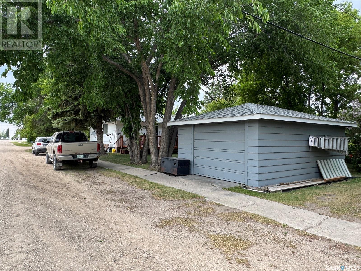Lorri Walters – Saskatoon REALTOR®
- Call or Text: (306) 221-3075
- Email: lorri@royallepage.ca
Description
Details
- Price:
- Type:
- Exterior:
- Garages:
- Bathrooms:
- Basement:
- Year Built:
- Style:
- Roof:
- Bedrooms:
- Frontage:
- Sq. Footage:
401 2nd Avenue Jansen, Saskatchewan S0K 2B0
$140,000
Charming Home on Corner Lot – Just 10 Minutes from BHP Potash Mine Welcome to this well-maintained 1,068 sq. ft. home in the quiet community of Jansen, SK — ideally located just 10 minutes from the BHP Potash Mine. Situated on a spacious corner lot surrounded by mature spruce and elm trees, this property offers comfort, convenience, and great value. Inside, you’ll find three large bedrooms — two on the main floor and one in the fully developed basement — perfect for families or guests. The updated bathroom and new flooring bring a fresh, modern feel, while the high-efficiency furnace and water heater ensure year-round comfort. The kitchen and dining area feature oak cabinets and a layout that flows nicely into the front living room, complete with a large picture window offering a lovely view of the yard. A back entrance leads to a generous deck, ideal for relaxing or entertaining outdoors. Additional highlights include: • Shingles replaced within the last 10 years • Detached single garage • Excellent location for mine workers or investment rental potential. Don’t miss this opportunity to own a solid home in a welcoming community — book your showing today! (id:62517)
Property Details
| MLS® Number | SK008785 |
| Property Type | Single Family |
| Features | Corner Site, Rectangular, Sump Pump |
| Structure | Deck |
Building
| Bathroom Total | 1 |
| Bedrooms Total | 3 |
| Appliances | Washer, Refrigerator, Satellite Dish, Dishwasher, Dryer, Window Coverings, Stove |
| Architectural Style | Bungalow |
| Basement Development | Partially Finished |
| Basement Type | Full (partially Finished) |
| Constructed Date | 1961 |
| Heating Fuel | Natural Gas |
| Heating Type | Forced Air |
| Stories Total | 1 |
| Size Interior | 1,068 Ft2 |
| Type | House |
Parking
| Detached Garage | |
| Gravel | |
| Parking Space(s) | 1 |
Land
| Acreage | No |
| Landscape Features | Lawn |
| Size Frontage | 50 Ft |
| Size Irregular | 0.13 |
| Size Total | 0.13 Ac |
| Size Total Text | 0.13 Ac |
Rooms
| Level | Type | Length | Width | Dimensions |
|---|---|---|---|---|
| Basement | Bedroom | 9 ft | 12 ft | 9 ft x 12 ft |
| Basement | Laundry Room | 23 ft | 17 ft | 23 ft x 17 ft |
| Main Level | Kitchen/dining Room | 16 ft ,7 in | 10 ft ,9 in | 16 ft ,7 in x 10 ft ,9 in |
| Main Level | Living Room | 21 ft ,6 in | 12 ft ,6 in | 21 ft ,6 in x 12 ft ,6 in |
| Main Level | Primary Bedroom | 11 ft | 15 ft | 11 ft x 15 ft |
| Main Level | Bedroom | 10 ft ,6 in | 12 ft ,6 in | 10 ft ,6 in x 12 ft ,6 in |
| Main Level | 4pc Bathroom | 7 ft ,2 in | 9 ft | 7 ft ,2 in x 9 ft |
https://www.realtor.ca/real-estate/28436436/401-2nd-avenue-jansen
Contact Us
Contact us for more information

Dan Torwalt
Salesperson
www.torwalthomes.com/
638 10th Street Box 3040
Humboldt, Saskatchewan S0K 2A0
(306) 682-3996
century21fusion.ca/humboldt
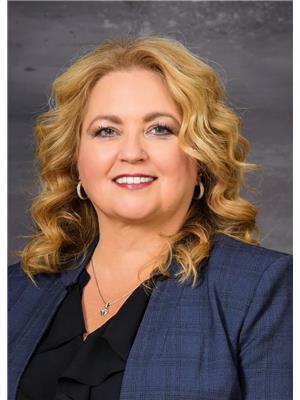
Cheryl Torwalt
Branch Manager
www.torwalthomes.com/
www.facebook.com/cheryltorwaltcentury21fusion/
638 10th Street Box 3040
Humboldt, Saskatchewan S0K 2A0
(306) 682-3996
century21fusion.ca/humboldt


