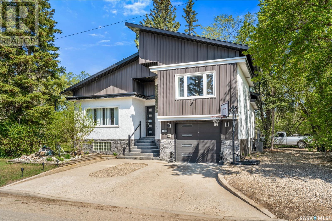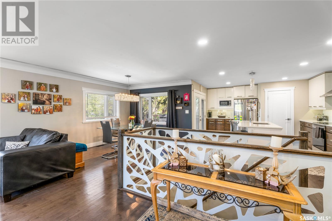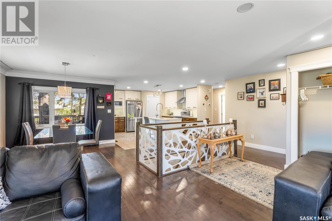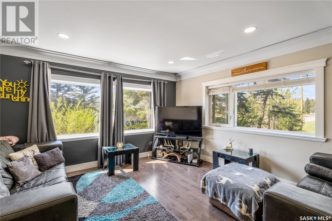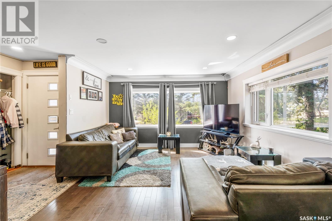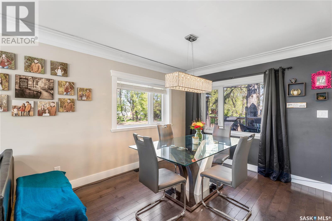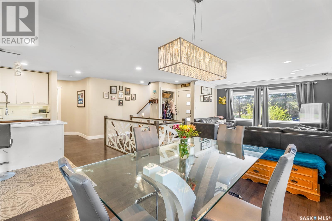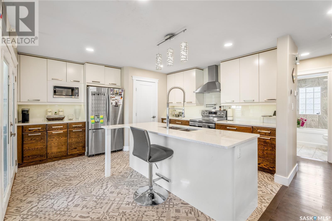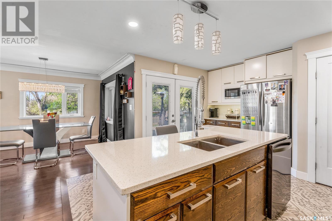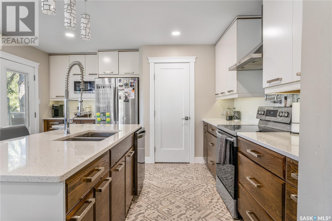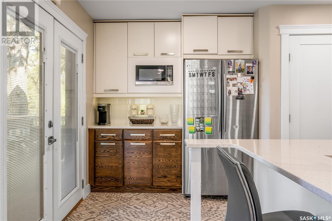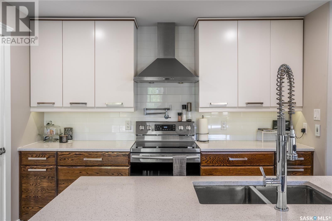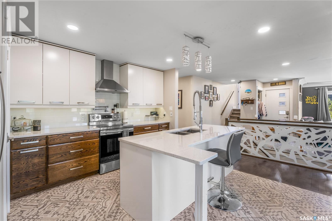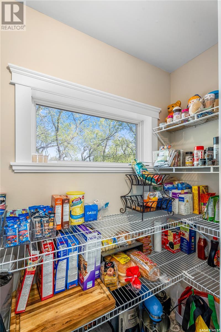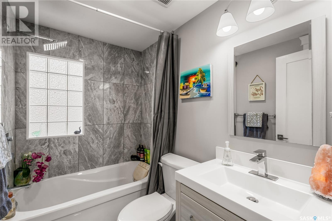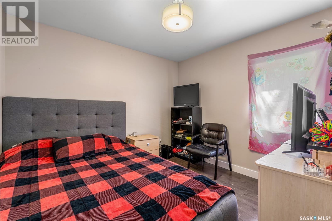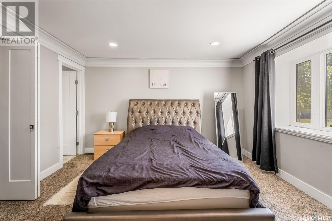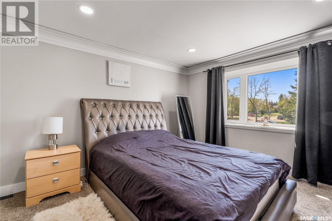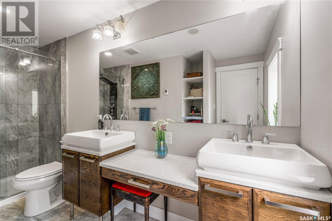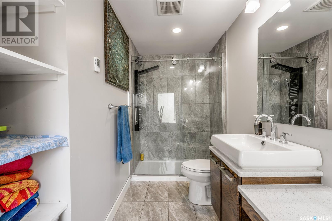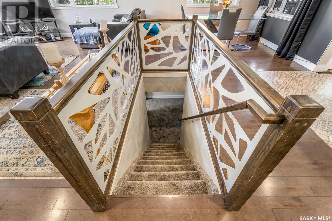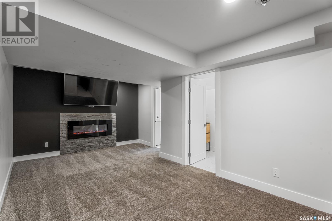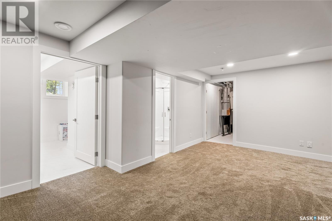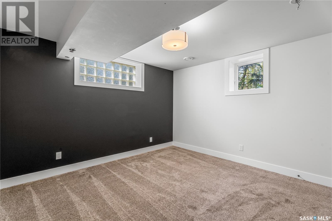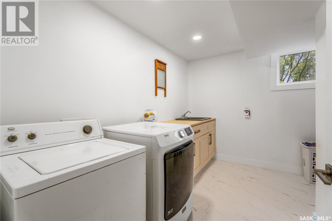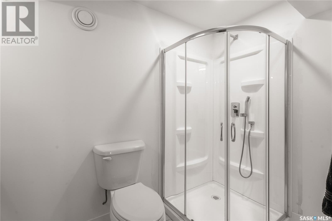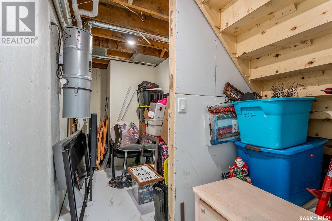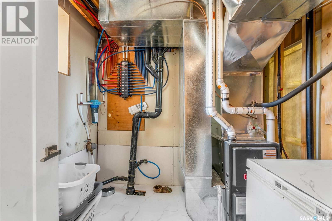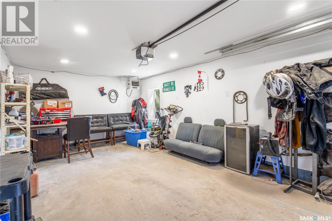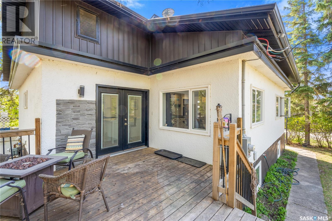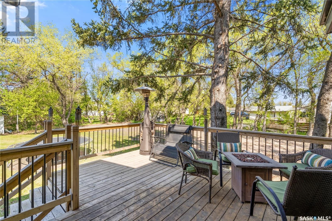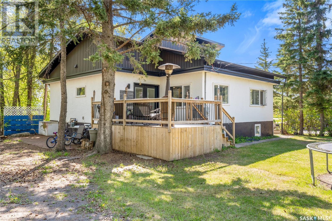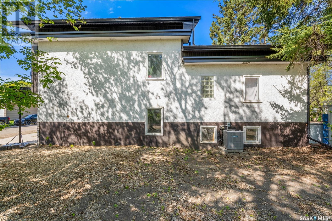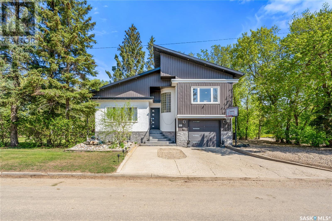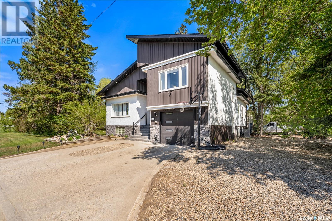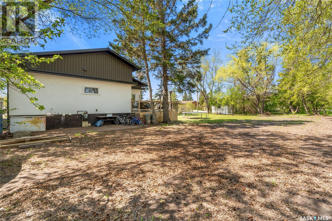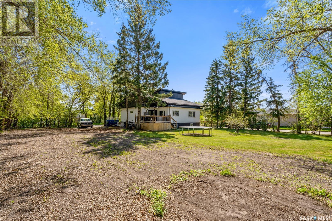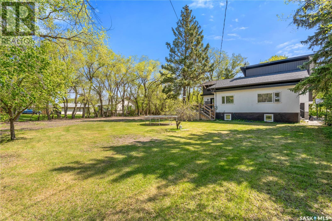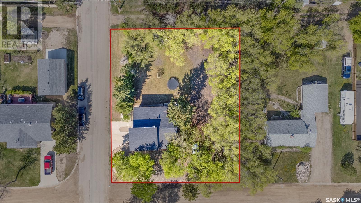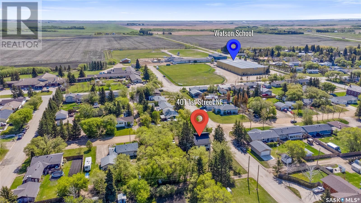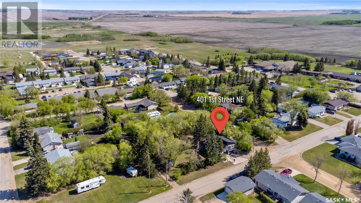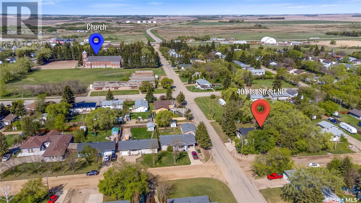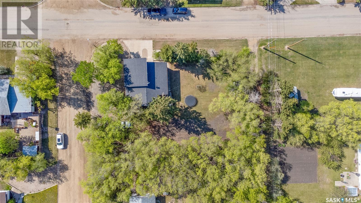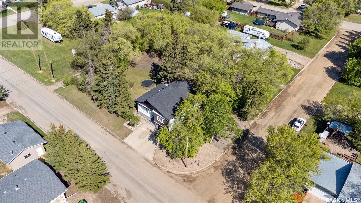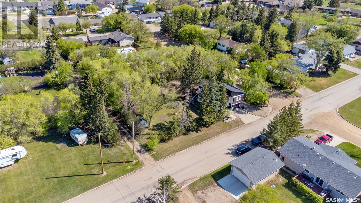Lorri Walters – Saskatoon REALTOR®
- Call or Text: (306) 221-3075
- Email: lorri@royallepage.ca
Description
Details
- Price:
- Type:
- Exterior:
- Garages:
- Bathrooms:
- Basement:
- Year Built:
- Style:
- Roof:
- Bedrooms:
- Frontage:
- Sq. Footage:
401 1st Street Ne Watson, Saskatchewan S0K 4V0
$310,000
This stunning three bedroom, three bathroom home in Watson on two lots has been completely redone and is ready for your family to move in! The open layout on the main floor features gleaming hardwood, a modern railing and a gorgeous kitchen. Newer stainless steel appliances, quartz countertops, solid oak modern finish bottom cupboards and a large pantry add to the luxurious feel of the bright kitchen. French doors lead to the large back deck perfect for entertaining. The 12’6 x 12’6 master bedroom has an en-suite with double sinks and an elaborate shower system. Downstairs is a cozy carpeted rec room with electric fireplace, bedroom, laundry room, storage room and another three piece bathroom. This home has upgraded all LED lighting, newer furnace and hot water tank and new roof installed in 2018. The garage is heated and has an automatic door opener. There’s nothing left to do but move in and enjoy with this beautiful home. Call today to view! (id:62517)
Property Details
| MLS® Number | SK007094 |
| Property Type | Single Family |
| Features | Treed, Corner Site |
| Structure | Deck |
Building
| Bathroom Total | 3 |
| Bedrooms Total | 3 |
| Appliances | Washer, Refrigerator, Dishwasher, Dryer, Microwave, Window Coverings, Garage Door Opener Remote(s), Hood Fan, Storage Shed, Stove |
| Architectural Style | 2 Level |
| Basement Development | Finished |
| Basement Type | Full (finished) |
| Constructed Date | 1946 |
| Cooling Type | Central Air Conditioning |
| Fireplace Fuel | Electric |
| Fireplace Present | Yes |
| Fireplace Type | Conventional |
| Heating Fuel | Natural Gas |
| Heating Type | Forced Air |
| Stories Total | 2 |
| Size Interior | 1,260 Ft2 |
| Type | House |
Parking
| Attached Garage | |
| Heated Garage | |
| Parking Space(s) | 2 |
Land
| Acreage | No |
| Landscape Features | Lawn, Garden Area |
| Size Frontage | 100 Ft |
| Size Irregular | 0.32 |
| Size Total | 0.32 Sqft |
| Size Total Text | 0.32 Sqft |
Rooms
| Level | Type | Length | Width | Dimensions |
|---|---|---|---|---|
| Second Level | Primary Bedroom | 12 ft ,4 in | 12 ft ,9 in | 12 ft ,4 in x 12 ft ,9 in |
| Second Level | 4pc Bathroom | 4 ft ,11 in | 12 ft ,4 in | 4 ft ,11 in x 12 ft ,4 in |
| Basement | Bedroom | 12 ft | 12 ft ,1 in | 12 ft x 12 ft ,1 in |
| Basement | Other | 11 ft ,2 in | 17 ft ,5 in | 11 ft ,2 in x 17 ft ,5 in |
| Basement | Other | 10 ft ,11 in | 12 ft ,1 in | 10 ft ,11 in x 12 ft ,1 in |
| Basement | 3pc Bathroom | 4 ft ,9 in | 9 ft ,2 in | 4 ft ,9 in x 9 ft ,2 in |
| Basement | Laundry Room | 8 ft ,2 in | 10 ft ,10 in | 8 ft ,2 in x 10 ft ,10 in |
| Basement | Other | 7 ft ,10 in | 7 ft ,10 in | 7 ft ,10 in x 7 ft ,10 in |
| Basement | Storage | 5 ft ,8 in | 13 ft ,4 in | 5 ft ,8 in x 13 ft ,4 in |
| Main Level | Kitchen | 13 ft ,8 in | 13 ft ,10 in | 13 ft ,8 in x 13 ft ,10 in |
| Main Level | Living Room | 17 ft ,8 in | 21 ft ,9 in | 17 ft ,8 in x 21 ft ,9 in |
| Main Level | Dining Room | 8 ft | 9 ft ,8 in | 8 ft x 9 ft ,8 in |
| Main Level | Bedroom | 9 ft ,10 in | 10 ft ,7 in | 9 ft ,10 in x 10 ft ,7 in |
| Main Level | 4pc Bathroom | 5 ft | 7 ft ,1 in | 5 ft x 7 ft ,1 in |
https://www.realtor.ca/real-estate/28366048/401-1st-street-ne-watson
Contact Us
Contact us for more information

Dan Torwalt
Salesperson
www.torwalthomes.com/
638 10th Street Box 3040
Humboldt, Saskatchewan S0K 2A0
(306) 682-3996
century21fusion.ca/humboldt
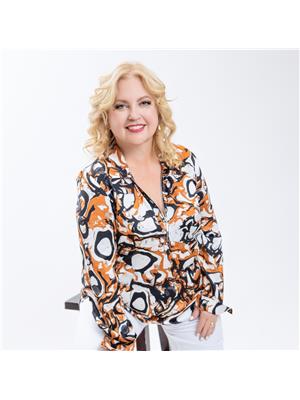
Cheryl Torwalt
Branch Manager
www.torwalthomes.com/
www.facebook.com/cheryltorwaltcentury21fusion/
638 10th Street Box 3040
Humboldt, Saskatchewan S0K 2A0
(306) 682-3996
century21fusion.ca/humboldt

