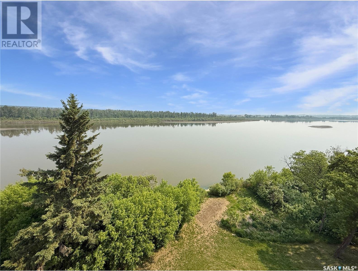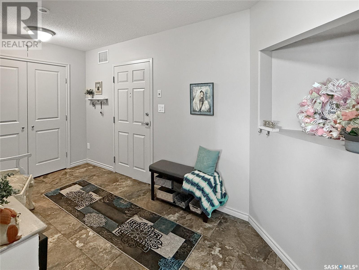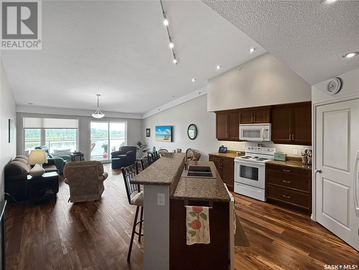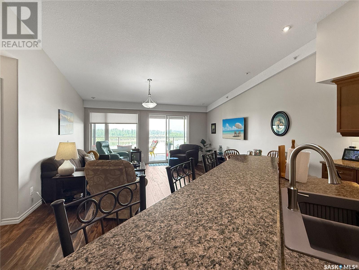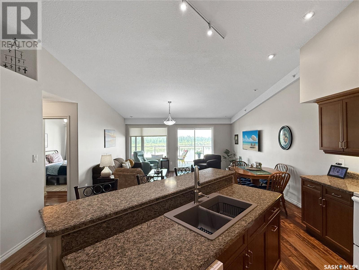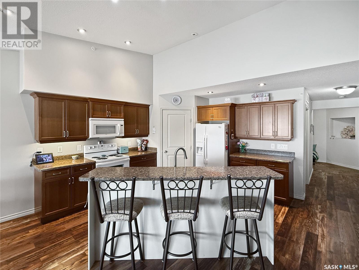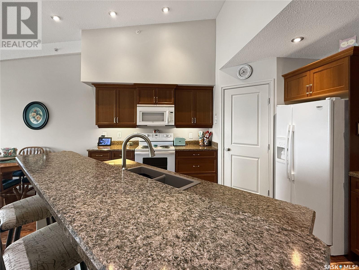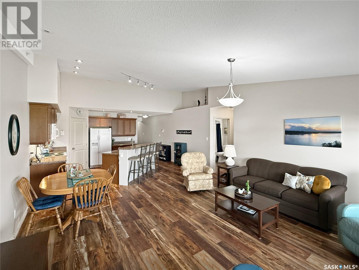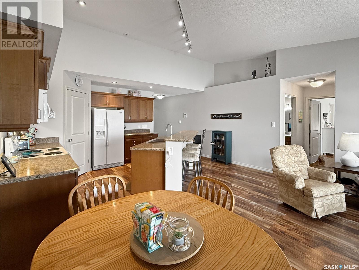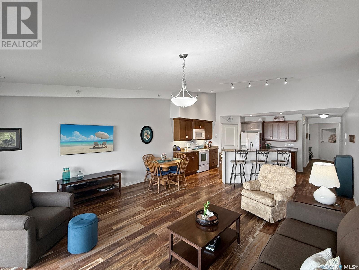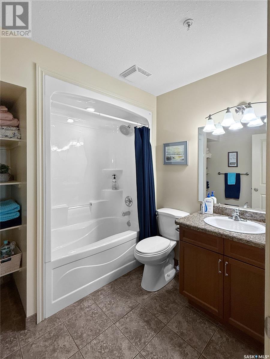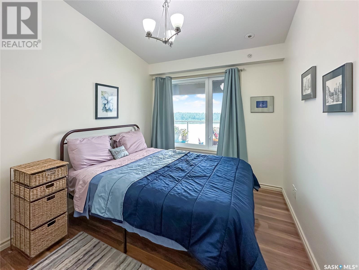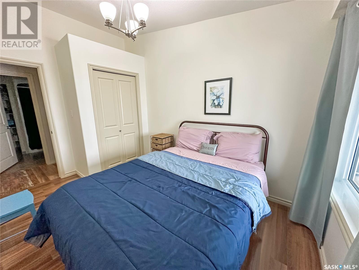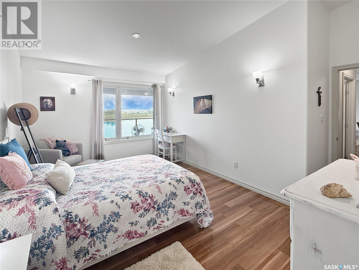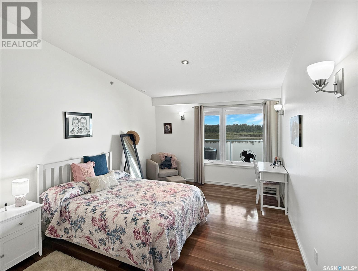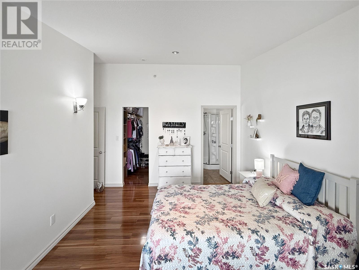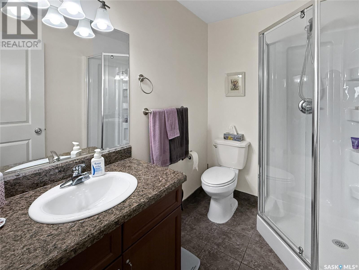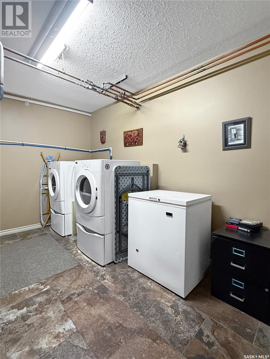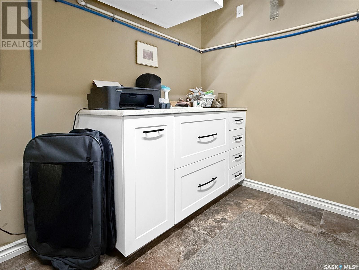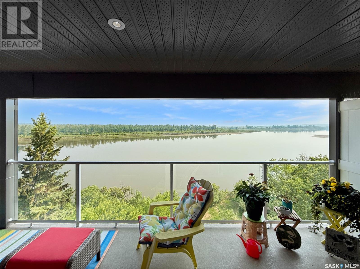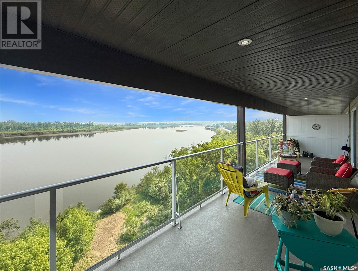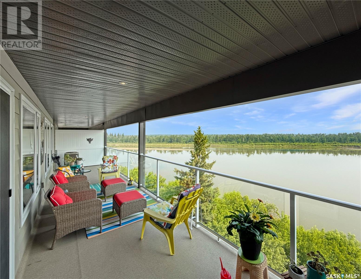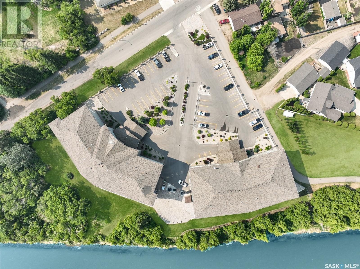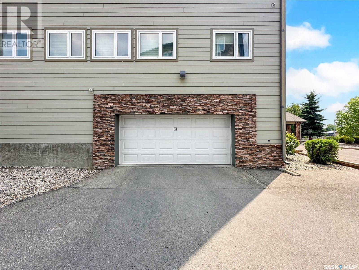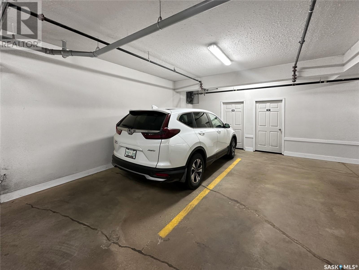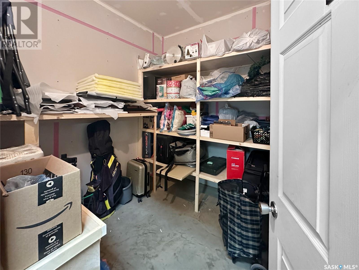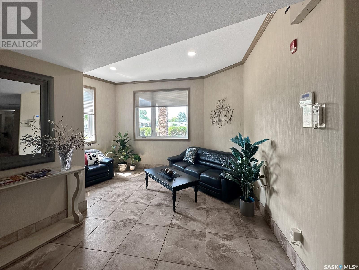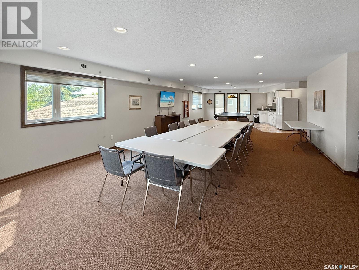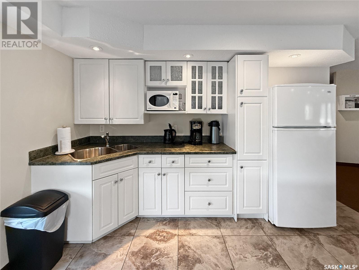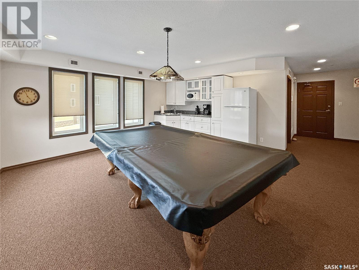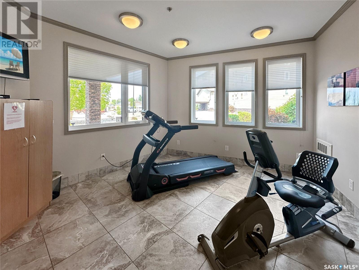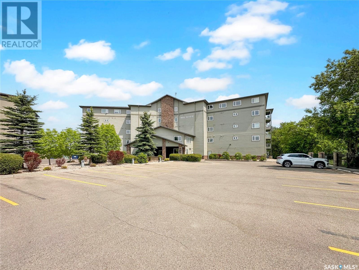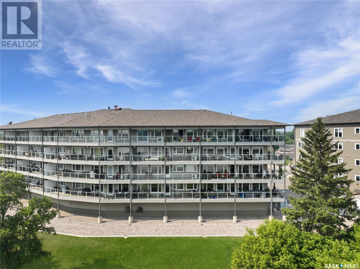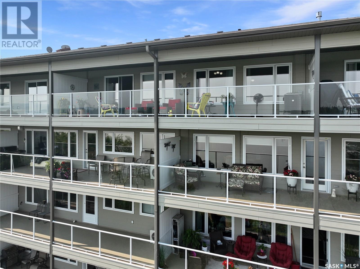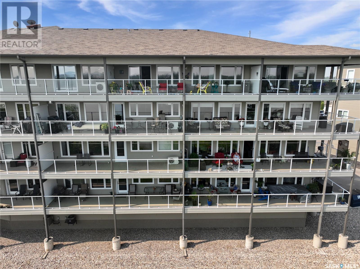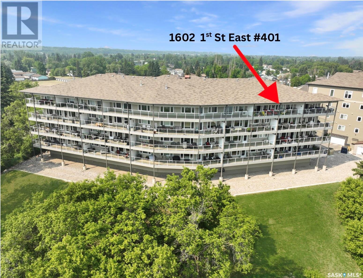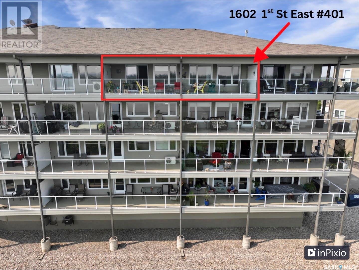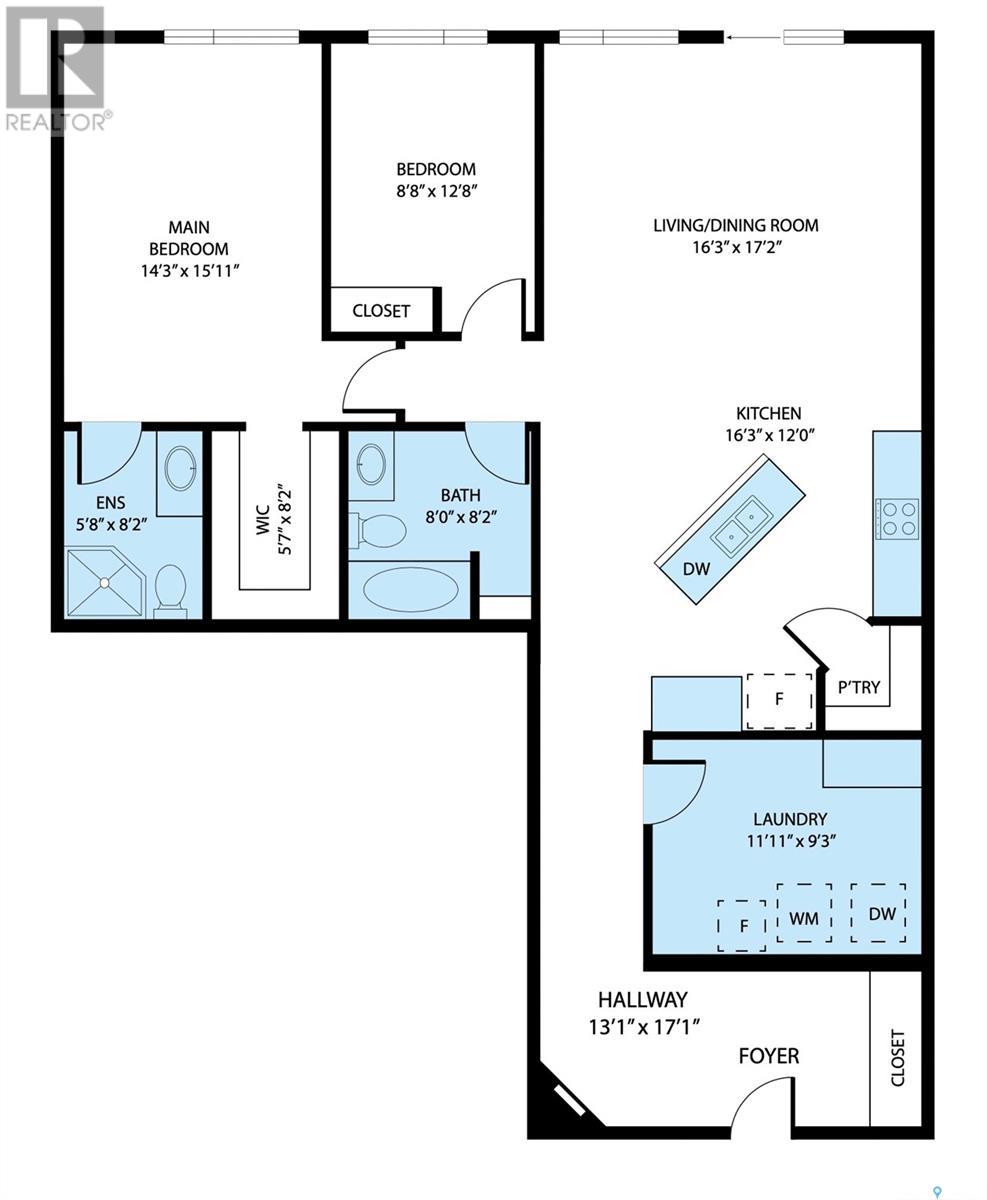Lorri Walters – Saskatoon REALTOR®
- Call or Text: (306) 221-3075
- Email: lorri@royallepage.ca
Description
Details
- Price:
- Type:
- Exterior:
- Garages:
- Bathrooms:
- Basement:
- Year Built:
- Style:
- Roof:
- Bedrooms:
- Frontage:
- Sq. Footage:
401 1602 1st Street E Prince Albert, Saskatchewan S6V 1G7
$399,900Maintenance,
$534 Monthly
Maintenance,
$534 MonthlyRIVERVIEW!! Welcome to this beautifully TOP Floor condo nestled in the sought-after River's Edge development. Enjoy breathtaking views of the river from your private, oversized covered balcony—perfect for relaxing or entertaining, complete with a convenient natural gas BBQ hookup. Inside, the open-concept layout is highlighted by soaring vaulted ceilings that create a spacious, airy atmosphere. The living and dining areas flow seamlessly, with 2 bathrooms, making the space both functional and inviting. The well-equipped kitchen features modern finishes, ample cabinetry, and a layout designed for effortless meal preparation. Both bedrooms are generously sized, with the primary suite offering a private ensuite bathroom. The second full bathroom adds flexibility for guests or family. A large laundry room offers exceptional convenience and comes with abundant storage space—ideal for keeping your home organized and clutter-free. This condo comes with two dedicated parking spots—one secure underground stall and one above-ground space, offering convenience and flexibility for you and your guests. Don’t miss the opportunity to own this rare riverfront gem, combining low-maintenance living with incredible views, practical features, and an unbeatable location in a well-maintained community. (id:62517)
Property Details
| MLS® Number | SK008634 |
| Property Type | Single Family |
| Neigbourhood | River View PA |
| Community Features | Pets Allowed With Restrictions |
| Features | Elevator, Balcony |
Building
| Bathroom Total | 2 |
| Bedrooms Total | 2 |
| Appliances | Washer, Refrigerator, Dishwasher, Dryer, Microwave, Window Coverings, Garage Door Opener Remote(s), Central Vacuum, Stove |
| Architectural Style | High Rise |
| Constructed Date | 2008 |
| Cooling Type | Central Air Conditioning |
| Heating Fuel | Natural Gas |
| Heating Type | Forced Air, Hot Water |
| Size Interior | 1,366 Ft2 |
| Type | Apartment |
Parking
| Underground | 1 |
| Parking Space(s) | 2 |
Land
| Acreage | No |
Rooms
| Level | Type | Length | Width | Dimensions |
|---|---|---|---|---|
| Main Level | Foyer | 17'1 x 13'1 | ||
| Main Level | Laundry Room | 9'3 x 11'11 | ||
| Main Level | Kitchen | 12'0 x 16'3 | ||
| Main Level | Living Room | 17'2 x 16'3 | ||
| Main Level | Bedroom | 12'8 x 8'8 | ||
| Main Level | 4pc Bathroom | 8'2 x 8'0 | ||
| Main Level | Primary Bedroom | 15'11 x 14'3 | ||
| Main Level | 3pc Ensuite Bath | 8' x 5'8 |
https://www.realtor.ca/real-estate/28434647/401-1602-1st-street-e-prince-albert-river-view-pa
Contact Us
Contact us for more information
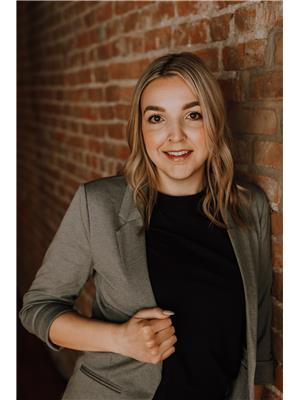
Brooklynn (Brook) Valcourt
Salesperson
#211 - 220 20th St W
Saskatoon, Saskatchewan S7M 0W9
(866) 773-5421

Rick Valcourt
Associate Broker
www.facebook.com/rickveXp
www.instagram.com/rickvexp/
x.com/RickVeXp
#211 - 220 20th St W
Saskatoon, Saskatchewan S7M 0W9
(866) 773-5421

