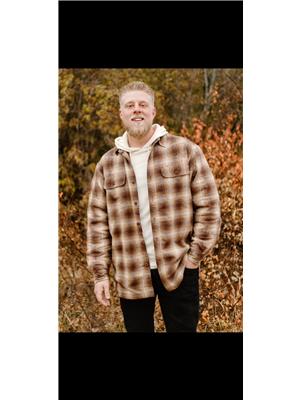Lorri Walters – Saskatoon REALTOR®
- Call or Text: (306) 221-3075
- Email: lorri@royallepage.ca
Description
Details
- Price:
- Type:
- Exterior:
- Garages:
- Bathrooms:
- Basement:
- Year Built:
- Style:
- Roof:
- Bedrooms:
- Frontage:
- Sq. Footage:
4003 Neufeld Avenue Waldheim, Saskatchewan S0K 4R0
$379,900
Welcome to this fully renovated bright & spacious 5-Bedroom Bungalow with a 2 bedroom Basement Suite. This beautiful 1,288 sq ft bungalow has been completely renovated from top to bottom! Located in the highly desirable and peaceful town of Waldheim. Located just a short 30 min drive north of Saskatoon. The main floor features 3 spacious bedrooms, main floor seperate laundry, a massive living room, brand-new 4-piece bathroom, bright dining room, stunning new kitchen with quartz countertops, full-height cabinets and stainless steel appliances. There is an ideal seperate entrance leading to the brand new fully finished basement suite featuring 2 massive bedrooms, large living room, brand new kitchen & bathroom. This space is Ideal for additional rental income or hanging out with the family. There is a single attached garage, very Private backyard with mature trees, all new windows, doors & luxury vinyl plank flooring, new appliances, newer high-efficiency furnace, newer Rheem water heater & newer shingles. Right across from the school in a quiet, family-friendly community with tree-lined streets, a golf course, and well-manicured parks. Contact to book a private viewing! (id:62517)
Property Details
| MLS® Number | SK014360 |
| Property Type | Single Family |
| Features | Treed, Rectangular |
Building
| Bathroom Total | 2 |
| Bedrooms Total | 5 |
| Appliances | Washer, Refrigerator, Dishwasher, Dryer, Garage Door Opener Remote(s), Hood Fan, Stove |
| Architectural Style | Bungalow |
| Basement Development | Finished |
| Basement Type | Full (finished) |
| Constructed Date | 1981 |
| Heating Type | Forced Air, Hot Water |
| Stories Total | 1 |
| Size Interior | 1,288 Ft2 |
| Type | House |
Parking
| Attached Garage | |
| Parking Space(s) | 6 |
Land
| Acreage | No |
| Landscape Features | Lawn |
| Size Frontage | 68 Ft |
| Size Irregular | 0.21 |
| Size Total | 0.21 Ac |
| Size Total Text | 0.21 Ac |
Rooms
| Level | Type | Length | Width | Dimensions |
|---|---|---|---|---|
| Basement | Living Room | 11 ft | Measurements not available x 11 ft | |
| Basement | Kitchen/dining Room | 19 ft | 14 ft | 19 ft x 14 ft |
| Basement | 4pc Bathroom | Measurements not available | ||
| Basement | Bedroom | 14 ft | 14 ft | 14 ft x 14 ft |
| Basement | Bedroom | 10'5 x 11'5 | ||
| Main Level | Living Room | 16 ft | 15 ft | 16 ft x 15 ft |
| Main Level | Kitchen | 10'8 x 11'6 | ||
| Main Level | Dining Room | 11'6 x 14'6 | ||
| Main Level | 4pc Bathroom | Measurements not available | ||
| Main Level | Bedroom | 11'6 x 14'6 | ||
| Main Level | Bedroom | 12 ft | Measurements not available x 12 ft | |
| Main Level | Bedroom | 5'6 x 12'2 |
https://www.realtor.ca/real-estate/28677214/4003-neufeld-avenue-waldheim
Contact Us
Contact us for more information

Kennedy Kyler
Salesperson
kylerhomes.com/
#250 1820 8th Street East
Saskatoon, Saskatchewan S7H 0T6
(306) 242-6000
(306) 956-3356















































