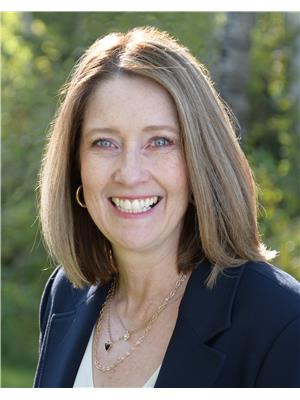Lorri Walters – Saskatoon REALTOR®
- Call or Text: (306) 221-3075
- Email: lorri@royallepage.ca
Description
Details
- Price:
- Type:
- Exterior:
- Garages:
- Bathrooms:
- Basement:
- Year Built:
- Style:
- Roof:
- Bedrooms:
- Frontage:
- Sq. Footage:
400 21st Street W Prince Albert, Saskatchewan S6V 4J4
$274,900
Brimming with charm and packed with updates, this 1,160 sq ft two-storey in West Hill is the perfect blend of character and comfort. Upstairs hosts three inviting bedrooms, a refreshed full bath, and the sweetest little nook off a child’s bedroom—ideal for story time with a view of the backyard. The main floor greets you with a sunlit foyer, spacious living and dining rooms, and a modernized kitchen with stainless steel fridge, stove, built-in dishwasher, and microwave, plus a handy half bath. Stylish flooring, updated bathrooms, a refreshed kitchen, and PVC windows mean the work is done—just move in and enjoy. Outside, the massive fenced yard is your private playground, complete with a tiered deck for summer BBQs and a firepit area for cozy nights under the stars. The basement adds a large laundry room, family room, den, and hot water on demand. It’s a home that lives as beautifully as it looks. (id:62517)
Property Details
| MLS® Number | SK015583 |
| Property Type | Single Family |
| Neigbourhood | West Hill PA |
| Features | Treed, Corner Site, Lane, Rectangular |
| Structure | Deck |
Building
| Bathroom Total | 2 |
| Bedrooms Total | 3 |
| Appliances | Washer, Refrigerator, Dishwasher, Dryer, Microwave, Alarm System, Freezer, Window Coverings, Stove |
| Architectural Style | 2 Level |
| Basement Development | Finished |
| Basement Type | Full (finished) |
| Constructed Date | 1929 |
| Cooling Type | Window Air Conditioner |
| Fire Protection | Alarm System |
| Heating Fuel | Natural Gas |
| Heating Type | Hot Water |
| Stories Total | 2 |
| Size Interior | 1,160 Ft2 |
| Type | House |
Parking
| Attached Garage | |
| Parking Space(s) | 3 |
Land
| Acreage | No |
| Fence Type | Fence |
| Landscape Features | Lawn |
| Size Frontage | 51 Ft ,5 In |
| Size Irregular | 0.14 |
| Size Total | 0.14 Ac |
| Size Total Text | 0.14 Ac |
Rooms
| Level | Type | Length | Width | Dimensions |
|---|---|---|---|---|
| Second Level | Bedroom | 10'10 x 11'6 | ||
| Second Level | Bedroom | 9'0 x 10'6 | ||
| Second Level | Bedroom | 9'8 x 11'2 | ||
| Second Level | Dining Nook | 6'0 x 9'6 | ||
| Second Level | 4pc Bathroom | 5'8 x 7'0 | ||
| Basement | Family Room | 8'0 x 19'6 | ||
| Basement | Den | 9'0 x 10'0 | ||
| Basement | Laundry Room | 11'0 x 11'2 | ||
| Main Level | Foyer | 5'8 x 11'2 | ||
| Main Level | Kitchen | 9'2 x 11'6 | ||
| Main Level | Dining Room | 10'6 x 11'0 | ||
| Main Level | Living Room | 11'6 x 12'6 | ||
| Main Level | 2pc Bathroom | 4'9 x 5'3 |
https://www.realtor.ca/real-estate/28730797/400-21st-street-w-prince-albert-west-hill-pa
Contact Us
Contact us for more information

Glenda Oleksyn
Salesperson
glendao.com/
310 Wellman Lane - #210
Saskatoon, Saskatchewan S7T 0J1
(306) 653-8222
(306) 242-5503











































