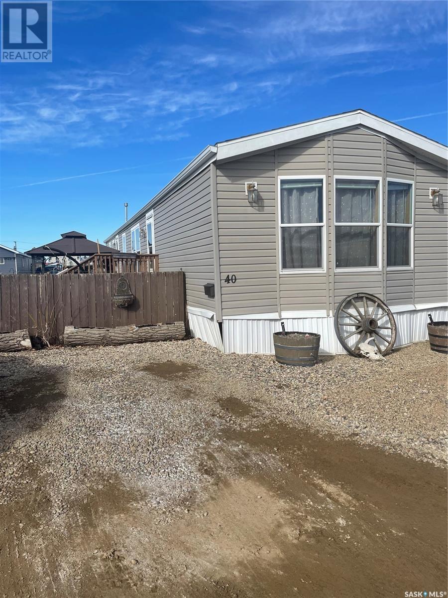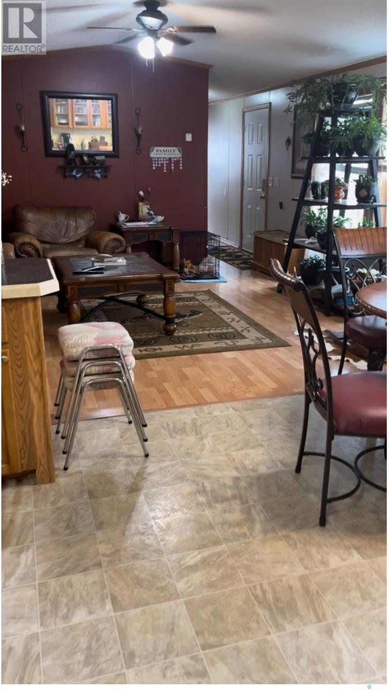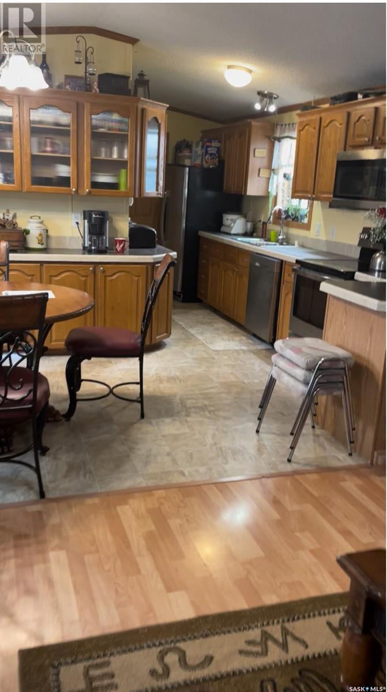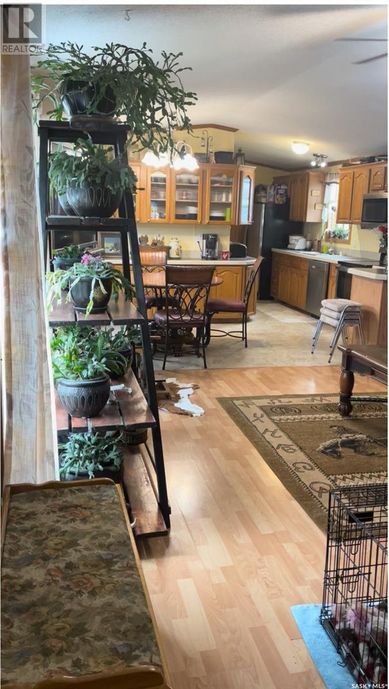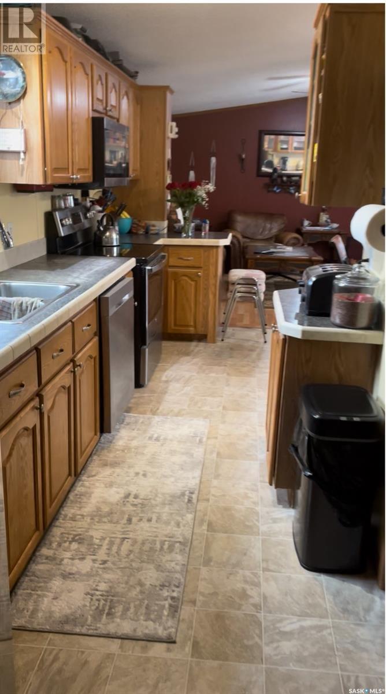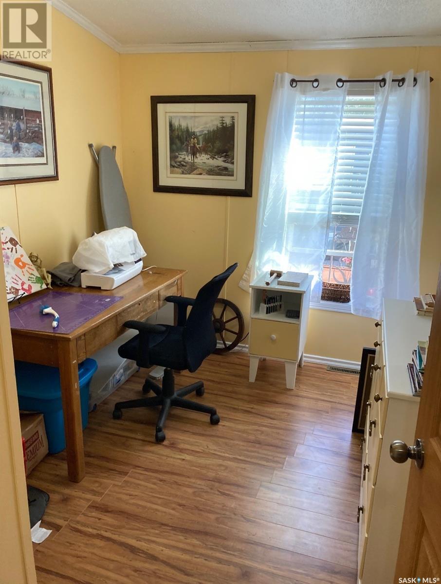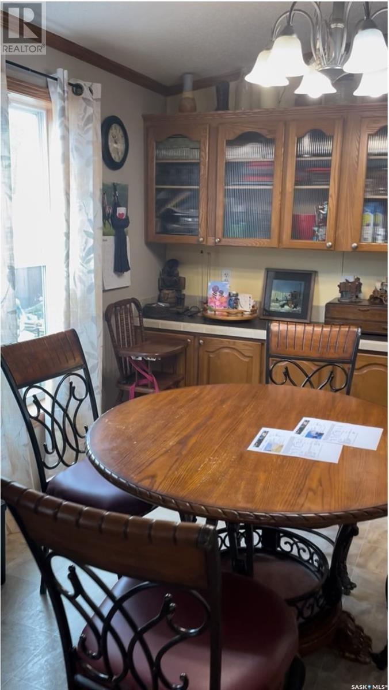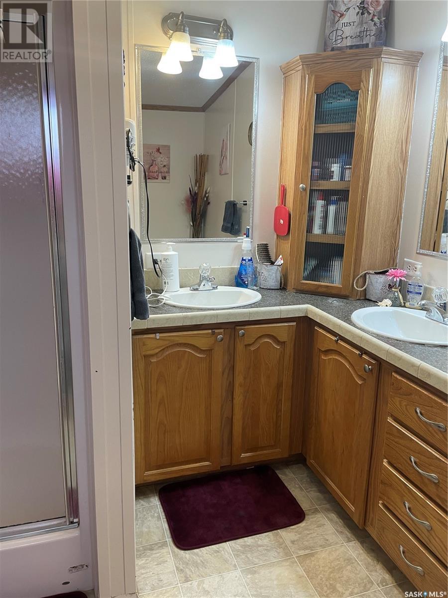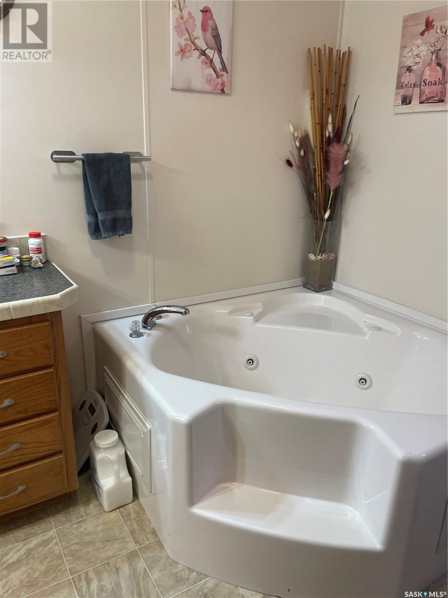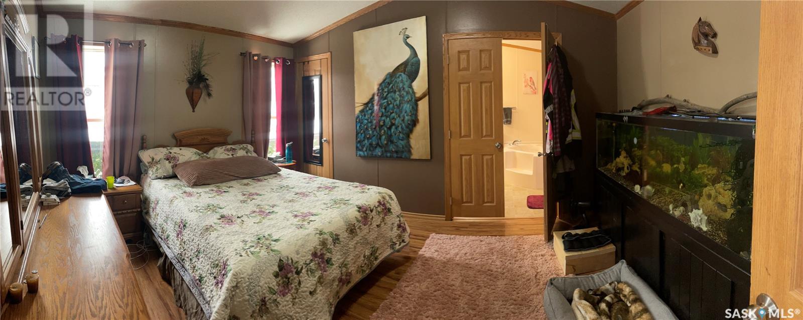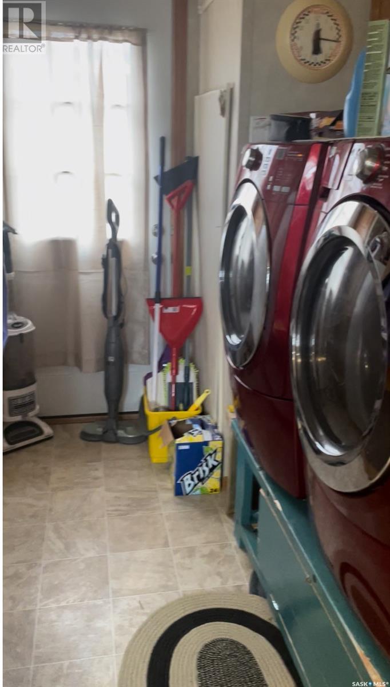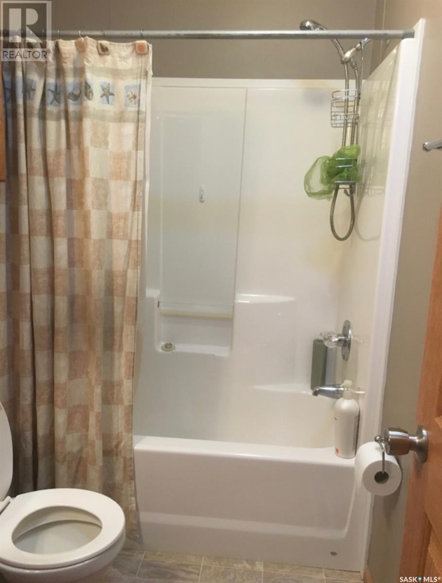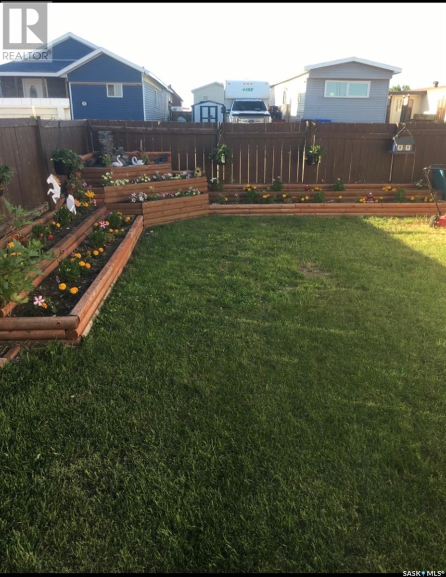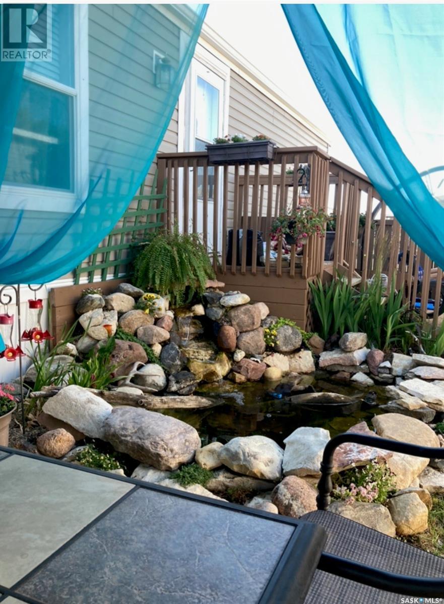Lorri Walters – Saskatoon REALTOR®
- Call or Text: (306) 221-3075
- Email: lorri@royallepage.ca
Description
Details
- Price:
- Type:
- Exterior:
- Garages:
- Bathrooms:
- Basement:
- Year Built:
- Style:
- Roof:
- Bedrooms:
- Frontage:
- Sq. Footage:
40 106 1st Avenue Weyburn, Saskatchewan S4H 2J1
$125,000
Welcome home, this 3 bedroom, 2 bathroom open concept home is ready for its next owners. The large master bedroom has a 5 pce en-suite ( a sink for him and her!) and walk in closet. Fully fenced yard that has been specially cared for that includes a fish pond and raised flower beds and numerous perennials. This home has lots of storage and includes a storage shed outback as well. Move in ready! Water, sewer, garbage and recycling are included with monthly lot rental. Contact your agent today for your personal viewing. (id:62517)
Property Details
| MLS® Number | SK003110 |
| Property Type | Single Family |
| Features | Treed |
| Structure | Patio(s) |
Building
| Bathroom Total | 2 |
| Bedrooms Total | 3 |
| Appliances | Washer, Refrigerator, Dishwasher, Dryer, Microwave, Window Coverings, Hood Fan, Storage Shed, Stove |
| Architectural Style | Mobile Home |
| Constructed Date | 2008 |
| Cooling Type | Central Air Conditioning |
| Heating Fuel | Natural Gas |
| Heating Type | Forced Air |
| Size Interior | 1,152 Ft2 |
| Type | Mobile Home |
Parking
| Parking Pad | |
| None | |
| Gravel | |
| Parking Space(s) | 3 |
Land
| Acreage | No |
| Landscape Features | Lawn |
Rooms
| Level | Type | Length | Width | Dimensions |
|---|---|---|---|---|
| Main Level | Living Room | 13'10 x 14'5 | ||
| Main Level | Other | 7'11 x 5'10 | ||
| Main Level | Primary Bedroom | 14'5 x 11'2 | ||
| Main Level | 4pc Bathroom | x x x | ||
| Main Level | Kitchen/dining Room | 8'11 x 14'5 | ||
| Main Level | Kitchen | 16'3 x 6'2 | ||
| Main Level | 5pc Ensuite Bath | x x x | ||
| Main Level | Bedroom | 10'7 x 8'1 | ||
| Main Level | Bedroom | 14'5 x 8'7 |
https://www.realtor.ca/real-estate/28186228/40-106-1st-avenue-weyburn
Contact Us
Contact us for more information
Lisa Dennis
Salesperson
www.weyburnlistings.com/
136a - 1st Street Ne
Weyburn, Saskatchewan S4H 0T2
(306) 848-1000
