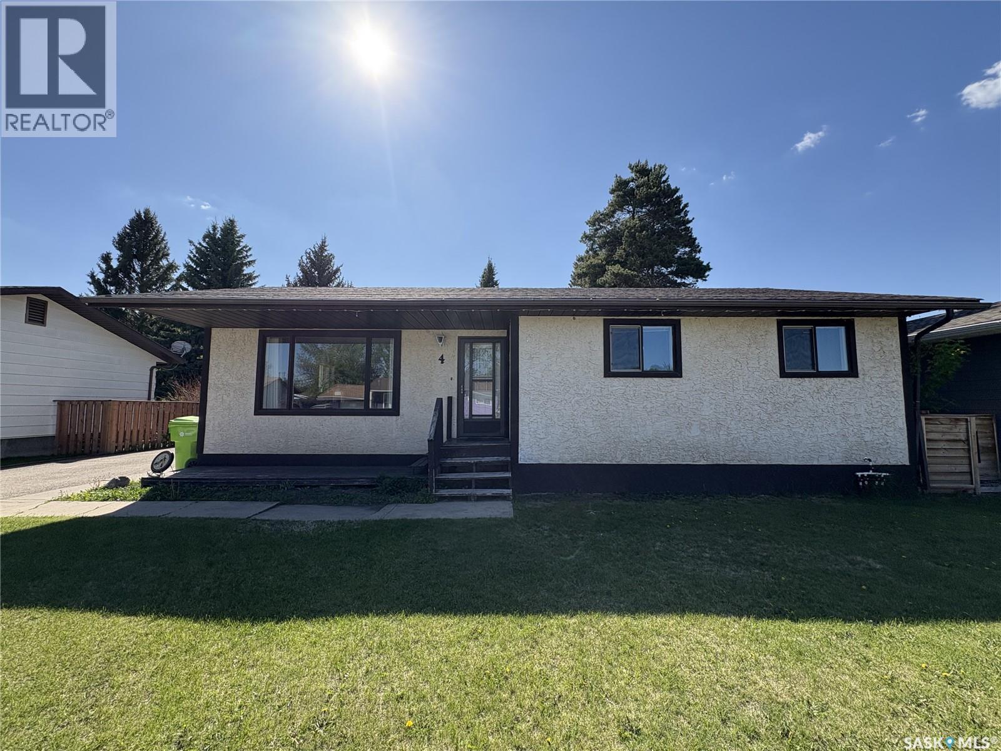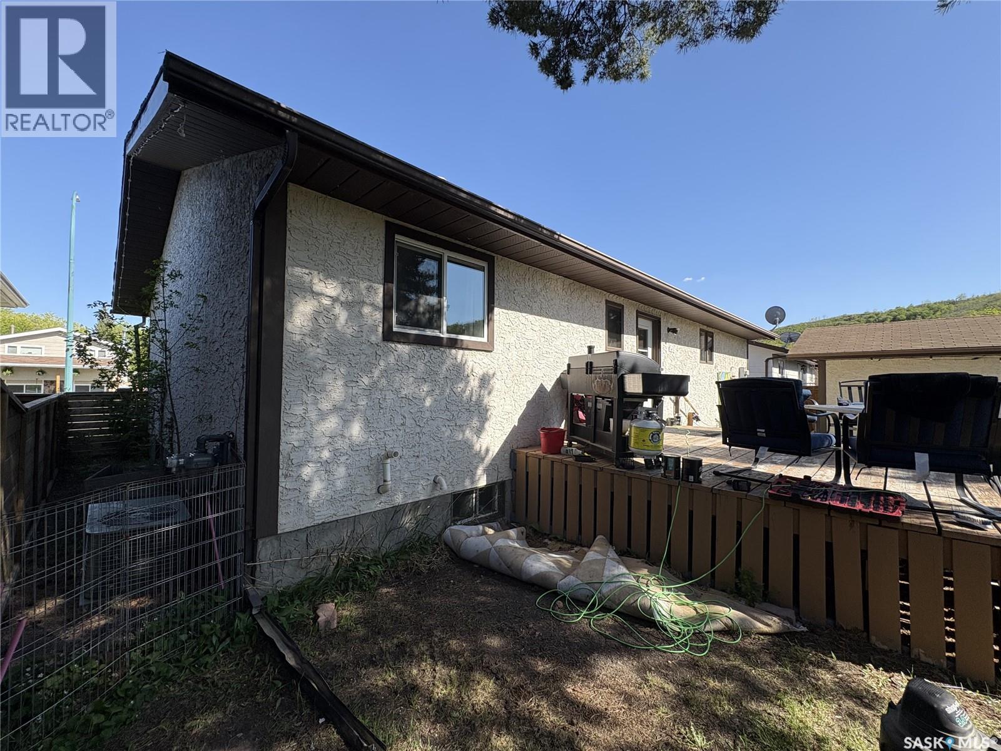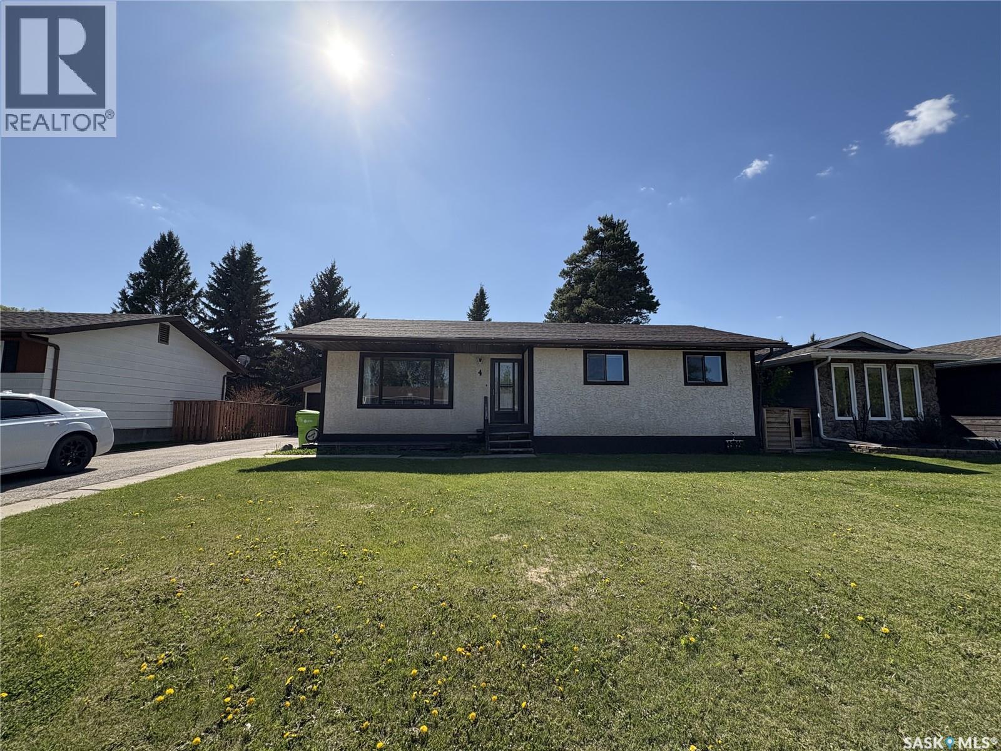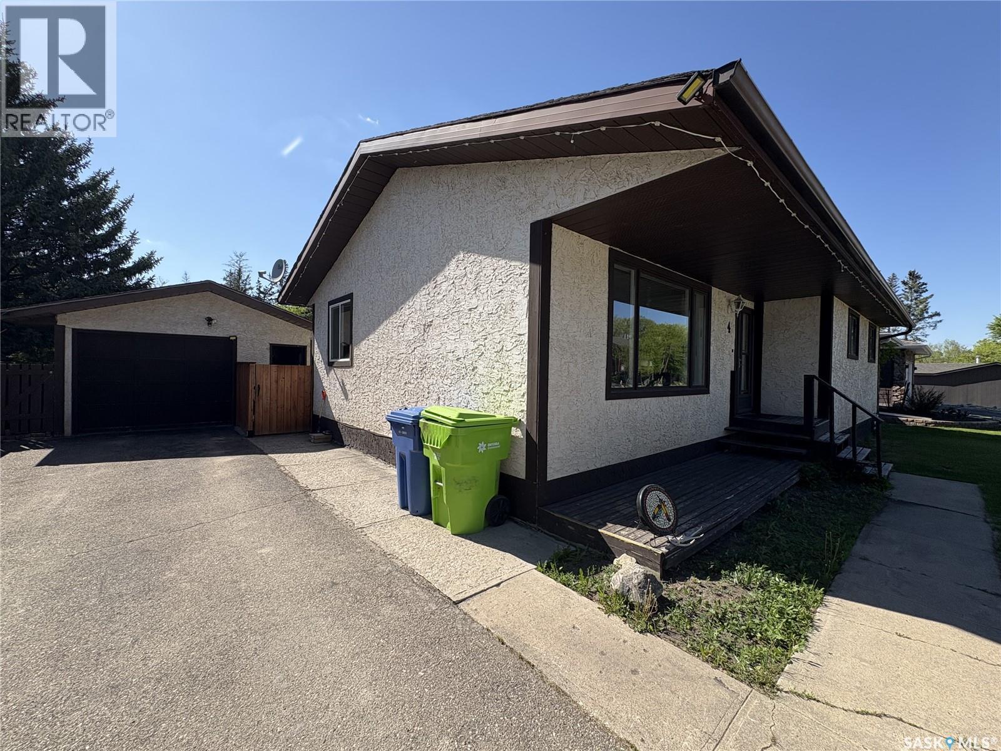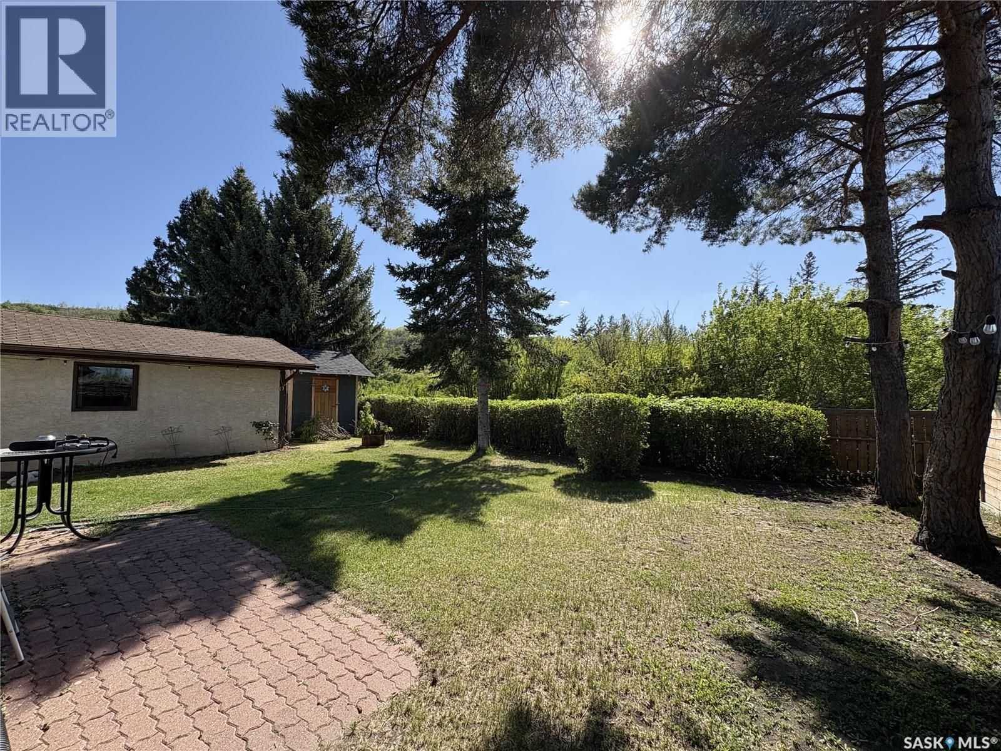Lorri Walters – Saskatoon REALTOR®
- Call or Text: (306) 221-3075
- Email: lorri@royallepage.ca
Description
Details
- Price:
- Type:
- Exterior:
- Garages:
- Bathrooms:
- Basement:
- Year Built:
- Style:
- Roof:
- Bedrooms:
- Frontage:
- Sq. Footage:
4 Willow Crescent Fort Qu'appelle, Saskatchewan S0G 1S0
$249,900
Welcome to 4 Willow Crescent, Fort Qu'Appelle – A Perfect Blend of Comfort, Small Town Community, and Convenience! Nestled in the heart of the scenic resort town of Fort Qu’Appelle, this spacious 4-bedroom, 3-bathroom home offers the perfect opportunity for families, first-time buyers, or savvy investors. Located in a quiet, well-established neighborhood, this property provides a peaceful lifestyle while remaining close to everything you need. Enjoy year-round recreation with easy access to four beautiful lakes, four golf courses, and Mission Ridge Winter Park for winter sports enthusiasts. The town also features a wide range of amenities, including restaurants, pharmacies, a modern hospital, dental and medical clinics, all just minutes from your doorstep. Commuters will appreciate the short 30–40 minute drive to Regina, making it ideal for those who want small-town living with city convenience. Don’t miss your chance to own a piece of Fort Qu’Appelle’s welcoming community — whether you're buying your first home or expanding your investment portfolio, 4 Willow Crescent is a must-see! (id:62517)
Property Details
| MLS® Number | SK008253 |
| Property Type | Single Family |
| Features | Rectangular |
| Structure | Deck, Patio(s) |
Building
| Bathroom Total | 3 |
| Bedrooms Total | 4 |
| Appliances | Washer, Refrigerator, Dishwasher, Dryer, Microwave, Garage Door Opener Remote(s), Stove |
| Architectural Style | Bungalow |
| Basement Development | Partially Finished |
| Basement Type | Full (partially Finished) |
| Constructed Date | 1986 |
| Heating Fuel | Natural Gas |
| Heating Type | Forced Air |
| Stories Total | 1 |
| Size Interior | 1,154 Ft2 |
| Type | House |
Parking
| Detached Garage | |
| Parking Pad | |
| Parking Space(s) | 3 |
Land
| Acreage | No |
| Landscape Features | Lawn |
| Size Frontage | 65 Ft |
| Size Irregular | 8450.00 |
| Size Total | 8450 Sqft |
| Size Total Text | 8450 Sqft |
Rooms
| Level | Type | Length | Width | Dimensions |
|---|---|---|---|---|
| Basement | Bedroom | 11 ft | 10 ft | 11 ft x 10 ft |
| Basement | 3pc Bathroom | 6 ft | 7 ft | 6 ft x 7 ft |
| Basement | Other | 7 ft | 10 ft | 7 ft x 10 ft |
| Basement | Storage | 12 ft | 7 ft | 12 ft x 7 ft |
| Basement | Other | 16 ft | 12 ft | 16 ft x 12 ft |
| Basement | Office | 9 ft | 10 ft | 9 ft x 10 ft |
| Main Level | Bedroom | 14 ft | 12 ft | 14 ft x 12 ft |
| Main Level | Bedroom | 12 ft | 11 ft | 12 ft x 11 ft |
| Main Level | Primary Bedroom | 16 ft | 18 ft | 16 ft x 18 ft |
| Main Level | Kitchen | 12 ft | 9 ft | 12 ft x 9 ft |
| Main Level | Dining Room | 10 ft | 8 ft | 10 ft x 8 ft |
| Main Level | Living Room | 17 ft | 10 ft | 17 ft x 10 ft |
| Main Level | 3pc Bathroom | 7 ft | 9 ft | 7 ft x 9 ft |
| Main Level | 2pc Bathroom | 4 ft | 8 ft | 4 ft x 8 ft |
https://www.realtor.ca/real-estate/28416392/4-willow-crescent-fort-quappelle
Contact Us
Contact us for more information

Steve Bell
Salesperson
2350 - 2nd Avenue
Regina, Saskatchewan S4R 1A6
(306) 791-7666
(306) 565-0088
remaxregina.ca/
