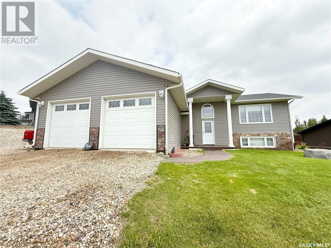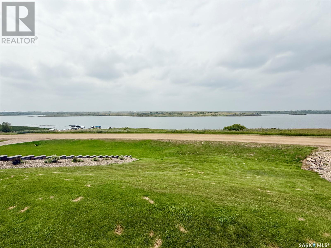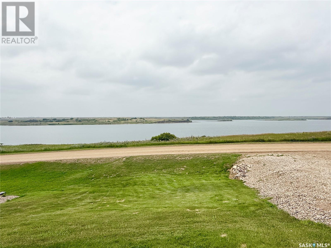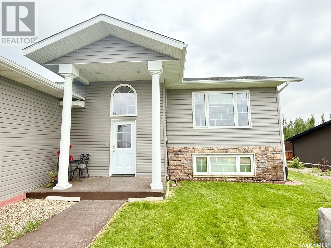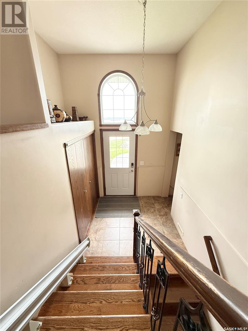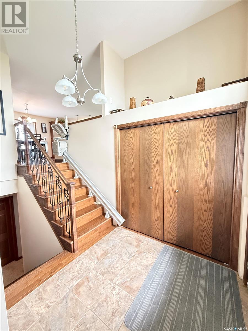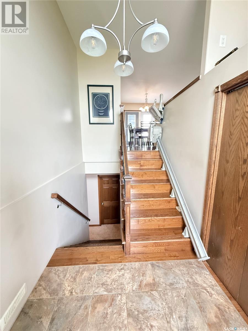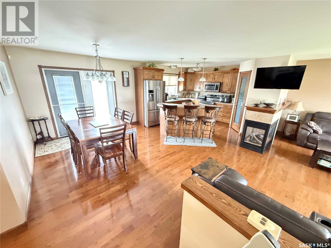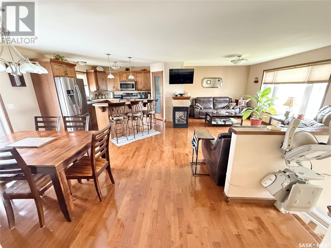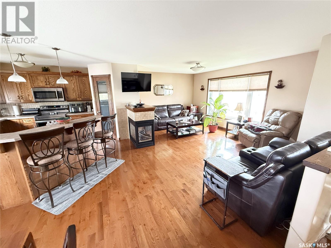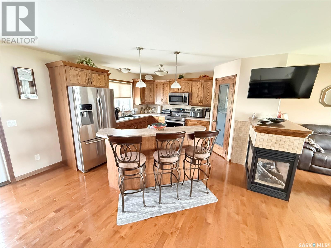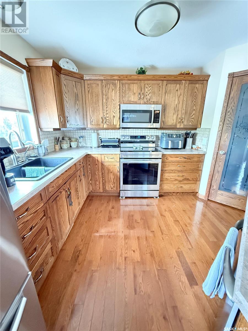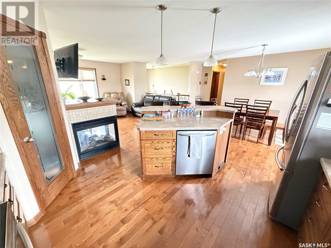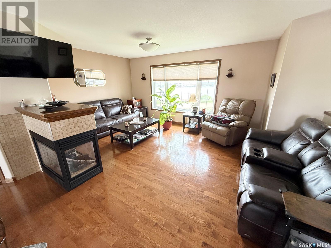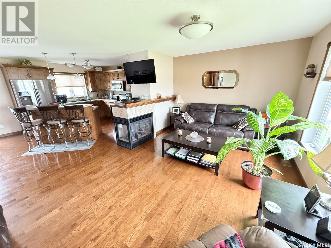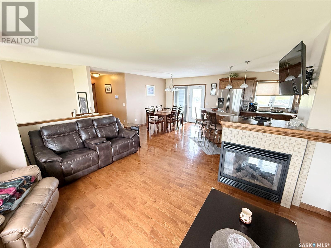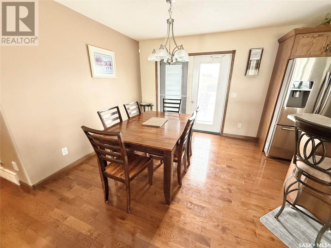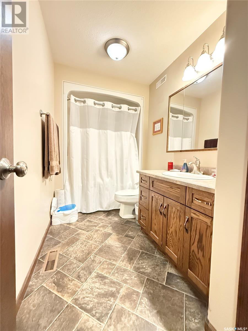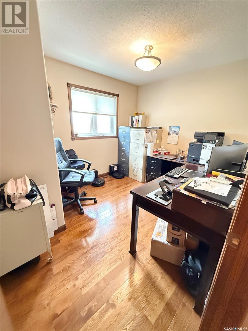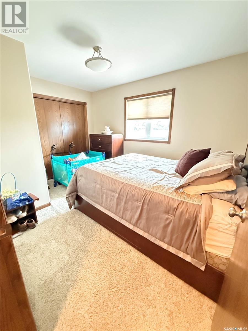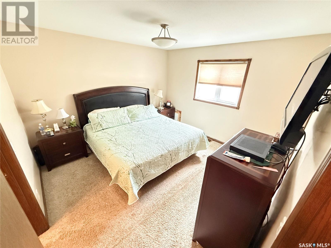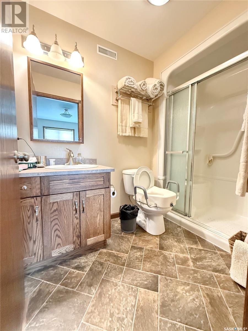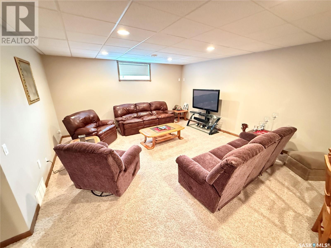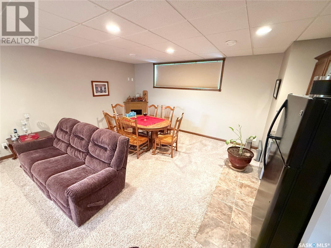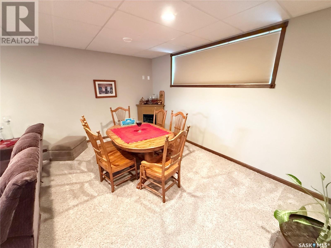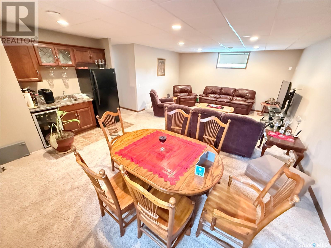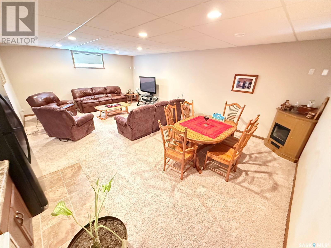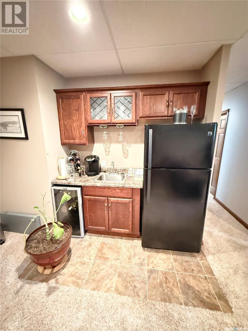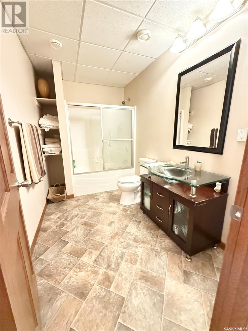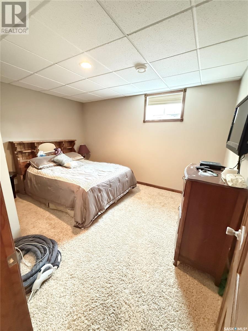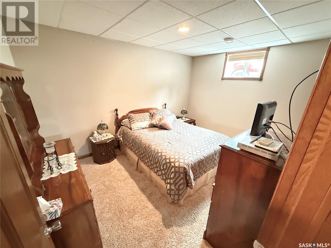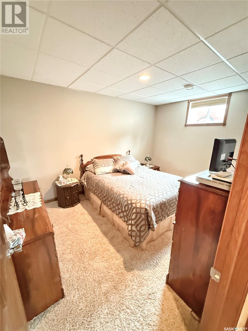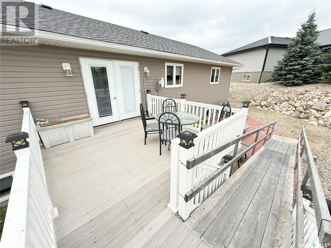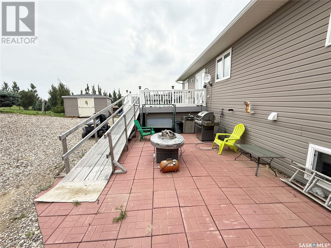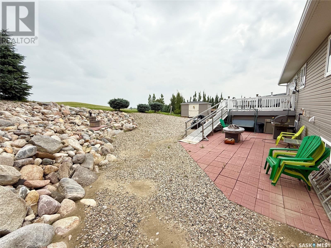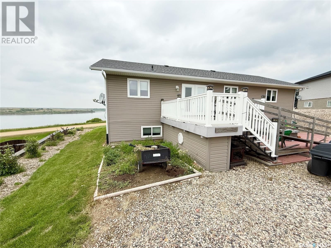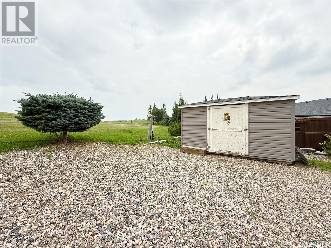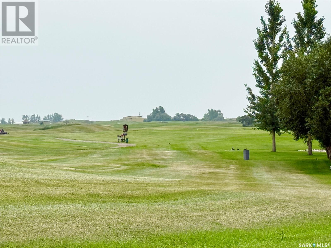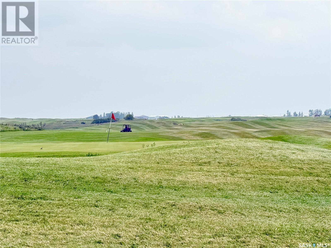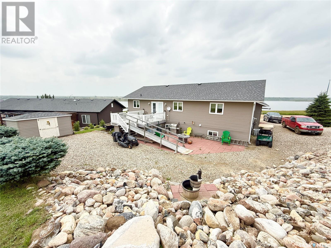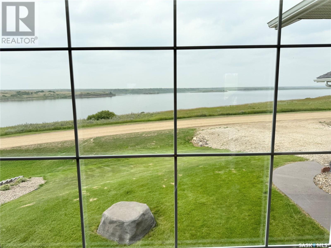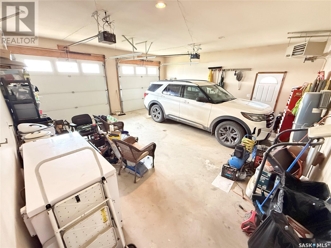Lorri Walters – Saskatoon REALTOR®
- Call or Text: (306) 221-3075
- Email: lorri@royallepage.ca
Description
Details
- Price:
- Type:
- Exterior:
- Garages:
- Bathrooms:
- Basement:
- Year Built:
- Style:
- Roof:
- Bedrooms:
- Frontage:
- Sq. Footage:
4 Island View Cymri Rm No. 36, Saskatchewan S0C 1S0
$479,900
Lakefront Living at Its Finest – 2011 Custom-Built Home at Mainprize Regional Park! Welcome to your dream lake home in the heart of beautiful Mainprize Regional Park! This stunning 6-bedroom, 3-bathroom home was built in 2011 and offers 1,350 sq ft of thoughtfully designed living space with a fully finished basement—perfect for hosting family and friends year-round. Step inside to an inviting open-concept layout featuring gorgeous hardwood floors throughout the living room, dining area, and kitchen. A cozy 3-way gas fireplace adds warmth and charm, creating a perfect atmosphere for entertaining or relaxing after a day on the water. The dining area leads directly to the back deck, where you can take in views of the #10 green of the scenic links-style golf course. From the front of the home, enjoy stunning lake views right from your living room—truly offering the best of both worlds. The spacious basement offers ample additional living space, complete with a wet bar area, ideal for entertaining guests or enjoying game nights. The primary bedroom features a private 3-piece ensuite and a walk-in closet, while five additional bedrooms ensure there’s room for everyone. Enjoy incredible fishing, golf, and nature right outside your door, all while being part of a welcoming and close-knit community. The heated double attached garage adds comfort and convenience, making this a perfect year-round home or luxurious seasonal retreat. Don’t miss this opportunity to own a piece of paradise at Mainprize Regional Park! (id:62517)
Property Details
| MLS® Number | SK013663 |
| Property Type | Single Family |
| Features | Treed, Irregular Lot Size, Wheelchair Access, Double Width Or More Driveway, Sump Pump |
| Structure | Patio(s) |
Building
| Bathroom Total | 3 |
| Bedrooms Total | 6 |
| Appliances | Washer, Refrigerator, Satellite Dish, Dishwasher, Dryer, Microwave, Alarm System, Window Coverings, Garage Door Opener Remote(s), Storage Shed, Stove |
| Architectural Style | Bi-level |
| Basement Development | Finished |
| Basement Type | Full (finished) |
| Constructed Date | 2011 |
| Cooling Type | Central Air Conditioning, Air Exchanger |
| Fire Protection | Alarm System |
| Fireplace Fuel | Gas |
| Fireplace Present | Yes |
| Fireplace Type | Conventional |
| Heating Fuel | Natural Gas |
| Heating Type | Forced Air |
| Size Interior | 1,350 Ft2 |
| Type | House |
Parking
| Attached Garage | |
| Gravel | |
| Heated Garage | |
| Parking Space(s) | 4 |
Land
| Acreage | No |
| Landscape Features | Lawn, Underground Sprinkler, Garden Area |
| Size Frontage | 66 Ft |
| Size Irregular | 66x120 |
| Size Total Text | 66x120 |
Rooms
| Level | Type | Length | Width | Dimensions |
|---|---|---|---|---|
| Basement | Family Room | 14'2 x 15'11 | ||
| Basement | Family Room | 15'7 x 10'6 | ||
| Basement | Bedroom | 11'4 x 10'9 | ||
| Basement | Bedroom | 13'7 x 10'0 | ||
| Basement | Other | xx x xx | ||
| Basement | 4pc Bathroom | xx x xx | ||
| Basement | Bedroom | 13'7 x 10'9 | ||
| Main Level | Living Room | 18'0 x 11'0 | ||
| Main Level | Kitchen | 12'1 x 12'4 | ||
| Main Level | Dining Room | 10'7 x 10'0 | ||
| Main Level | 4pc Bathroom | xx x xx | ||
| Main Level | Bedroom | 11'3 x 9'4 | ||
| Main Level | Bedroom | 12'10 x 9'4 | ||
| Main Level | Laundry Room | xx x xx | ||
| Main Level | Primary Bedroom | 12'0 x 11'7 | ||
| Main Level | 3pc Ensuite Bath | xx x xx |
https://www.realtor.ca/real-estate/28649314/4-island-view-cymri-rm-no-36
Contact Us
Contact us for more information
Chris Moser
Salesperson
www.c21hometown.ca/
216 Railway Avenue
Weyburn, Saskatchewan S4H 0A2
(306) 842-1516

