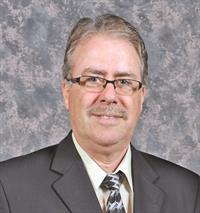Lorri Walters – Saskatoon REALTOR®
- Call or Text: (306) 221-3075
- Email: lorri@royallepage.ca
Description
Details
- Price:
- Type:
- Exterior:
- Garages:
- Bathrooms:
- Basement:
- Year Built:
- Style:
- Roof:
- Bedrooms:
- Frontage:
- Sq. Footage:
4 Crystal Drive Edenwold Rm No. 158, Saskatchewan S4L 1B3
$199,900
Spacious & Upgraded Modular Home in Coppersands – 1,650 Sq Ft of Thoughtful Design Welcome to this beautifully maintained 1,650 sq ft modular home located in the peaceful community of Coppersands. With land fees ( 675.00 per month) that conveniently include water, sewer, and garbage, this property offers comfort, style, and practicality in one affordable package. Step inside to discover a bright, open-concept living space adorned with stunning tray ceilings and flooded with natural light. The spacious living room flows seamlessly into a generous dining area and a delightful kitchen complete with numerous upgrades—perfect for entertaining or enjoying quiet family meals. A cozy gas fireplace adds warmth and charm to the heart of the home. Offering three large bedrooms, this home provides plenty of space for family or guests. The luxurious primary suite features a spa-like 5-piece ensuite, designed for relaxation and comfort. Outdoors, you’ll find a thoughtfully landscaped yard that’s perfect for both relaxing and entertaining. Highlights include: A screened-in sunroom for bug-free summer nights, a 10’x21’ above-ground pool to cool off on hot days , three handy storage sheds and a dedicated firepit area for evening gatherings Additional value is found beneath the home, where reinforced crawl space construction adds extra stability and peace of mind. Every detail has been carefully considered, inside and out. This is a must-see property that offers exceptional value and lifestyle in Coppersands. (id:62517)
Property Details
| MLS® Number | SK012533 |
| Property Type | Single Family |
| Features | Treed |
| Pool Type | Pool |
| Structure | Deck, Patio(s) |
Building
| Bathroom Total | 2 |
| Bedrooms Total | 3 |
| Appliances | Washer, Refrigerator, Dishwasher, Dryer, Microwave, Freezer, Window Coverings, Storage Shed, Stove |
| Architectural Style | Bungalow |
| Constructed Date | 2012 |
| Construction Style Other | Modular |
| Cooling Type | Central Air Conditioning |
| Fireplace Fuel | Gas |
| Fireplace Present | Yes |
| Fireplace Type | Conventional |
| Heating Fuel | Natural Gas |
| Stories Total | 1 |
| Size Interior | 1,650 Ft2 |
| Type | Modular |
Parking
| Gravel | |
| Parking Space(s) | 3 |
Land
| Acreage | No |
| Fence Type | Fence |
| Landscape Features | Lawn, Garden Area |
Rooms
| Level | Type | Length | Width | Dimensions |
|---|---|---|---|---|
| Main Level | Dining Room | 16 ft | 15 ft | 16 ft x 15 ft |
| Main Level | Kitchen | 15 ft | 16 ft | 15 ft x 16 ft |
| Main Level | Living Room | 12 ft | Measurements not available x 12 ft | |
| Main Level | Bedroom | 14'5 x 11'4 | ||
| Main Level | Bedroom | 15 ft | 15 ft x Measurements not available | |
| Main Level | Bedroom | 15'1 x 10'8 | ||
| Main Level | Laundry Room | 10'11 x 5'5 | ||
| Main Level | 5pc Ensuite Bath | 11 ft | 9 ft | 11 ft x 9 ft |
| Main Level | 4pc Ensuite Bath | Measurements not available | ||
| Main Level | Sunroom | 15 ft | 14 ft | 15 ft x 14 ft |
https://www.realtor.ca/real-estate/28604159/4-crystal-drive-edenwold-rm-no-158
Contact Us
Contact us for more information

Keith Larson
Salesperson
www.keithlarson.ca/
2350 - 2nd Avenue
Regina, Saskatchewan S4R 1A6
(306) 791-7666
(306) 565-0088
remaxregina.ca/




































