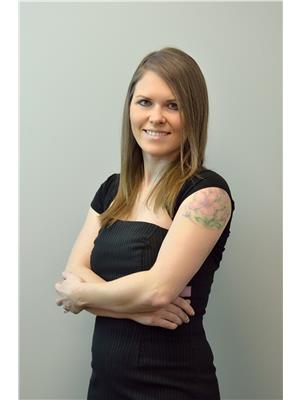Lorri Walters – Saskatoon REALTOR®
- Call or Text: (306) 221-3075
- Email: lorri@royallepage.ca
Description
Details
- Price:
- Type:
- Exterior:
- Garages:
- Bathrooms:
- Basement:
- Year Built:
- Style:
- Roof:
- Bedrooms:
- Frontage:
- Sq. Footage:
4 1237 Third Street Estevan, Saskatchewan S4A 0R8
$164,900Maintenance,
$198 Monthly
Maintenance,
$198 MonthlyJust minutes from Downtown Estevan. This 2 storey town home that is move in condition. Step inside the home you're greeted with hard surface throughout the open concept main floor living space. The kitchen cabinets are a brown espresso colour with matching laminate flooring, stainless steel appliance package included. A 2pc bath is adjacent to the kitchen. The living room and dining room also feature laminate flooring. Upstairs features 2 bedroom with plus carpet and a full bathroom with pocket door to the master bedroom. Both the main and second floor feature a nice sized patio area to sit out on. The basement is finished and has spacious family room with an additional den space plus 3 pc bathroom and laundry in utility. Don't hesitate call to view today!!!!!!! (id:62517)
Property Details
| MLS® Number | SK009281 |
| Property Type | Single Family |
| Neigbourhood | Central EV |
| Community Features | Pets Allowed With Restrictions |
| Features | Rectangular, Balcony |
Building
| Bathroom Total | 3 |
| Bedrooms Total | 2 |
| Appliances | Washer, Refrigerator, Dishwasher, Dryer, Microwave, Window Coverings, Stove |
| Architectural Style | 2 Level |
| Basement Development | Finished |
| Basement Type | Full (finished) |
| Constructed Date | 2012 |
| Cooling Type | Central Air Conditioning |
| Heating Fuel | Natural Gas |
| Heating Type | Forced Air |
| Stories Total | 2 |
| Size Interior | 1,044 Ft2 |
| Type | Row / Townhouse |
Parking
| Surfaced | 1 |
| None | |
| Parking Space(s) | 1 |
Land
| Acreage | No |
| Landscape Features | Lawn |
Rooms
| Level | Type | Length | Width | Dimensions |
|---|---|---|---|---|
| Second Level | Bedroom | 9'11 x 8'6 | ||
| Second Level | 4pc Bathroom | 8'5 x 7'4 | ||
| Second Level | Bedroom | 13'1 x 12'7 | ||
| Basement | Family Room | 18'8 x 12' | ||
| Basement | 3pc Bathroom | 7'10 x 5'5 | ||
| Basement | Other | 9'7 x 8' | ||
| Main Level | 2pc Bathroom | 6'10 x 3'1 | ||
| Main Level | Kitchen | 14'11 x 11'11 | ||
| Main Level | Living Room | 11'11 x 13'4 |
https://www.realtor.ca/real-estate/28470935/4-1237-third-street-estevan-central-ev
Contact Us
Contact us for more information

Roxanne Stevenson
Broker
www.century21.ca/borderrealestateservice
1205 4th Street
Estevan, Saskatchewan S4A 0W8
(306) 634-1020
(306) 634-0088






















