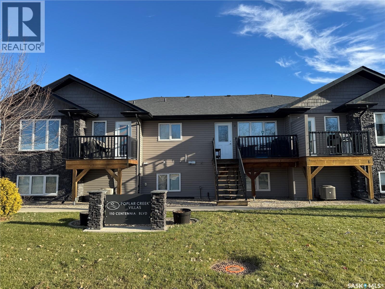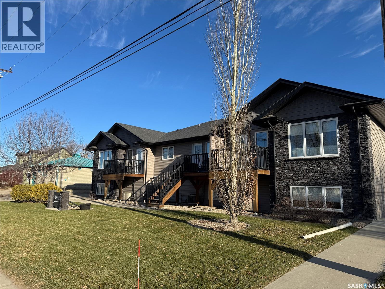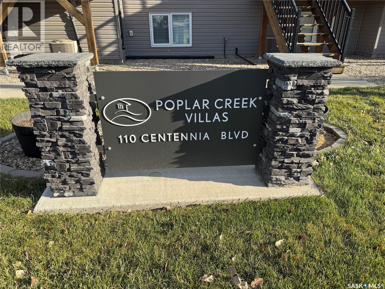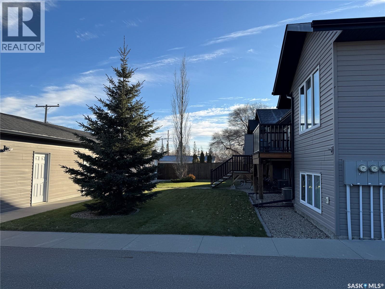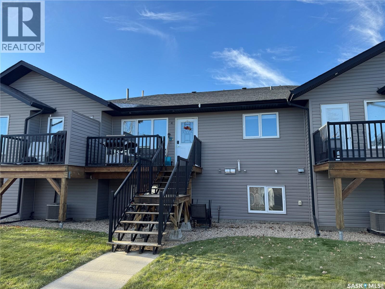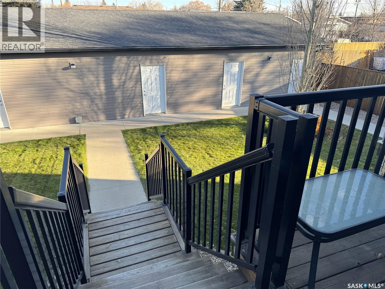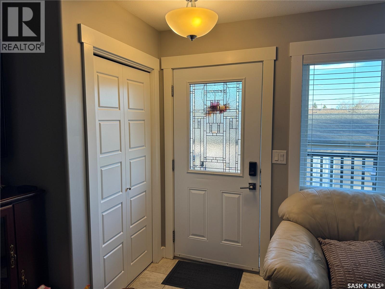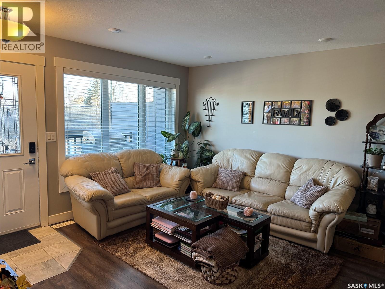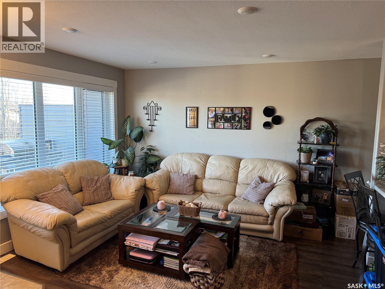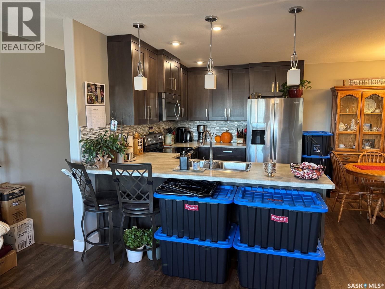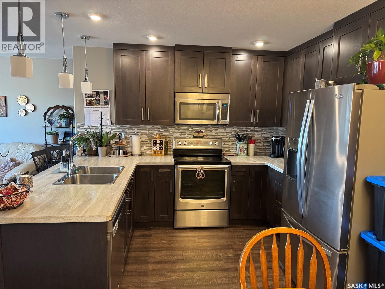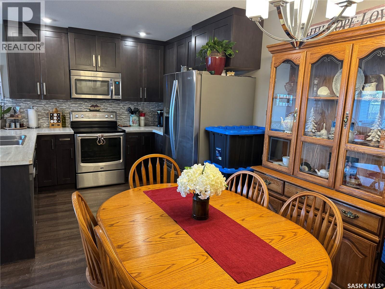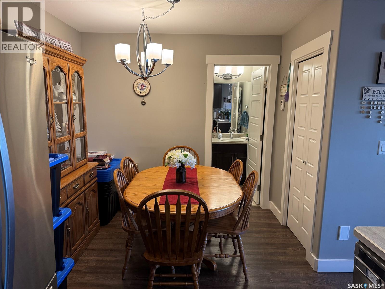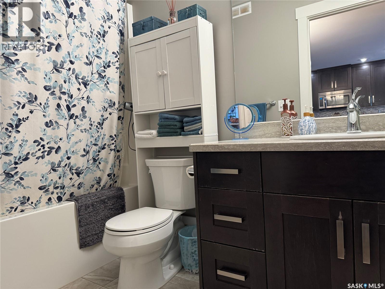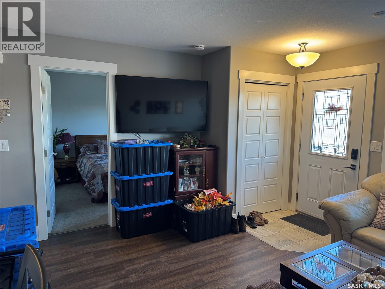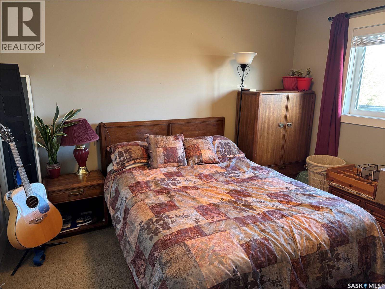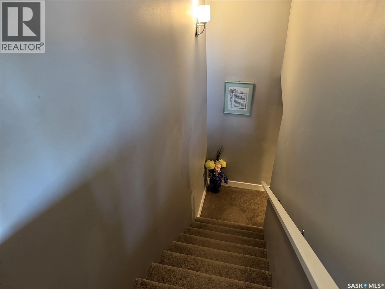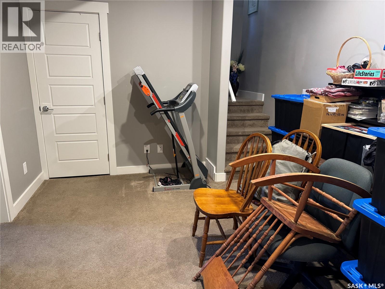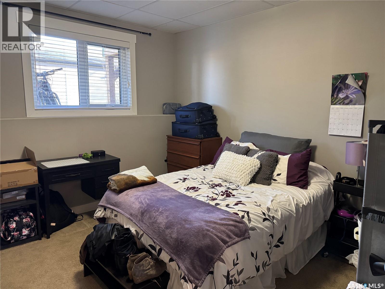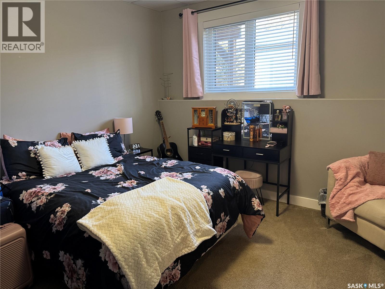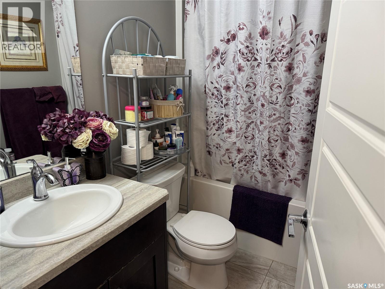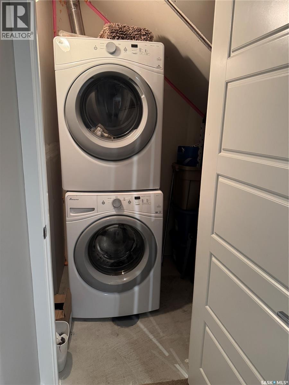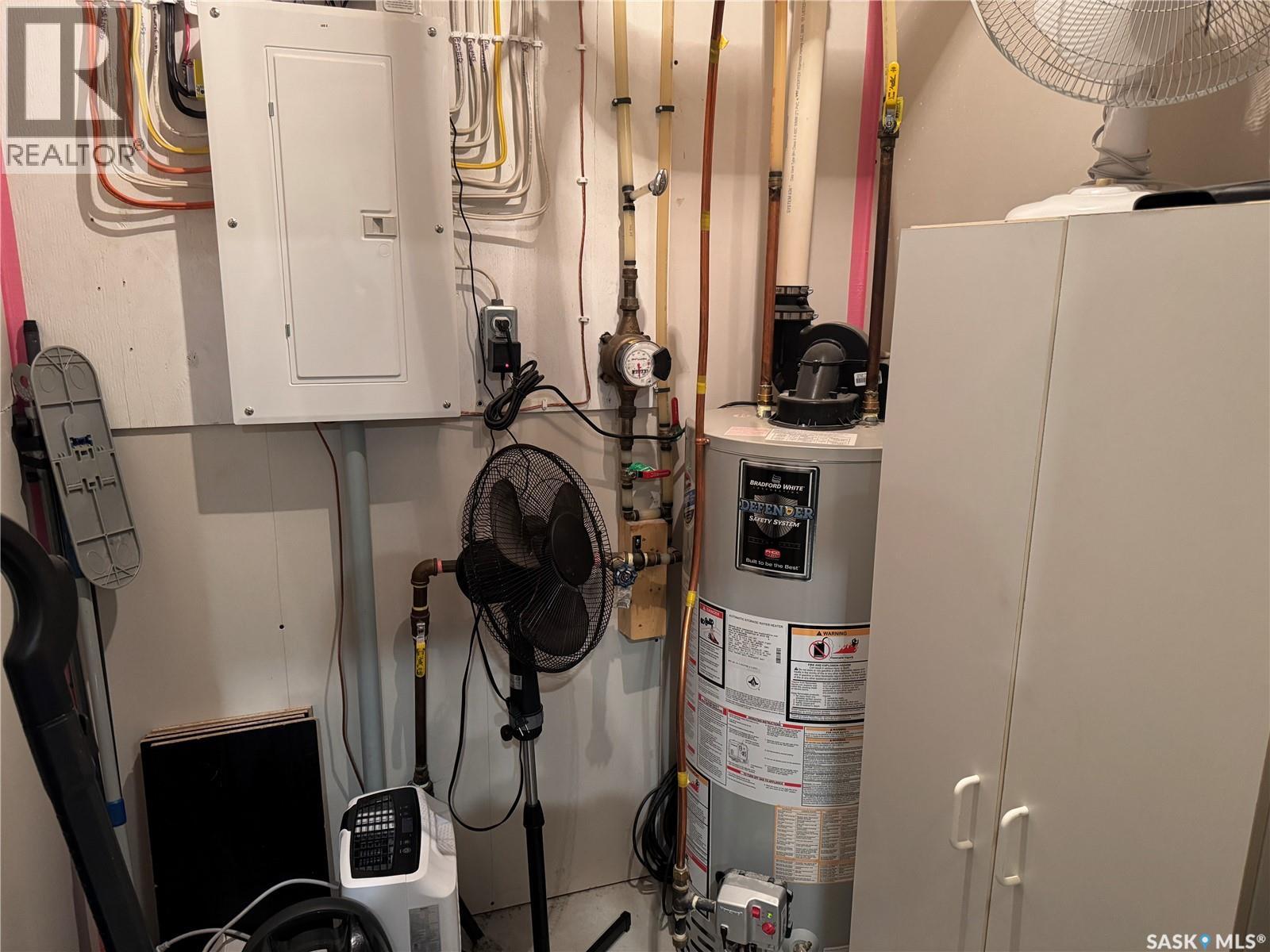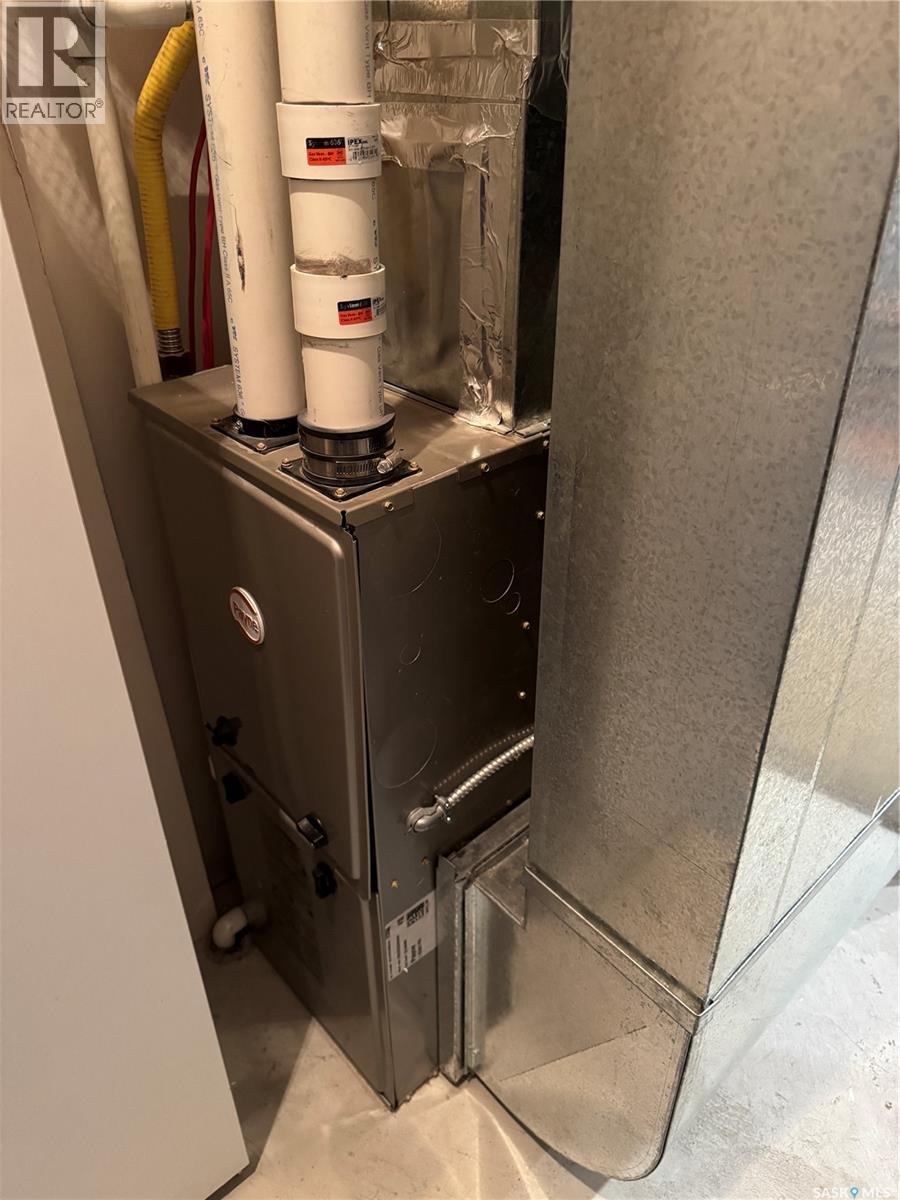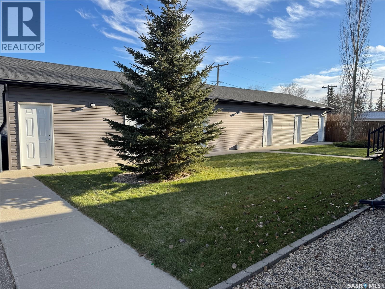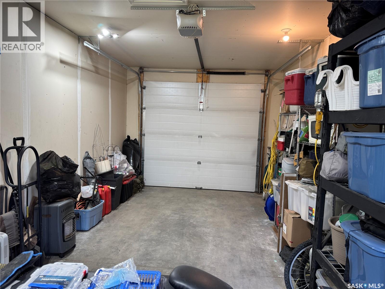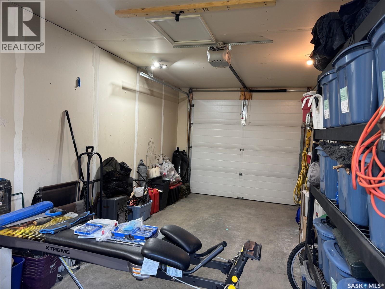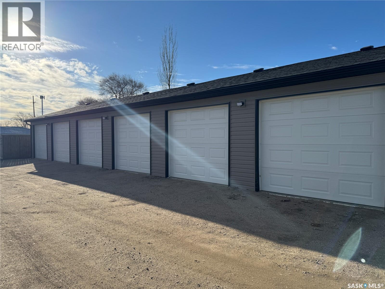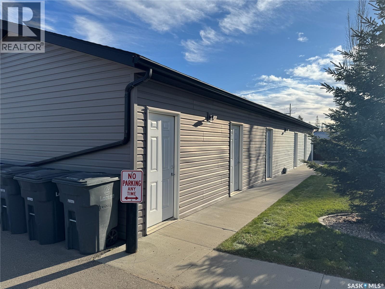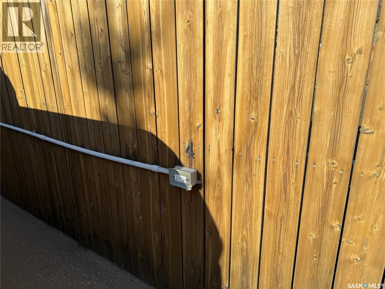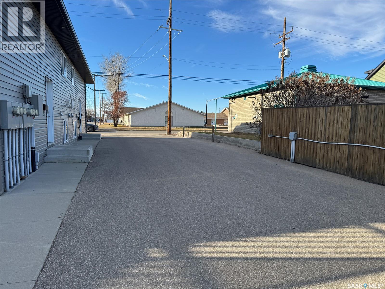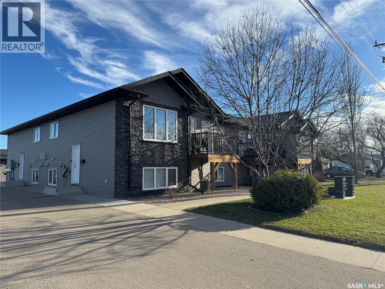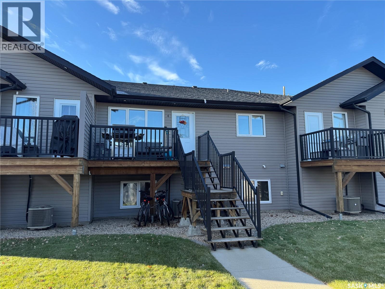Lorri Walters – Saskatoon REALTOR®
- Call or Text: (306) 221-3075
- Email: lorri@royallepage.ca
Description
Details
- Price:
- Type:
- Exterior:
- Garages:
- Bathrooms:
- Basement:
- Year Built:
- Style:
- Roof:
- Bedrooms:
- Frontage:
- Sq. Footage:
4 110 Centennial Boulevard Warman, Saskatchewan S0K 4S0
$265,000Maintenance,
$150 Monthly
Maintenance,
$150 MonthlyStep into comfort and simplicity with this well-maintained Warman condo. Inside, the clever floor plan makes the most of every square foot, offering a bright and airy feel thanks to expansive east-facing windows that bathe the space in morning sun. The main level welcomes you with a stylish kitchen featuring stainless steel appliances, ample cabinetry, and a casual eating bar—perfect for quick meals or morning coffee. A handy 4-piece bathroom and a generously sized bedroom complete this floor. Downstairs, you’ll be surprised by how much additional space awaits. Two sizable bedrooms with great closet storage, a warm and inviting rec room, and 9’ ceilings throughout give the lower level an open, comfortable atmosphere ideal for movie nights or hosting guests. This condo is an easy fit for first-time buyers, downsizers, or anyone seeking low-maintenance living. A private garage, an extra surface parking stall, and remarkably low condo fees of just $150/month add even more value. Ready for a closer look? Book your viewing today! (id:62517)
Property Details
| MLS® Number | SK024144 |
| Property Type | Single Family |
| Community Features | Pets Not Allowed |
| Features | Sump Pump |
Building
| Bathroom Total | 2 |
| Bedrooms Total | 3 |
| Appliances | Washer, Refrigerator, Dishwasher, Dryer, Microwave, Window Coverings, Garage Door Opener Remote(s), Stove |
| Architectural Style | Raised Bungalow |
| Basement Development | Finished |
| Basement Type | Full (finished) |
| Constructed Date | 2015 |
| Cooling Type | Central Air Conditioning |
| Heating Fuel | Natural Gas |
| Heating Type | Forced Air |
| Stories Total | 1 |
| Size Interior | 631 Ft2 |
| Type | Row / Townhouse |
Parking
| Detached Garage | |
| Surfaced | 1 |
| Parking Space(s) | 2 |
Land
| Acreage | No |
| Size Irregular | 0.00 |
| Size Total | 0.00 |
| Size Total Text | 0.00 |
Rooms
| Level | Type | Length | Width | Dimensions |
|---|---|---|---|---|
| Basement | Other | 11 ft ,10 in | 10 ft ,9 in | 11 ft ,10 in x 10 ft ,9 in |
| Basement | Bedroom | 11 ft ,7 in | 11 ft ,3 in | 11 ft ,7 in x 11 ft ,3 in |
| Basement | Bedroom | 11 ft ,7 in | 11 ft ,5 in | 11 ft ,7 in x 11 ft ,5 in |
| Basement | 4pc Bathroom | 5 ft ,5 in | 3 ft ,2 in | 5 ft ,5 in x 3 ft ,2 in |
| Basement | Laundry Room | Measurements not available | ||
| Main Level | Family Room | 15 ft | 12 ft ,9 in | 15 ft x 12 ft ,9 in |
| Main Level | Kitchen | 5 ft ,10 in | 5 ft ,9 in | 5 ft ,10 in x 5 ft ,9 in |
| Main Level | Dining Room | 8 ft | 7 ft | 8 ft x 7 ft |
| Main Level | Bedroom | 11 ft ,10 in | 10 ft | 11 ft ,10 in x 10 ft |
| Main Level | 4pc Bathroom | 6 ft ,2 in | 3 ft ,1 in | 6 ft ,2 in x 3 ft ,1 in |
https://www.realtor.ca/real-estate/29108957/4-110-centennial-boulevard-warman
Contact Us
Contact us for more information

Grant Lamarsh
Broker
Box 2243
Warman, Saskatchewan S0K 4S0
(306) 221-4054
2percentrealtyplatinum.ca/

