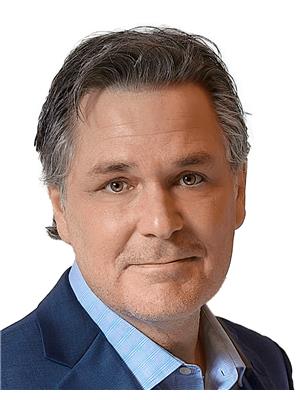Lorri Walters – Saskatoon REALTOR®
- Call or Text: (306) 221-3075
- Email: lorri@royallepage.ca
Description
Details
- Price:
- Type:
- Exterior:
- Garages:
- Bathrooms:
- Basement:
- Year Built:
- Style:
- Roof:
- Bedrooms:
- Frontage:
- Sq. Footage:
3901 Qu'appelle Drive Regina, Saskatchewan S4S 0E1
$377,000
Located on a quiet, tree-lined street in South Regina’s desirable River Heights, this charming and expanded bungalow offers a rare 1,360 sq ft of main floor living space — thanks to a thoughtfully designed rear addition that brings warmth, space, and natural light. Inside, you’ll find original oak hardwood flooring, a bright living room with oversized front windows, and a dedicated dining area. The kitchen features updated cabinetry and a full stainless steel appliance package. Just beyond the kitchen, the sun-filled addition serves as a welcoming family room — perfect for large gatherings. Originally a three-bedroom home, the main floor has been reconfigured to create a spacious primary bedroom by removing a wall between two rooms — a layout that could easily be reverted if desired. A second bedroom and an updated full bathroom complete the main level. Downstairs, the fully developed basement includes a large rec room, a third bedroom, a three-piece bathroom, and a laundry/utility area. Recent updates include fresh paint throughout most of the home, newer windows, and upgraded light fixtures. The home’s major systems are in excellent shape: the sewer line was replaced in 2023, and a waterproof membrane was professionally installed on the west foundation wall, along with an additional sump pump for peace of mind. Out back, enjoy a private yard with a huge deck — perfect for summer BBQs and evenings under the stars. Just minutes to downtown, Wascana Park, schools, and transit, this is a rare opportunity to own a spacious and updated bungalow in a family-friendly neighbourhood. (id:62517)
Property Details
| MLS® Number | SK012877 |
| Property Type | Single Family |
| Neigbourhood | River Heights RG |
| Features | Treed, Lane, Rectangular, Sump Pump |
| Structure | Deck |
Building
| Bathroom Total | 2 |
| Bedrooms Total | 3 |
| Appliances | Washer, Refrigerator, Dishwasher, Dryer, Microwave, Window Coverings, Garage Door Opener Remote(s), Storage Shed, Stove |
| Architectural Style | Bungalow |
| Basement Development | Finished |
| Basement Type | Full (finished) |
| Constructed Date | 1954 |
| Cooling Type | Central Air Conditioning |
| Heating Fuel | Natural Gas |
| Heating Type | Forced Air |
| Stories Total | 1 |
| Size Interior | 1,360 Ft2 |
| Type | House |
Parking
| Detached Garage | |
| Gravel | |
| Parking Space(s) | 2 |
Land
| Acreage | No |
| Fence Type | Fence |
| Landscape Features | Lawn |
| Size Irregular | 5994.00 |
| Size Total | 5994 Sqft |
| Size Total Text | 5994 Sqft |
Rooms
| Level | Type | Length | Width | Dimensions |
|---|---|---|---|---|
| Basement | Other | 23 ft ,3 in | 17 ft ,7 in | 23 ft ,3 in x 17 ft ,7 in |
| Basement | Bedroom | 13 ft ,1 in | 9 ft ,8 in | 13 ft ,1 in x 9 ft ,8 in |
| Basement | 3pc Bathroom | 6 ft ,3 in | 5 ft ,10 in | 6 ft ,3 in x 5 ft ,10 in |
| Basement | Laundry Room | x x x | ||
| Main Level | Living Room | 13 ft ,5 in | 13 ft ,2 in | 13 ft ,5 in x 13 ft ,2 in |
| Main Level | Dining Room | 7 ft ,7 in | 7 ft ,1 in | 7 ft ,7 in x 7 ft ,1 in |
| Main Level | Kitchen | 11 ft ,4 in | 10 ft ,6 in | 11 ft ,4 in x 10 ft ,6 in |
| Main Level | Primary Bedroom | 19 ft ,3 in | 10 ft ,11 in | 19 ft ,3 in x 10 ft ,11 in |
| Main Level | Bedroom | 10 ft ,10 in | 10 ft ,7 in | 10 ft ,10 in x 10 ft ,7 in |
| Main Level | Family Room | 19 ft ,11 in | 15 ft ,4 in | 19 ft ,11 in x 15 ft ,4 in |
| Main Level | 4pc Bathroom | 5 ft | 10 ft ,4 in | 5 ft x 10 ft ,4 in |
https://www.realtor.ca/real-estate/28620929/3901-quappelle-drive-regina-river-heights-rg
Contact Us
Contact us for more information

Curtis Bonar
Salesperson
1362 Lorne Street
Regina, Saskatchewan S4R 2K1
(306) 779-3000
(306) 779-3001
www.realtyexecutivesdiversified.com/








































