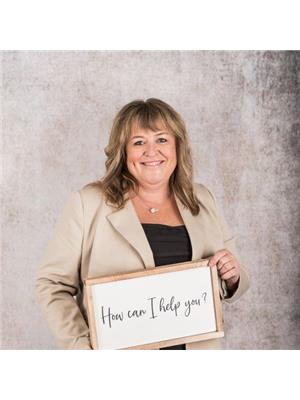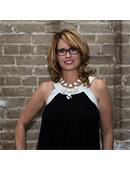Lorri Walters – Saskatoon REALTOR®
- Call or Text: (306) 221-3075
- Email: lorri@royallepage.ca
Description
Details
- Price:
- Type:
- Exterior:
- Garages:
- Bathrooms:
- Basement:
- Year Built:
- Style:
- Roof:
- Bedrooms:
- Frontage:
- Sq. Footage:
390 Victoria Avenue Yorkton, Saskatchewan S3N 3J8
$179,900
Are you looking for a finished 3 bedroom, 2 bath home with a finished basement and single car garage that doesn't break the bank? First time home buyers and investors take a look at this one. Located on a double corner lot off of York Road which means easy in and out access to get to where you need to go. The main features 3 bedrooms, a 4 piece bathroom, decent sized living room and complete with a full kitchen and dining room. The main floor windows have been updated to PVC. Off the kitchen you have easy access to a very large fully fenced back yard! The backyard includes a pool and a play structure, some fruit trees, a large fenced area for your fur kids, double gate off the back lane to park your toys and still lots of room to enjoy the outdoors. There is a 12x24 garage to set up a work shop and to house your toys and other possessions! The fully finished basement includes a separate laundry room, 100 amp electrical panel, utility room with a Vanee Air exchanger (2023), an updated HE furnace and central air conditioning (2019), a water softener, a natural gas hot water heater (2022), a storage room, a large rec room with electric fireplace, a 3pce bathroom with shower and a bonus area that can easily become a 4th bedroom. Seller states the basement windows are egress size. Basement is directly off the back door if new owner wants to turn it into a basement rental suite. Shingles done in(2024). Take a tour today before this one has a sold sign. (id:62517)
Property Details
| MLS® Number | SK013365 |
| Property Type | Single Family |
| Features | Corner Site, Lane, Rectangular, Sump Pump |
| Pool Type | Pool |
Building
| Bathroom Total | 2 |
| Bedrooms Total | 3 |
| Appliances | Washer, Refrigerator, Dishwasher, Dryer, Hood Fan, Play Structure, Stove |
| Architectural Style | Bungalow |
| Basement Development | Finished |
| Basement Type | Full (finished) |
| Constructed Date | 1966 |
| Cooling Type | Central Air Conditioning, Air Exchanger |
| Fireplace Fuel | Electric |
| Fireplace Present | Yes |
| Fireplace Type | Conventional |
| Heating Fuel | Natural Gas |
| Heating Type | Forced Air |
| Stories Total | 1 |
| Size Interior | 816 Ft2 |
| Type | House |
Parking
| Detached Garage | |
| Parking Space(s) | 4 |
Land
| Acreage | No |
| Fence Type | Fence |
| Landscape Features | Lawn |
| Size Frontage | 61 Ft ,8 In |
| Size Irregular | 7786.80 |
| Size Total | 7786.8 Sqft |
| Size Total Text | 7786.8 Sqft |
Rooms
| Level | Type | Length | Width | Dimensions |
|---|---|---|---|---|
| Basement | Laundry Room | Measurements not available | ||
| Basement | Storage | Measurements not available | ||
| Basement | Other | Measurements not available | ||
| Basement | 3pc Bathroom | 5 ft ,3 in | Measurements not available x 5 ft ,3 in | |
| Basement | Bonus Room | 9 ft ,4 in | Measurements not available x 9 ft ,4 in | |
| Basement | Other | 10 ft ,3 in | 10 ft ,3 in x Measurements not available | |
| Main Level | Living Room | Measurements not available | ||
| Main Level | Bedroom | Measurements not available | ||
| Main Level | Bedroom | 13 ft ,7 in | 13 ft ,7 in x Measurements not available | |
| Main Level | Primary Bedroom | Measurements not available | ||
| Main Level | Kitchen/dining Room | Measurements not available | ||
| Main Level | 4pc Bathroom | 8 ft ,2 in | 5 ft ,4 in | 8 ft ,2 in x 5 ft ,4 in |
https://www.realtor.ca/real-estate/28636166/390-victoria-avenue-yorkton
Contact Us
Contact us for more information

Roxanne Mcnabb
Salesperson
www.royallepage.ca/
217 Kaiser William Ave
Langenburg, Saskatchewan S0A 2A0
(306) 743-5558
(306) 743-2959

Carma Gramyk
Associate Broker
217 Kaiser William Ave
Langenburg, Saskatchewan S0A 2A0
(306) 743-5558
(306) 743-2959

































