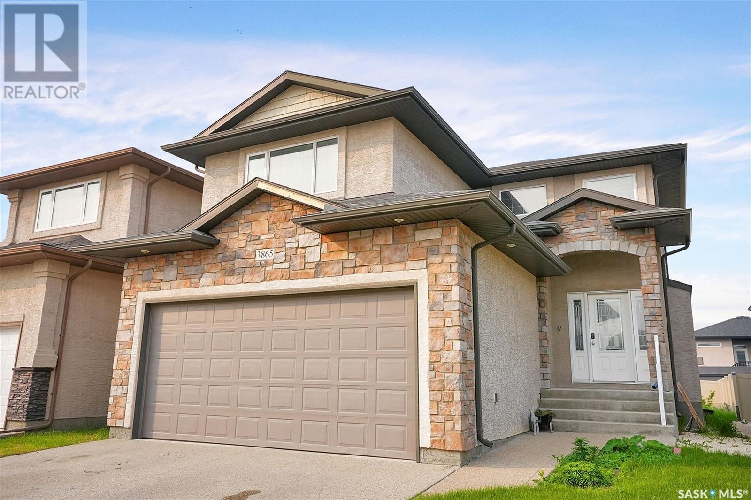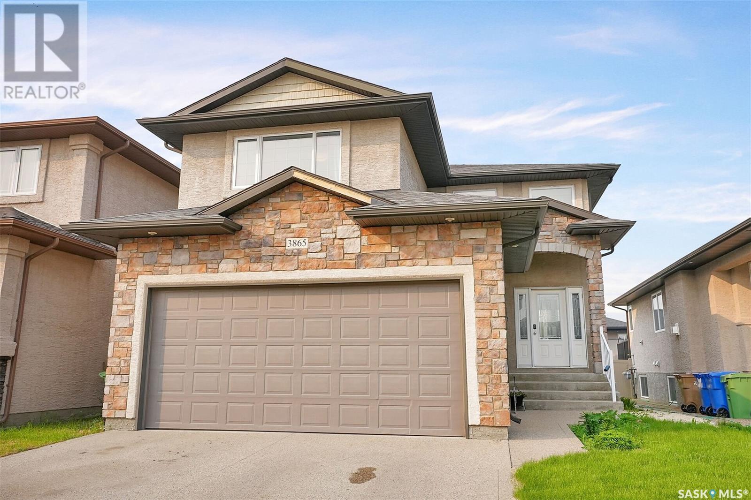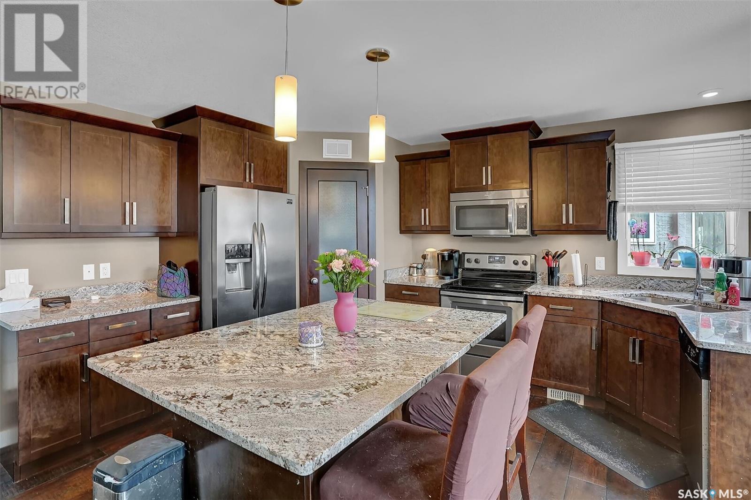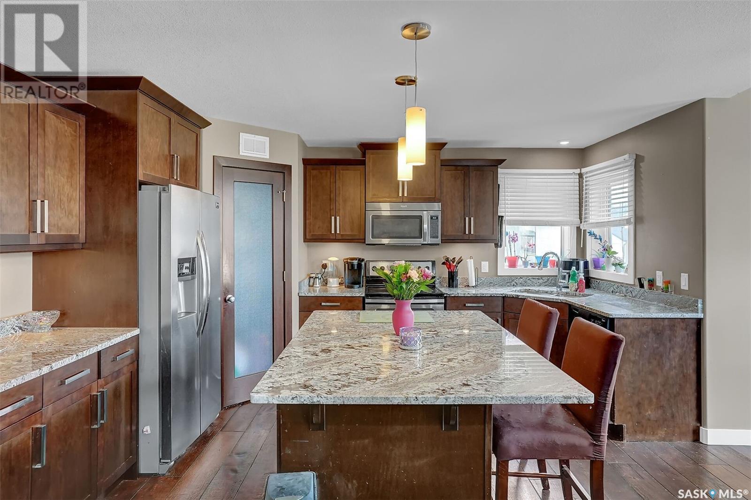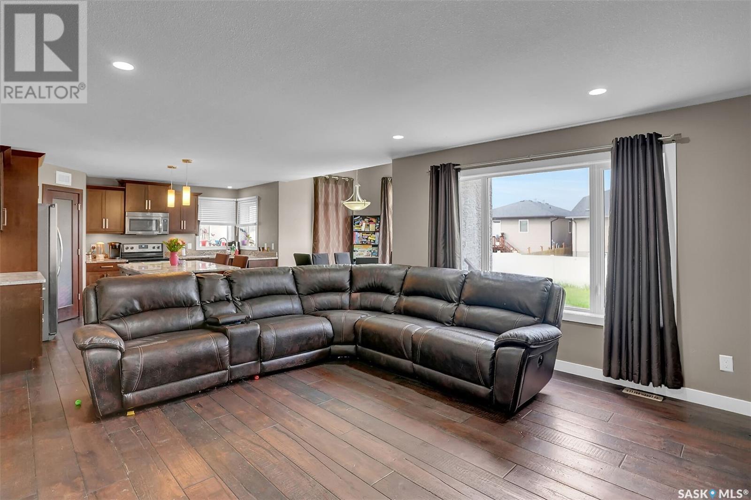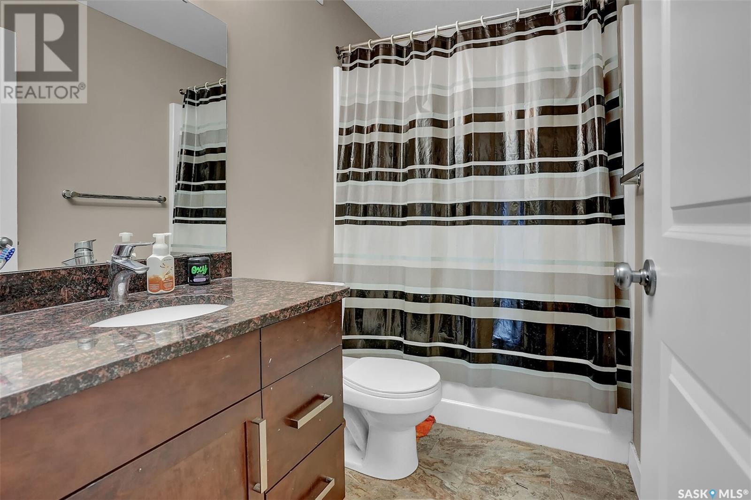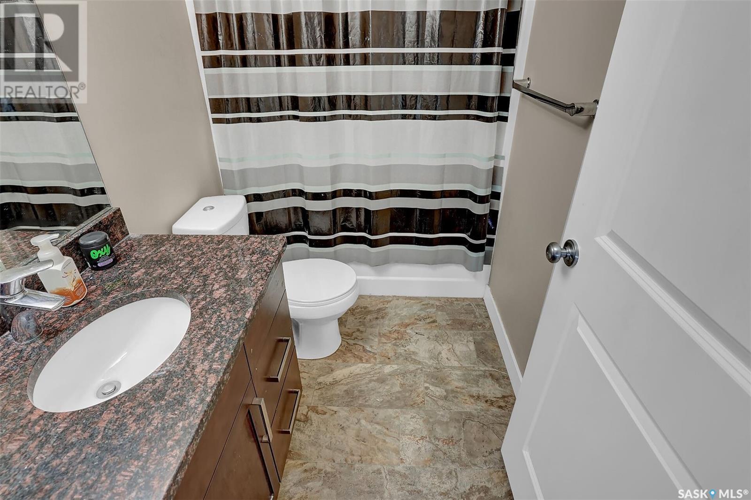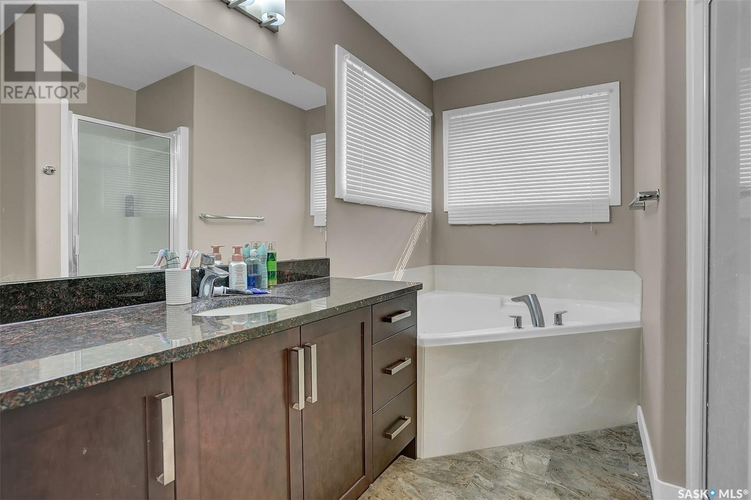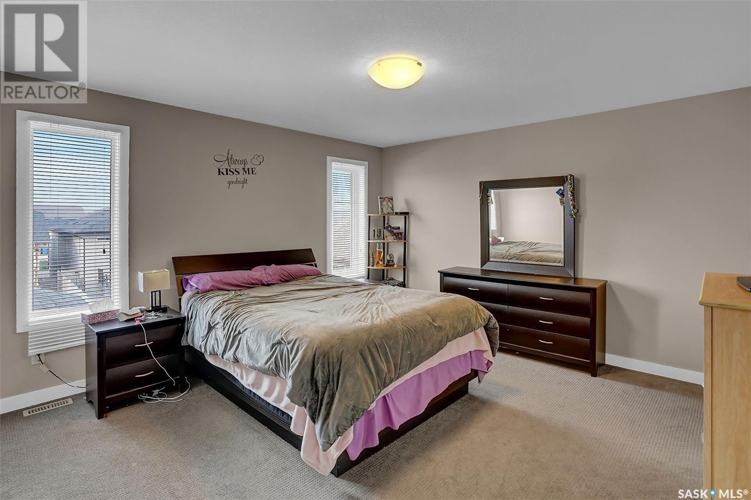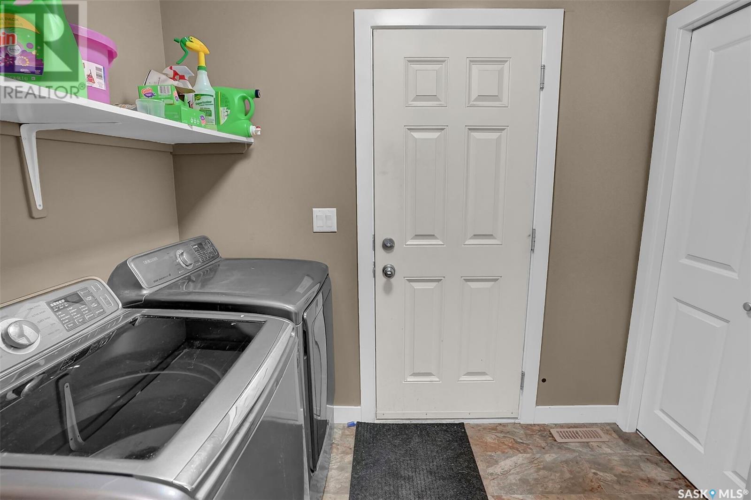Lorri Walters – Saskatoon REALTOR®
- Call or Text: (306) 221-3075
- Email: lorri@royallepage.ca
Description
Details
- Price:
- Type:
- Exterior:
- Garages:
- Bathrooms:
- Basement:
- Year Built:
- Style:
- Roof:
- Bedrooms:
- Frontage:
- Sq. Footage:
3865 Green Moss Bay Regina, Saskatchewan S4V 1P7
$599,700
Welcome to 3865 Green Moss Bay, upon entering you are greeted with a great front entrance, nice size living room with lots of natural light, entering the kitchen there is a large kitchen Island/eating bar and corner pantry, granite counter tops and under mount sinks and 2 more windows overlooking the back yard. There are French doors off the nook providing access to the large backyard which is great for kids or entertaining. Convenient ½ bath and main floor laundry with direct access to the attached garage. Bonus room above the garage for extra living space. Upstairs you will find 2 large bedrooms and the primary bedroom which includes a corner jet tub and separate shower and walk in closet. (id:62517)
Property Details
| MLS® Number | SK006616 |
| Property Type | Single Family |
| Neigbourhood | Greens on Gardiner |
Building
| Bathroom Total | 3 |
| Bedrooms Total | 3 |
| Appliances | Washer, Refrigerator, Dishwasher, Dryer, Microwave, Garage Door Opener Remote(s), Stove |
| Architectural Style | 2 Level |
| Basement Development | Unfinished |
| Basement Type | Full (unfinished) |
| Constructed Date | 2013 |
| Cooling Type | Central Air Conditioning |
| Fireplace Fuel | Gas |
| Fireplace Present | Yes |
| Fireplace Type | Conventional |
| Heating Fuel | Natural Gas |
| Heating Type | Forced Air |
| Stories Total | 2 |
| Size Interior | 1,841 Ft2 |
| Type | House |
Parking
| Attached Garage | |
| Parking Space(s) | 4 |
Land
| Acreage | Yes |
| Size Irregular | 4981.00 |
| Size Total | 4981 Ac |
| Size Total Text | 4981 Ac |
Rooms
| Level | Type | Length | Width | Dimensions |
|---|---|---|---|---|
| Second Level | 5pc Bathroom | xx x xx | ||
| Second Level | Bedroom | 10 ft ,6 in | 11 ft | 10 ft ,6 in x 11 ft |
| Second Level | Bedroom | 11 ft ,9 in | 9 ft | 11 ft ,9 in x 9 ft |
| Second Level | Bedroom | 13 ft | 14 ft | 13 ft x 14 ft |
| Second Level | Bonus Room | xx x xx | ||
| Second Level | 4pc Bathroom | xx x xx | ||
| Main Level | Kitchen | 14 ft ,5 in | 11 ft ,2 in | 14 ft ,5 in x 11 ft ,2 in |
| Main Level | Living Room | 14 ft ,5 in | 15 ft ,2 in | 14 ft ,5 in x 15 ft ,2 in |
| Main Level | Dining Nook | 8 ft | 10 ft | 8 ft x 10 ft |
| Main Level | Foyer | xx x xx | ||
| Main Level | Laundry Room | xx x xx | ||
| Main Level | 2pc Bathroom | xx x xx |
https://www.realtor.ca/real-estate/28343951/3865-green-moss-bay-regina-greens-on-gardiner
Contact Us
Contact us for more information
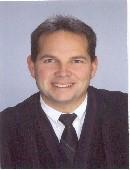
Ben Taylor
Salesperson
ben-taylor.c21.ca/
4420 Albert Street
Regina, Saskatchewan S4S 6B4
(306) 789-1222
domerealty.c21.ca/

