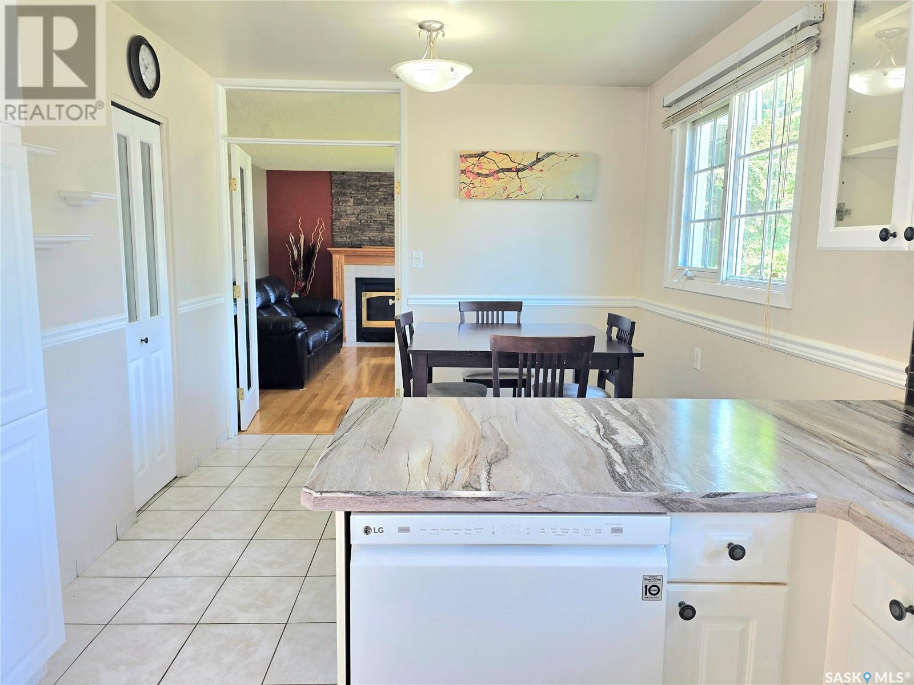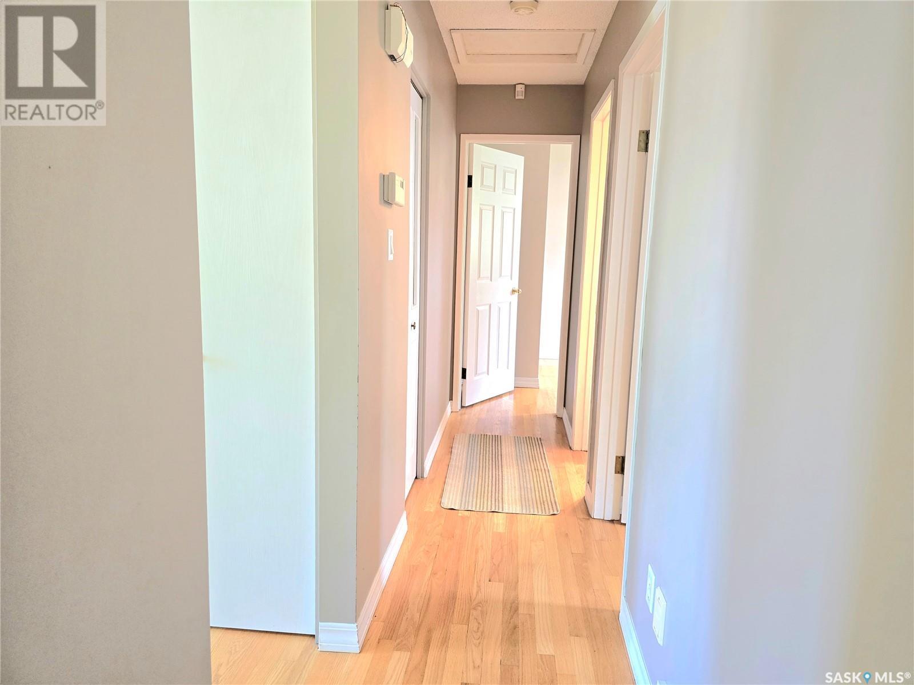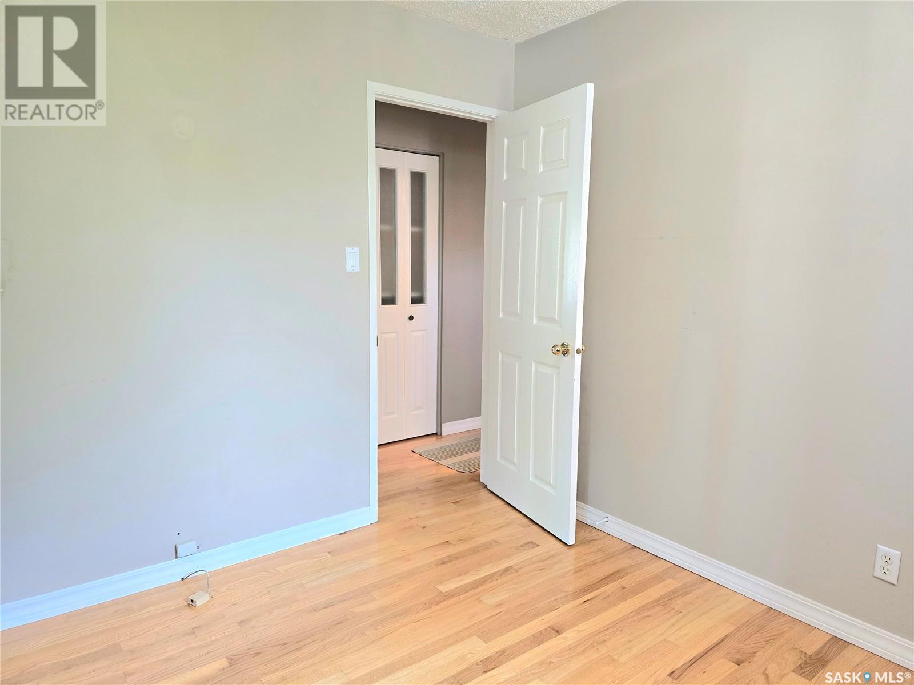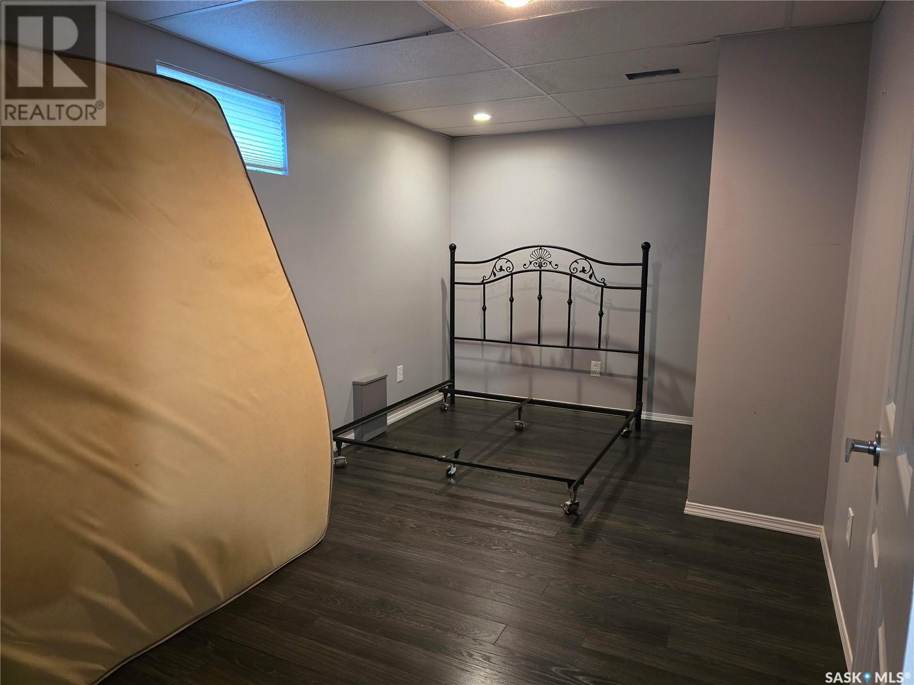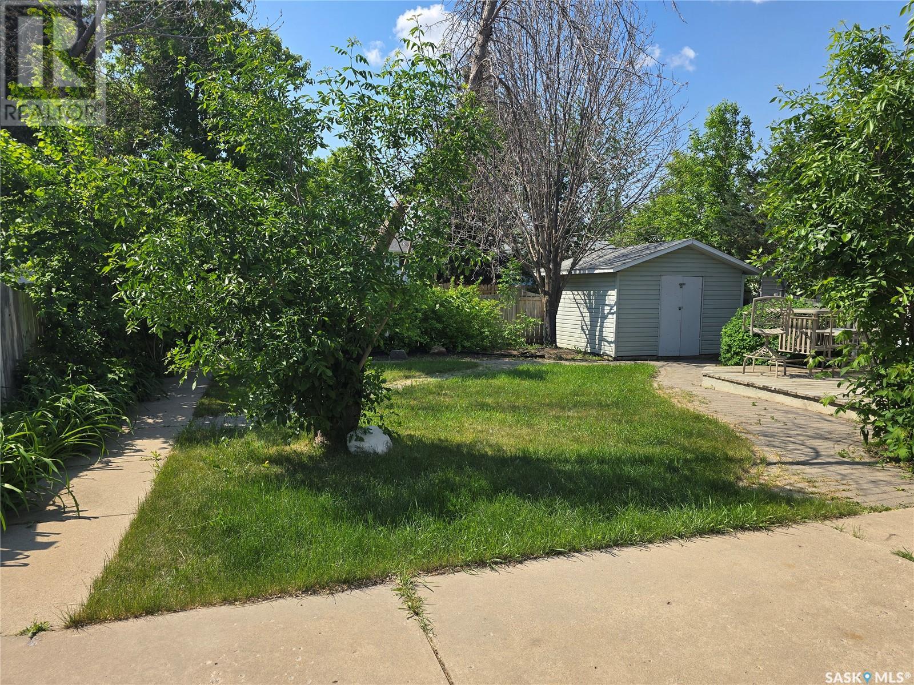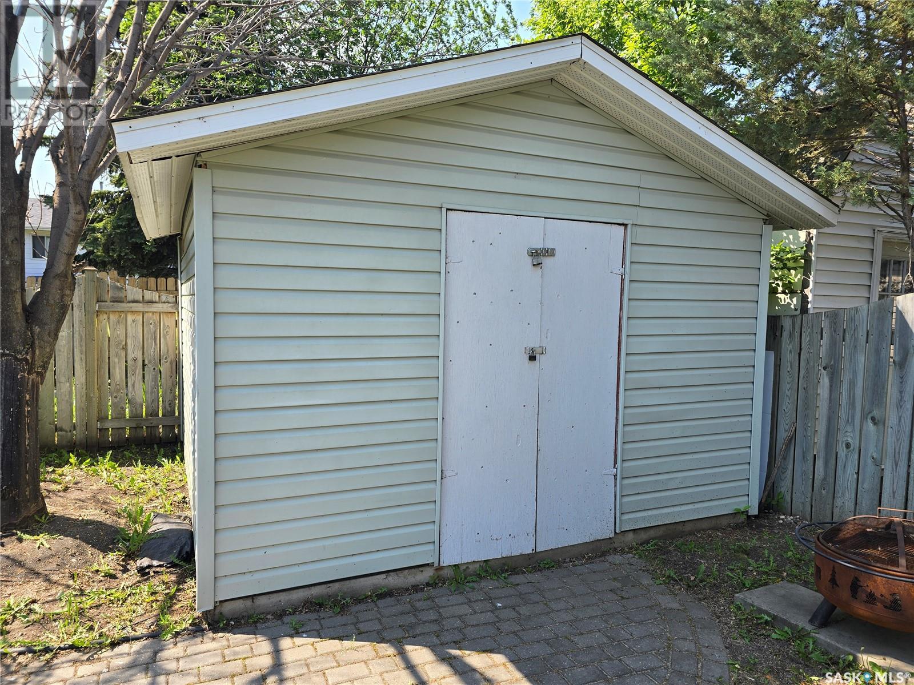Lorri Walters – Saskatoon REALTOR®
- Call or Text: (306) 221-3075
- Email: lorri@royallepage.ca
Description
Details
- Price:
- Type:
- Exterior:
- Garages:
- Bathrooms:
- Basement:
- Year Built:
- Style:
- Roof:
- Bedrooms:
- Frontage:
- Sq. Footage:
3863 Miyo-Wâhkôhtowin Road Saskatoon, Saskatchewan S7L 5T1
$349,900
Welcome to this well-maintained bungalow offering a warm and inviting layout with 4 bedrooms and 2 bathrooms—perfect for families or anyone looking for functional, stylish living space. Enjoy cozy evenings in the spacious living room featuring a gas fireplace, and step through elegant French doors into the bright dinette area. The primary bedroom offers direct access to a large, covered wood deck with custom built-in seating—ideal for relaxing or entertaining outdoors. The main floor features mirrored closet doors in all bedrooms, window blinds throughout, and a garden door from the primary bedroom to the deck, creating seamless indoor-outdoor living. Downstairs, the fully finished basement includes a large family room, an additional good-sized bedroom, and a modern bathroom with a luxurious tiled standing shower. This home blends comfort, charm, and practicality—ready for you to move in and make it your own! (id:62517)
Property Details
| MLS® Number | SK008067 |
| Property Type | Single Family |
| Neigbourhood | Confederation Park |
| Features | Treed, Lane, Sump Pump |
| Structure | Deck |
Building
| Bathroom Total | 2 |
| Bedrooms Total | 4 |
| Appliances | Washer, Refrigerator, Dryer, Microwave, Window Coverings, Stove |
| Architectural Style | Bungalow |
| Basement Development | Finished |
| Basement Type | Full (finished) |
| Constructed Date | 1977 |
| Cooling Type | Central Air Conditioning |
| Fireplace Fuel | Gas |
| Fireplace Present | Yes |
| Fireplace Type | Conventional |
| Heating Fuel | Natural Gas |
| Heating Type | Forced Air |
| Stories Total | 1 |
| Size Interior | 902 Ft2 |
| Type | House |
Parking
| Parking Space(s) | 3 |
Land
| Acreage | No |
| Fence Type | Fence |
| Landscape Features | Lawn, Garden Area |
| Size Frontage | 47 Ft ,9 In |
| Size Irregular | 5276.00 |
| Size Total | 5276 Sqft |
| Size Total Text | 5276 Sqft |
Rooms
| Level | Type | Length | Width | Dimensions |
|---|---|---|---|---|
| Basement | Other | Measurements not available | ||
| Basement | Bedroom | Measurements not available | ||
| Basement | 3pc Bathroom | Measurements not available | ||
| Basement | Laundry Room | Measurements not available | ||
| Main Level | Living Room | Measurements not available | ||
| Main Level | Dining Room | Measurements not available | ||
| Main Level | Kitchen | 8 ft | 9 ft | 8 ft x 9 ft |
| Main Level | Bedroom | 7 ft ,6 in | Measurements not available x 7 ft ,6 in | |
| Main Level | Bedroom | Measurements not available | ||
| Main Level | Primary Bedroom | 13 ft | 8 ft ,8 in | 13 ft x 8 ft ,8 in |
| Main Level | 4pc Bathroom | Measurements not available |
https://www.realtor.ca/real-estate/28410474/3863-miyo-wâhkôhtowin-road-saskatoon-confederation-park
Contact Us
Contact us for more information

Napoleon Ebonite
Salesperson
714 Duchess Street
Saskatoon, Saskatchewan S7K 0R3
(306) 653-2213
(888) 623-6153
boyesgrouprealty.com/










