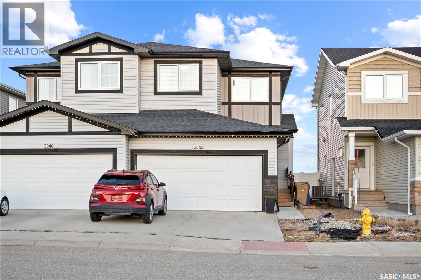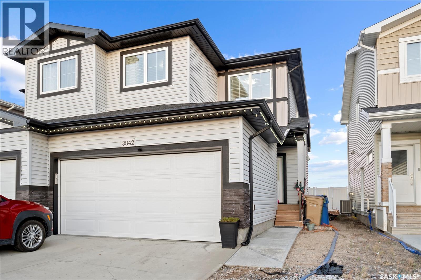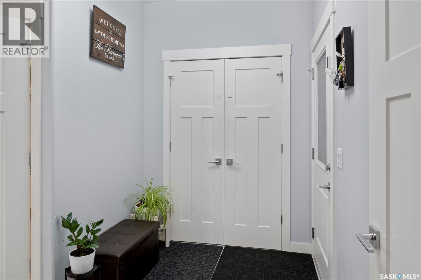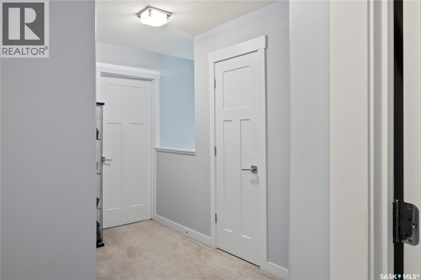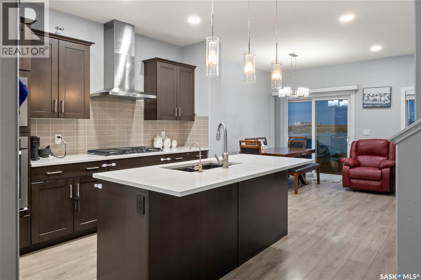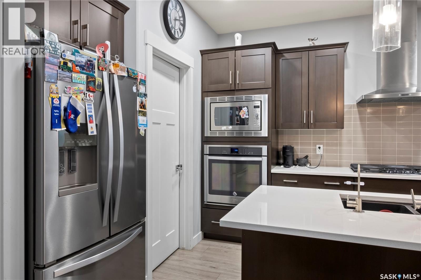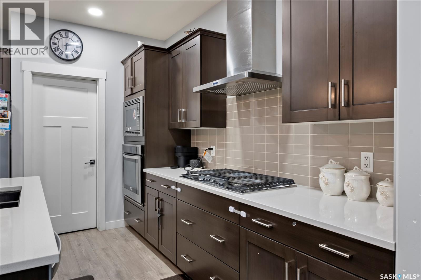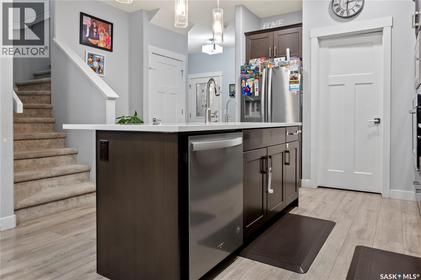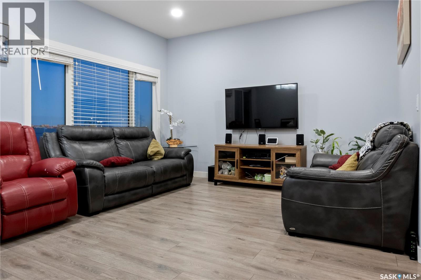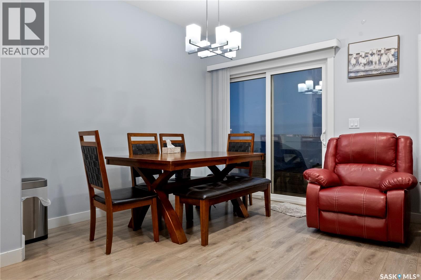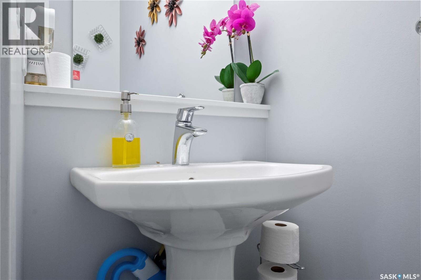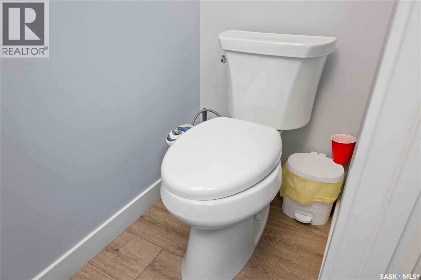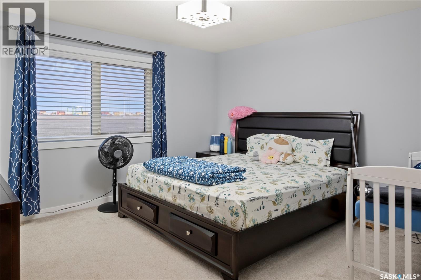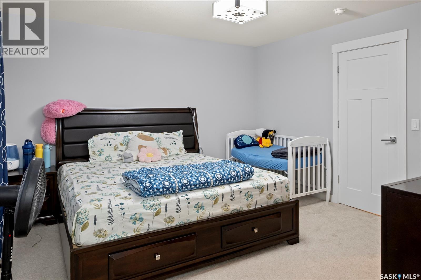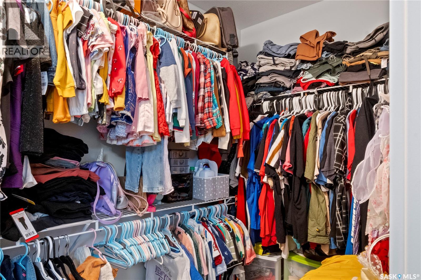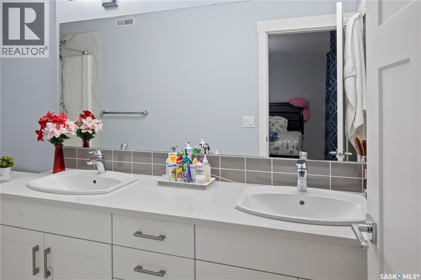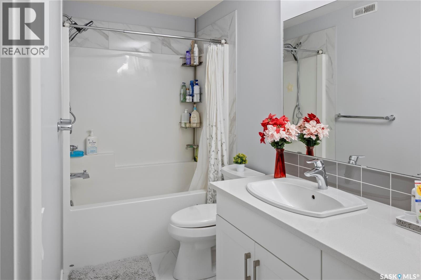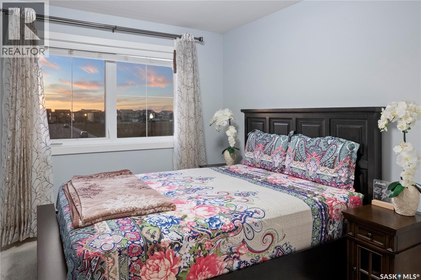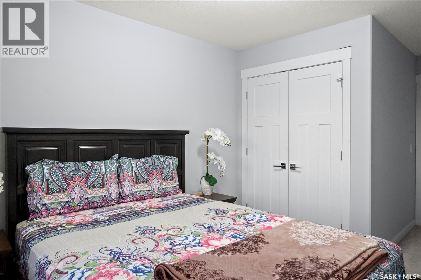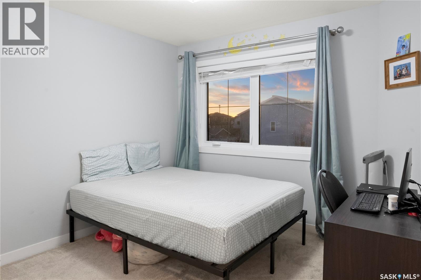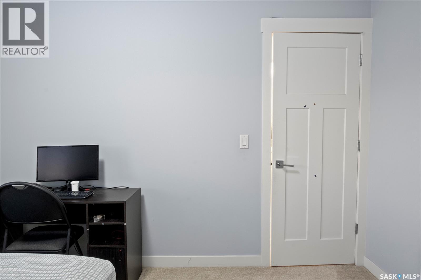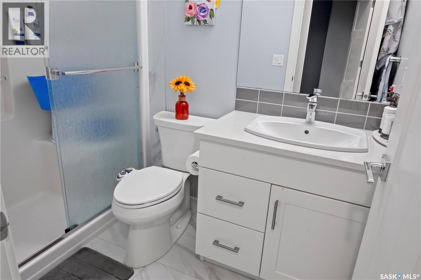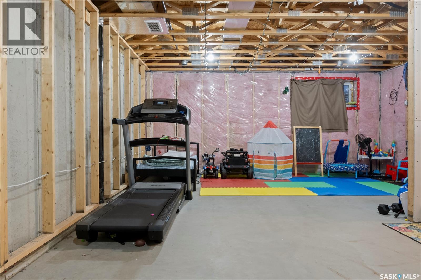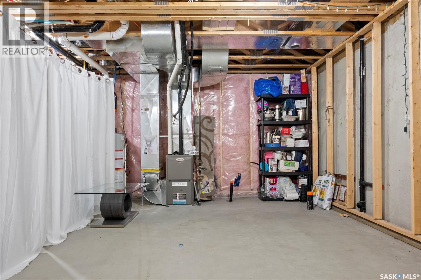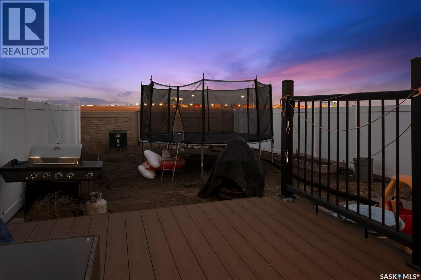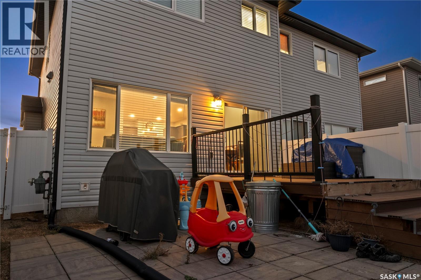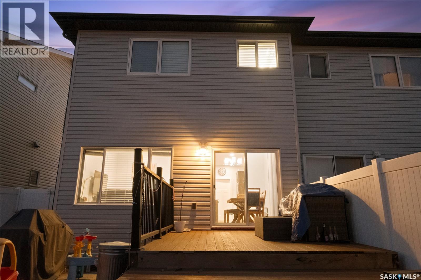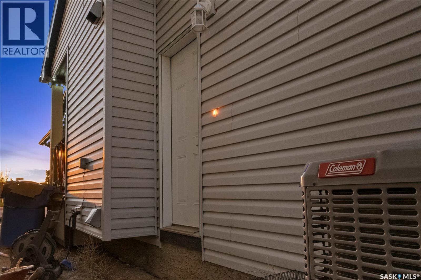Lorri Walters – Saskatoon REALTOR®
- Call or Text: (306) 221-3075
- Email: lorri@royallepage.ca
Description
Details
- Price:
- Type:
- Exterior:
- Garages:
- Bathrooms:
- Basement:
- Year Built:
- Style:
- Roof:
- Bedrooms:
- Frontage:
- Sq. Footage:
3842 Gee Crescent Regina, Saskatchewan S4V 3N9
$474,900
Welcome to this stunning 3-bedroom, 3-bath semi-detached home located in the desirable Greens on Gardiner community! Designed for both comfort and style, this beautiful home features a bright open layout and modern finishes ideal for family living. The main floor offers a well-connected kitchen, living, and dining area that flow seamlessly, along with a convenient 2-piece bath and access to a lovely deck — perfect for relaxing or entertaining. The side entrance provides convenient separate access, a standout feature that enhances the home’s flexibility. Upstairs, the primary bedroom includes a comfortable layout with a 4-piece ensuite, along with two additional bedrooms, one full bath, and laundry for added convenience. Enjoy year-round comfort with central air conditioning and peaceful privacy with no neighbours behind. Don’t miss this one — book your viewing today! (id:62517)
Property Details
| MLS® Number | SK021468 |
| Property Type | Single Family |
| Neigbourhood | Greens on Gardiner |
| Features | Sump Pump |
| Structure | Deck |
Building
| Bathroom Total | 3 |
| Bedrooms Total | 3 |
| Appliances | Washer, Refrigerator, Dryer, Oven - Built-in, Window Coverings, Garage Door Opener Remote(s), Hood Fan, Stove |
| Architectural Style | 2 Level |
| Basement Development | Unfinished |
| Basement Type | Full (unfinished) |
| Constructed Date | 2018 |
| Construction Style Attachment | Semi-detached |
| Cooling Type | Central Air Conditioning |
| Heating Fuel | Natural Gas |
| Heating Type | Forced Air |
| Stories Total | 2 |
| Size Interior | 1,543 Ft2 |
Parking
| Attached Garage | |
| Parking Space(s) | 4 |
Land
| Acreage | No |
| Fence Type | Fence |
| Size Irregular | 3324.00 |
| Size Total | 3324 Sqft |
| Size Total Text | 3324 Sqft |
Rooms
| Level | Type | Length | Width | Dimensions |
|---|---|---|---|---|
| Second Level | Primary Bedroom | 13 ft ,6 in | 13 ft | 13 ft ,6 in x 13 ft |
| Second Level | 4pc Ensuite Bath | Measurements not available | ||
| Second Level | Bedroom | 10 ft | 12 ft | 10 ft x 12 ft |
| Second Level | Bedroom | 10 ft | 12 ft | 10 ft x 12 ft |
| Second Level | 3pc Bathroom | Measurements not available | ||
| Second Level | Laundry Room | Measurements not available | ||
| Basement | Other | Measurements not available | ||
| Main Level | Foyer | Measurements not available | ||
| Main Level | Kitchen | 12 ft ,8 in | 8 ft ,10 in | 12 ft ,8 in x 8 ft ,10 in |
| Main Level | Living Room | 12 ft ,10 in | 10 ft ,2 in | 12 ft ,10 in x 10 ft ,2 in |
| Main Level | Dining Room | 10 ft | 8 ft ,10 in | 10 ft x 8 ft ,10 in |
| Main Level | 2pc Bathroom | Measurements not available | ||
| Main Level | Mud Room | Measurements not available |
https://www.realtor.ca/real-estate/29020172/3842-gee-crescent-regina-greens-on-gardiner
Contact Us
Contact us for more information

Vipul (Vipulkumar) Rabari
Salesperson
202-2595 Quance Street East
Regina, Saskatchewan S4V 2Y8
(306) 359-1900

Sam (Samirkumar) Patel
Salesperson
202-2595 Quance Street East
Regina, Saskatchewan S4V 2Y8
(306) 359-1900
