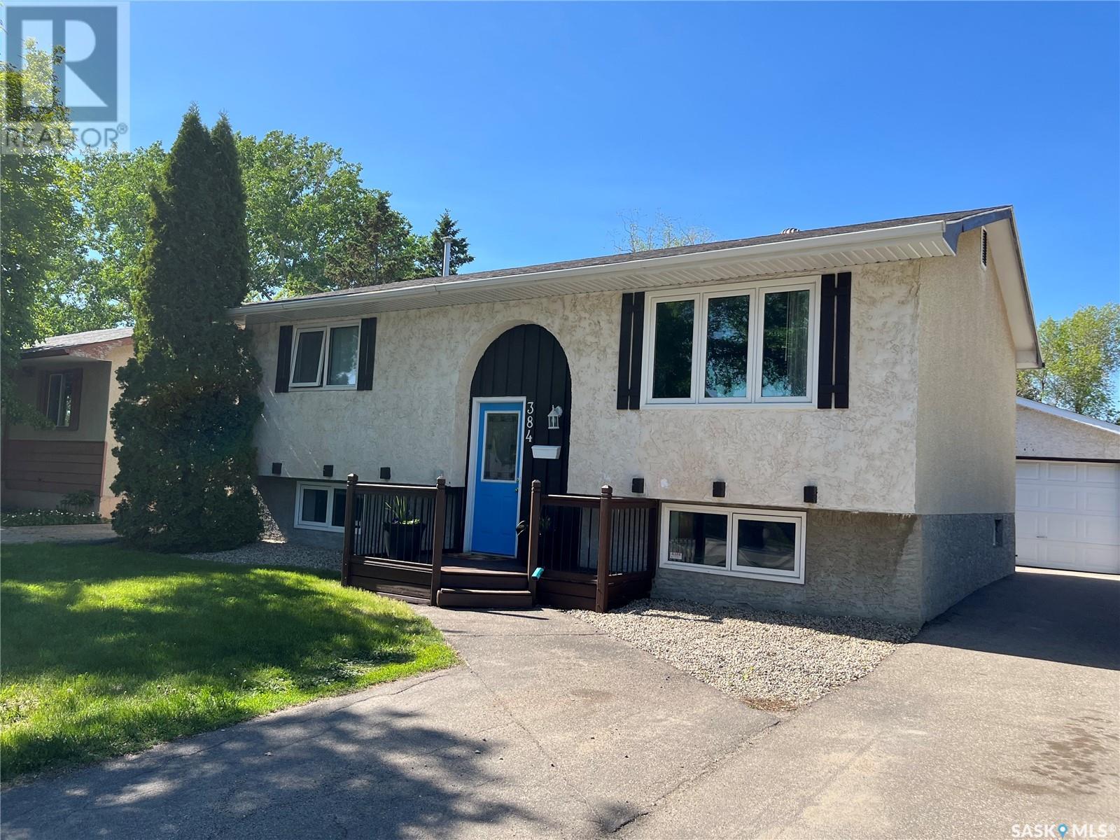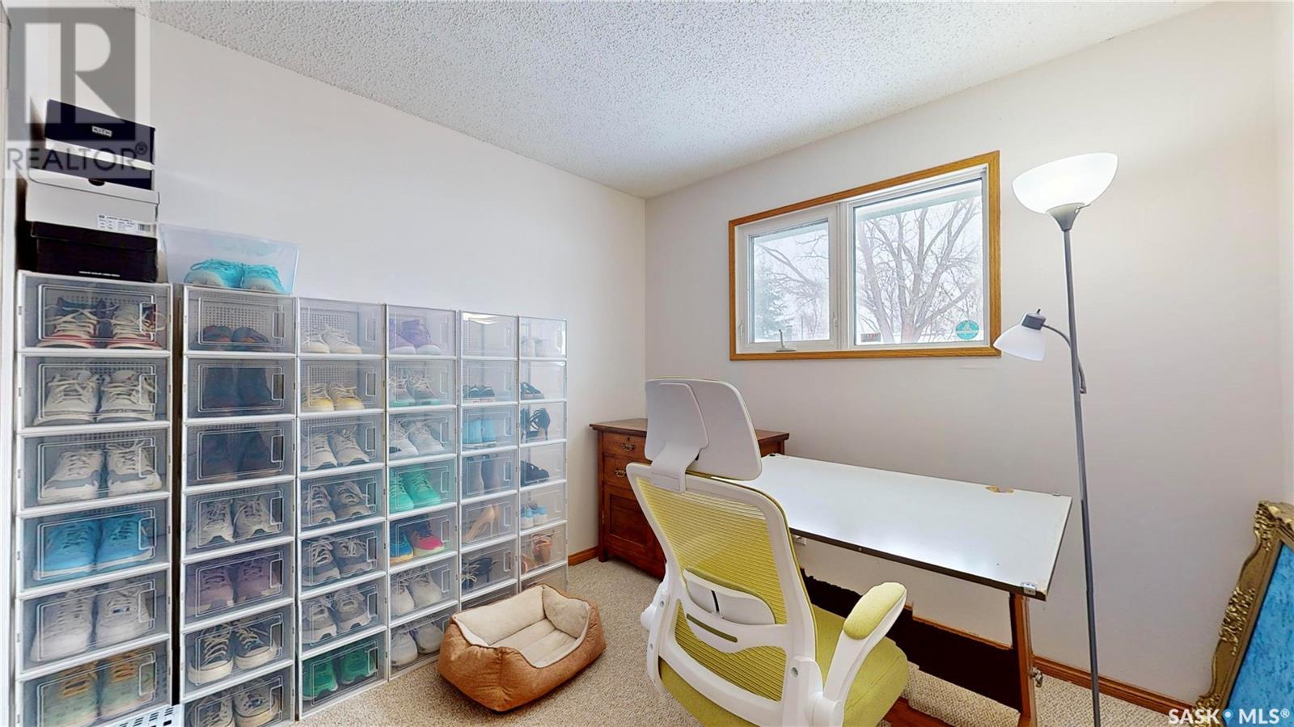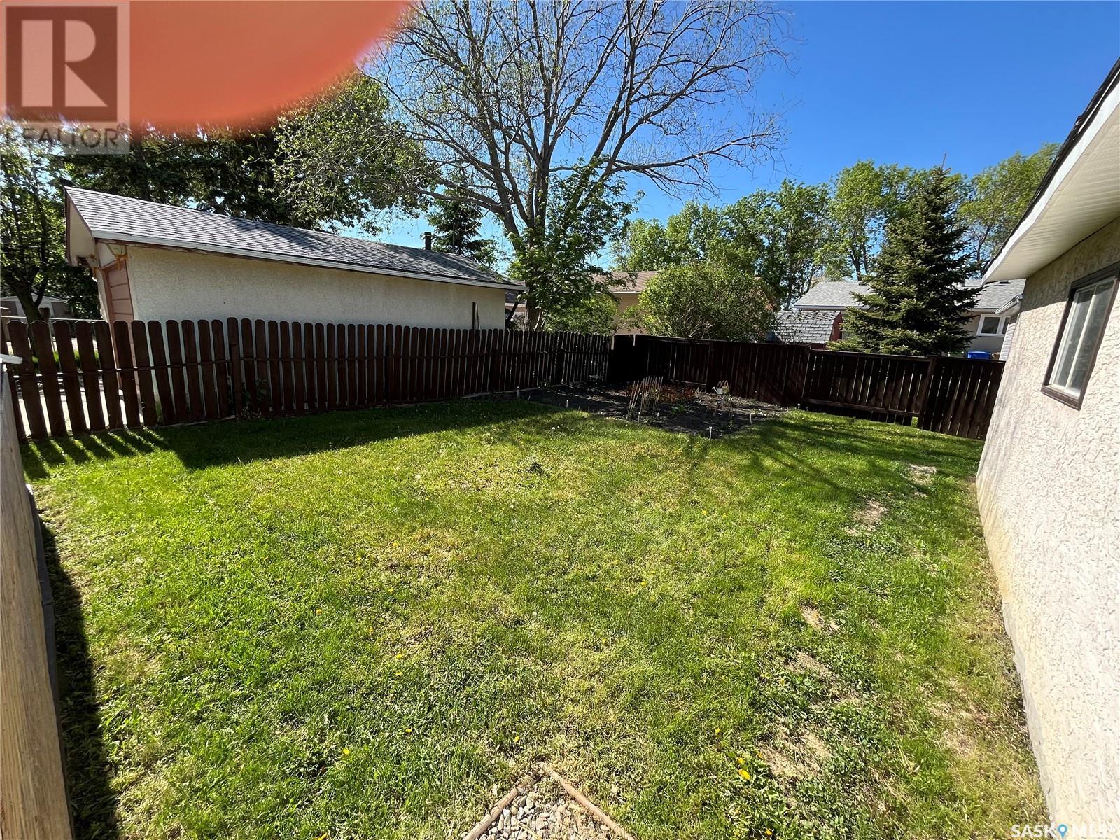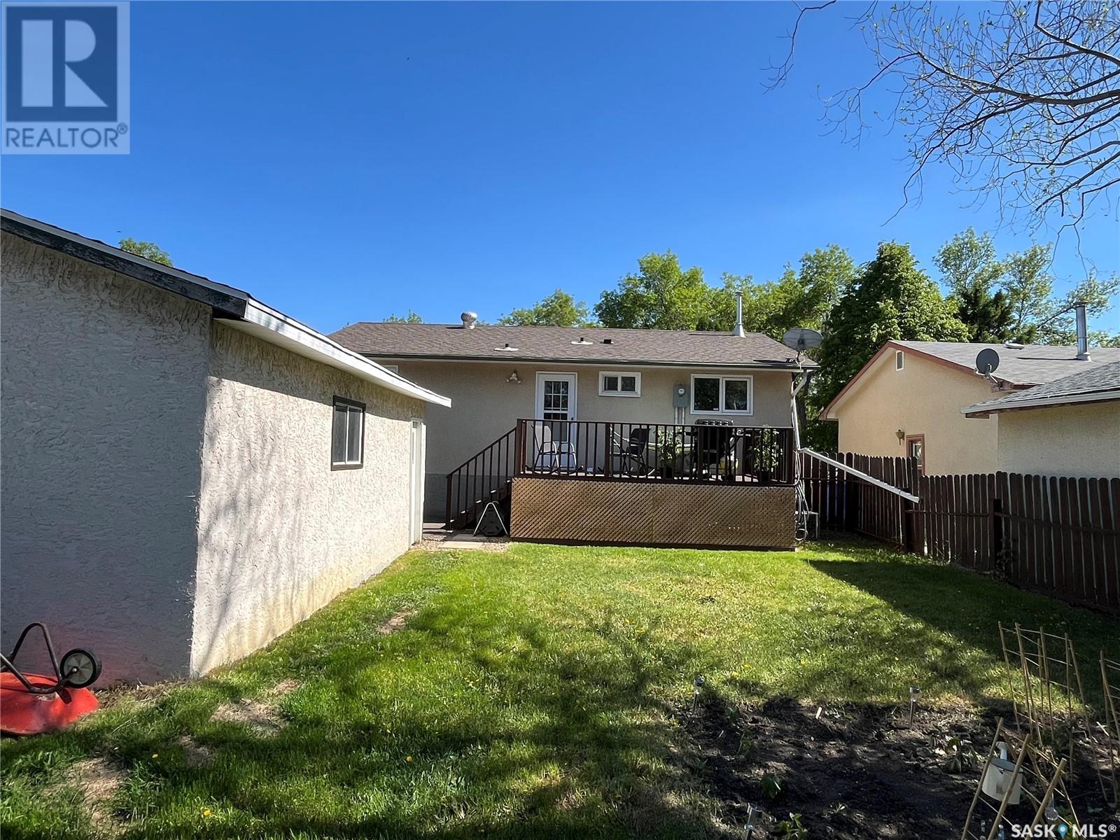Lorri Walters – Saskatoon REALTOR®
- Call or Text: (306) 221-3075
- Email: lorri@royallepage.ca
Description
Details
- Price:
- Type:
- Exterior:
- Garages:
- Bathrooms:
- Basement:
- Year Built:
- Style:
- Roof:
- Bedrooms:
- Frontage:
- Sq. Footage:
384 Cavendish Street Regina, Saskatchewan S4N 4K2
$269,900
Fantastic starter home in a fantastic east end location! Be sure to add this three bedroom to your shopping list! The house has had some recent big ticket items done such as windows, shingles (house and garage) and most appliances. A unique feature is the kitchenette in the basement, perfect for entertaining or for multifamily living. You have a double driveway with access to a single car garage in the back. (please note that it is a bit of a tight squeeze!) The large fenced in back yard is perfect for the family wanting some private back yard time. Added bonuses of the large raised deck and garden area. Book your viewing today as this one won't last long! (id:62517)
Property Details
| MLS® Number | SK007662 |
| Property Type | Single Family |
| Neigbourhood | Glencairn |
| Features | Treed |
| Structure | Deck |
Building
| Bathroom Total | 2 |
| Bedrooms Total | 3 |
| Appliances | Washer, Refrigerator, Dryer, Microwave, Alarm System, Window Coverings, Hood Fan, Stove |
| Architectural Style | Bi-level |
| Basement Development | Finished |
| Basement Type | Full (finished) |
| Constructed Date | 1972 |
| Cooling Type | Central Air Conditioning |
| Fire Protection | Alarm System |
| Heating Fuel | Natural Gas |
| Heating Type | Forced Air |
| Size Interior | 834 Ft2 |
| Type | House |
Parking
| Parking Space(s) | 3 |
Land
| Acreage | No |
| Fence Type | Fence |
| Landscape Features | Lawn |
| Size Irregular | 4693.00 |
| Size Total | 4693 Sqft |
| Size Total Text | 4693 Sqft |
Rooms
| Level | Type | Length | Width | Dimensions |
|---|---|---|---|---|
| Basement | Living Room | 11'1" x 14'4" | ||
| Basement | Office | 9'11" x 8'11" | ||
| Basement | Kitchen | 9'11" x 8'9" | ||
| Basement | Bedroom | 9'9" x 11'4" | ||
| Basement | Laundry Room | 10'10" x 7'10" | ||
| Main Level | Living Room | 12 ft | Measurements not available x 12 ft | |
| Main Level | Kitchen/dining Room | 8'10" x 14'10" | ||
| Main Level | Primary Bedroom | 10'7" x 12' | ||
| Main Level | Bedroom | 8'10" x 9'1" | ||
| Main Level | 4pc Bathroom | 6'3" x 4'11" |
https://www.realtor.ca/real-estate/28388582/384-cavendish-street-regina-glencairn
Contact Us
Contact us for more information

Marc Anthony Heintz
Salesperson
marcanthony-heintz.c21.ca/
4420 Albert Street
Regina, Saskatchewan S4S 6B4
(306) 789-1222
domerealty.c21.ca/








































