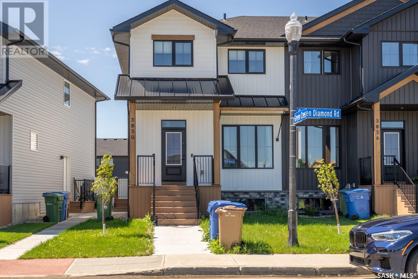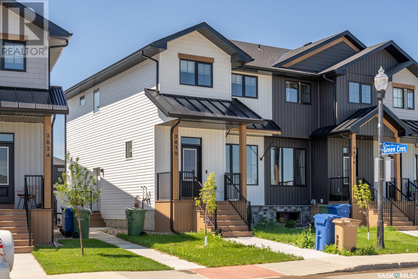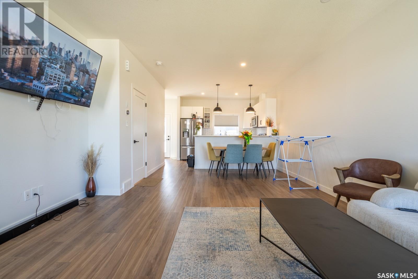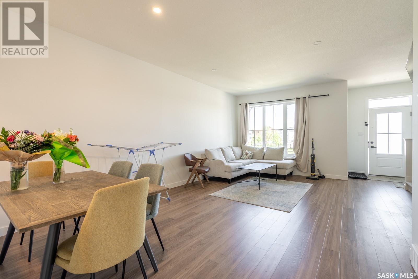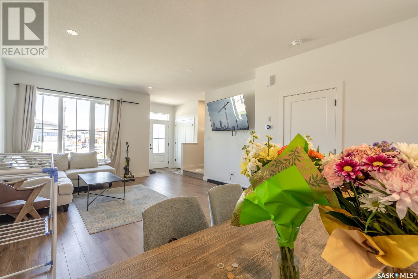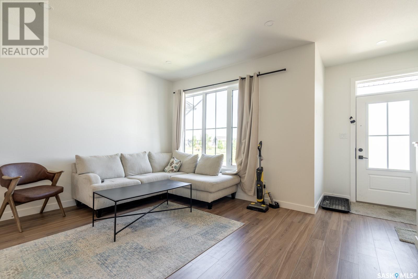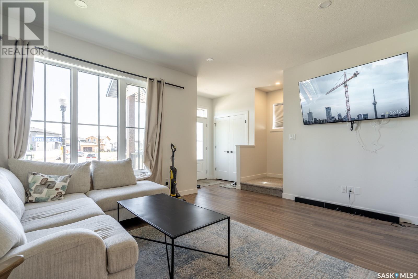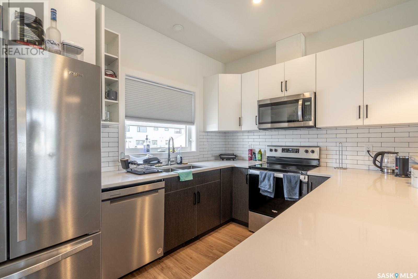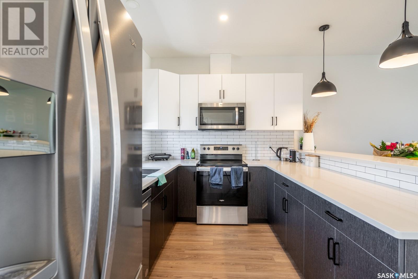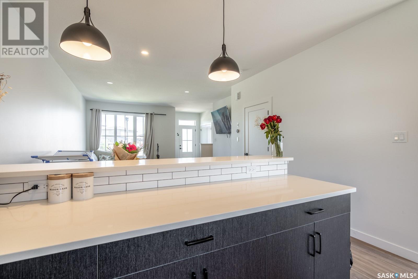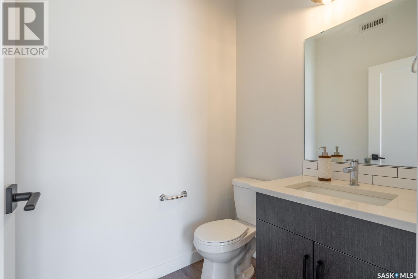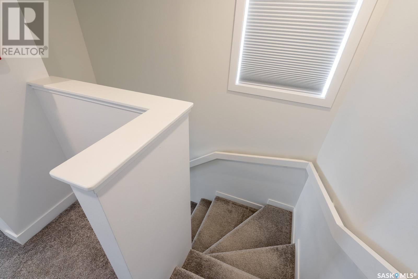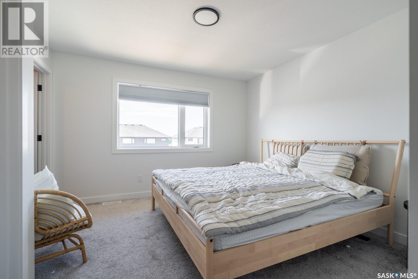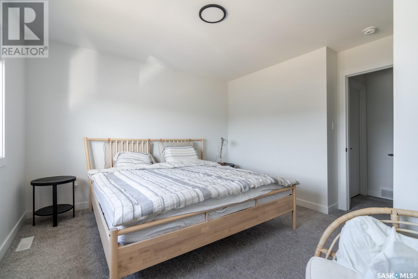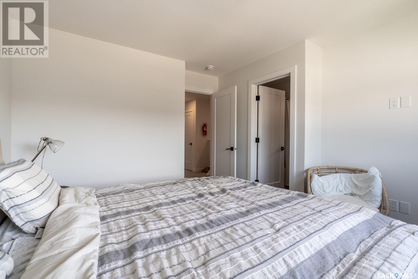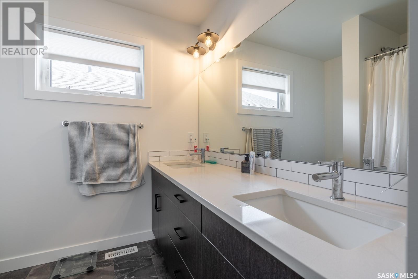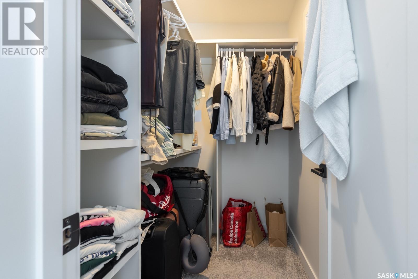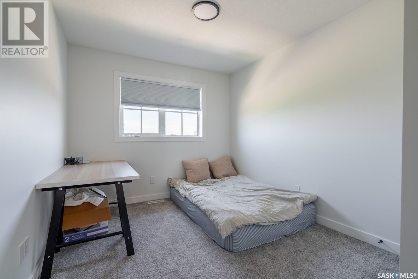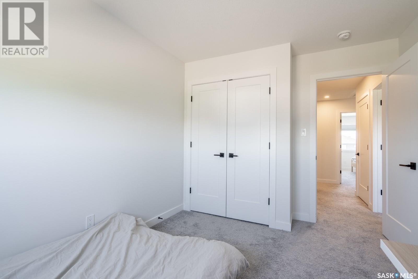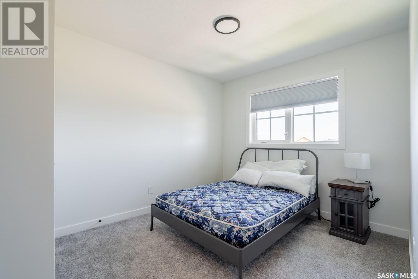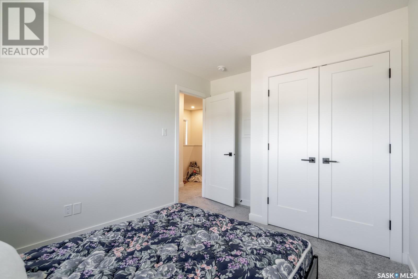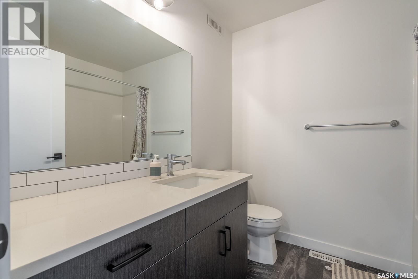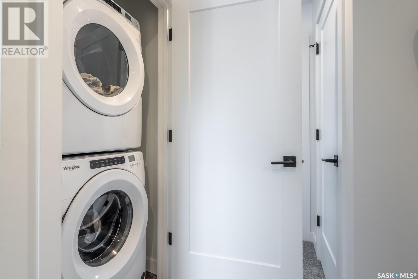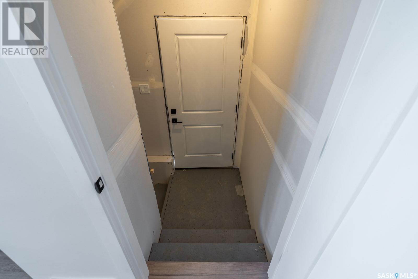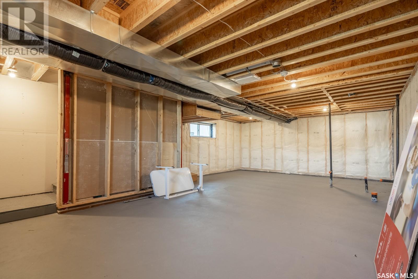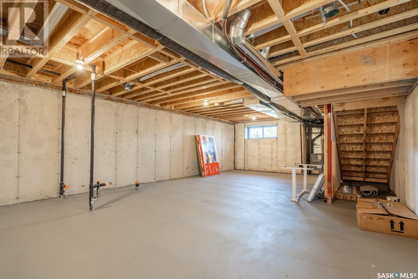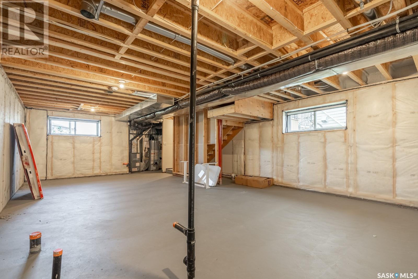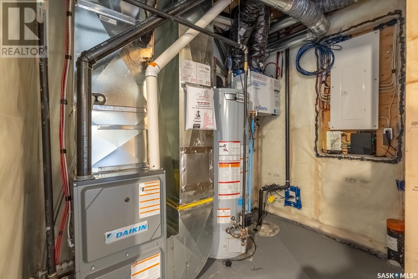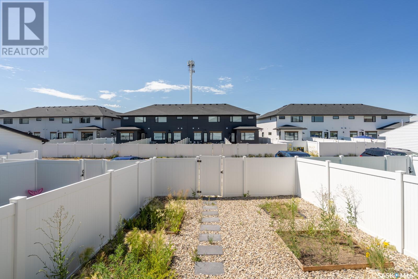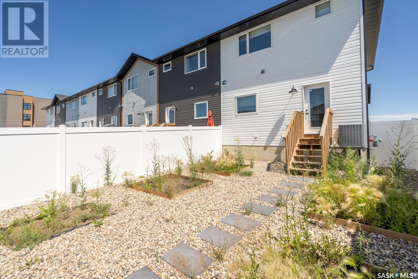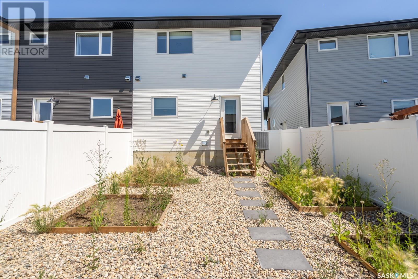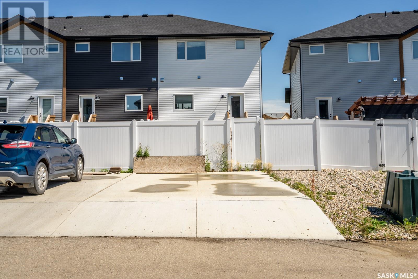Lorri Walters – Saskatoon REALTOR®
- Call or Text: (306) 221-3075
- Email: lorri@royallepage.ca
Description
Details
- Price:
- Type:
- Exterior:
- Garages:
- Bathrooms:
- Basement:
- Year Built:
- Style:
- Roof:
- Bedrooms:
- Frontage:
- Sq. Footage:
3830 Green Diamond Road Regina, Saskatchewan S4V 3T3
$465,000
Experience refined living in this meticulously designed townhouse nestled in the sought-after by Northridge. Offering 1,392 sq. ft. of thoughtfully planned space, the main floor showcases a bright, open-concept layout that effortlessly unites the kitchen, living, and dining areas—ideal for both everyday comfort and entertaining guests. Upstairs, the elegant primary bedroom features a generous walk-in closet, complemented by two additional bedrooms, a contemporary 4-piece bathroom, and a conveniently placed laundry area. Crafted with high-quality finishes and modern fixtures throughout, this home delivers a luxurious, comfortable, and maintenance-free lifestyle. Don’t miss the opportunity to make it yours! (id:62517)
Property Details
| MLS® Number | SK014415 |
| Property Type | Single Family |
| Neigbourhood | Greens on Gardiner |
Building
| Bathroom Total | 3 |
| Bedrooms Total | 3 |
| Appliances | Washer, Refrigerator, Dishwasher, Dryer, Microwave, Stove |
| Architectural Style | 2 Level |
| Constructed Date | 2022 |
| Cooling Type | Central Air Conditioning, Air Exchanger |
| Heating Fuel | Natural Gas |
| Heating Type | Forced Air |
| Stories Total | 2 |
| Size Interior | 1,392 Ft2 |
| Type | Row / Townhouse |
Parking
| Parking Pad | |
| Parking Space(s) | 2 |
Land
| Acreage | No |
| Size Irregular | 2701.00 |
| Size Total | 2701 Sqft |
| Size Total Text | 2701 Sqft |
Rooms
| Level | Type | Length | Width | Dimensions |
|---|---|---|---|---|
| Second Level | Bedroom | 10'10" x 12'07" | ||
| Second Level | Bedroom | 10'08" x 9'03" | ||
| Second Level | Bedroom | 11 ft | 11 ft x Measurements not available | |
| Second Level | Laundry Room | 3'01" x 4'01" | ||
| Second Level | 4pc Bathroom | Measurements not available | ||
| Second Level | 4pc Bathroom | Measurements not available | ||
| Main Level | Living Room | 22'04" x 14'06" | ||
| Main Level | Kitchen | 8'05" x 11'07" | ||
| Main Level | 2pc Bathroom | Measurements not available |
https://www.realtor.ca/real-estate/28679223/3830-green-diamond-road-regina-greens-on-gardiner
Contact Us
Contact us for more information

Srinivas Boothpur
Salesperson
#706-2010 11th Ave
Regina, Saskatchewan S4P 0J3
(866) 773-5421
