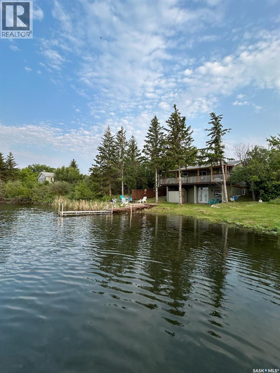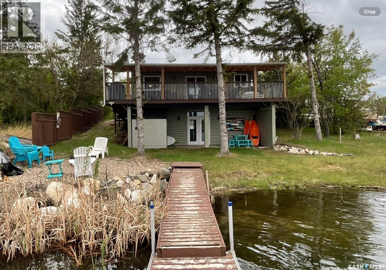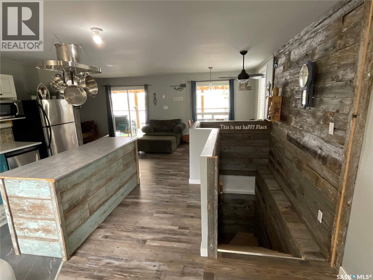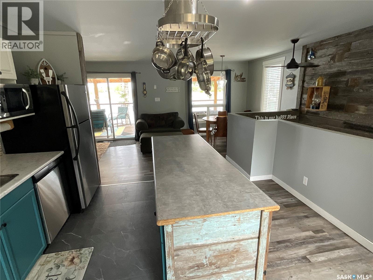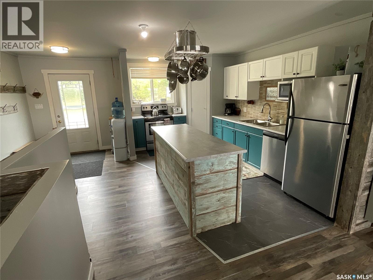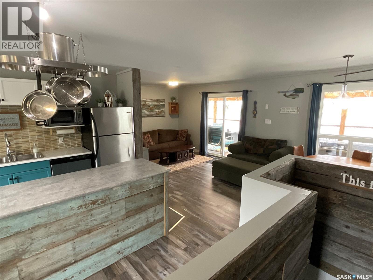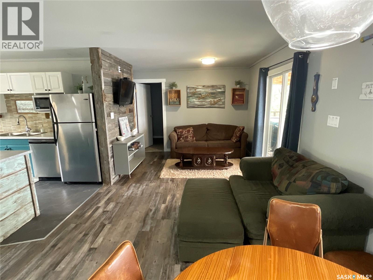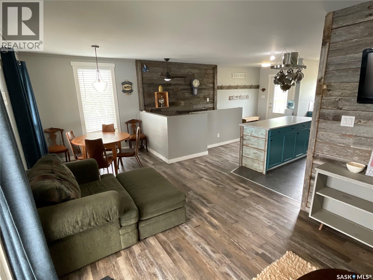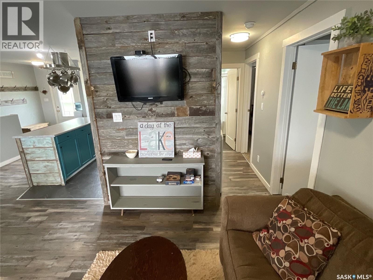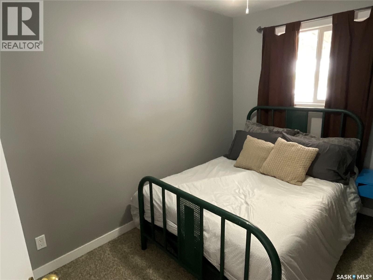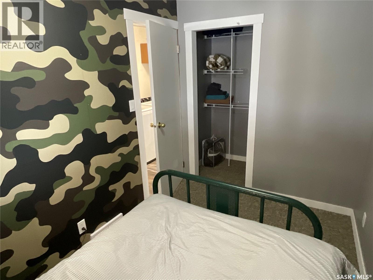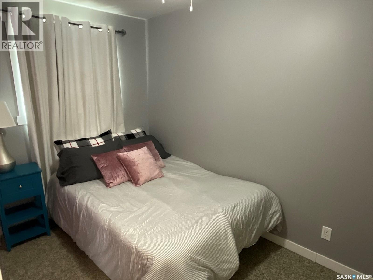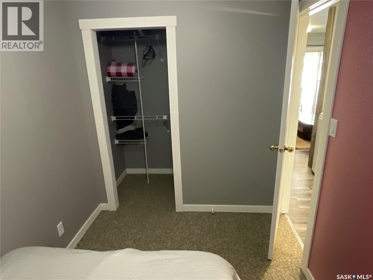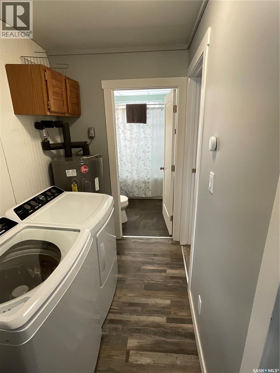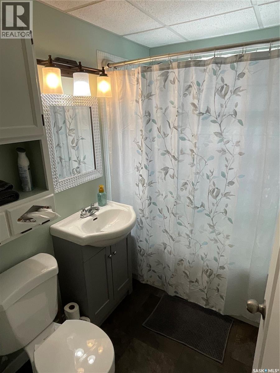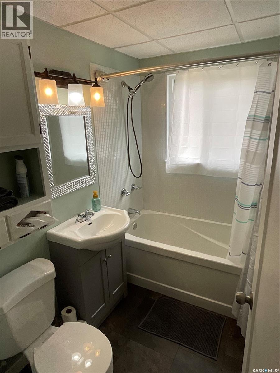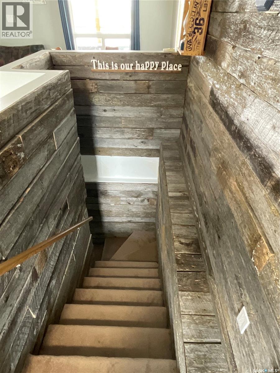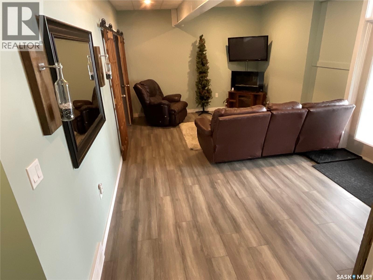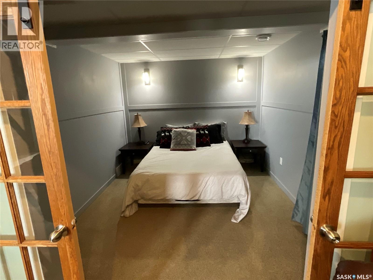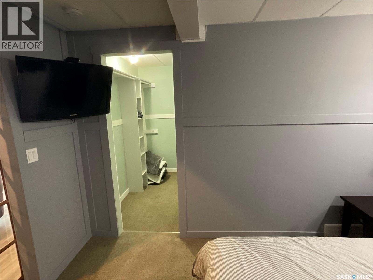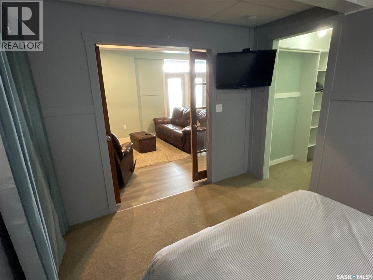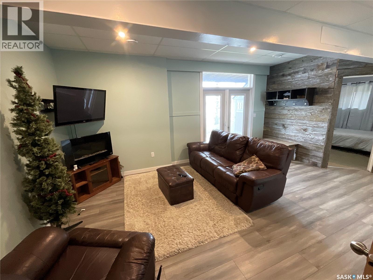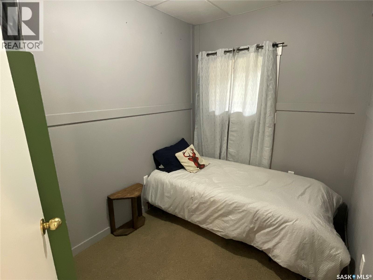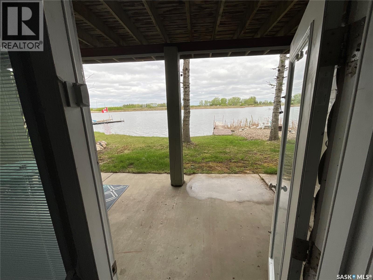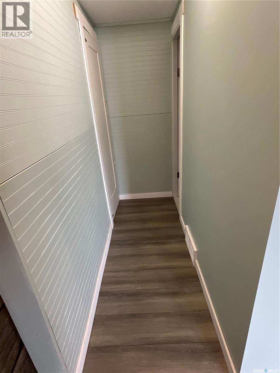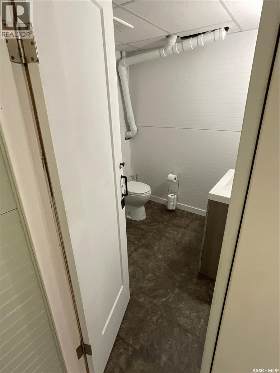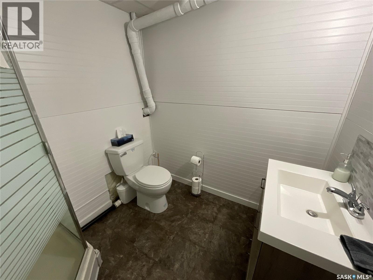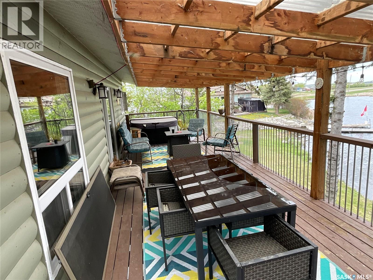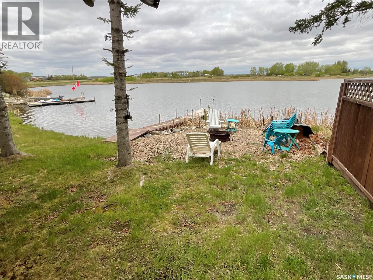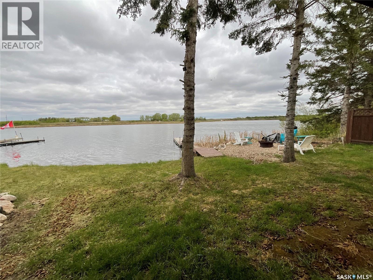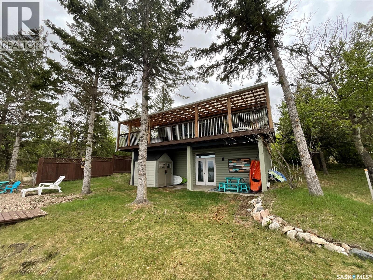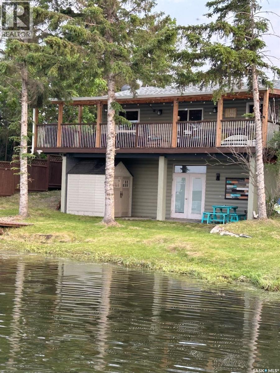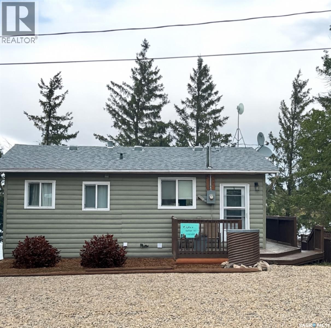Lorri Walters – Saskatoon REALTOR®
- Call or Text: (306) 221-3075
- Email: lorri@royallepage.ca
Description
Details
- Price:
- Type:
- Exterior:
- Garages:
- Bathrooms:
- Basement:
- Year Built:
- Style:
- Roof:
- Bedrooms:
- Frontage:
- Sq. Footage:
3829 First Point Beach Drive Hoodoo Rm No. 401, Saskatchewan S0K 4P0
$399,900
Welcome to this beautifully renovated walk-out cabin located on First Point Beach, offering the ideal blend of comfort, charm, and lakeside living. This spacious 4-bedroom cabin boasts 780 sq. ft. on the main level plus an additional 600+ sq. ft. of finished living space in the basement, giving you plenty of room for family and guests. Inside, you’ll find a thoughtfully updated interior with a rustic-modern vibe. The open-concept kitchen and living area feature gorgeous wood accents, a stylish island, and access to a covered deck where you can sit back and take in the stunning lake views. The main floor includes a 4-piece bathroom, while the basement is equipped with a convenient 2-piece bathroom. Step outside to enjoy your private lakefront lot complete with a dock, a firepit area, and space for entertaining. The property is supported by a 1,200-gallon water holding tank system and a 1,200-gallon septic holding tank. There is also a well on the property, though it is not currently used due to the hardness of the water. Whether you’re looking for a summer getaway or a year-round retreat, this cabin has it all — modern upgrades, a walk-out basement, and direct access to Wakaw Lake. This property is currently used an an Air B N B and has a gross income of $25,000.00 per year. (id:62517)
Property Details
| MLS® Number | SK017574 |
| Property Type | Single Family |
| Neigbourhood | Wakaw Lake |
| Features | Treed, Rectangular |
| Structure | Deck |
| Water Front Type | Waterfront |
Building
| Bathroom Total | 2 |
| Bedrooms Total | 4 |
| Appliances | Washer, Refrigerator, Dishwasher, Dryer, Microwave, Window Coverings, Storage Shed, Stove |
| Architectural Style | Bungalow |
| Constructed Date | 1977 |
| Cooling Type | Window Air Conditioner |
| Heating Fuel | Electric |
| Heating Type | Forced Air |
| Stories Total | 1 |
| Size Interior | 780 Ft2 |
| Type | House |
Parking
| None | |
| Gravel | |
| Parking Space(s) | 3 |
Land
| Acreage | No |
| Fence Type | Partially Fenced |
| Landscape Features | Lawn |
| Size Frontage | 50 Ft |
| Size Irregular | 50x99 |
| Size Total Text | 50x99 |
Rooms
| Level | Type | Length | Width | Dimensions |
|---|---|---|---|---|
| Basement | Family Room | 17 ft | 12 ft | 17 ft x 12 ft |
| Basement | Primary Bedroom | 10 ft | Measurements not available x 10 ft | |
| Basement | Bedroom | 8 ft | 7 ft | 8 ft x 7 ft |
| Basement | 2pc Bathroom | X x X | ||
| Main Level | Living Room | 14 ft | 10 ft | 14 ft x 10 ft |
| Main Level | Kitchen | 9 ft | 14 ft | 9 ft x 14 ft |
| Main Level | Dining Room | 8 ft | 7 ft | 8 ft x 7 ft |
| Main Level | Foyer | 7 ft | 7 ft | 7 ft x 7 ft |
| Main Level | Bedroom | 7 ft | 7 ft x Measurements not available | |
| Main Level | Bedroom | 7 ft | 7 ft x Measurements not available | |
| Main Level | 4pc Bathroom | X x X |
https://www.realtor.ca/real-estate/28821104/3829-first-point-beach-drive-hoodoo-rm-no-401-wakaw-lake
Contact Us
Contact us for more information

Richard Orenchuk
Salesperson
#211 - 220 20th St W
Saskatoon, Saskatchewan S7M 0W9
(866) 773-5421

