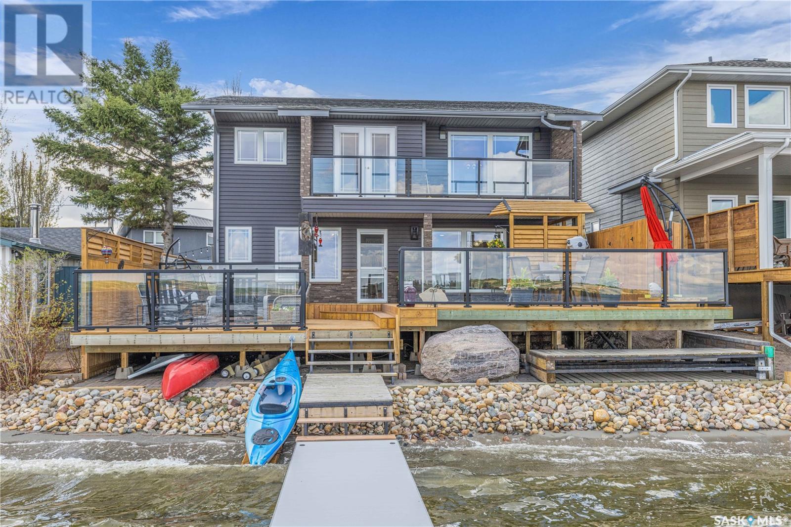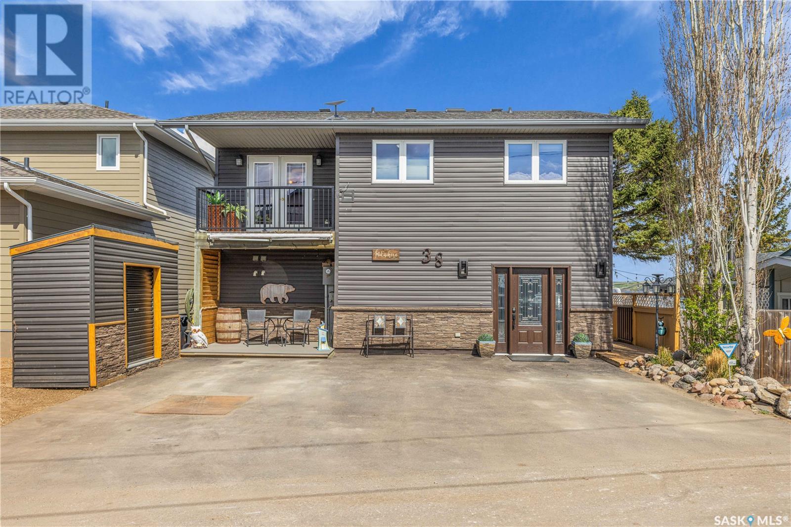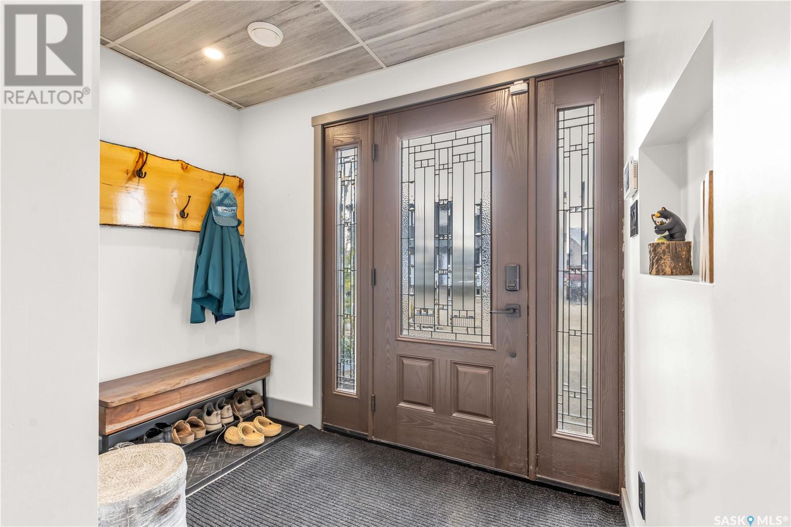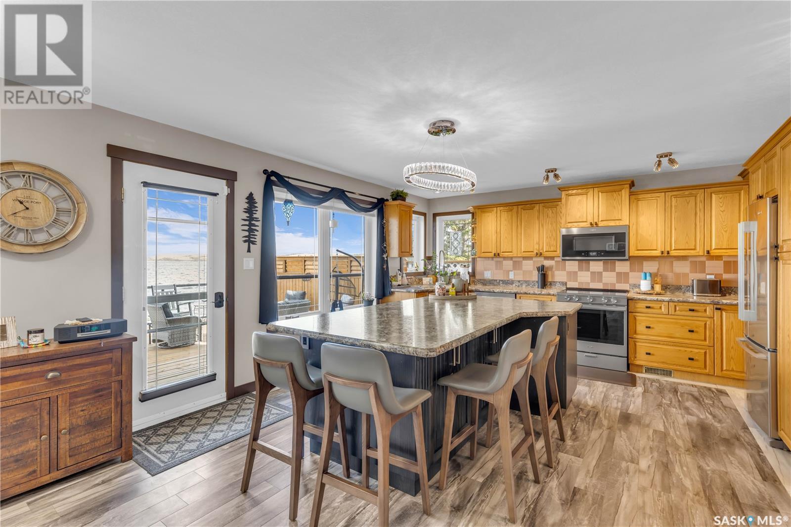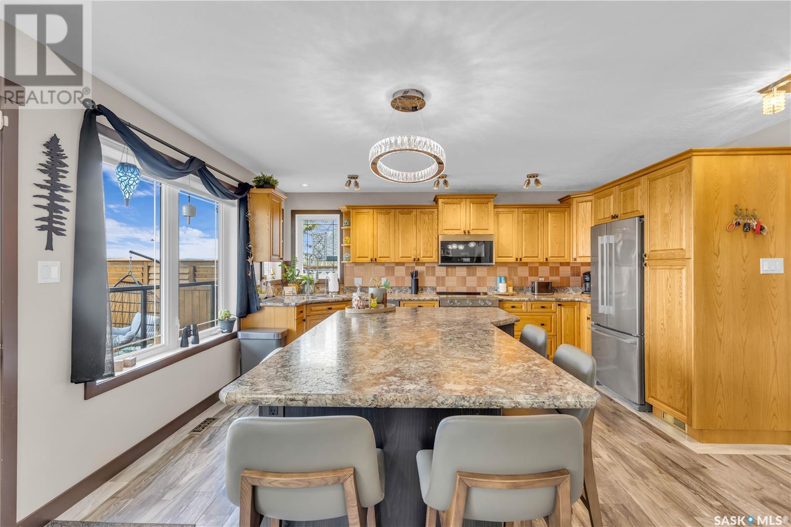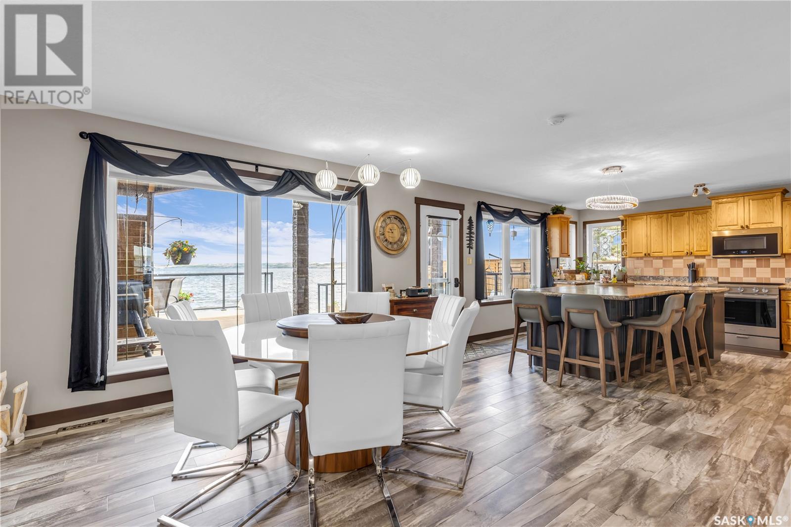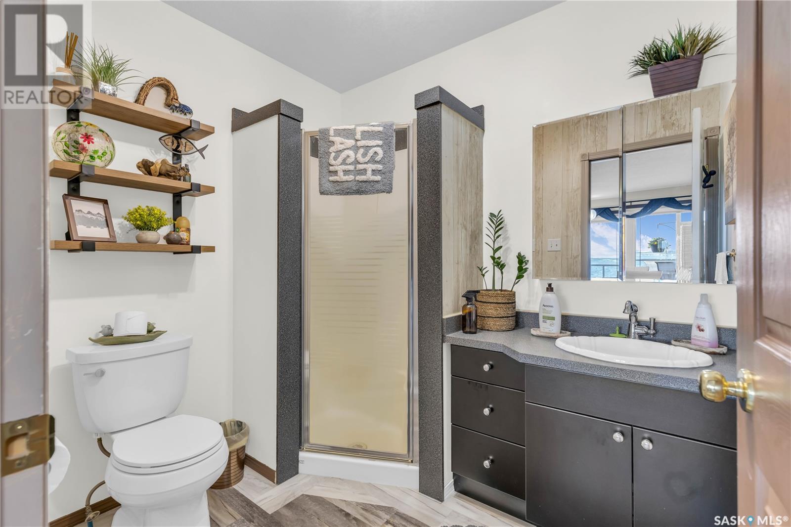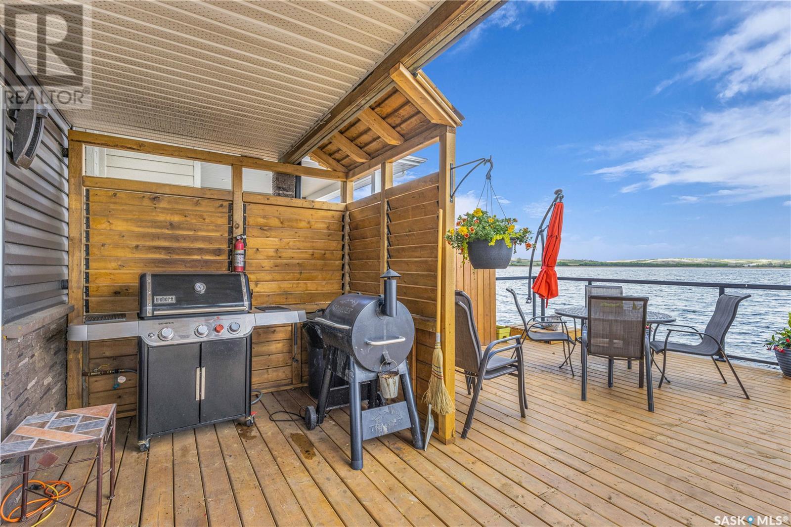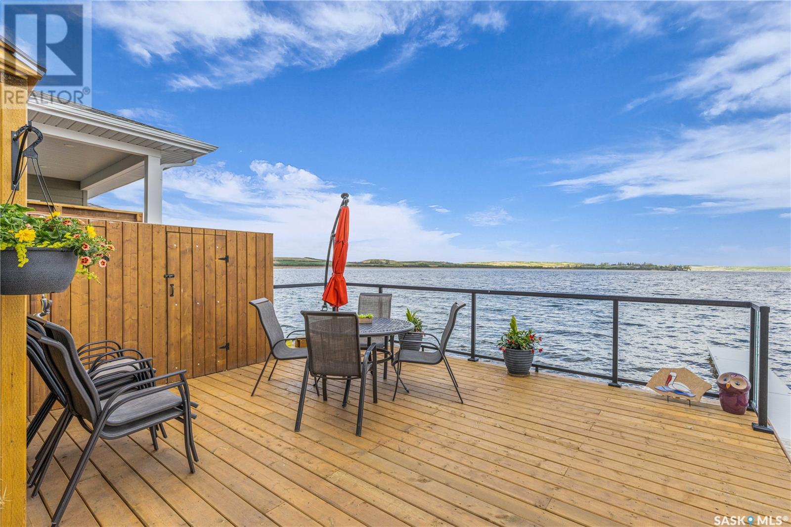Lorri Walters – Saskatoon REALTOR®
- Call or Text: (306) 221-3075
- Email: lorri@royallepage.ca
Description
Details
- Price:
- Type:
- Exterior:
- Garages:
- Bathrooms:
- Basement:
- Year Built:
- Style:
- Roof:
- Bedrooms:
- Frontage:
- Sq. Footage:
38 Pelican Road Meota Rm No.468, Saskatchewan S0M 0L0
$689,000
Live the Lake Life – Every Day Feels Like a Vacation at Pelican Point. Welcome to 38 Pelican Road — a rare opportunity to own a stunning 3-bedroom, 2-bath lakefront home on the shores of beautiful Murray Lake. Whether you’re looking for the perfect year-round retreat or a luxury seasonal escape, this 2,130 sq ft home offers peace, privacy, and premium living in one of Saskatchewan’s most desirable lake communities. Step inside to an airy open-concept living space designed for connection — anchored by a spacious kitchen with a huge island, ideal for entertaining friends and family after a day on the water. Wake up to sunrises over the lake from your private primary suite with walk-in closet and built-ins, then unwind in your indoor hot tub room or gather around the outdoor firepit with a glass of wine and unbeatable views. The multi-level deck is made for summer living — BBQs, sunbathing, stargazing. And with thoughtful updates like two new furnaces, a newer water heater, central A/C, and appliances just 5 years young, you get peace of mind along with the lifestyle. Low-maintenance yard. Ample parking. And a community that feels like family — with beach volleyball courts, tennis and pickleball, a new playground, and one of the best July 1st fireworks shows in the area. Pelican Point also has exclusive storage for property owners to store campers, boats, ice fishing shacks, etc. Your lakefront dream is ready. All that’s missing is you (id:62517)
Property Details
| MLS® Number | SK005909 |
| Property Type | Single Family |
| Neigbourhood | Pelican Point (Meota Rm No.468) |
| Features | Irregular Lot Size, Balcony |
| Structure | Deck, Patio(s) |
| Water Front Type | Waterfront |
Building
| Bathroom Total | 2 |
| Bedrooms Total | 3 |
| Appliances | Washer, Refrigerator, Dishwasher, Dryer, Microwave, Alarm System, Window Coverings, Storage Shed, Stove |
| Architectural Style | 2 Level |
| Basement Development | Not Applicable |
| Basement Type | Crawl Space (not Applicable) |
| Constructed Date | 1999 |
| Cooling Type | Central Air Conditioning |
| Fire Protection | Alarm System |
| Heating Fuel | Natural Gas |
| Heating Type | Forced Air |
| Stories Total | 2 |
| Size Interior | 2,130 Ft2 |
| Type | House |
Parking
| Parking Space(s) | 3 |
Land
| Acreage | No |
| Size Frontage | 40 Ft |
| Size Irregular | 3208.00 |
| Size Total | 3208 Sqft |
| Size Total Text | 3208 Sqft |
Rooms
| Level | Type | Length | Width | Dimensions |
|---|---|---|---|---|
| Second Level | Living Room | 11 ft ,11 in | 22 ft ,6 in | 11 ft ,11 in x 22 ft ,6 in |
| Second Level | Primary Bedroom | 14 ft ,2 in | 10 ft ,7 in | 14 ft ,2 in x 10 ft ,7 in |
| Second Level | Other | 9 ft ,2 in | 12 ft | 9 ft ,2 in x 12 ft |
| Second Level | Bedroom | 10 ft ,5 in | 12 ft | 10 ft ,5 in x 12 ft |
| Second Level | 4pc Bathroom | 10 ft ,8 in | 7 ft ,11 in | 10 ft ,8 in x 7 ft ,11 in |
| Second Level | Bedroom | 10 ft ,2 in | 7 ft ,11 in | 10 ft ,2 in x 7 ft ,11 in |
| Main Level | Kitchen/dining Room | 15 ft ,6 in | 30 ft ,11 in | 15 ft ,6 in x 30 ft ,11 in |
| Main Level | 3pc Bathroom | 7 ft ,7 in | 6 ft ,2 in | 7 ft ,7 in x 6 ft ,2 in |
| Main Level | Laundry Room | 5 ft | 6 ft ,2 in | 5 ft x 6 ft ,2 in |
| Main Level | Mud Room | Measurements not available | ||
| Main Level | Other | 7 ft ,6 in | 8 ft ,1 in | 7 ft ,6 in x 8 ft ,1 in |
| Main Level | Storage | 11 ft ,3 in | 9 ft ,5 in | 11 ft ,3 in x 9 ft ,5 in |
Contact Us
Contact us for more information

Dorothy Lehman
Salesperson
prairieelite.c21.ca/
1401 100th Street
North Battleford, Saskatchewan S9A 0W1
(306) 937-2957
prairieelite.c21.ca/

Mandy Lehman
Salesperson
lehmanrealty.c21.ca/
1401 100th Street
North Battleford, Saskatchewan S9A 0W1
(306) 937-2957
prairieelite.c21.ca/
