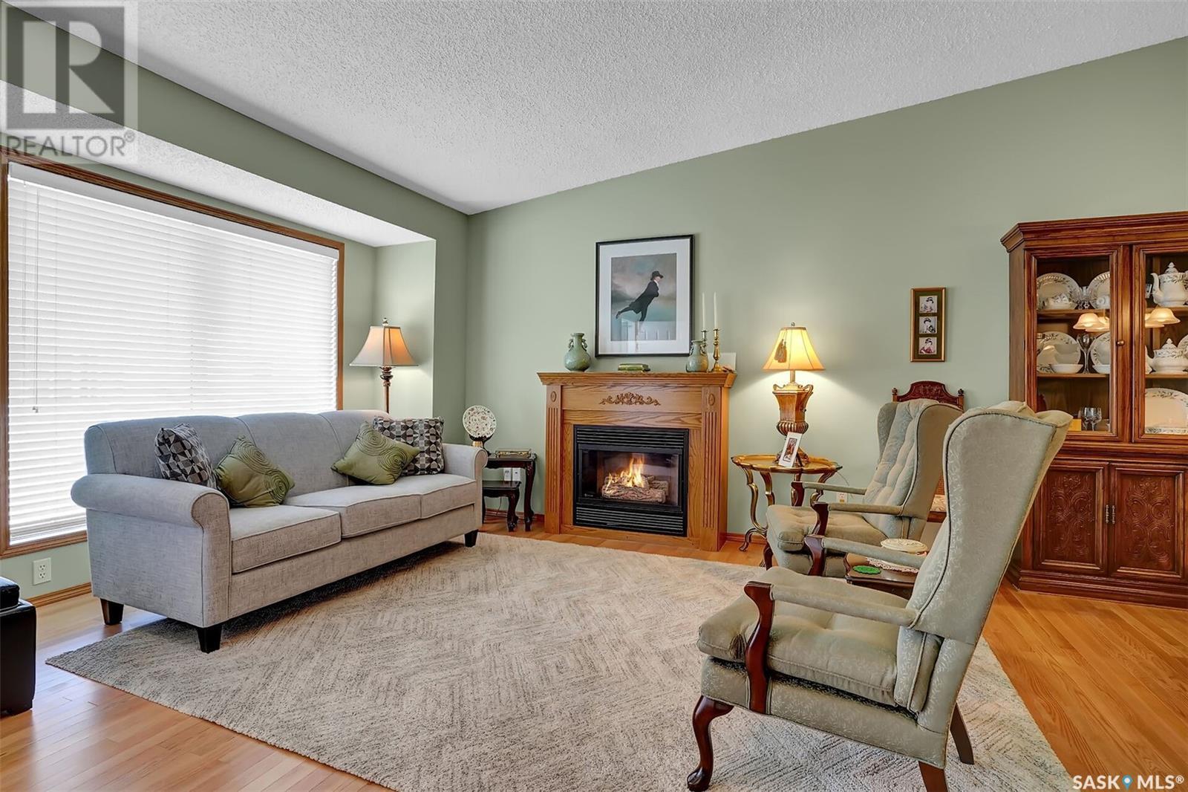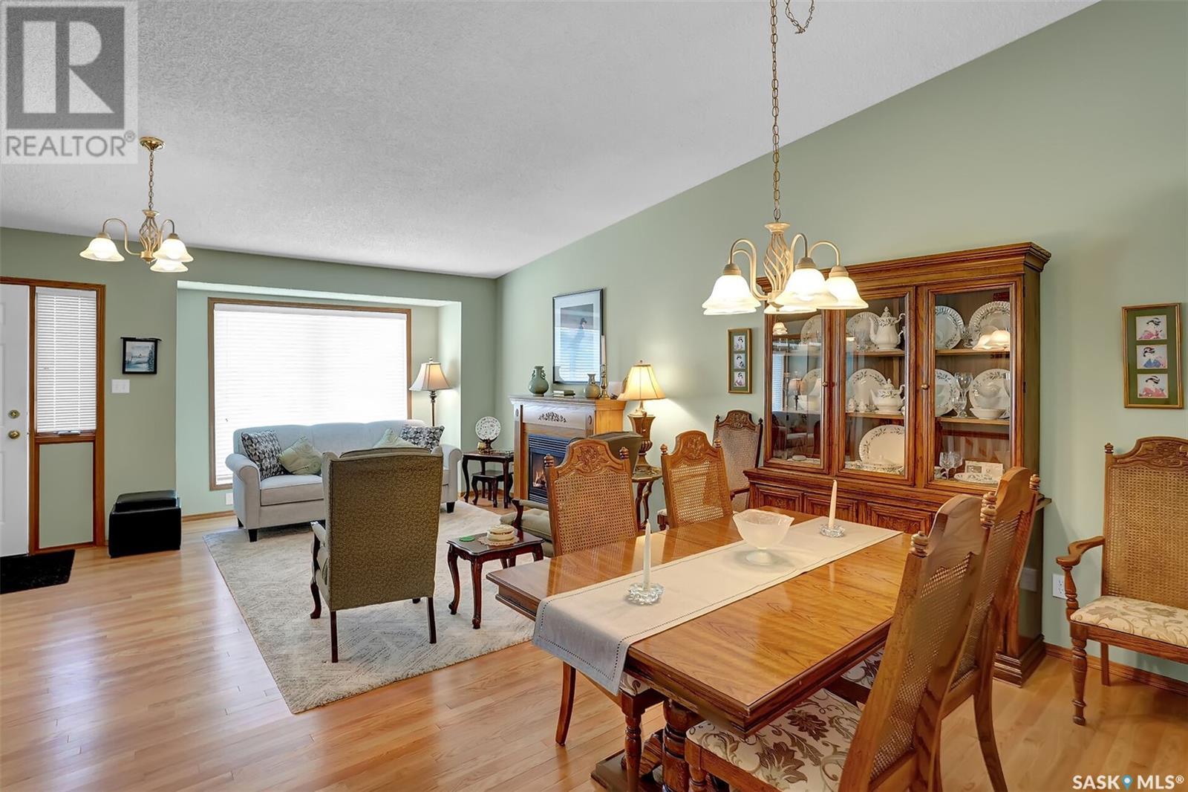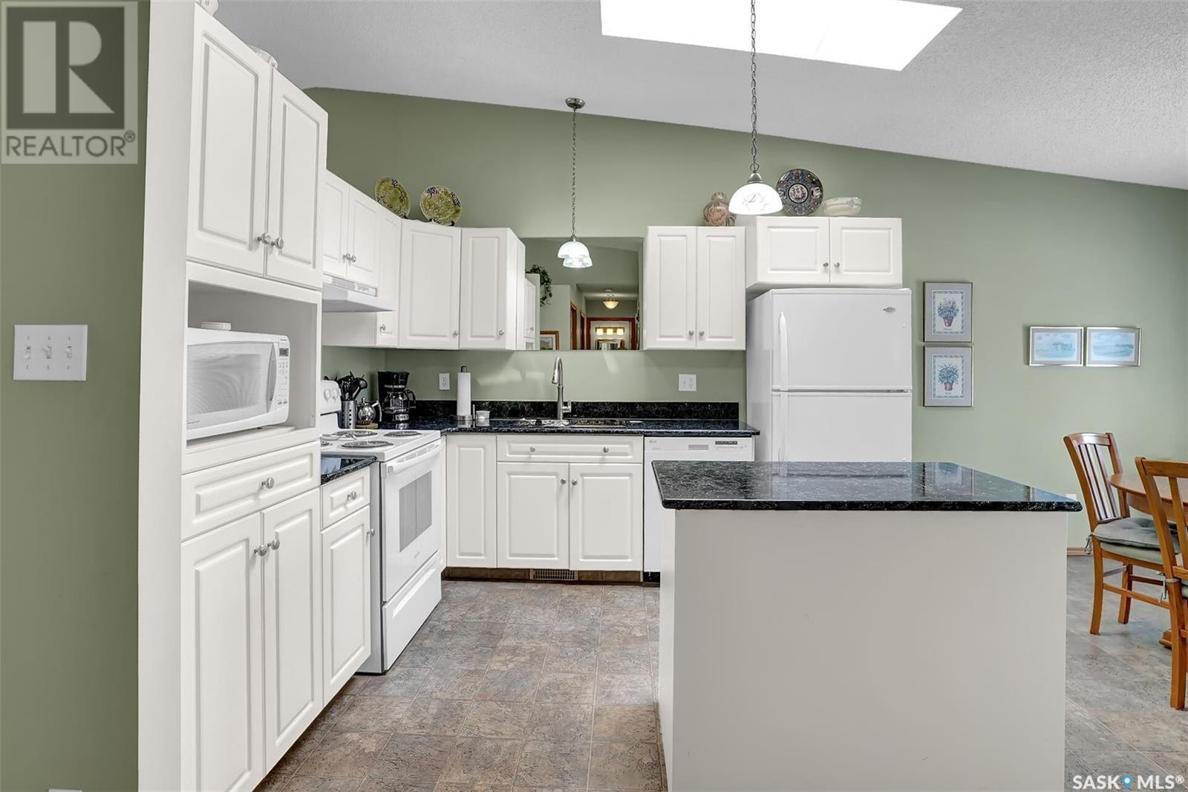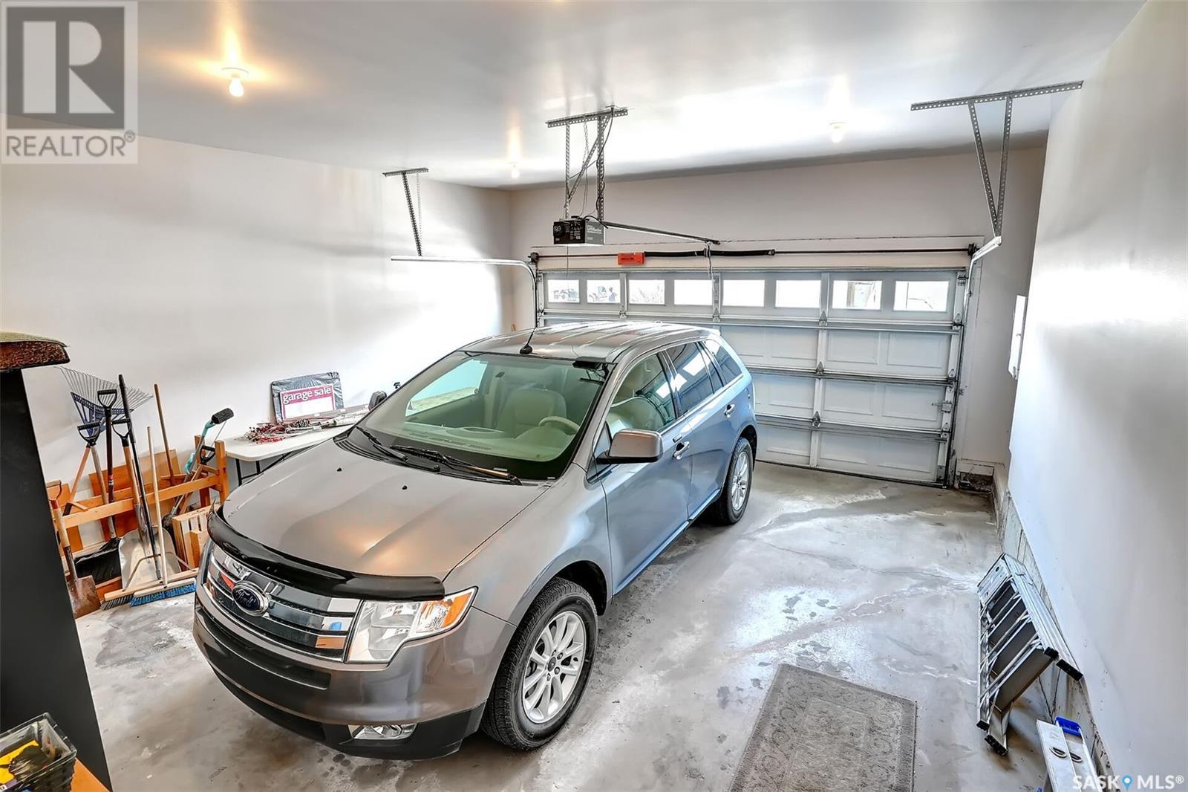Lorri Walters – Saskatoon REALTOR®
- Call or Text: (306) 221-3075
- Email: lorri@royallepage.ca
Description
Details
- Price:
- Type:
- Exterior:
- Garages:
- Bathrooms:
- Basement:
- Year Built:
- Style:
- Roof:
- Bedrooms:
- Frontage:
- Sq. Footage:
38 Greensboro Drive Regina, Saskatchewan S4S 7G1
$405,000Maintenance,
$380.40 Monthly
Maintenance,
$380.40 MonthlyThis meticulously maintained 1,156 sq ft bungalow-style condo is located in Regina’s sought-after Albert Park neighbourhood. Offering 4 bedrooms, 3 bathrooms, and a double attached garage, this detached condo combines the ease of condo living with the comfort and space of a single-family home. As you step inside, you’re greeted by stunning oak hardwood floors that flow throughout the main living areas. The spacious front living room features a cozy natural gas fireplace and seamlessly connects to the formal dining area—perfect for entertaining. At the back of the home, the bright kitchen includes crisp white cabinetry, a charming breakfast nook, and direct access to your private deck—ideal for morning coffee or quiet evenings outdoors. Adjacent to the kitchen is a versatile second bedroom that can also function as a home office or TV room. Down the hallway, you'll find a conveniently located main floor laundry room with garage access, a tastefully updated 4-piece bathroom, and the spacious primary bedroom. The primary suite includes a generous closet and a 3-piece ensuite featuring a walk-in shower and quartz countertops. The fully developed basement offers exceptional space and flexibility, including a large family room, two oversized bedrooms—each with a walk-in closet—and one with its own private 3-piece ensuite, making it perfect for guests or older children. A large storage room adds further functionality. This meticulously maintained home offers a rare opportunity for low-maintenance living in a highly desirable location. Don’t miss your chance to own this beautifully finished bungalow condo in Albert Park, contact your real estate agent today to book your showing!... As per the Seller’s direction, all offers will be presented on 2025-06-10 at 10:30 AM (id:62517)
Property Details
| MLS® Number | SK008506 |
| Property Type | Single Family |
| Neigbourhood | Albert Park |
| Community Features | Pets Allowed With Restrictions |
| Features | Irregular Lot Size, Double Width Or More Driveway |
| Structure | Deck |
Building
| Bathroom Total | 3 |
| Bedrooms Total | 4 |
| Appliances | Washer, Refrigerator, Dishwasher, Dryer, Window Coverings, Garage Door Opener Remote(s), Hood Fan, Stove |
| Architectural Style | Bungalow |
| Basement Development | Finished |
| Basement Type | Full (finished) |
| Constructed Date | 1994 |
| Cooling Type | Central Air Conditioning |
| Fireplace Fuel | Gas |
| Fireplace Present | Yes |
| Fireplace Type | Conventional |
| Heating Fuel | Natural Gas |
| Heating Type | Forced Air |
| Stories Total | 1 |
| Size Interior | 1,156 Ft2 |
| Type | House |
Parking
| Attached Garage | |
| Other | |
| Parking Space(s) | 4 |
Land
| Acreage | No |
| Landscape Features | Lawn |
Rooms
| Level | Type | Length | Width | Dimensions |
|---|---|---|---|---|
| Basement | Family Room | 10 ft ,6 in | 14 ft ,4 in | 10 ft ,6 in x 14 ft ,4 in |
| Basement | 3pc Bathroom | Measurements not available | ||
| Basement | Bedroom | 10 ft ,6 in | 9 ft ,7 in | 10 ft ,6 in x 9 ft ,7 in |
| Basement | Bedroom | 10 ft ,6 in | 10 ft ,4 in | 10 ft ,6 in x 10 ft ,4 in |
| Basement | Storage | 12 ft | 21 ft | 12 ft x 21 ft |
| Main Level | Living Room | 13 ft | 14 ft | 13 ft x 14 ft |
| Main Level | Kitchen | 9 ft | 11 ft | 9 ft x 11 ft |
| Main Level | Dining Room | 9 ft | 13 ft | 9 ft x 13 ft |
| Main Level | Dining Nook | 10 ft | 8 ft ,6 in | 10 ft x 8 ft ,6 in |
| Main Level | Primary Bedroom | 12 ft | 13 ft | 12 ft x 13 ft |
| Main Level | 4pc Ensuite Bath | 6 ft | 8 ft ,6 in | 6 ft x 8 ft ,6 in |
| Main Level | Bedroom | 10 ft | 11 ft | 10 ft x 11 ft |
| Main Level | 4pc Bathroom | 5 ft | 8 ft ,6 in | 5 ft x 8 ft ,6 in |
| Main Level | Laundry Room | 7 ft | 6 ft | 7 ft x 6 ft |
https://www.realtor.ca/real-estate/28429494/38-greensboro-drive-regina-albert-park
Contact Us
Contact us for more information

Terrie Dunand
Salesperson
www.queencityhomes.ca/
2350 - 2nd Avenue
Regina, Saskatchewan S4R 1A6
(306) 791-7666
(306) 565-0088
remaxregina.ca/

Ashley Oddo
Salesperson
2350 - 2nd Avenue
Regina, Saskatchewan S4R 1A6
(306) 791-7666
(306) 565-0088
remaxregina.ca/











































