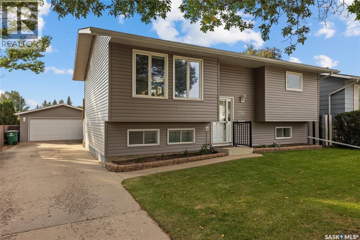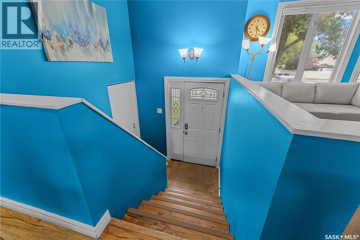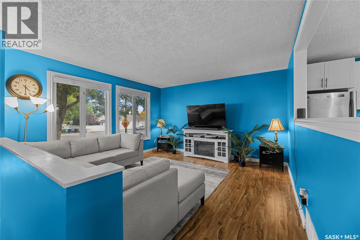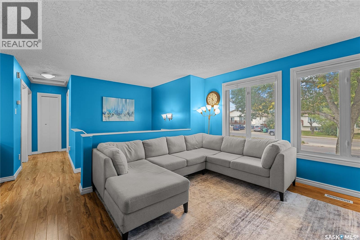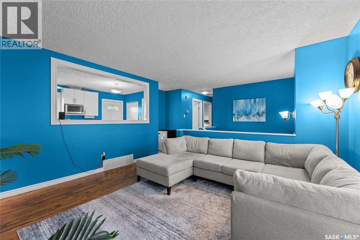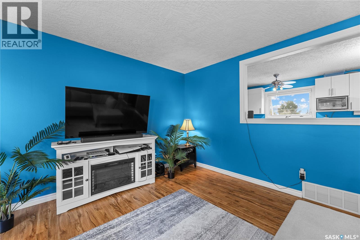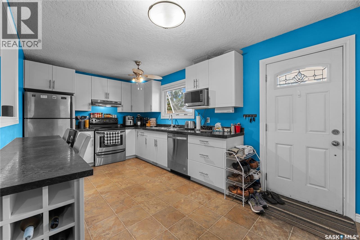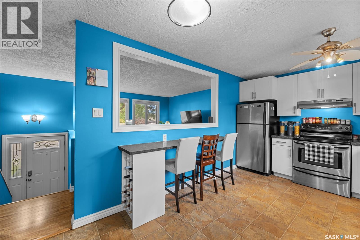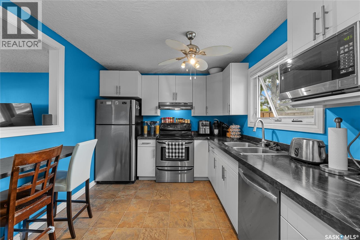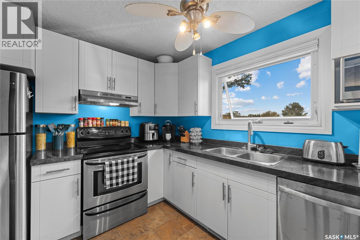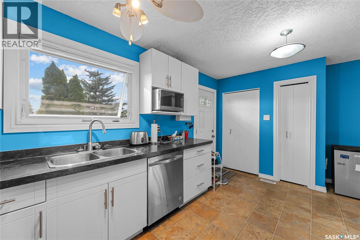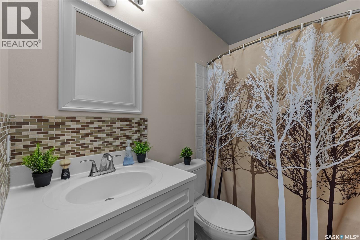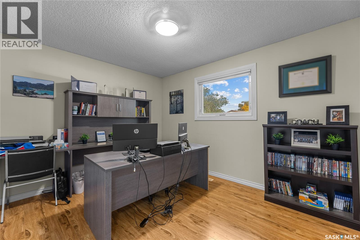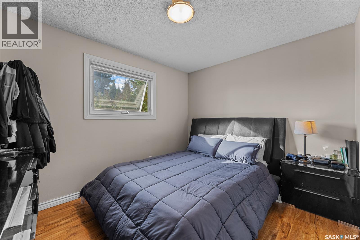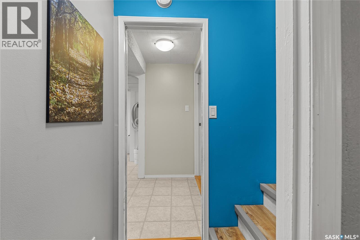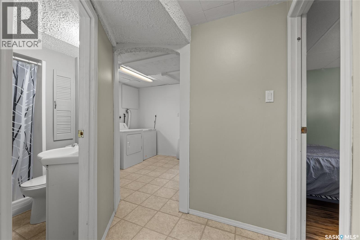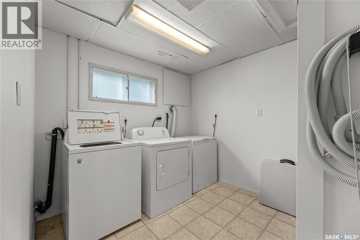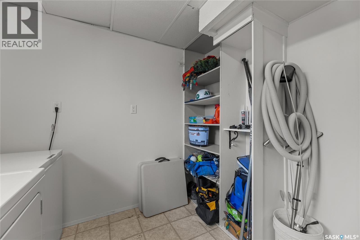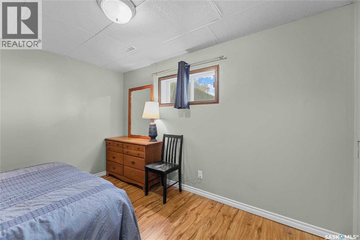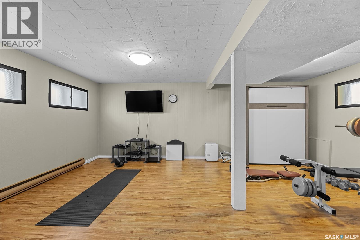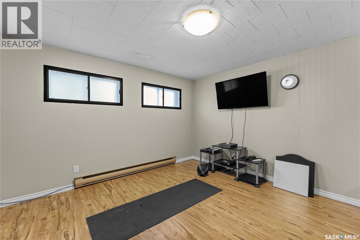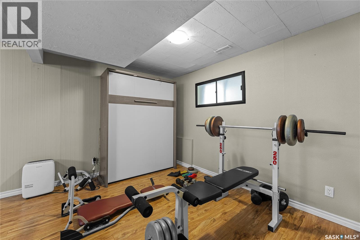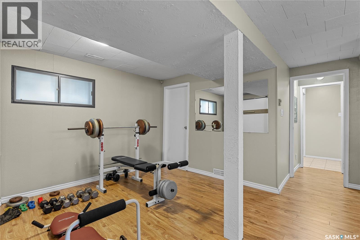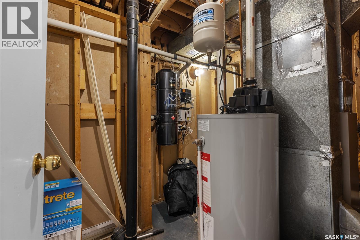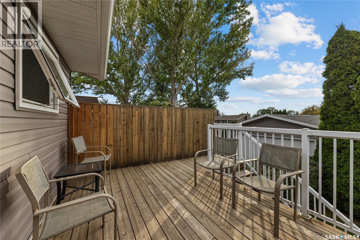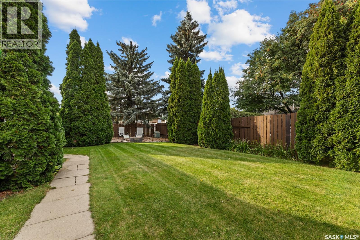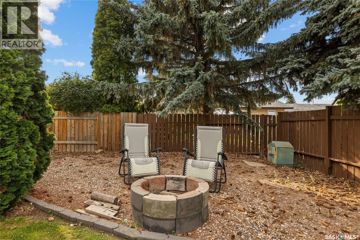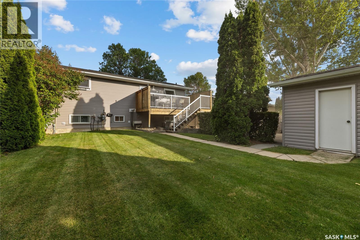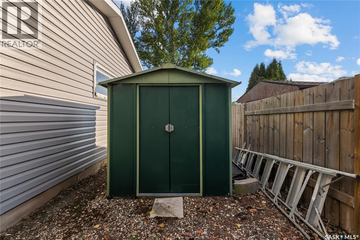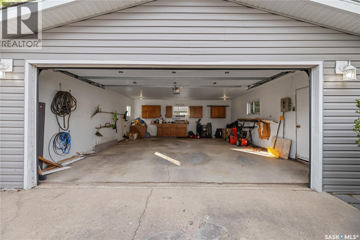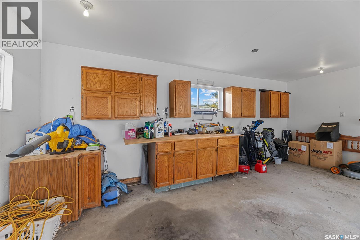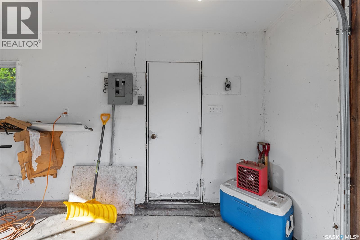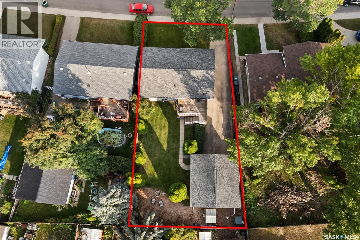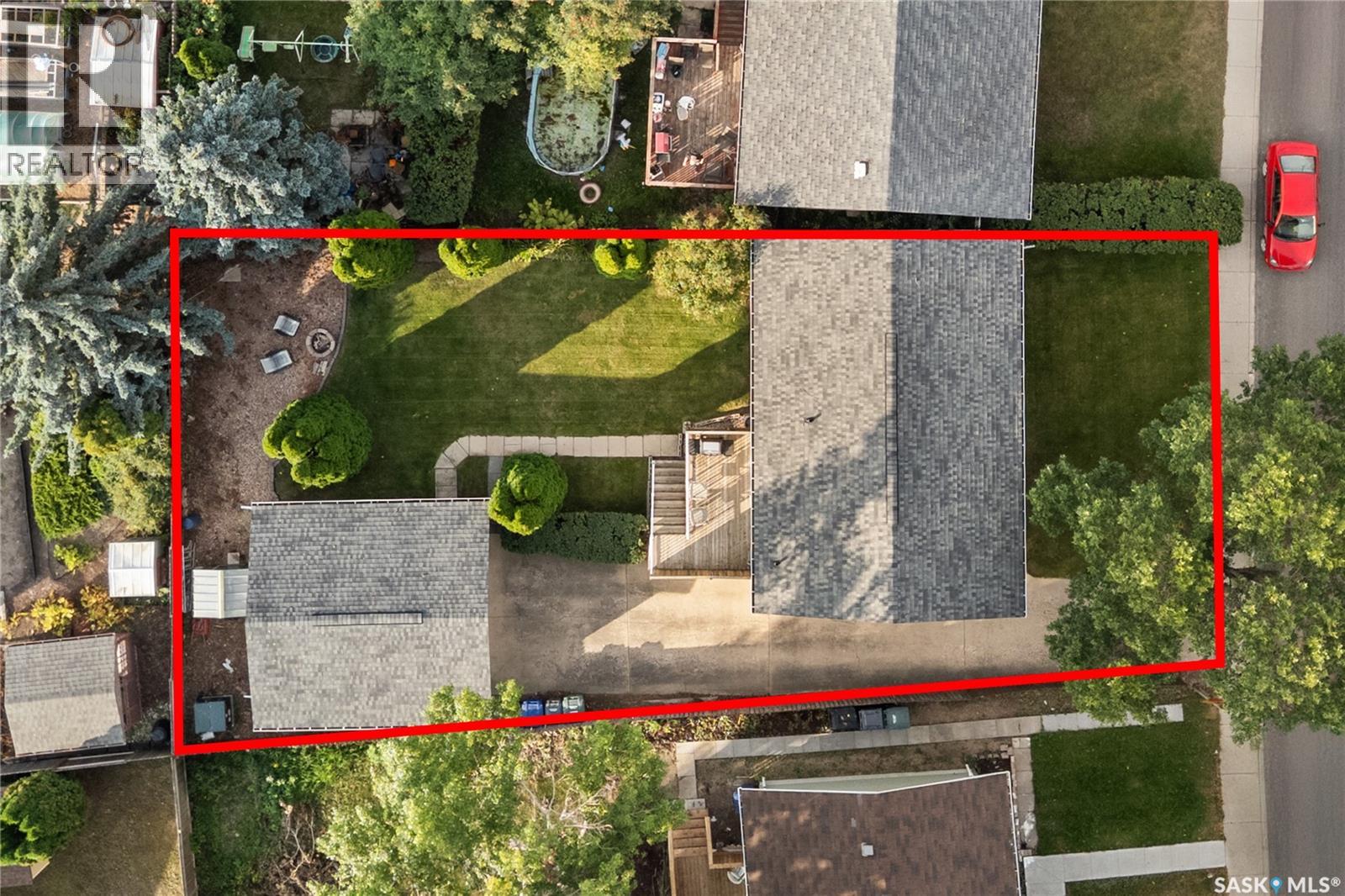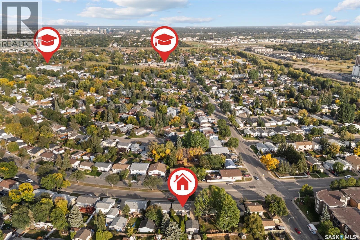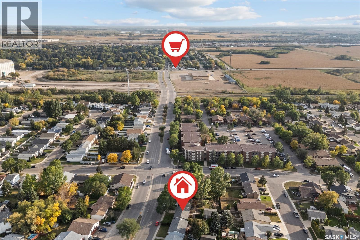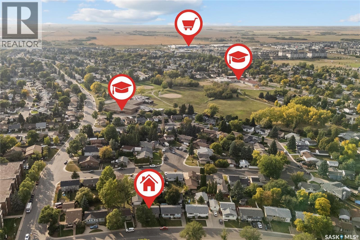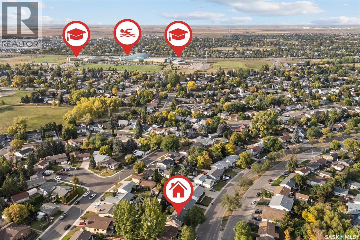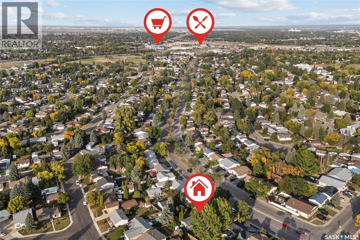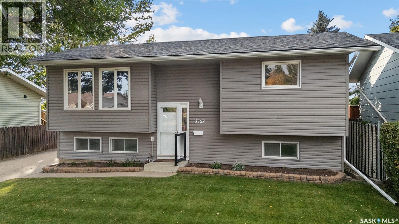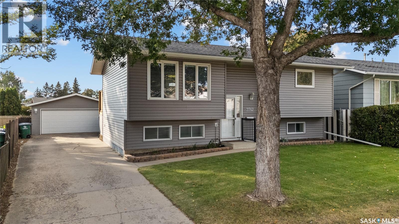Lorri Walters – Saskatoon REALTOR®
- Call or Text: (306) 221-3075
- Email: lorri@royallepage.ca
Description
Details
- Price:
- Type:
- Exterior:
- Garages:
- Bathrooms:
- Basement:
- Year Built:
- Style:
- Roof:
- Bedrooms:
- Frontage:
- Sq. Footage:
3762 Fairlight Drive Saskatoon, Saskatchewan S7M 4T5
$374,900
Beautifully Upgraded Bi-Level in Desirable Parkridge Welcome to this well-maintained and updated bi-level home in the sought-after Parkridge neighborhood! The bright and inviting main floor offers a spacious living room, an eat-in kitchen with a convenient eating bar, updated cabinetry, and two generously sized bedrooms, along with a full main bathroom. The fully developed basement boasts a massive family/recreation room—perfect for entertaining—plus a third bedroom, a second bathroom, a laundry room with ample storage, and a utility room. Enjoy outdoor living with a large 22’x24’ detached garage, a storage shed, a spacious deck, a lush, well-manicured yard with underground sprinklers, and central air conditioning for year-round comfort. Recent upgrades include: siding, soffits, fascia, eaves, windows, kitchen, bathrooms, mechanical systems, and appliances. Don’t miss your chance to own this move-in-ready gem—contact your REALTOR® today! (id:62517)
Property Details
| MLS® Number | SK018959 |
| Property Type | Single Family |
| Neigbourhood | Parkridge SA |
| Features | Treed, Irregular Lot Size |
| Structure | Deck |
Building
| Bathroom Total | 2 |
| Bedrooms Total | 3 |
| Appliances | Washer, Refrigerator, Dryer, Microwave, Alarm System, Window Coverings, Garage Door Opener Remote(s), Hood Fan, Storage Shed, Stove |
| Architectural Style | Bi-level |
| Basement Development | Finished |
| Basement Type | Full (finished) |
| Constructed Date | 1979 |
| Cooling Type | Central Air Conditioning |
| Fire Protection | Alarm System |
| Heating Fuel | Natural Gas |
| Heating Type | Forced Air |
| Size Interior | 863 Ft2 |
| Type | House |
Parking
| Detached Garage | |
| Heated Garage | |
| Parking Space(s) | 5 |
Land
| Acreage | No |
| Fence Type | Partially Fenced |
| Landscape Features | Lawn, Underground Sprinkler |
| Size Frontage | 51 Ft |
| Size Irregular | 6255.00 |
| Size Total | 6255 Sqft |
| Size Total Text | 6255 Sqft |
Rooms
| Level | Type | Length | Width | Dimensions |
|---|---|---|---|---|
| Basement | Family Room | 11 ft | Measurements not available x 11 ft | |
| Basement | Other | 9 ft | Measurements not available x 9 ft | |
| Basement | Bedroom | 10'8 x 11'6 | ||
| Basement | 3pc Bathroom | Measurements not available | ||
| Basement | Laundry Room | 9 ft | 9 ft | 9 ft x 9 ft |
| Basement | Other | Measurements not available | ||
| Main Level | Kitchen | 16 ft | 16 ft x Measurements not available | |
| Main Level | Living Room | 13'6 x 13'6 | ||
| Main Level | 4pc Bathroom | Measurements not available | ||
| Main Level | Bedroom | 11'9 x 9'6 | ||
| Main Level | Bedroom | 10 ft | Measurements not available x 10 ft |
https://www.realtor.ca/real-estate/28894976/3762-fairlight-drive-saskatoon-parkridge-sa
Contact Us
Contact us for more information

Jason Beaudry
Salesperson
www.jasonbeaudry.com/
#250 1820 8th Street East
Saskatoon, Saskatchewan S7H 0T6
(306) 242-6000
(306) 956-3356
